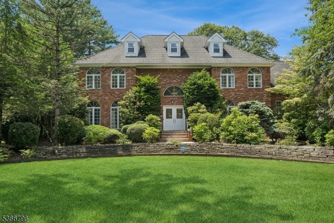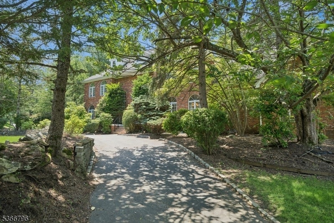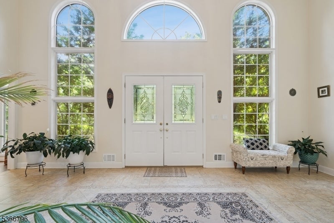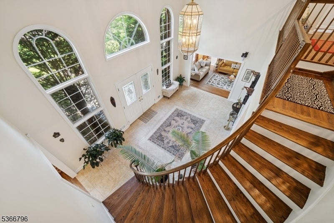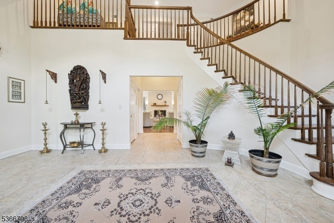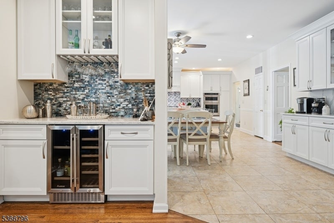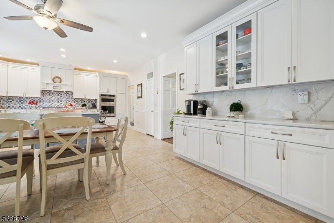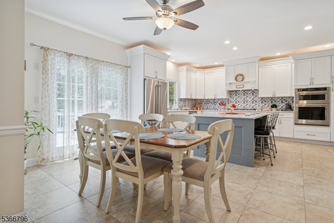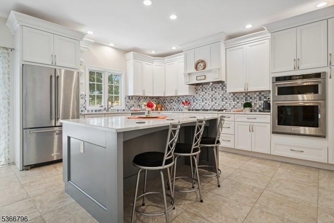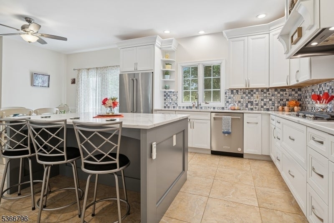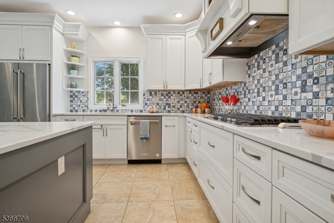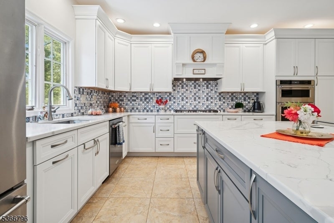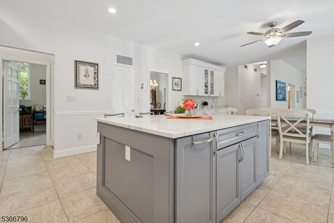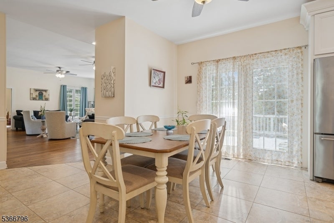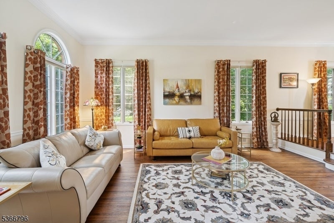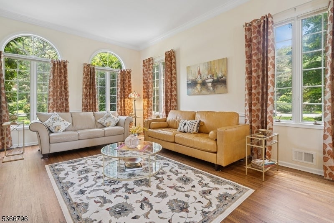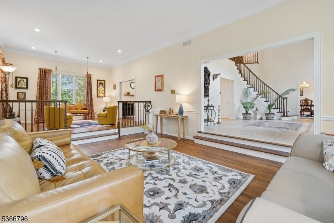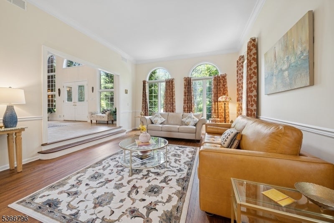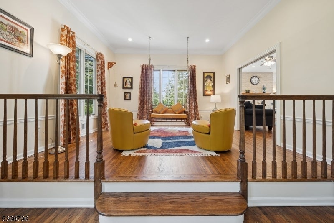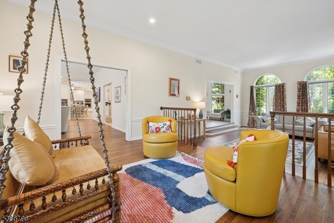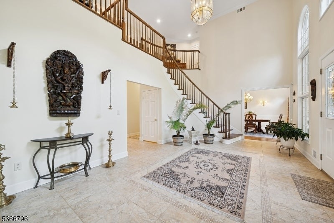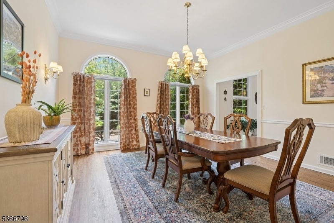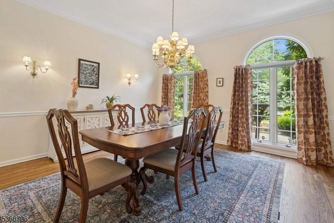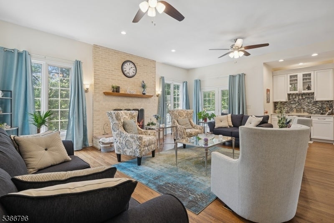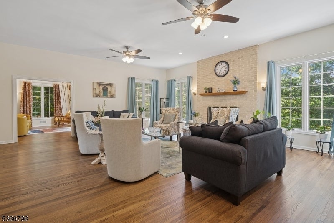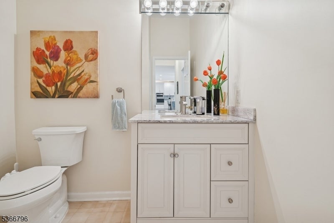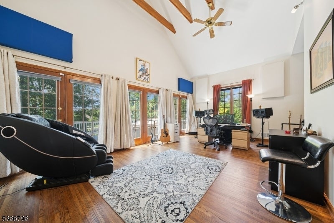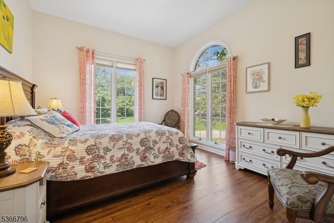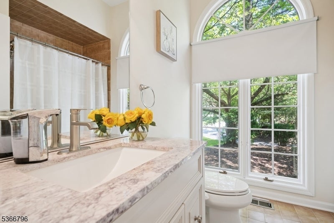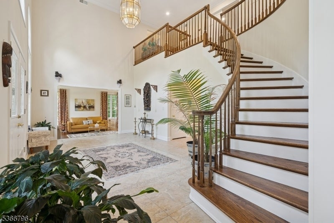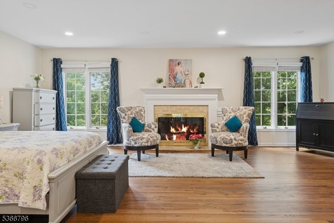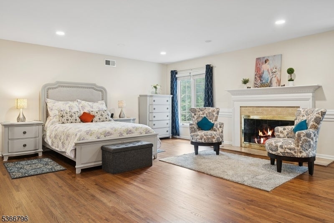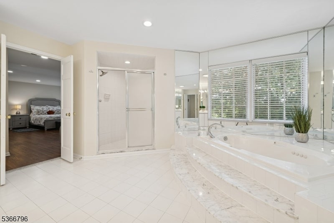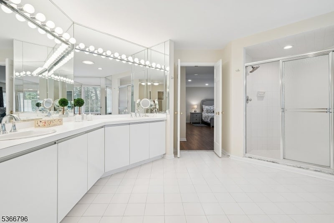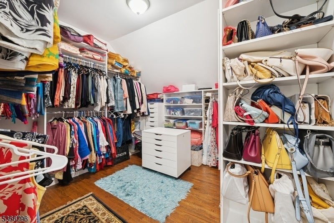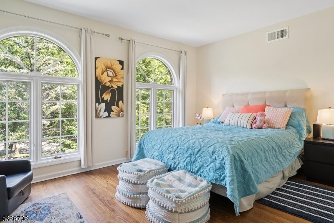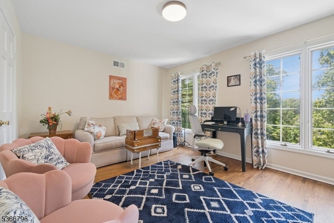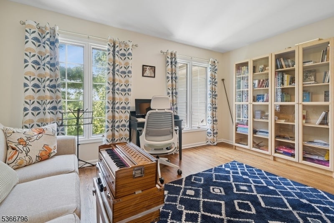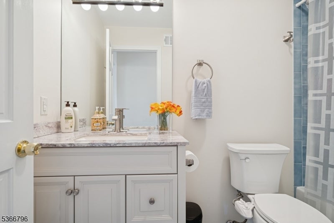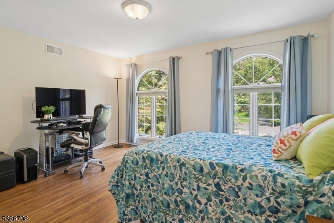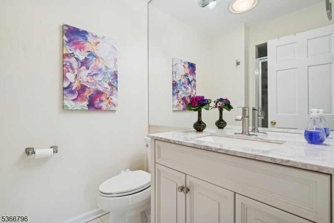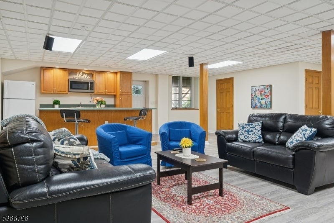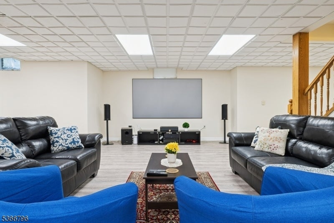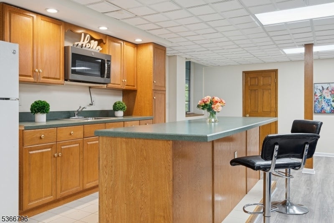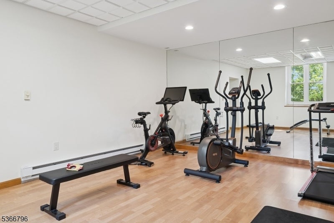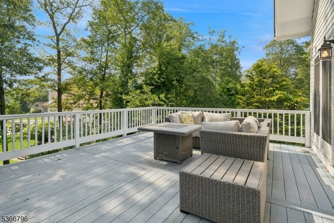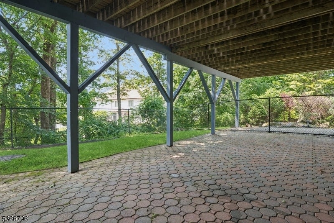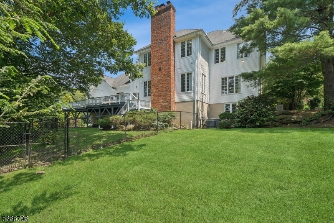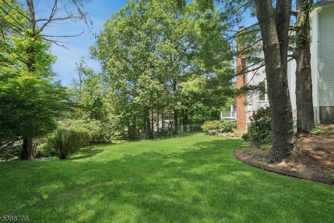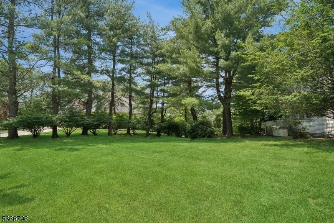$1,350,000 - 17 N Ridge Rd, Denville Twp.
- 5
- Bedrooms
- 6
- Baths
- N/A
- SQ. Feet
- 0.78
- Acres
EXCEPTIONAL, STUNNING, AND LOVED STATELY COLONIAL in an enclave of luxury homes is waiting for you!!! Step in this light and bright home w/ amazing flow featuring five bedrooms and five & a half baths. You will be impressed by a newer, huge, chef kitchen w/ white cabinets, oversized center island, quartz counter tops, and a wine bar. You will love two story foyer opening to living room, formal dining room, family room w/ a wood burning fire place, powder room. There is a great room w/ high ceilings and built ins, bedroom, full bath, and a laundry room there - in case you need in-law suite on the main level. Second floor offers: primary suite w/ a fire place, luxurious bath featuring a large shower and jetted tub, huge walking closet w/ custom built ins, additional built ins; princess bedroom w/ its own bathroom, two other spacious bedrooms, and a full bath. Large finished basement w/ a kitchenette featuring sink, equipped gym (Skytrack simulator is excluded), full bath, a three-car garage. Large windows, mostly hardwood floors, two fireplaces, whole house generator, circular driveway, large deck w/ a new grill w/ 6 burners, Ceramic side Char Burner, Rotisserie, private patio, & a yard perfect for entertaining complete the picture of a wonderful property, WIFI app will let you voice-control lights, HVAC, cameras, & garage openers from anywhere in the world. This home has been meticulously cared for!! Too many things to mention - come & fall in love with your new home!
Essential Information
-
- MLS® #:
- 3971172
-
- Price:
- $1,350,000
-
- Bedrooms:
- 5
-
- Bathrooms:
- 6.00
-
- Full Baths:
- 5
-
- Half Baths:
- 1
-
- Acres:
- 0.78
-
- Year Built:
- 1988
-
- Type:
- Residential
-
- Sub-Type:
- Single Family
-
- Style:
- Colonial
-
- Status:
- Active
Community Information
-
- Address:
- 17 N Ridge Rd
-
- Subdivision:
- Paramount Estates
-
- City:
- Denville Twp.
-
- County:
- Morris
-
- State:
- NJ
-
- Zip Code:
- 07834-3810
Amenities
-
- Utilities:
- Electric, Gas-Natural
-
- Parking:
- Additional Parking, Blacktop, Circular
-
- # of Garages:
- 3
-
- Garages:
- Built-In Garage
Interior
-
- Interior:
- Blinds, Carbon Monoxide Detector, Walk-In Closet, Window Treatments
-
- Appliances:
- Cooktop - Gas, Dishwasher, Dryer, Generator-Built-In, Kitchen Exhaust Fan, Microwave Oven, Refrigerator, Wall Oven(s) - Electric, Washer, Water Filter, Wine Refrigerator
-
- Heating:
- Gas-Natural
-
- Cooling:
- Central Air
-
- Fireplace:
- Yes
-
- # of Fireplaces:
- 2
-
- Fireplaces:
- Bedroom 1, Family Room, Wood Burning
Exterior
-
- Exterior:
- Brick, Wood
-
- Exterior Features:
- Deck, Metal Fence, Patio, Underground Lawn Sprinkler
-
- Lot Description:
- Corner, Level Lot
-
- Roof:
- Asphalt Shingle
School Information
-
- Elementary:
- Lakeview
-
- Middle:
- ValleyView
-
- High:
- MorrisKnol
Additional Information
-
- Date Listed:
- June 23rd, 2025
-
- Days on Market:
- 7
-
- Zoning:
- Residential
Listing Details
- Listing Office:
- Keller Williams Metropolitan
