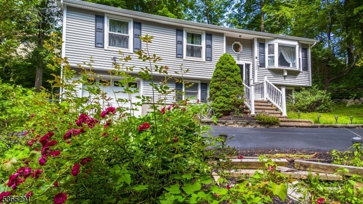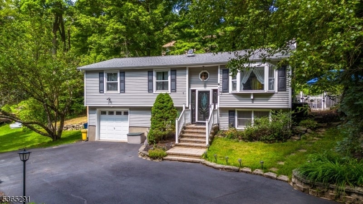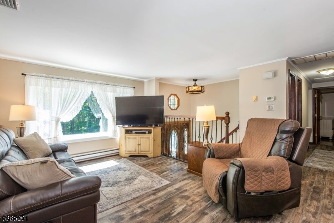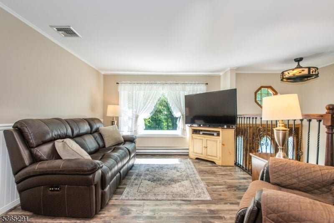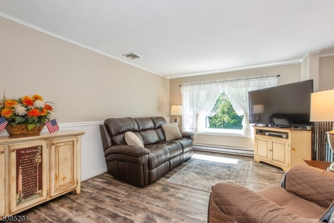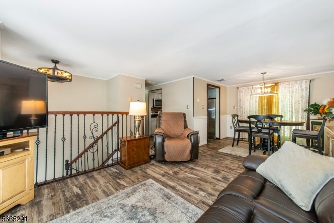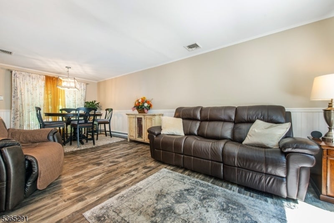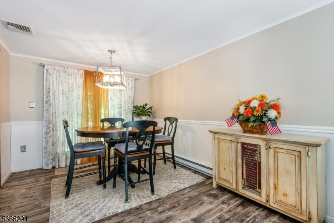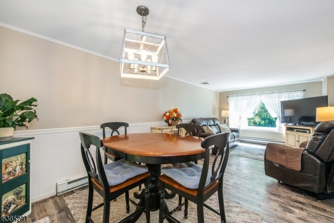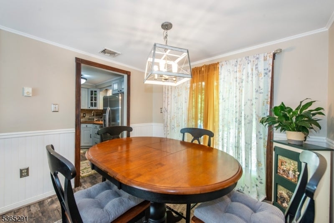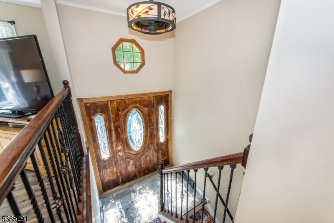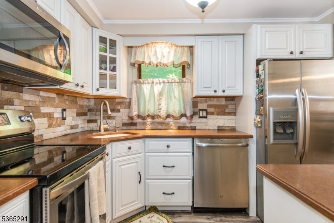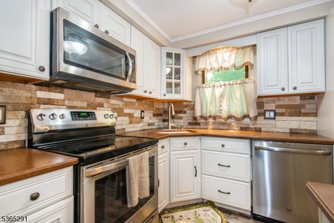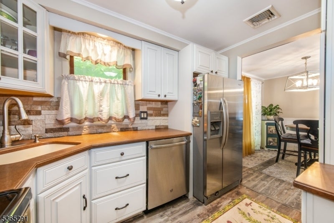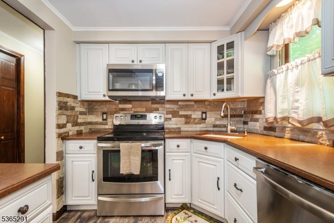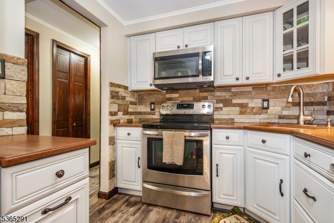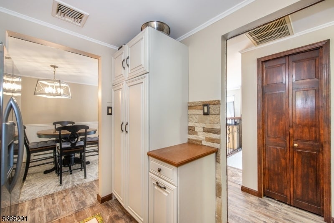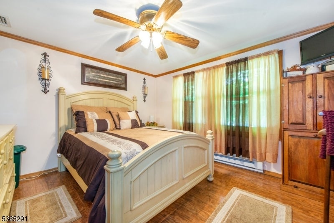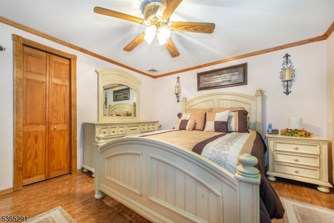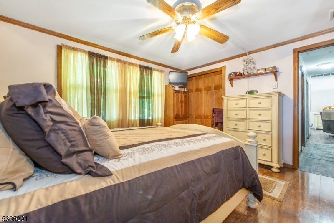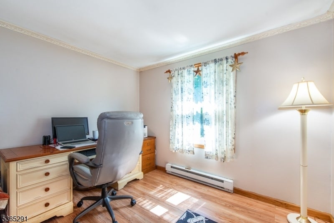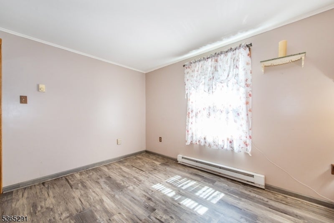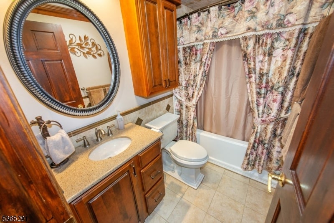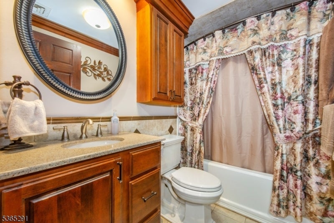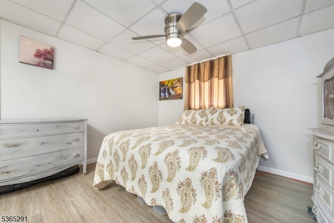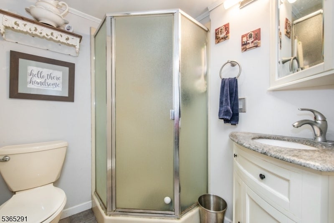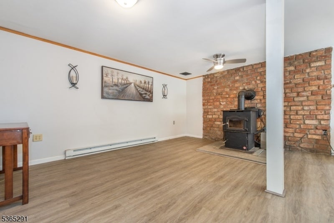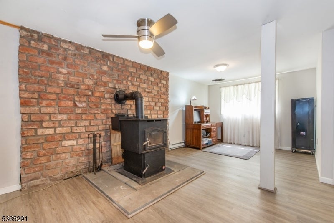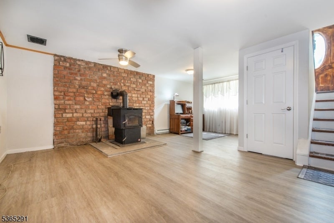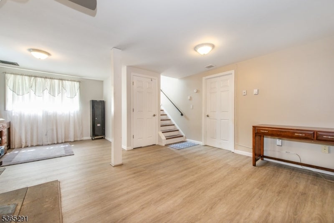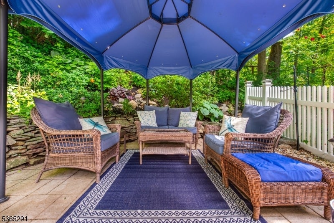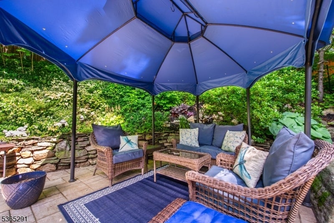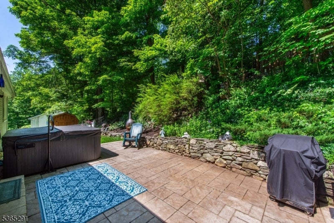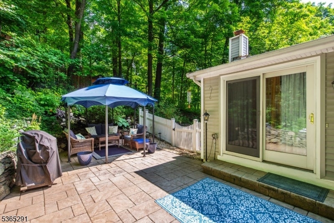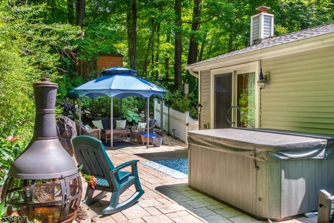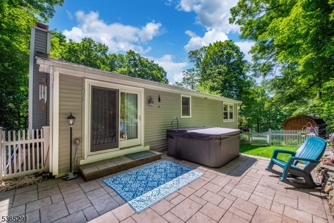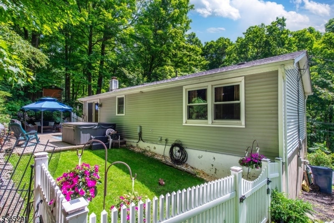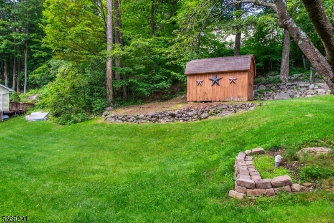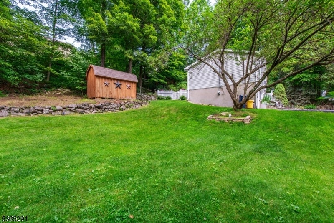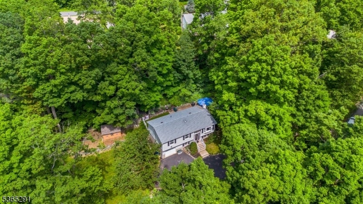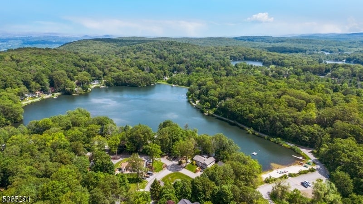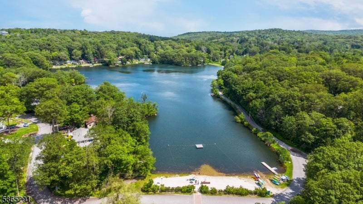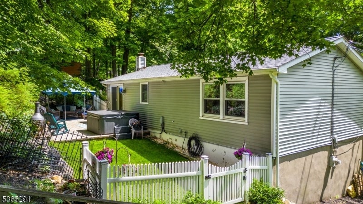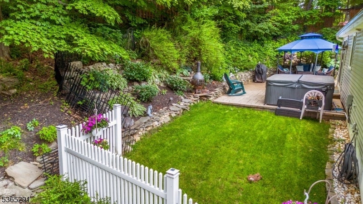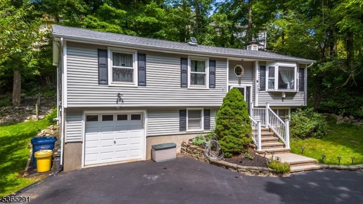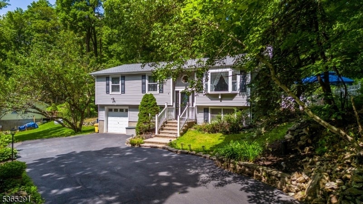$400,000 - 532 Terrace Dr, Vernon Twp.
- 4
- Bedrooms
- 2
- Baths
- 1,692
- SQ. Feet
- 0.29
- Acres
Welcome to your new home in the sought-after Highland Lakes community! This beautifully maintained bi-level home offers the perfect blend of comfort, style, and functionality with 4 spacious bedrooms, 2 full bathrooms, and an attached 1-car garage. Step inside to discover a warm and inviting layout with plenty of natural light and flexible living space. The upper level features an open living and dining area, ideal for gatherings, and a well-appointed kitchen with ample cabinet space. In addition, upstairs you will find 3 generous sized bedrooms and full bathroom. Downstairs, enjoy a cozy family room, additional bedroom, and a second full bathroom, perfect for guests or a home office setup. Outdoor living is just as impressive, with a beautifully designed patio that includes a hot tub, your own private retreat for relaxing or entertaining under the stars. Enjoy outdoor recreation year-round with private access to Highland Lakes Country Club's five pristine lakes, seven sandy beaches. Activities for all interests and ages; sailing, racket sports, hiking, fishing, swimming, art, music, play group and more. Winter sports are just a short drive away at Mountain Creek. Turn key home less than 60 miles from NYC, this bilevel delivers on atmosphere, amenities, and appeal.
Essential Information
-
- MLS® #:
- 3971149
-
- Price:
- $400,000
-
- Bedrooms:
- 4
-
- Bathrooms:
- 2.00
-
- Full Baths:
- 2
-
- Square Footage:
- 1,692
-
- Acres:
- 0.29
-
- Year Built:
- 1980
-
- Type:
- Residential
-
- Sub-Type:
- Single Family
-
- Style:
- Bi-Level
-
- Status:
- Active
Community Information
-
- Address:
- 532 Terrace Dr
-
- Subdivision:
- Highland Lakes
-
- City:
- Vernon Twp.
-
- County:
- Sussex
-
- State:
- NJ
-
- Zip Code:
- 07422-1605
Amenities
-
- Amenities:
- Club House, Lake Privileges, Playground, Tennis Courts
-
- Utilities:
- Electric
-
- Parking Spaces:
- 6
-
- Parking:
- 2 Car Width
-
- # of Garages:
- 1
-
- Garages:
- Attached Garage
Interior
-
- Appliances:
- Dishwasher, Dryer, Generator-Hookup, Hot Tub, Range/Oven-Electric, Refrigerator, Washer
-
- Heating:
- Electric
-
- Cooling:
- Central Air
-
- Fireplace:
- Yes
-
- # of Fireplaces:
- 1
-
- Fireplaces:
- See Remarks
Exterior
-
- Exterior:
- Vinyl Siding
-
- Exterior Features:
- Hot Tub, Storage Shed
-
- Roof:
- Asphalt Shingle
School Information
-
- Elementary:
- VERNON
-
- Middle:
- VERNON
-
- High:
- VERNON
Additional Information
-
- Date Listed:
- June 23rd, 2025
-
- Days on Market:
- 10
-
- Zoning:
- R
Listing Details
- Listing Office:
- Weichert Realtors

