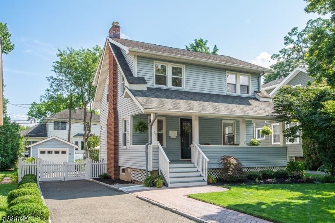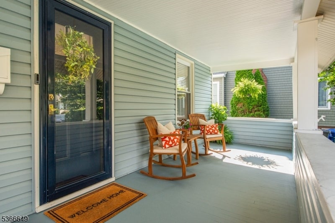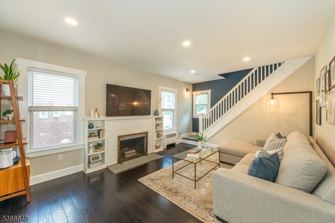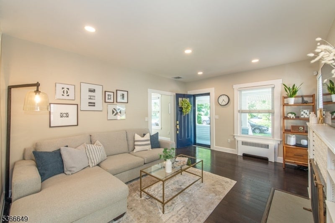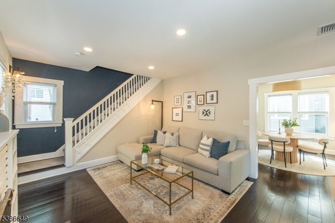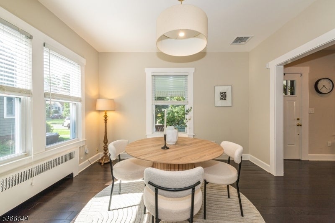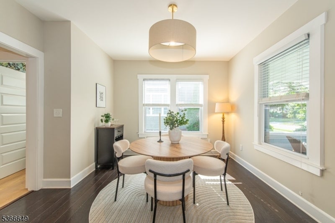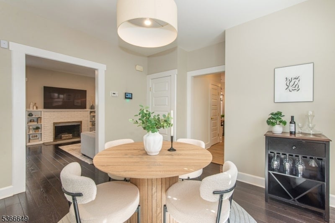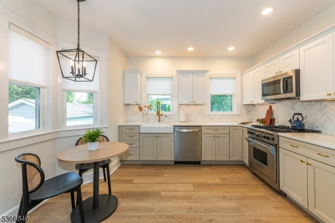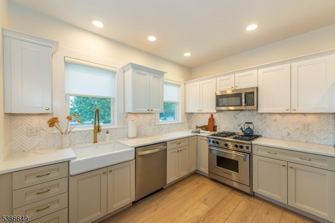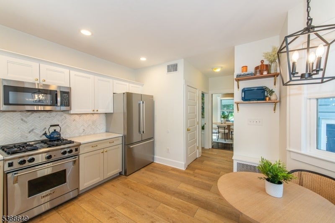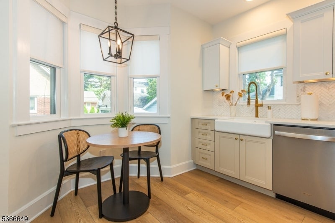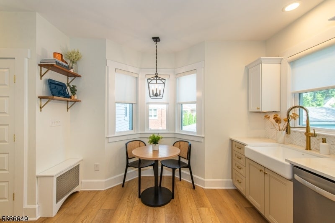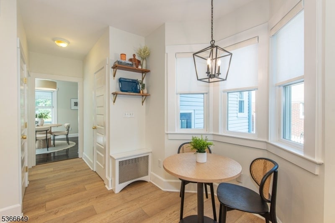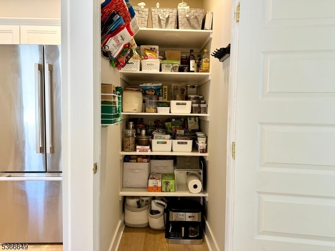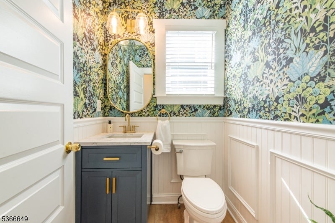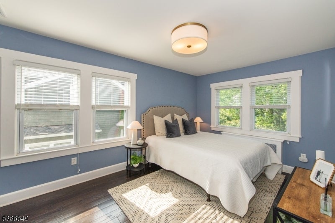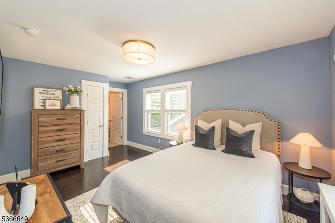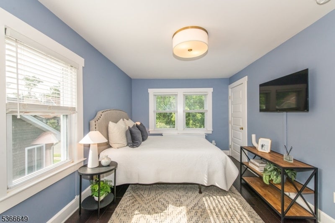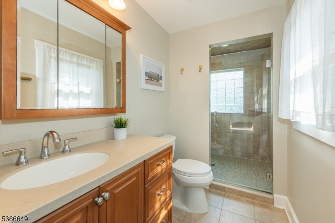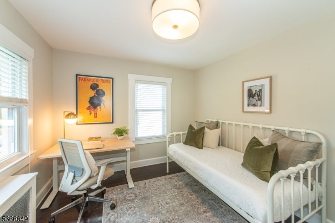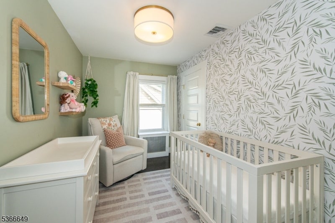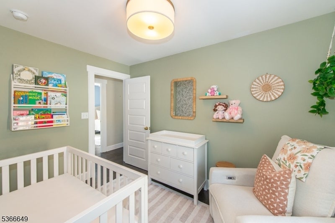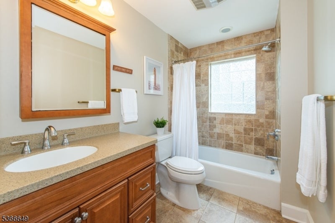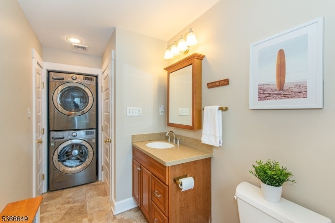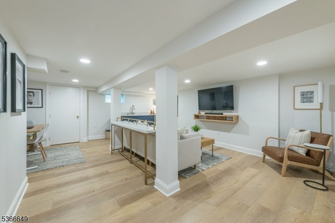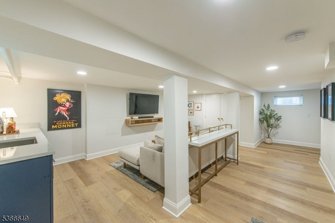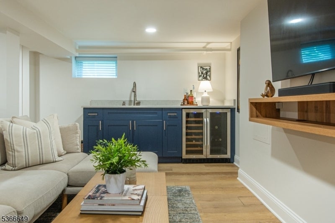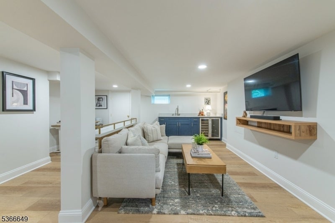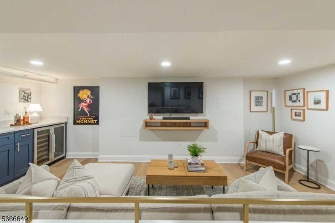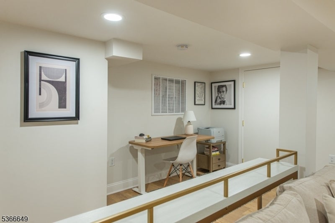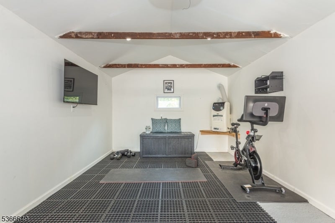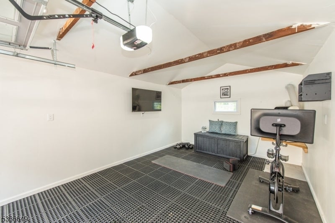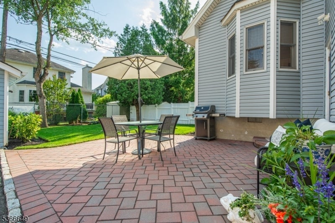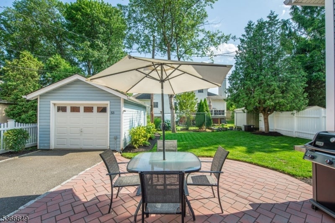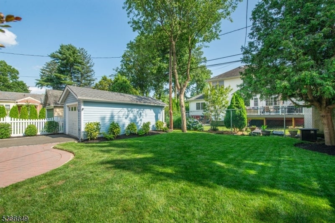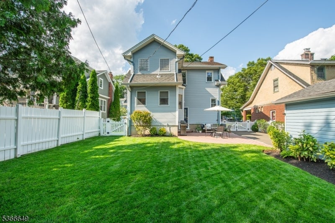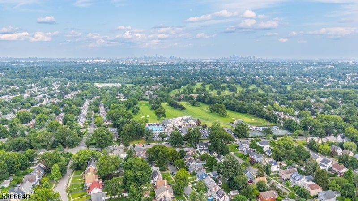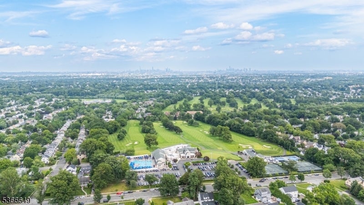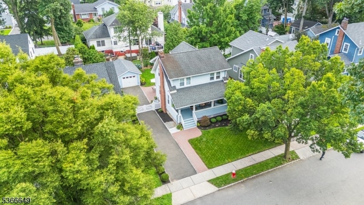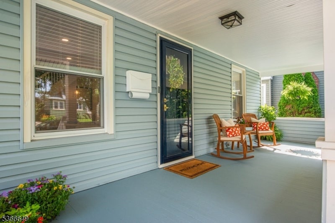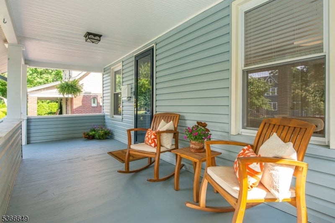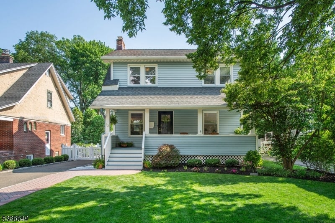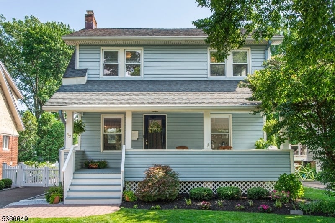$769,000 - 53 Harvard St, Glen Ridge Boro Twp.
- 3
- Bedrooms
- 3
- Baths
- N/A
- SQ. Feet
- 0.12
- Acres
This beautifully updated and decorated Colonial is in turnkey, mint condition and just waiting for you to move in and enjoy summer barbeques in the burbs. It has so much to offer with updates like new flooring, redone kitchen with quartz countertops, marble backsplash, stainless appliances, farmhouse sink, eat in area, and large pantry; 1st floor powder room, large closets, attic storage, central air, tankless HWH and more. The large primary bedroom has an ensuite bathroom with a huge walk-in shower with frameless glass doors. For ultimate convenience, the hall bathroom on the second floor includes a washer and dryer. A fantastic finished basement brings the living space to almost 1,800 square feet.Outside is a picture-perfect front porch, sunny rear patio, lovely lush lawn, fully fenced yard, and a detached garage that flexes as a home gym.The superb location on a pretty, northside street places you close to Glen Ridge Country Club, the shopping centers of Montclair & Bloomfield, the entrance to Brookdale Park and the town jitney stop for easy access to the Midtown Direct train station. Glen Ridge School District is one of the highest ranked school districts in New Jersey, and Forest Avenue Elementary School is only a half mile away.
Essential Information
-
- MLS® #:
- 3970934
-
- Price:
- $769,000
-
- Bedrooms:
- 3
-
- Bathrooms:
- 3.00
-
- Full Baths:
- 2
-
- Half Baths:
- 1
-
- Acres:
- 0.12
-
- Year Built:
- 1925
-
- Type:
- Residential
-
- Sub-Type:
- Single Family
-
- Style:
- Colonial
-
- Status:
- Active
Community Information
-
- Address:
- 53 Harvard St
-
- City:
- Glen Ridge Boro Twp.
-
- County:
- Essex
-
- State:
- NJ
-
- Zip Code:
- 07028-1913
Amenities
-
- Utilities:
- Gas-Natural
-
- Parking Spaces:
- 4
-
- Parking:
- 1 Car Width, Blacktop, Driveway-Exclusive
-
- # of Garages:
- 1
-
- Garages:
- Detached Garage
Interior
-
- Interior:
- Blinds, Security System
-
- Appliances:
- Dishwasher, Dryer, Range/Oven-Gas, Refrigerator, Stackable Washer/Dryer, Washer
-
- Heating:
- Gas-Natural
-
- Cooling:
- Central Air
-
- Fireplace:
- Yes
-
- # of Fireplaces:
- 1
-
- Fireplaces:
- Living Room
Exterior
-
- Exterior:
- Vinyl Siding
-
- Exterior Features:
- Open Porch(es), Patio, Sidewalk, Storm Door(s)
-
- Lot Description:
- Level Lot
-
- Roof:
- Asphalt Shingle
School Information
-
- Elementary:
- FOREST
-
- Middle:
- GLEN RIDGE
-
- High:
- GLEN RIDGE
Additional Information
-
- Date Listed:
- June 21st, 2025
-
- Days on Market:
- 12
Listing Details
- Listing Office:
- Keller Williams - Nj Metro Group
