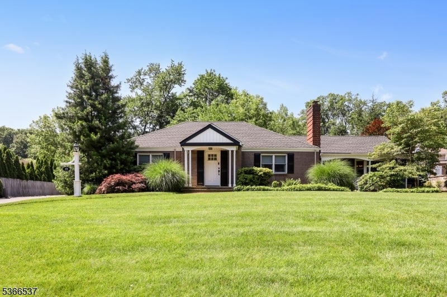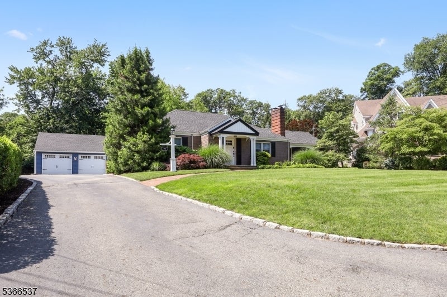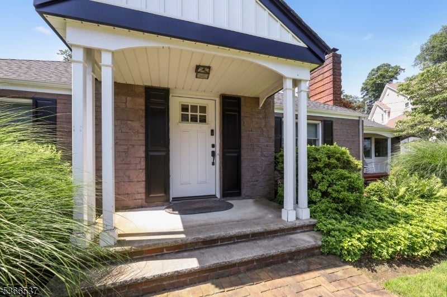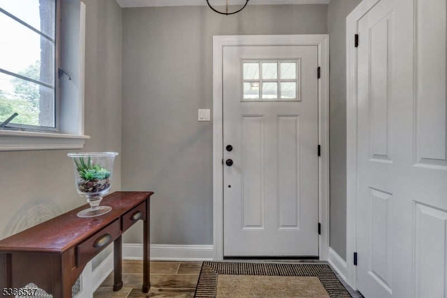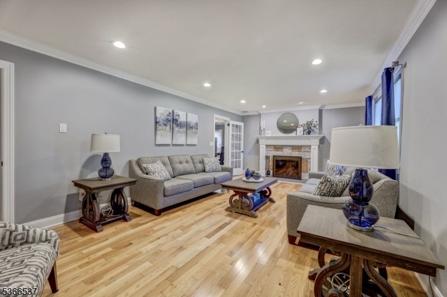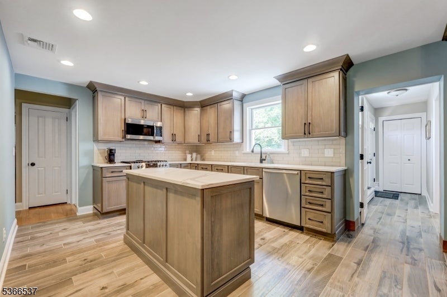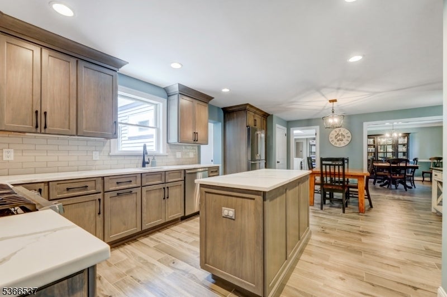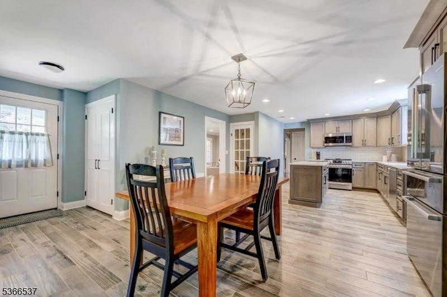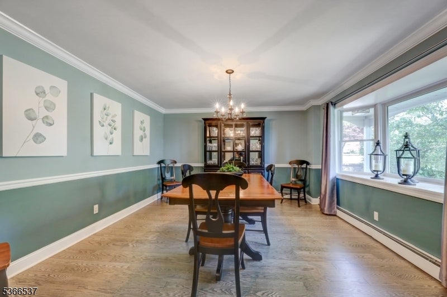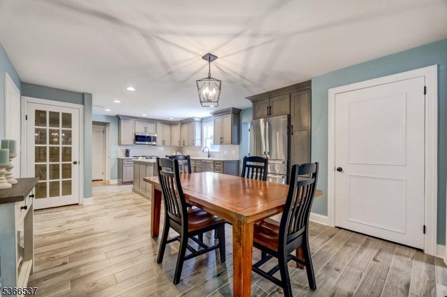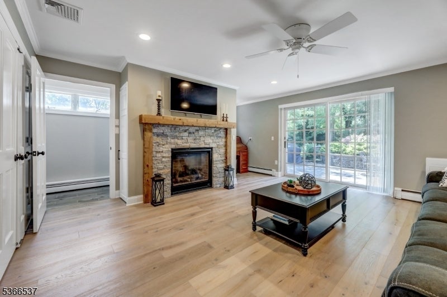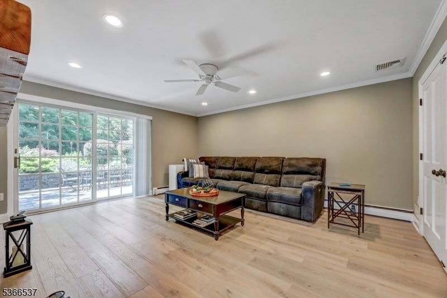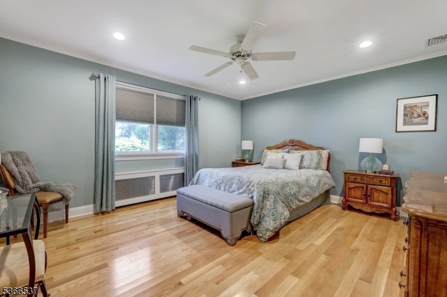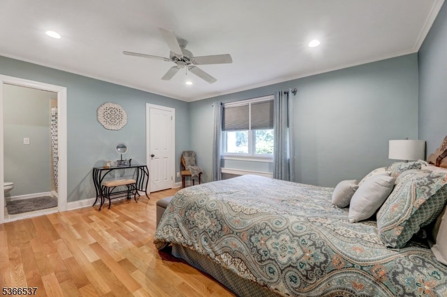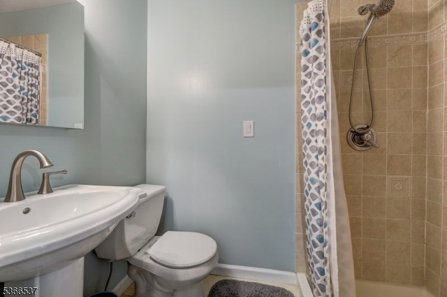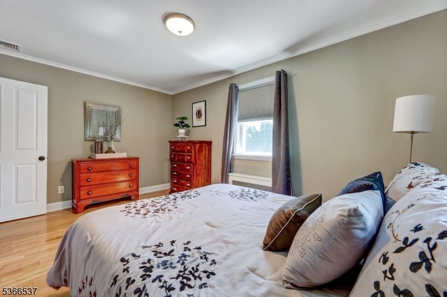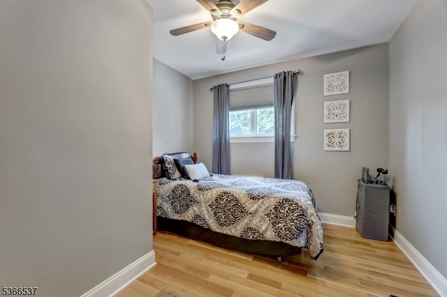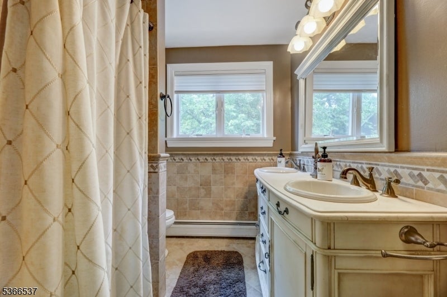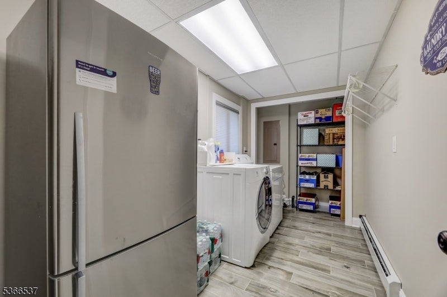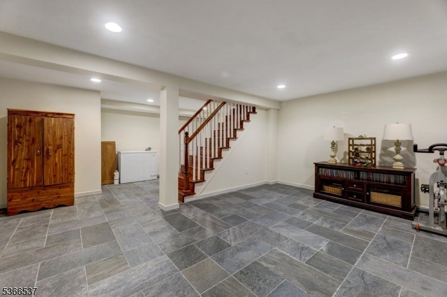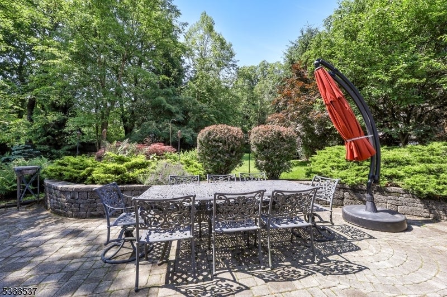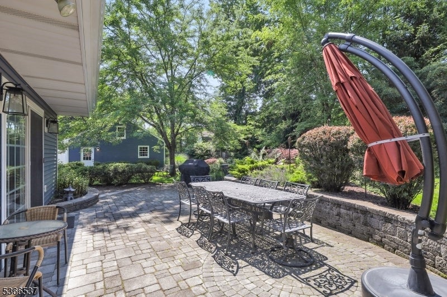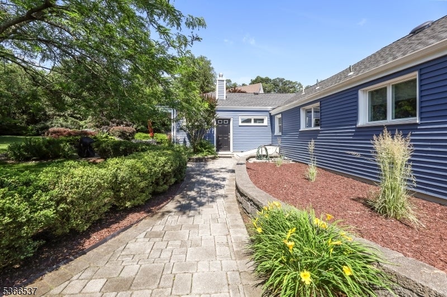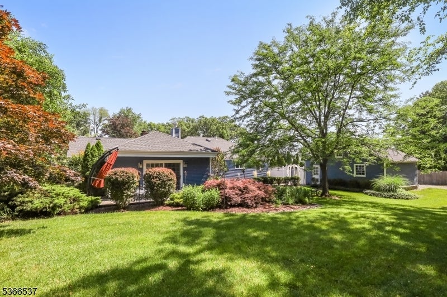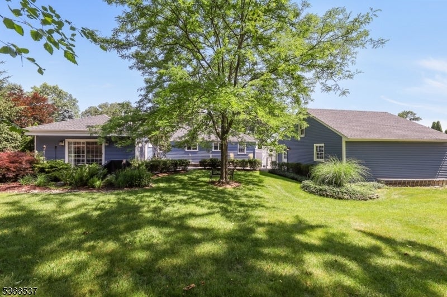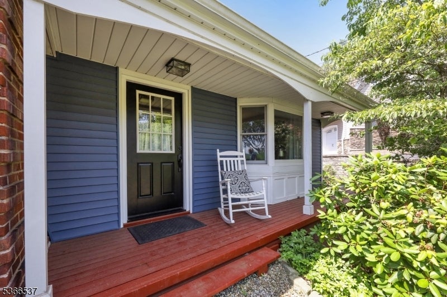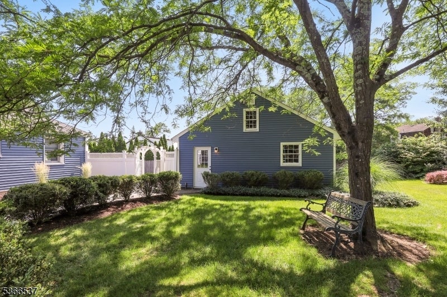$799,900 - 19 Mountain Ridge Dr, Wayne Twp.
- 4
- Bedrooms
- 2
- Baths
- N/A
- SQ. Feet
- 0.47
- Acres
Owner Has Accepted An Offer. Just Move Right Into This Gorgeous Ranch Style Home Offering A Nice Open Floor Plan & Generous Size Rooms. Lovely Entrance Leads To Front Foyer, Living Room W/Fireplace, Formal Dining Room, Newer Kitchen W/Custom Cabinets, Center Island, Stainless Appliances, Granite Counters & Newer Tile Floors, Large Family With Fireplace, Double Closets and Sliding Doors To A Beautiful Patio, ( Can Be Used As A Bedroom), 3 Addititonal Bedrooms Including Primary Bedroom With Walk In Closet & Primary Bath,Laundry Room & Main Bath Complete The First Floor. Basement Is Finished With Rec Room & Storage Area With Doors Leading Out To The Yard.Upgrades Include Newer Roof, Siding, Windows, Central Air, 200 amp Electric, Crown Moldings, Newer Wood & Tile Floors In Most Rooms, 2 Fireplaces & Professionally Painted. Located On Almost a Half-Acre Of Professionally Landscaped Property With Paver Patio & Underground Sprinklers. Plenty of Space To Make It Your Own Private Paradise! Oversized 2 Car Garage and Long Driveway Make For Plenty Of Parking. With All Thats Just Around The Corner, You Have The Best Of Both Worlds Peaceful Suburban Living and Shopping Centers, Restaurants & Schools Near By.Highest & Best Offers due in on Wednesday July 2 at 5pm, Thank you
Essential Information
-
- MLS® #:
- 3970912
-
- Price:
- $799,900
-
- Bedrooms:
- 4
-
- Bathrooms:
- 2.00
-
- Full Baths:
- 2
-
- Acres:
- 0.47
-
- Year Built:
- 9999
-
- Type:
- Residential
-
- Sub-Type:
- Single Family
-
- Style:
- Ranch
-
- Status:
- Active
Community Information
-
- Address:
- 19 Mountain Ridge Dr
-
- City:
- Wayne Twp.
-
- County:
- Passaic
-
- State:
- NJ
-
- Zip Code:
- 07470-4118
Amenities
-
- Utilities:
- Electric, Gas-Natural
-
- Parking Spaces:
- 4
-
- Parking:
- 1 Car Width, 2 Car Width, Blacktop
-
- # of Garages:
- 2
-
- Garages:
- Detached Garage, Loft Storage
Interior
-
- Interior:
- Carbon Monoxide Detector, Fire Extinguisher, Smoke Detector, Walk-In Closet
-
- Appliances:
- Carbon Monoxide Detector, Dishwasher, Dryer, Microwave Oven, Range/Oven-Gas, Refrigerator, Washer
-
- Heating:
- Gas-Natural
-
- Cooling:
- 1 Unit, Central Air
-
- Fireplace:
- Yes
-
- # of Fireplaces:
- 2
-
- Fireplaces:
- Living Room, Bedroom 4
Exterior
-
- Exterior:
- Stone, Vinyl Siding
-
- Exterior Features:
- Patio, Underground Lawn Sprinkler
-
- Lot Description:
- Level Lot
-
- Roof:
- Composition Shingle
School Information
-
- Middle:
- SCH-COLFAX
-
- High:
- WAYNE HILL
Additional Information
-
- Date Listed:
- June 21st, 2025
-
- Days on Market:
- 13
Listing Details
- Listing Office:
- Coldwell Banker Realty
