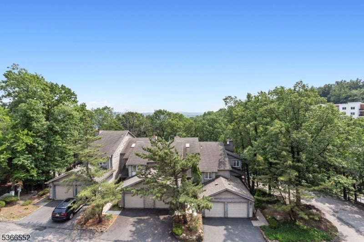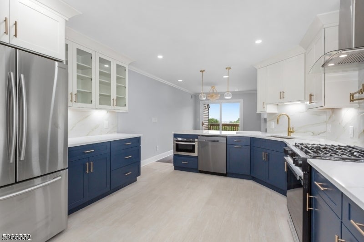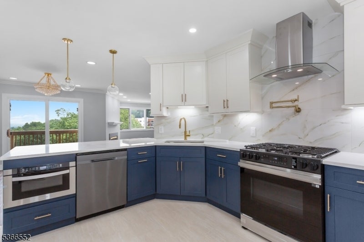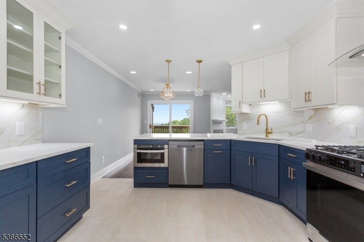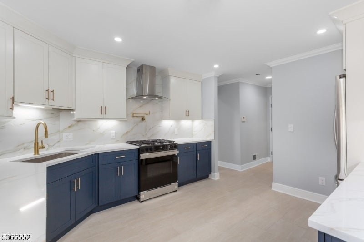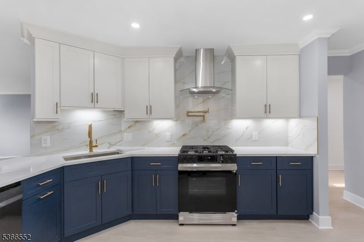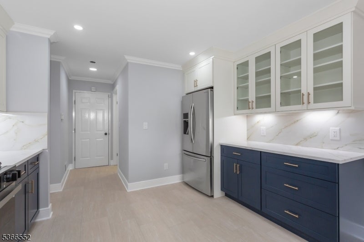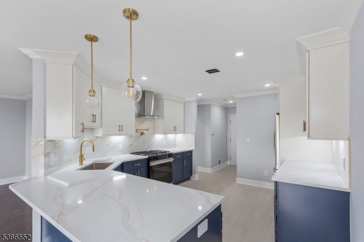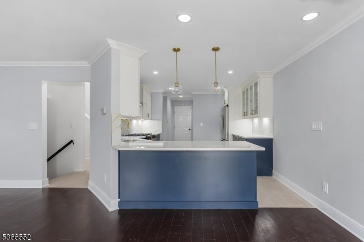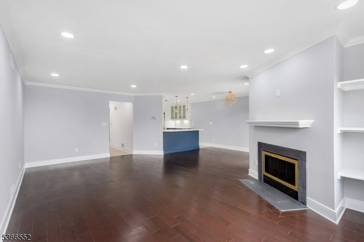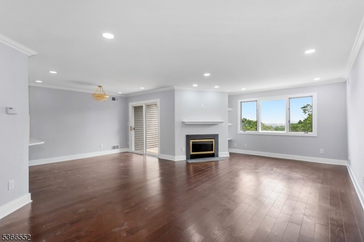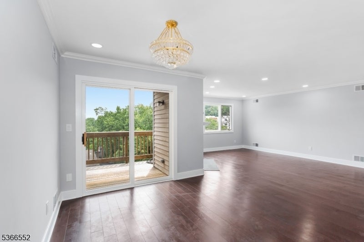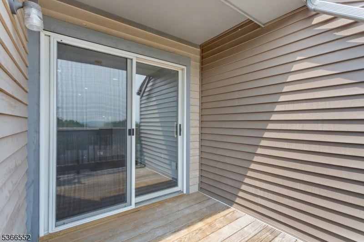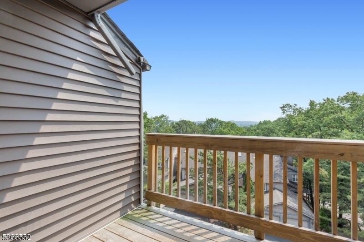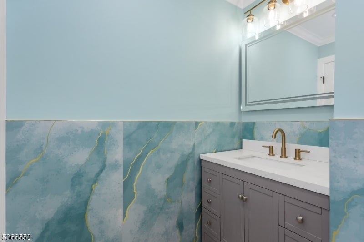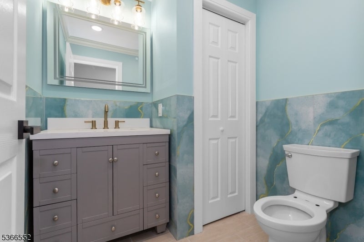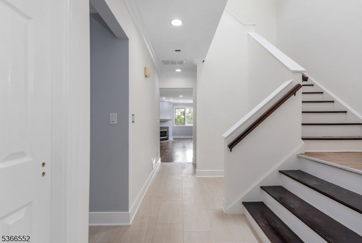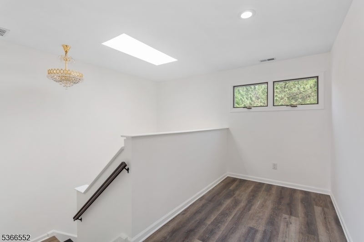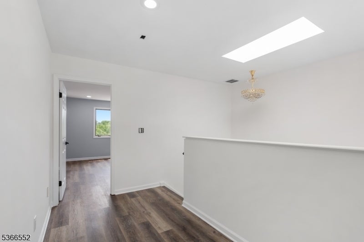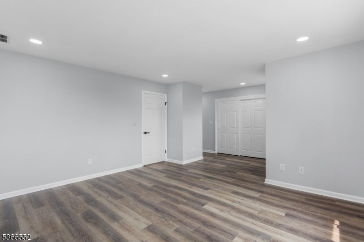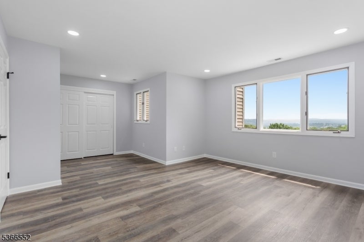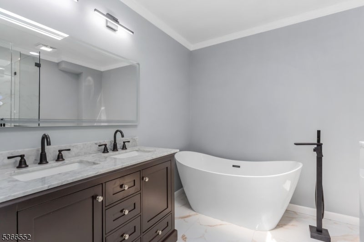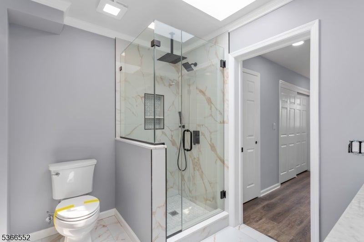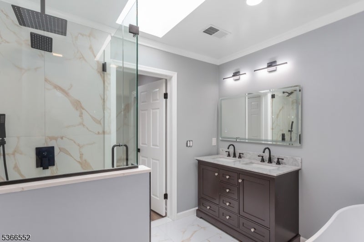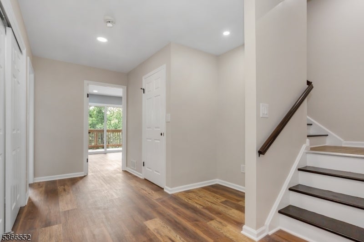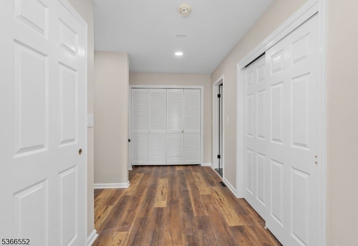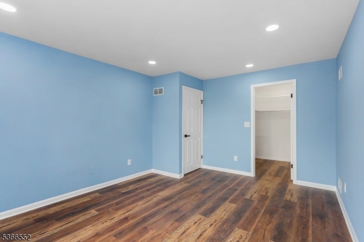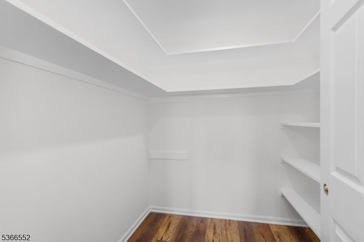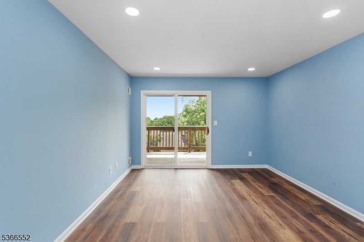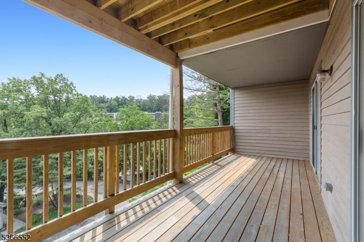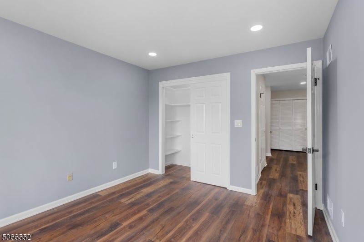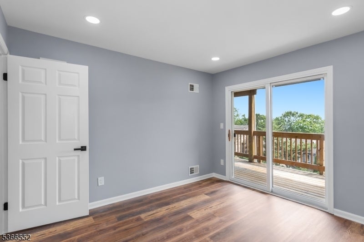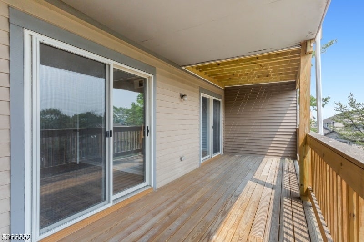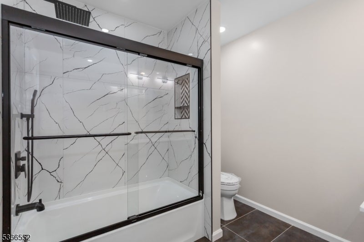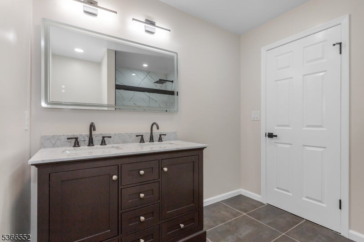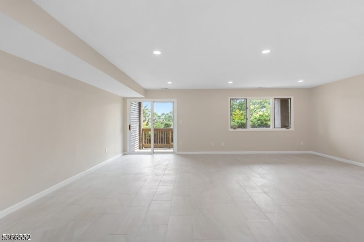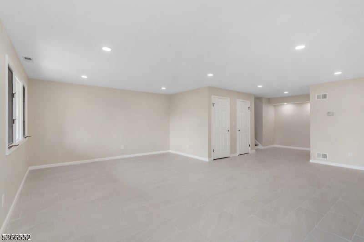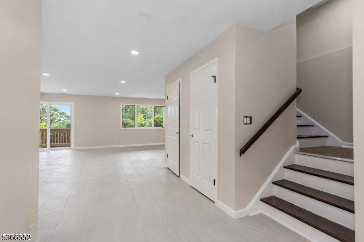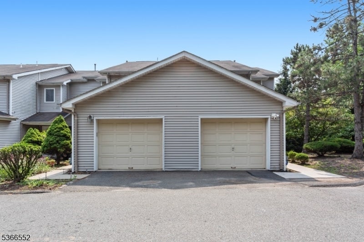$559,900 - 604 Skyline Dr, Haledon Boro
- 3
- Bedrooms
- 3
- Baths
- 2,900
- SQ. Feet
- 1990
- Year Built
Beautiful is an understatement! This totally renovated unit at the Heights in Haledon is a dream come true! As you enter the porcelain tiled foyer, you'll immediately see no money has been spared to make this unit the one you've been dreaming of. The first floor of this multi-level townhouse consists of an entrance foyer, living room with wood burning fireplace, dining area, w/ SGD to deck, Stunning kitchen with quartz countertops, SS appliances, a half bath and entrance to the 1 car garage. The second floor has the primary bedroom, en suite bath with free standing tub and separate shower, two large closets and a linen closet. Downstairs you'll find two large bedrooms with spacious closet space, a full bath, and laundry area. Lower level has a very large family room with plenty of storage space. Other features of this beautiful unit are hardwood floors, tiled bathrooms, porcelain tiled floors and state of the art appliances. One car garage and driveway for an additional car. Close to schools, shops, transportation and Houses of Worship. Come take a look at this unit and fall in love!
Essential Information
-
- MLS® #:
- 3970859
-
- Price:
- $559,900
-
- Bedrooms:
- 3
-
- Bathrooms:
- 3.00
-
- Full Baths:
- 2
-
- Half Baths:
- 1
-
- Square Footage:
- 2,900
-
- Acres:
- 0.00
-
- Year Built:
- 1990
-
- Type:
- Residential
-
- Sub-Type:
- Condo/Coop/Townhouse
-
- Style:
- Multi Floor Unit, Townhouse-End Unit
-
- Status:
- Active
Community Information
-
- Address:
- 604 Skyline Dr
-
- Subdivision:
- Heights at Haledon
-
- City:
- Haledon Boro
-
- County:
- Passaic
-
- State:
- NJ
-
- Zip Code:
- 07508-1040
Amenities
-
- Utilities:
- Gas-Natural
-
- Parking Spaces:
- 1
-
- Parking:
- 1 Car Width, Driveway-Exclusive
-
- # of Garages:
- 1
-
- Garages:
- Attached Garage
Interior
-
- Appliances:
- Dishwasher, Microwave Oven, Range/Oven-Gas, Refrigerator, Self Cleaning Oven
-
- Heating:
- Gas-Natural
-
- Cooling:
- Central Air
-
- Fireplace:
- Yes
-
- # of Fireplaces:
- 1
-
- Fireplaces:
- Wood Burning
Exterior
-
- Exterior:
- Composition Siding, Wood
-
- Exterior Features:
- Deck
-
- Lot Description:
- Cul-De-Sac, Mountain View
-
- Roof:
- Asphalt Shingle
Additional Information
-
- Date Listed:
- June 20th, 2025
-
- Days on Market:
- 12
Listing Details
- Listing Office:
- Re/max Trading Places Llc

