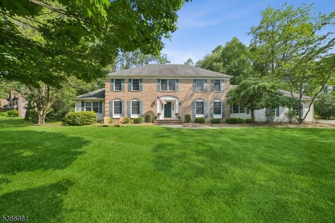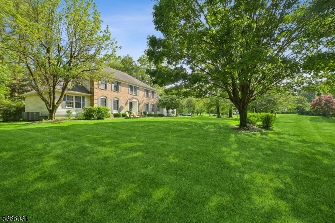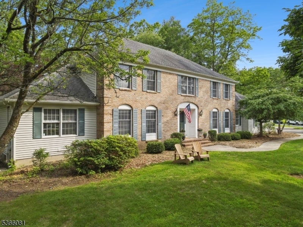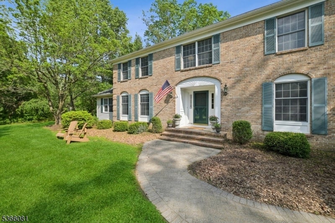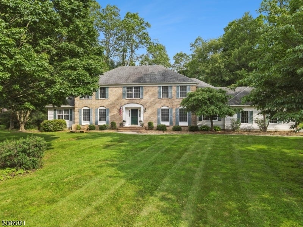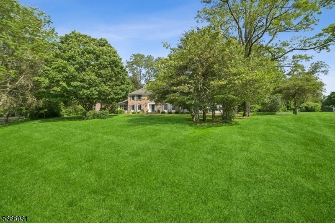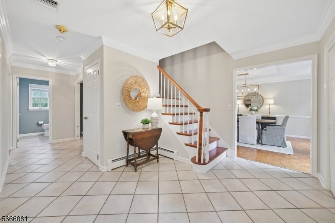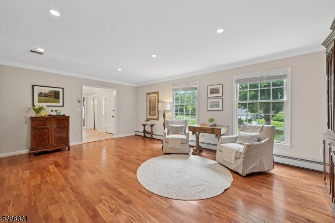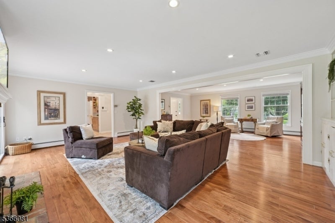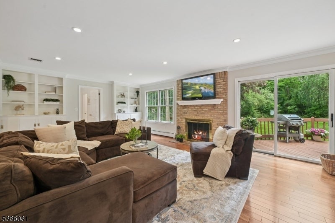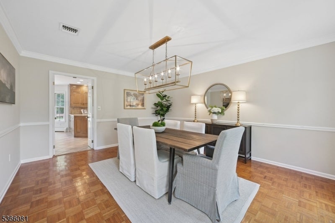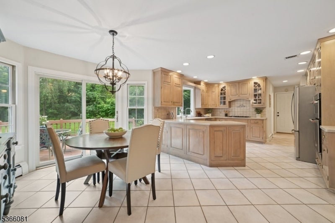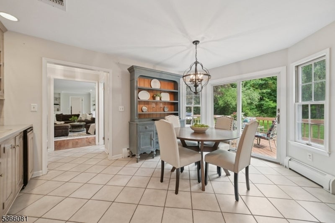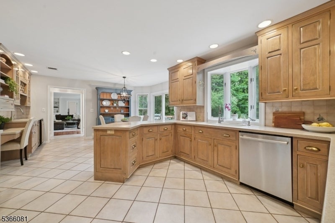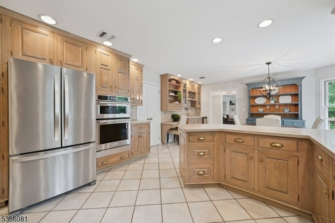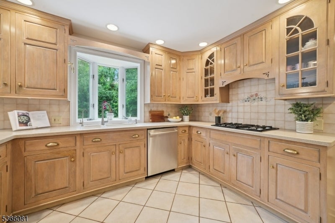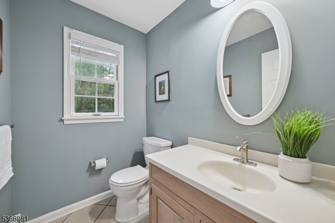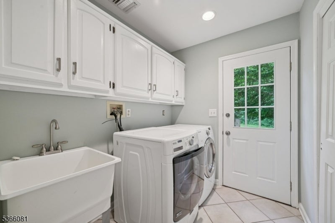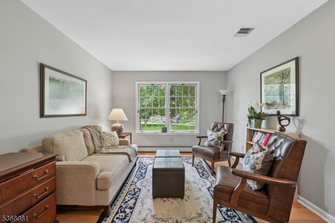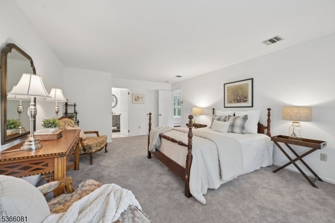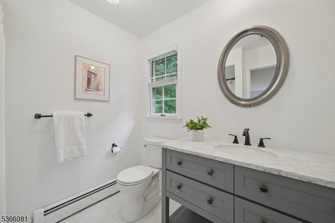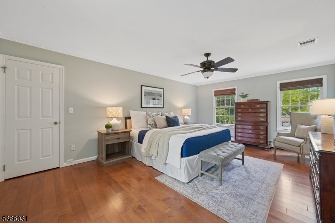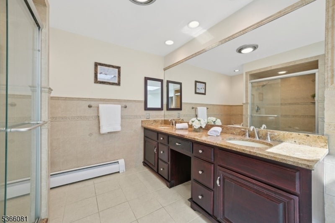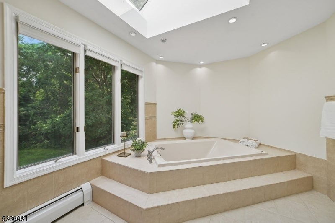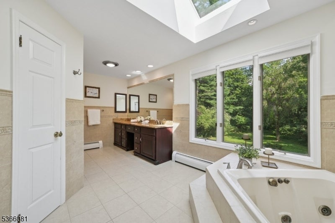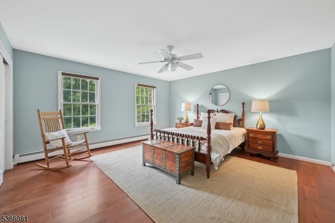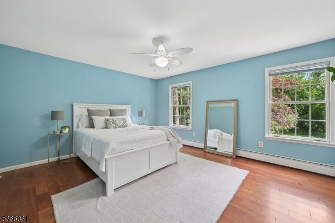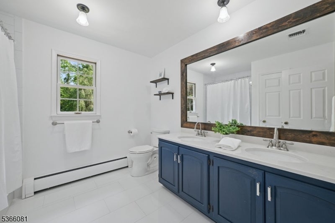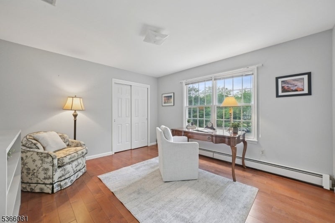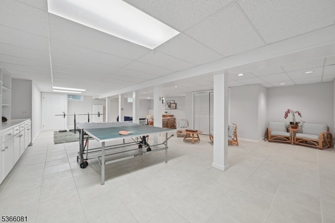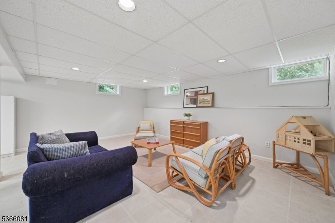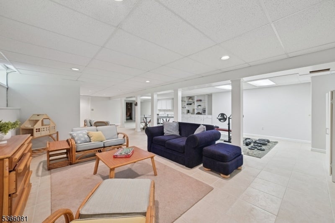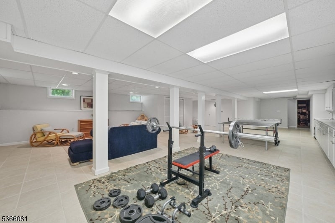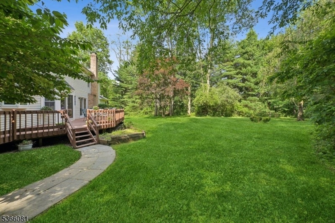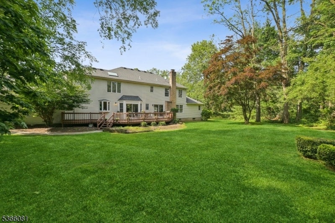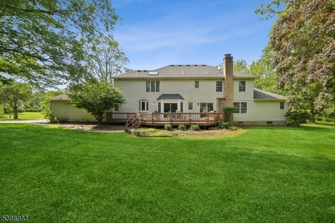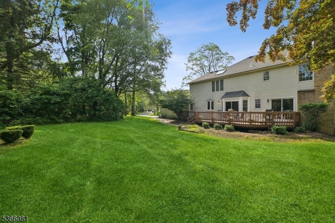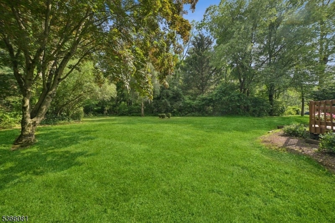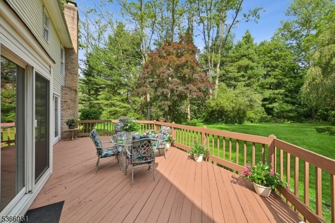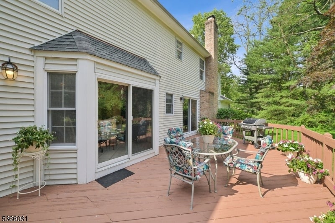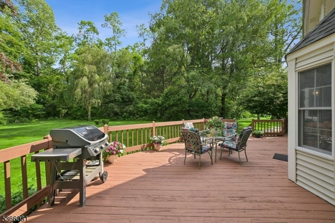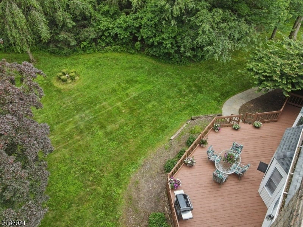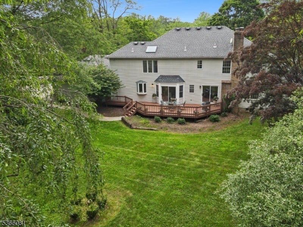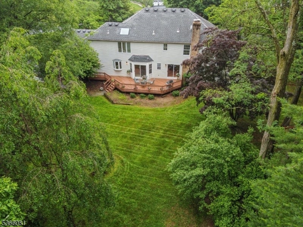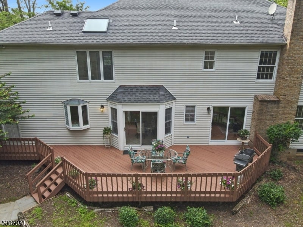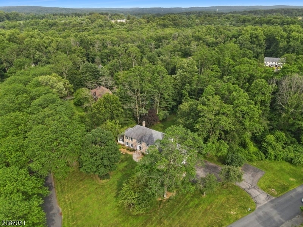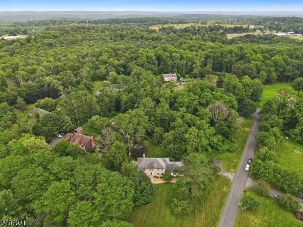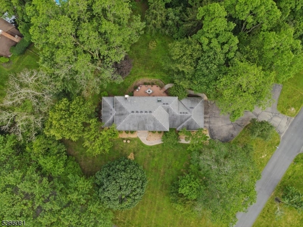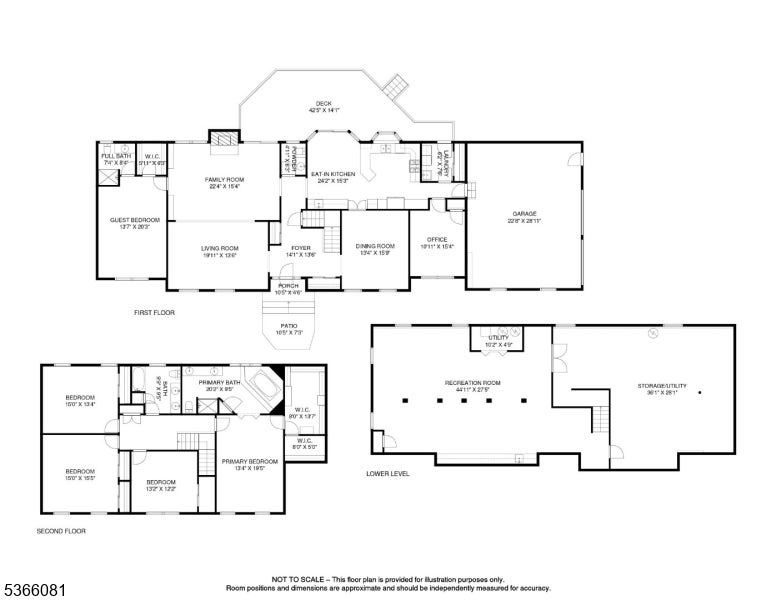$1,150,000 - 1 Cristina Ct, Chester Twp.
- 5
- Bedrooms
- 4
- Baths
- 3,824
- SQ. Feet
- 2.1
- Acres
Set in one of Chester's most coveted cul-de-sac neighborhoods - just minutes from the shops, dining, and charm of Chester Borough - this inviting Center Hall Colonial offers it all. Inside, the home features a thoughtfully designed layout with an open-concept living and family room that stretches from front to back, anchored by a fireplace and custom built-ins. The formal dining room is generously sized, and the eat-in kitchen opens directly to a large back deck with views of the deep, park-like yard... a rare sense of space and privacy, right in the heart of a neighborhood setting. A large main-level en-suite bedroom with an updated bath offers flexibility, while the main level also includes a separate den/office, a powder room, and a convenient laundry room with a separate entry. Upstairs, you'll find four additional bedrooms, including a spacious primary suite with a walk-in closet and private bath with jetted tub and stall shower. The updated hall bathroom includes a double vanity and modern details. A large finished basement offers even more space for play, workouts, or movie nights, plus a huge storage room and oversized two-car garage. With its generous layout, private lot, and ideal location close to town, this is a home that offers both a sense of connection, community, and room to breathe.
Essential Information
-
- MLS® #:
- 3970841
-
- Price:
- $1,150,000
-
- Bedrooms:
- 5
-
- Bathrooms:
- 4.00
-
- Full Baths:
- 3
-
- Half Baths:
- 1
-
- Square Footage:
- 3,824
-
- Acres:
- 2.10
-
- Year Built:
- 1987
-
- Type:
- Residential
-
- Sub-Type:
- Single Family
-
- Style:
- Colonial
-
- Status:
- Active
Community Information
-
- Address:
- 1 Cristina Ct
-
- Subdivision:
- Cooper Hill Estates
-
- City:
- Chester Twp.
-
- County:
- Morris
-
- State:
- NJ
-
- Zip Code:
- 07930-2313
Amenities
-
- Utilities:
- See Remarks
-
- Parking Spaces:
- 5
-
- Parking:
- 2 Car Width, Additional Parking, Blacktop
-
- # of Garages:
- 2
-
- Garages:
- Attached Garage, Garage Door Opener, Additional 1/2 Car Garage
Interior
-
- Interior:
- Carbon Monoxide Detector, Skylight, Smoke Detector, Walk-In Closet
-
- Appliances:
- Cooktop - Gas, Dishwasher, Dryer, Microwave Oven, Refrigerator, Wall Oven(s) - Electric, Washer, Water Filter, Water Softener-Own
-
- Heating:
- Gas-Natural
-
- Cooling:
- 2 Units
-
- Fireplace:
- Yes
-
- # of Fireplaces:
- 1
-
- Fireplaces:
- Family Room, Wood Burning
Exterior
-
- Exterior:
- Brick, Vinyl Siding
-
- Exterior Features:
- Deck
-
- Lot Description:
- Cul-De-Sac, Level Lot
-
- Roof:
- Asphalt Shingle
School Information
-
- Elementary:
- Bragg
-
- Middle:
- Blackriver
-
- High:
- W.M.Mendha
Additional Information
-
- Date Listed:
- June 20th, 2025
-
- Days on Market:
- 21
Listing Details
- Listing Office:
- Keller Williams Realty
