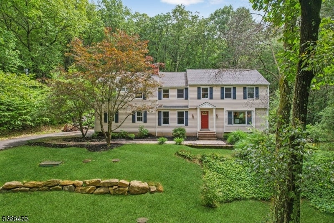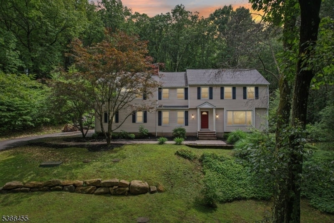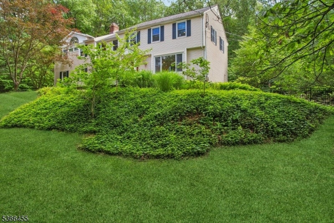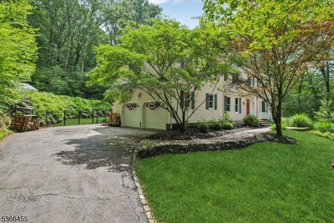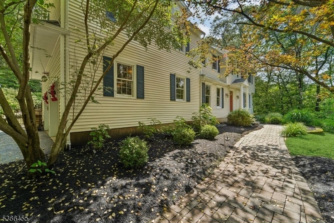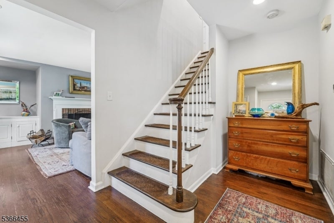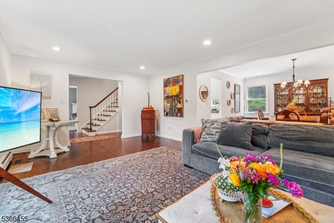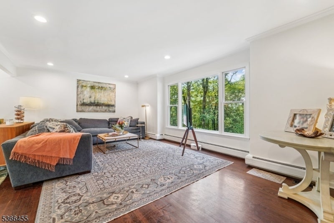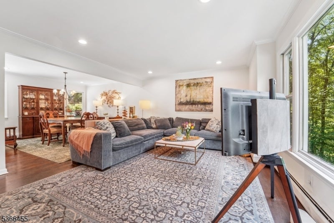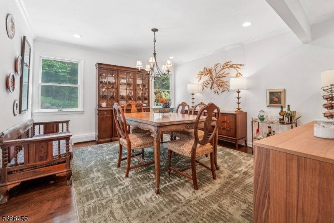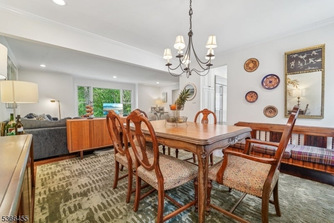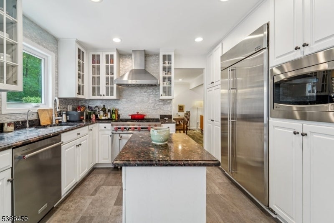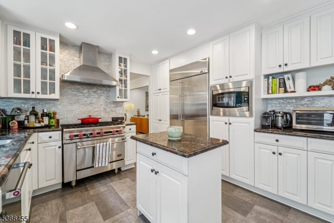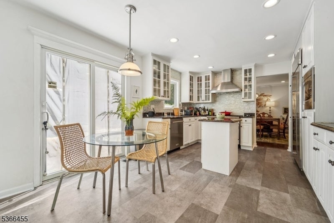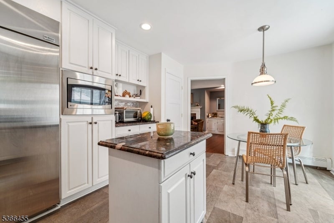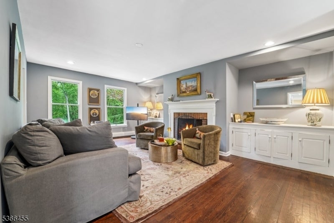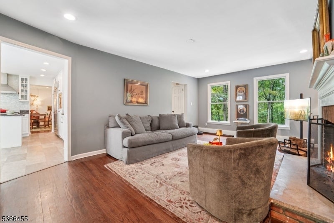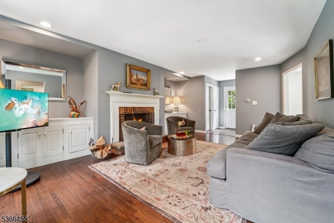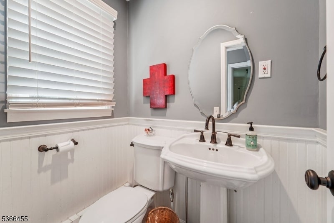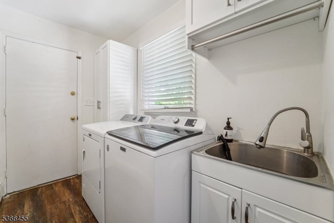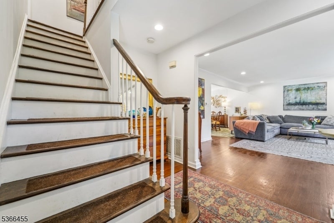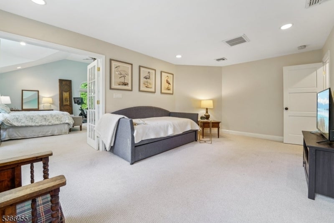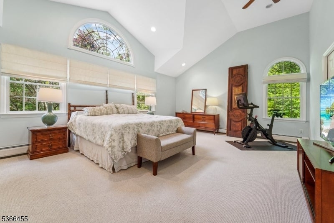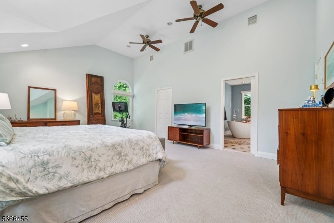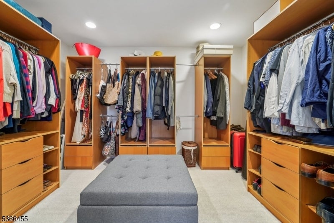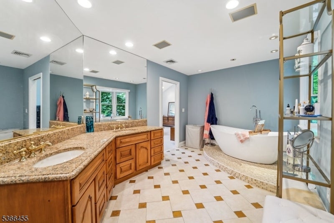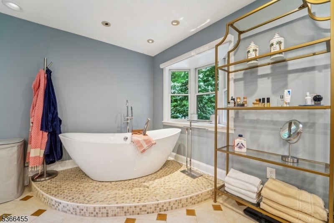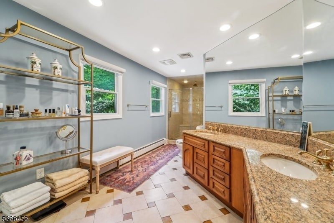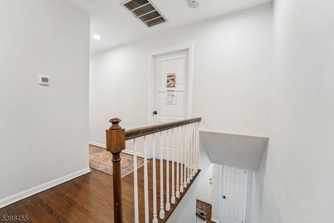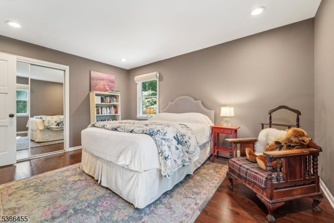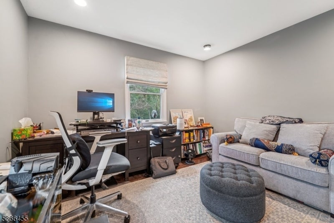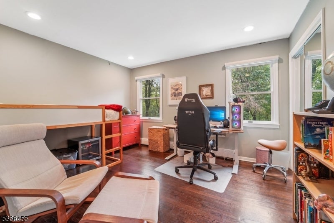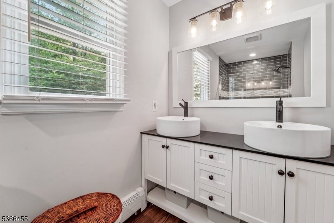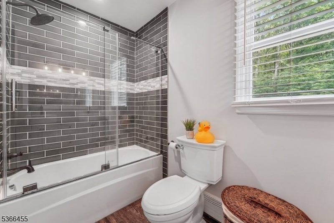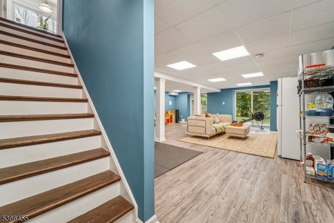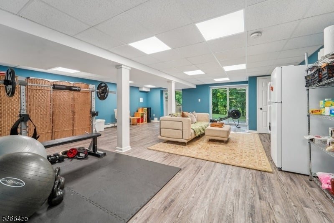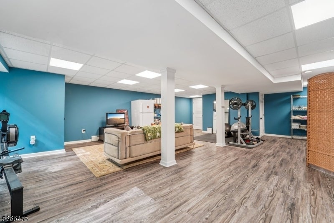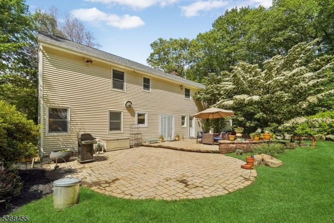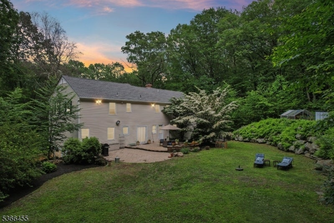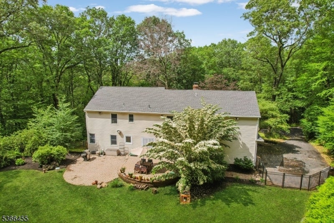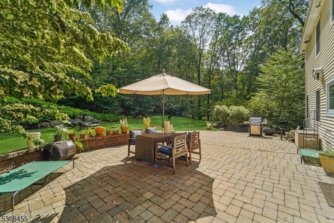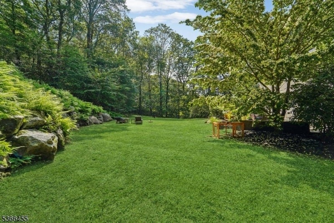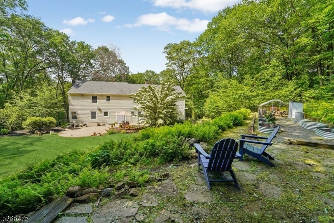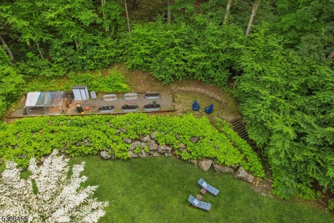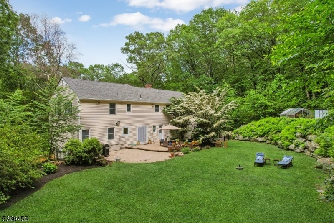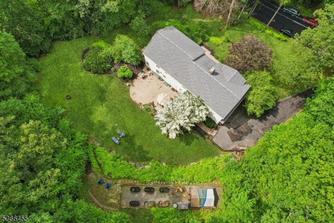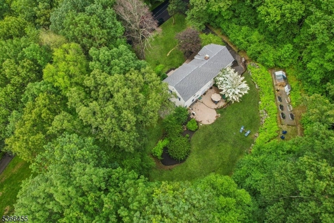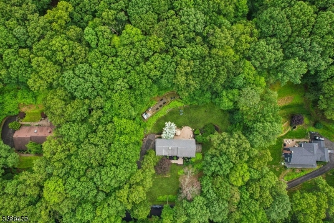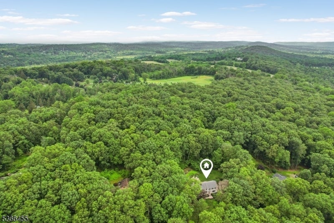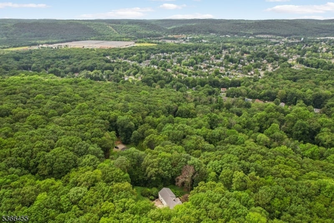$914,900 - 11 Delwood Rd, Chester Twp.
- 4
- Bedrooms
- 3
- Baths
- 2,842
- SQ. Feet
- 2.2
- Acres
This classic colonial truly captures the essence of Chester, blending timeless character with thoughtful modern updates. This home offers the perfect balance of classic charm and contemporary comfort. 2 Acres set on one of the most gorgeous cul-de-sac streets in Chester- mature trees overlook the sprawling front lawn and surround the backyard for optimal privacy past the garden beds. The BEST part is this house is Worry-Free: Newer Septic, Well, Water Softener, Roof, AC, & Dishwasher! Newer Fence! Step inside to find a spacious sun-drenched layout, featuring hardwood floors, crown molding, and elegant finishes. The inviting living room and formal dining room are perfect for entertaining, while the updated kitchen boasts granite countertops, stainless steel appliances, and custom cabinetry while overlooking the serene fenced backyard. The primary suite feels like a boutique hotel getaway with a sitting room, walk-in closet, and spa-like ensuite bath. All bedrooms are upstairs and the main bath is tastefully updated to reflect the home's style. The large finished basement adds flexible living space ideal for a home office, playroom, or gym along with ample storage and easy walkout access to a second backyard patio. Located minutes from downtown Chester's charming shops, top-rated schools, parks, and commuter routes, this home is truly a rare find. See Features List for more info!
Essential Information
-
- MLS® #:
- 3970753
-
- Price:
- $914,900
-
- Bedrooms:
- 4
-
- Bathrooms:
- 3.00
-
- Full Baths:
- 2
-
- Half Baths:
- 1
-
- Square Footage:
- 2,842
-
- Acres:
- 2.20
-
- Year Built:
- 1972
-
- Type:
- Residential
-
- Sub-Type:
- Single Family
-
- Style:
- Colonial
-
- Status:
- Active
Community Information
-
- Address:
- 11 Delwood Rd
-
- City:
- Chester Twp.
-
- County:
- Morris
-
- State:
- NJ
-
- Zip Code:
- 07930-2126
Amenities
-
- Utilities:
- Electric
-
- Parking Spaces:
- 2
-
- Parking:
- Blacktop, 1 Car Width, Driveway-Exclusive, Hard Surface
-
- # of Garages:
- 2
-
- Garages:
- Garage Parking, Attached Garage, Built-In Garage
Interior
-
- Interior:
- Blinds, Carbon Monoxide Detector, Fire Extinguisher, Shades, Smoke Detector, Walk-In Closet
-
- Appliances:
- Carbon Monoxide Detector, Dishwasher, Dryer, Microwave Oven, Range/Oven-Gas, Refrigerator, Sump Pump, Washer, Water Softener-Own
-
- Heating:
- Gas-Natural
-
- Cooling:
- Central Air, 3 Units
-
- Fireplace:
- Yes
-
- # of Fireplaces:
- 1
-
- Fireplaces:
- Family Room, Wood Burning
Exterior
-
- Exterior:
- Vinyl Siding
-
- Exterior Features:
- Patio, Greenhouse Type Room, Metal Fence
-
- Lot Description:
- Backs to Park Land, Cul-De-Sac
-
- Roof:
- Asphalt Shingle
School Information
-
- Elementary:
- Bragg
-
- Middle:
- Blackriver
-
- High:
- W.M.Mendha
Additional Information
-
- Date Listed:
- June 20th, 2025
-
- Days on Market:
- 21
Listing Details
- Listing Office:
- Keller Williams Shore Properties
