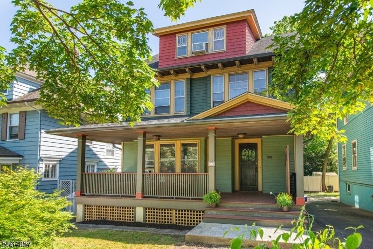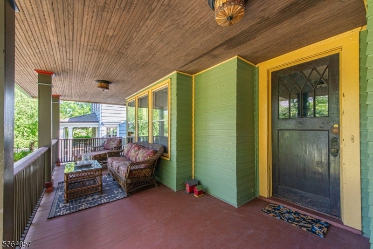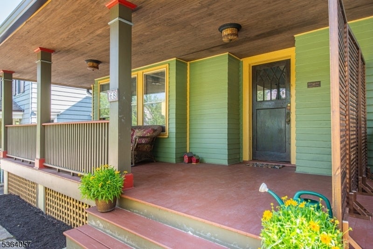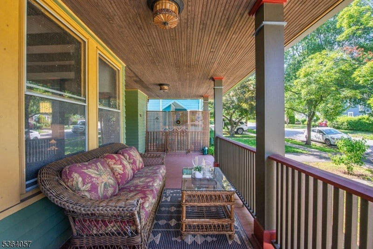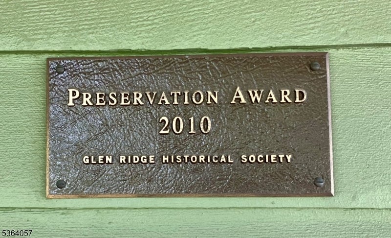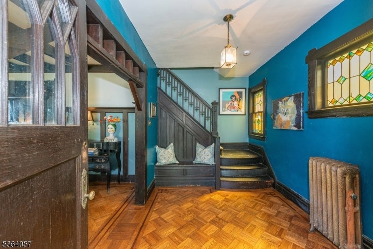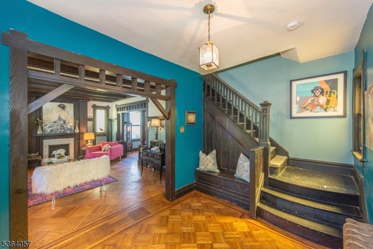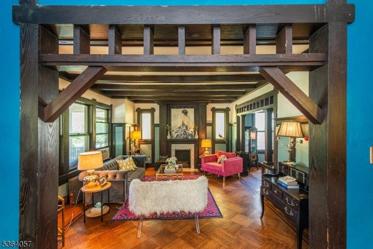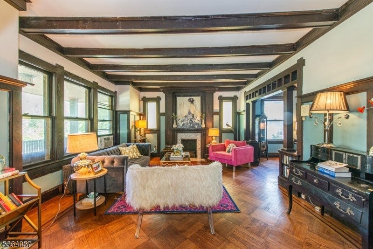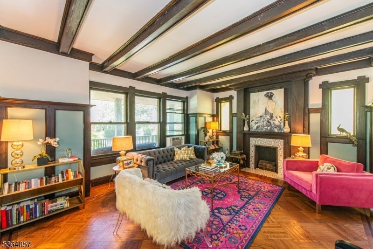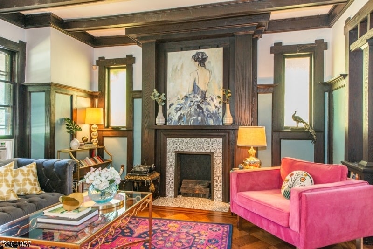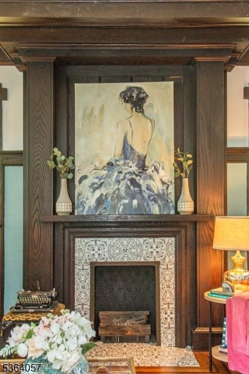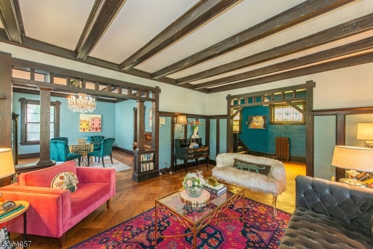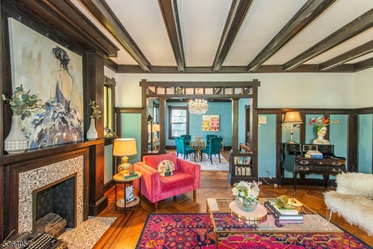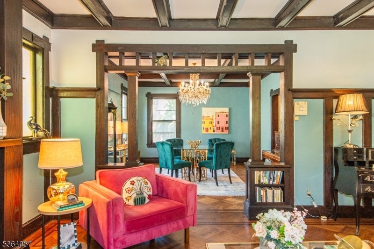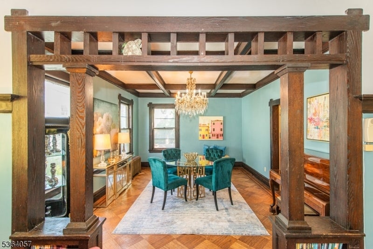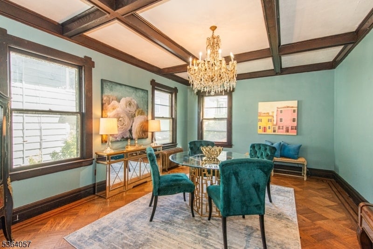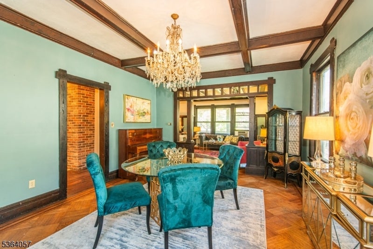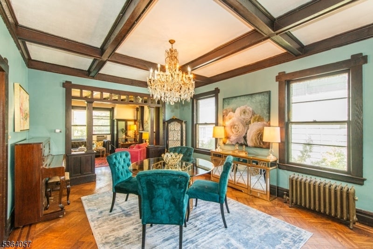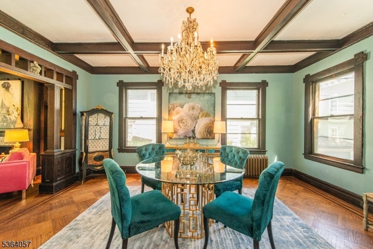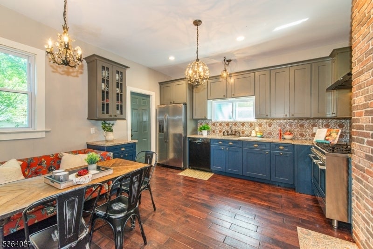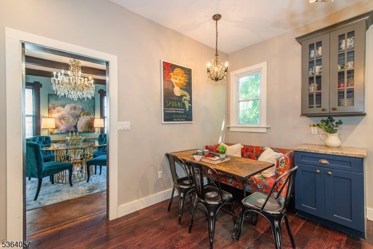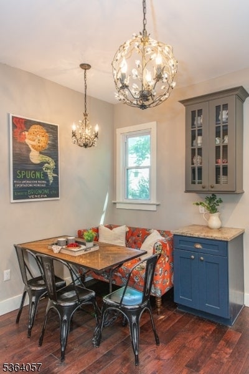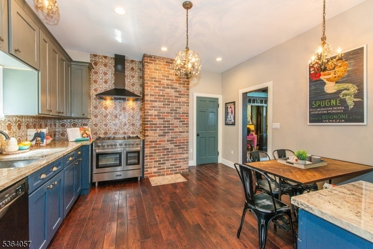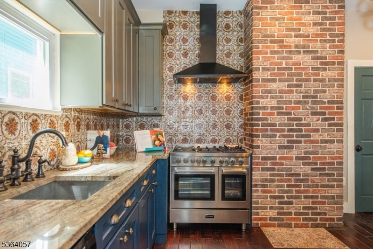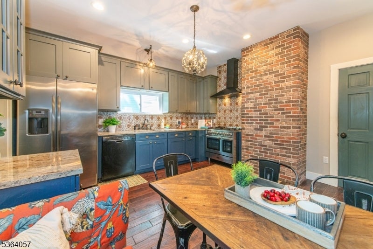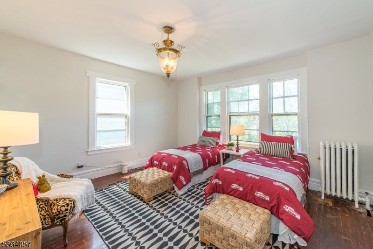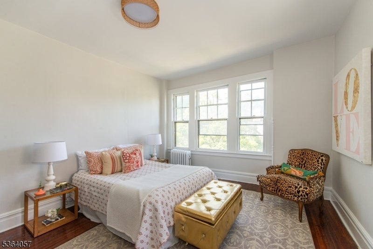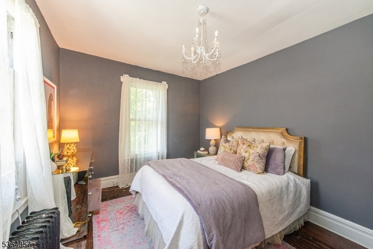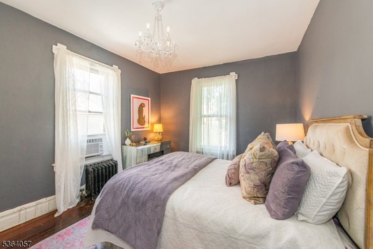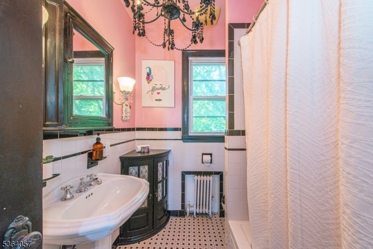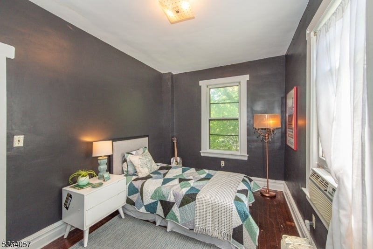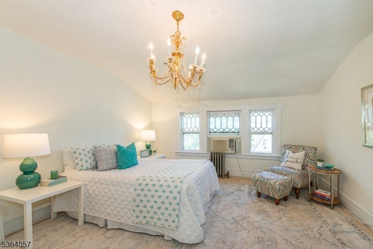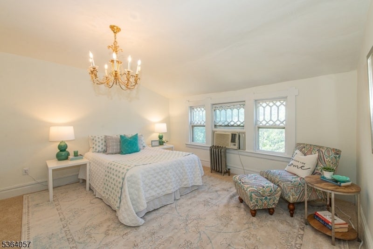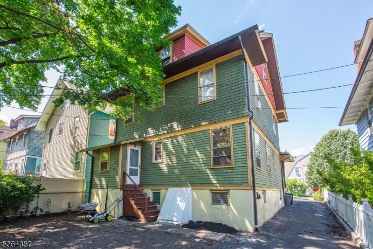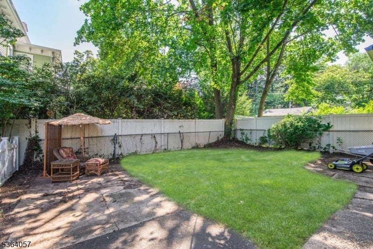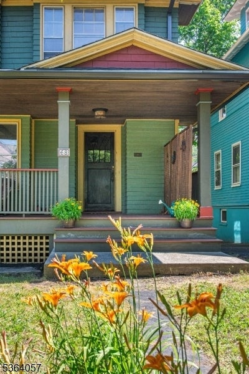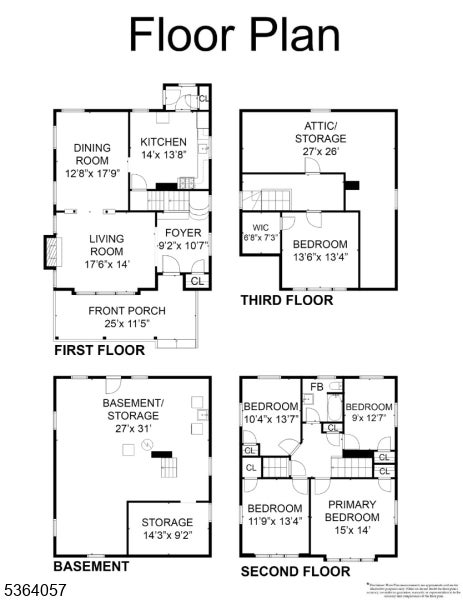$699,000 - 68 Osborne St, Glen Ridge Boro Twp.
- 5
- Bedrooms
- 1
- Baths
- N/A
- SQ. Feet
- 0.08
- Acres
Lovingly preserved 5-bedroom Arts & Crafts Colonial on a tree-lined street in highly desirable Glen Ridge, close to shops, restaurants, Montclair's cultural hub & NYC transport. Located within Glen Ridge's renowned school district, this special home won the Historical Society's Preservation Award for its tasteful & accurate restoration. Step from the expansive front porch into the foyer w guest closet & admire the intricate ribboned parquet floors, stained glass windows, dramatic oak moldings & built-in accents. Beamed ceilings grace the formal dining rm & living rm, which also feature parquet floors & wainscoting. An elegant gas FP takes center stage in the living rm, which opens through oak columns to the dining rm & eat-in kitchen beyond. The updated, gourmet eat-in kitchen boasts wide-plank floors, Portuguese tile backsplashes, exposed brick, custom cabinets, bistro-style seating , recessed lights & SS appls, incl a luxury Italian Verona stove w hood. From the kitchen there's access to a mudrm & backyard, & to the large full, unfinished walk-out basement w utilities & storage. The 2nd floor boasts 4 generous bedrooms, a hall linen closet & full bath w pedestal sink, tile floor & shower/tub. The 3rd floor incl a newly carpeted 5th bedroom w walk-in closet & a spacious unfinished area that could be an office or 6th bedroom & 2nd full bath. Private fenced backyard offers room for a deck &/or garage. A great opportunity to own a piece of Glen Ridge history & make it your own.
Essential Information
-
- MLS® #:
- 3970708
-
- Price:
- $699,000
-
- Bedrooms:
- 5
-
- Bathrooms:
- 1.00
-
- Full Baths:
- 1
-
- Acres:
- 0.08
-
- Year Built:
- 1911
-
- Type:
- Residential
-
- Sub-Type:
- Single Family
-
- Style:
- Colonial, A-Frame
-
- Status:
- Active
Community Information
-
- Address:
- 68 Osborne St
-
- City:
- Glen Ridge Boro Twp.
-
- County:
- Essex
-
- State:
- NJ
-
- Zip Code:
- 07028-2418
Amenities
-
- Utilities:
- Electric, Gas-Natural
-
- Parking Spaces:
- 2
-
- Parking:
- 1 Car Width
Interior
-
- Interior:
- Beam Ceilings, Blinds, Carbon Monoxide Detector, Smoke Detector
-
- Appliances:
- Carbon Monoxide Detector, Dishwasher, Dryer, Range/Oven-Gas, Refrigerator, Washer
-
- Heating:
- Oil Tank Above Ground - Inside
-
- Cooling:
- Window A/C(s)
-
- Fireplace:
- Yes
-
- # of Fireplaces:
- 1
-
- Fireplaces:
- Gas Fireplace, Living Room
Exterior
-
- Exterior:
- Clapboard
-
- Exterior Features:
- Open Porch(es)
-
- Lot Description:
- Level Lot
-
- Roof:
- Asphalt Shingle
School Information
-
- Elementary:
- CENTRAL
-
- Middle:
- RIDGEWOOD
-
- High:
- GLEN RIDGE
Additional Information
-
- Date Listed:
- June 20th, 2025
-
- Days on Market:
- 13
-
- Zoning:
- Residential
Listing Details
- Listing Office:
- Keller Williams - Nj Metro Group
