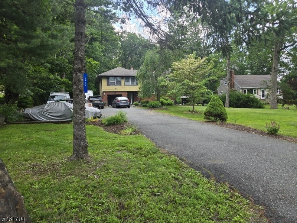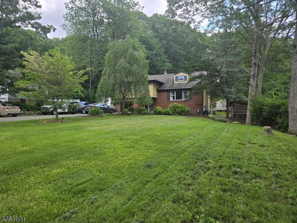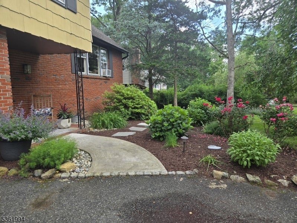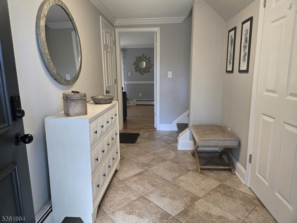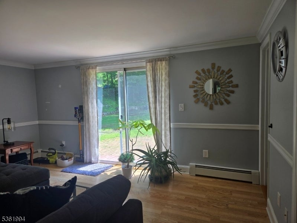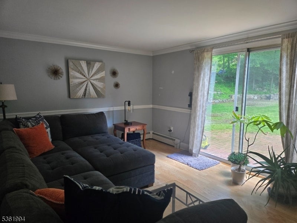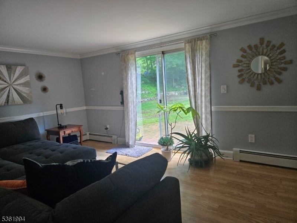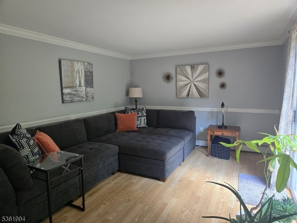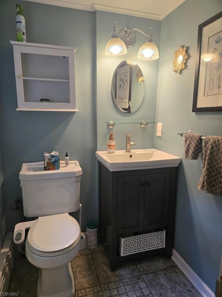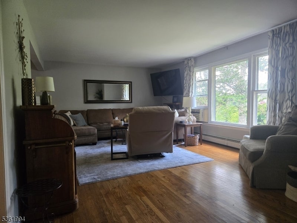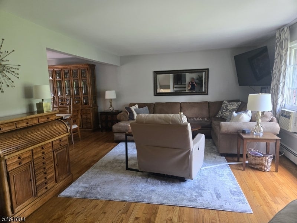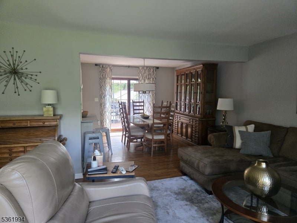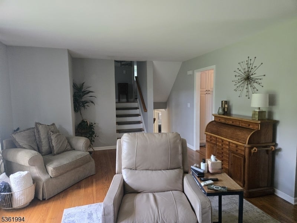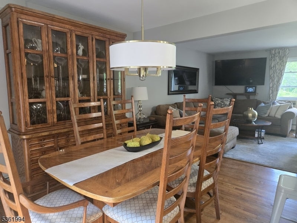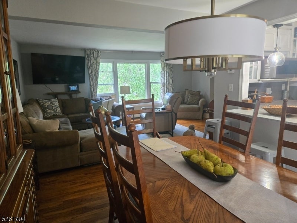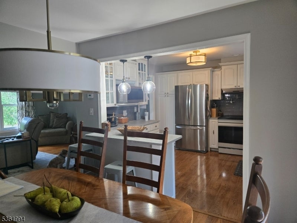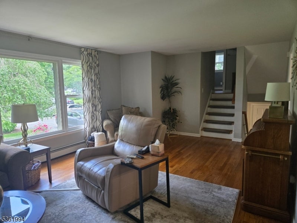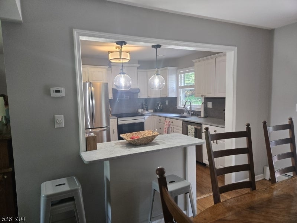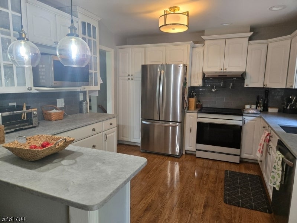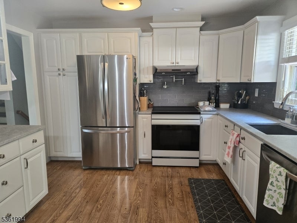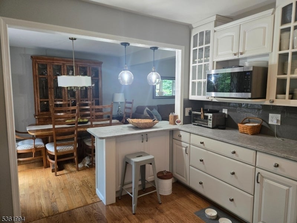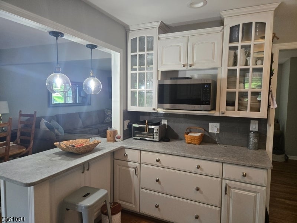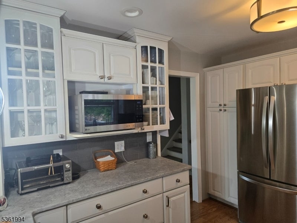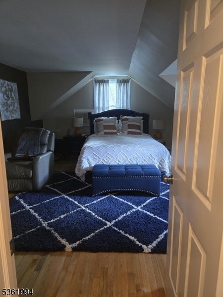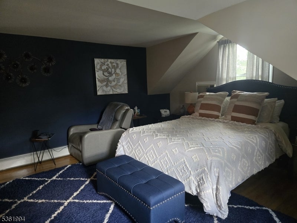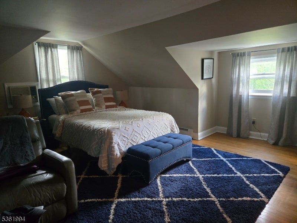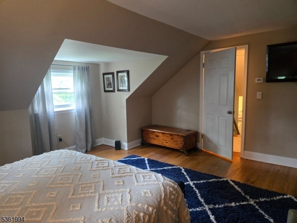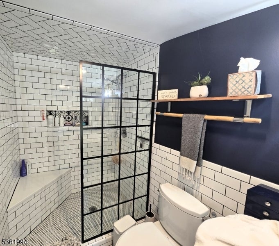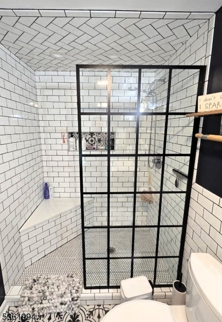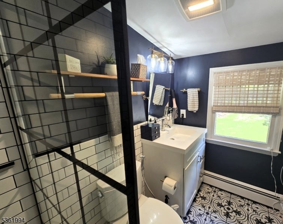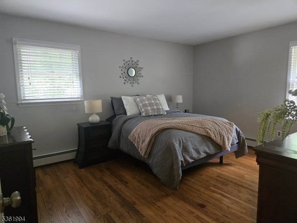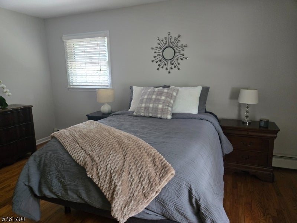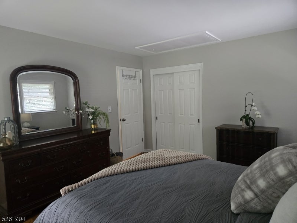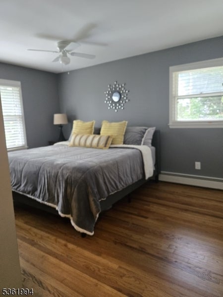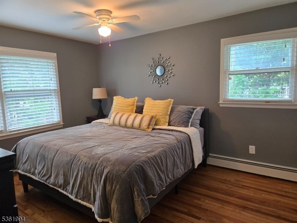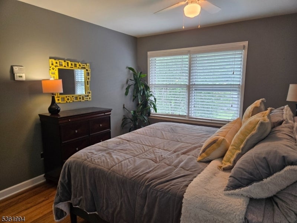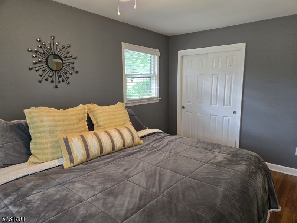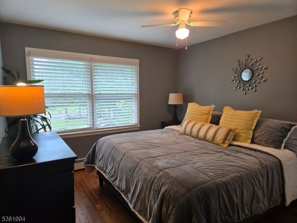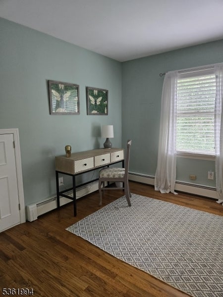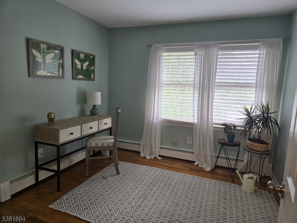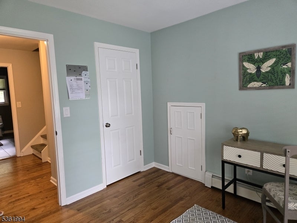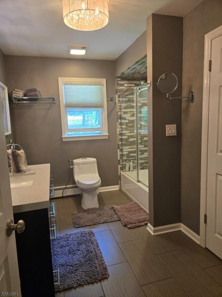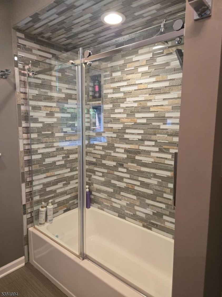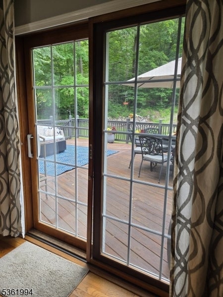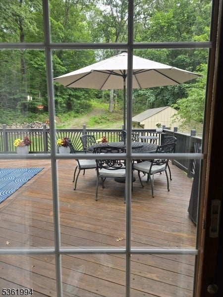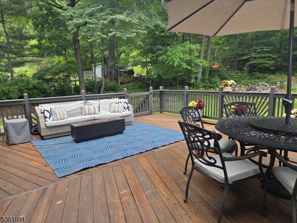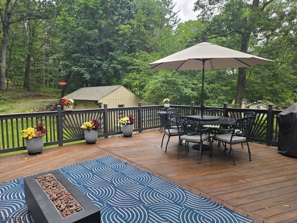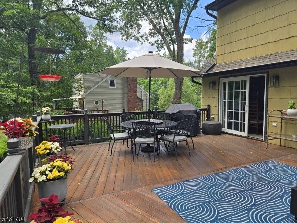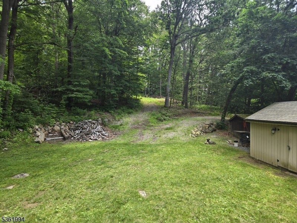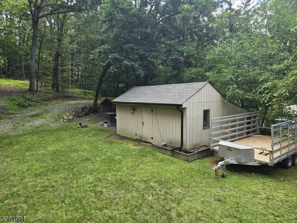$619,900 - 38 Weldon Rd, Jefferson Twp.
- 4
- Bedrooms
- 3
- Baths
- N/A
- SQ. Feet
- 1.1
- Acres
Wow... pride of ownership truly shines in this beautifully maintained 4-bedroom split-level home in the Lake Hopatcong section of Jefferson! Move-in ready and set on a private lot, this spacious home features 2.5 baths, a finished basement, and a built-in 1-car garage. The tiled entry foyer leads to a bright family room with sliders to the backyard, a laundry area, powder room, and interior garage entry plus access to the finished basement, completing this level. Upstairs, the main living area offers a generous living room with a large picture window, formal dining room with sliders to a huge 25x22 deck perfect for entertaining, and an updated kitchen with custom cabinetry, induction stovetop, stainless steel appliances, marble countertops, and accent lighting over the breakfast bar. The second level features three bedrooms and a full bath, while the top floor is dedicated to a private primary suite with a walk-in closet and an ensuite bath. Beautiful hardwood floors throughout, with crown and chair rail moldings adding classic charm. Natural gas does run to the house and the barbecue and fire pit on the deck are the only appliances attached to it. The wooded backyard offers space, privacy, and endless possibilities. Over an acre of property. Conveniently located near Route 15, Lake Hopatcong, and just 10 minutes from Rockaway Mall don't miss this one!
Essential Information
-
- MLS® #:
- 3970679
-
- Price:
- $619,900
-
- Bedrooms:
- 4
-
- Bathrooms:
- 3.00
-
- Full Baths:
- 2
-
- Half Baths:
- 1
-
- Acres:
- 1.10
-
- Year Built:
- 1978
-
- Type:
- Residential
-
- Sub-Type:
- Single Family
-
- Style:
- Split Level
-
- Status:
- Active
Community Information
-
- Address:
- 38 Weldon Rd
-
- Subdivision:
- Lake Hopatcong
-
- City:
- Jefferson Twp.
-
- County:
- Morris
-
- State:
- NJ
-
- Zip Code:
- 07849-2211
Amenities
-
- Utilities:
- Electric, Gas-Natural
-
- Parking Spaces:
- 8
-
- Parking:
- Blacktop
-
- # of Garages:
- 1
-
- Garages:
- Garage Door Opener, Built-In Garage
Interior
-
- Interior:
- Carbon Monoxide Detector, Fire Extinguisher, Smoke Detector, Bar-Dry, Walk-In Closet
-
- Appliances:
- Carbon Monoxide Detector, Dishwasher, Dryer, Kitchen Exhaust Fan, Range/Oven-Electric, Refrigerator, Washer, Cooktop - Electric, Water Softener-Own
-
- Heating:
- Oil Tank Above Ground - Outside
-
- Cooling:
- Ceiling Fan, Wall A/C Unit(s), Window A/C(s)
-
- Fireplace:
- Yes
-
- # of Fireplaces:
- 1
-
- Fireplaces:
- Wood Stove-Freestanding, See Remarks
Exterior
-
- Exterior:
- Brick, Wood Shingle
-
- Exterior Features:
- Deck, Open Porch(es), Patio, Storage Shed, Thermal Windows/Doors, Wood Fence, Workshop
-
- Lot Description:
- Level Lot, Wooded Lot
-
- Roof:
- Asphalt Shingle
School Information
-
- Middle:
- Jefferson
-
- High:
- Jefferson
Additional Information
-
- Date Listed:
- June 19th, 2025
-
- Days on Market:
- 22
-
- Zoning:
- Residential
Listing Details
- Listing Office:
- Progressive Realty Group
