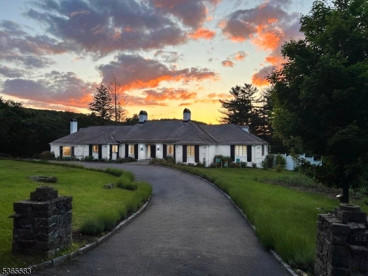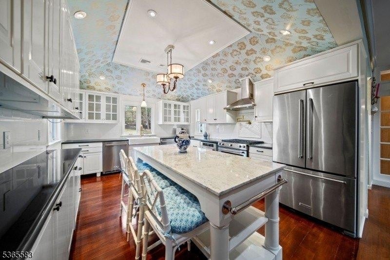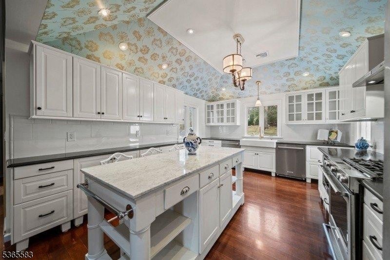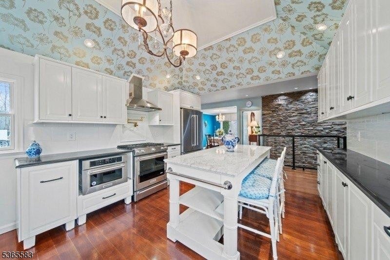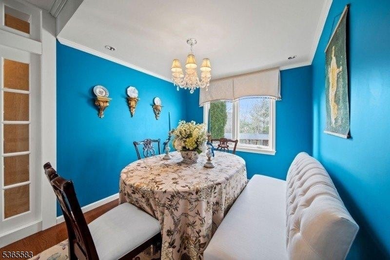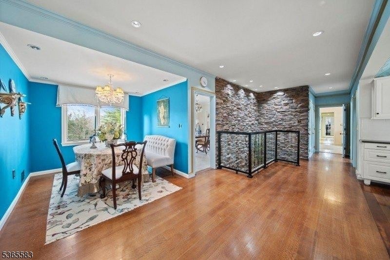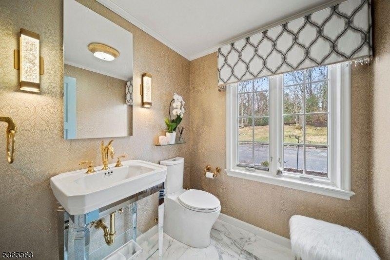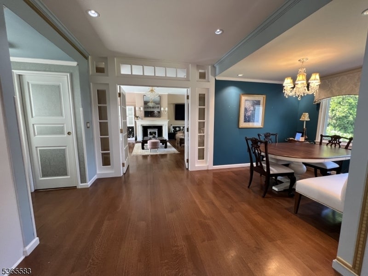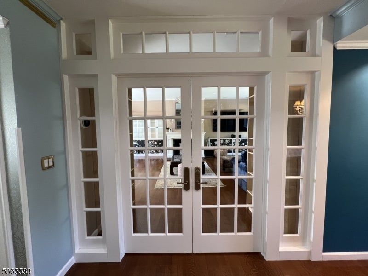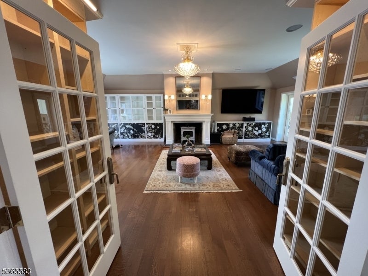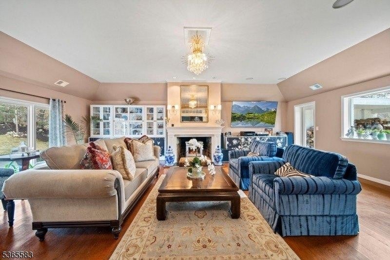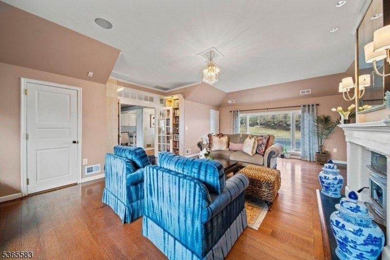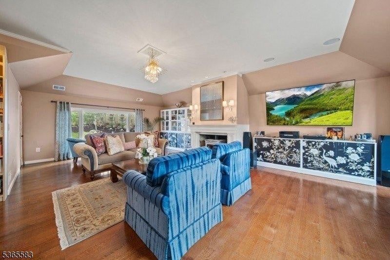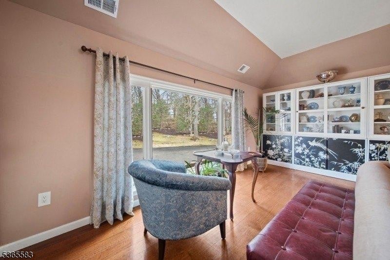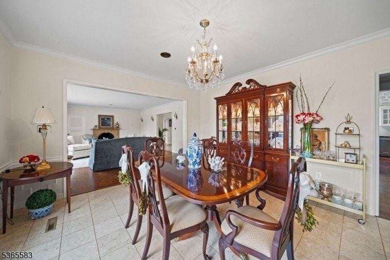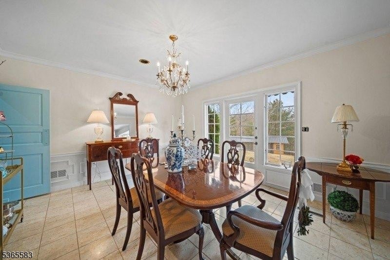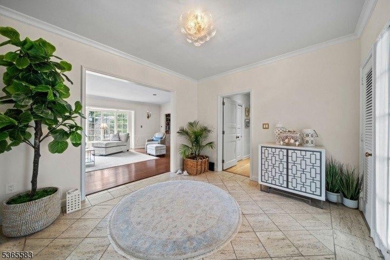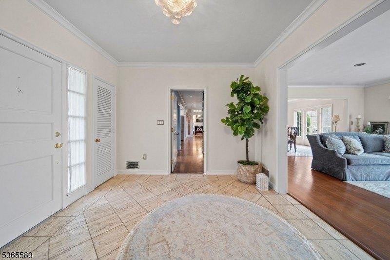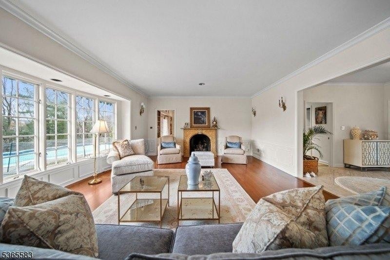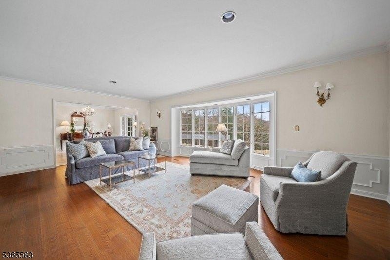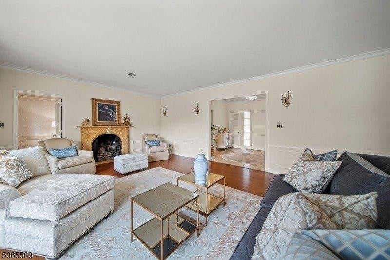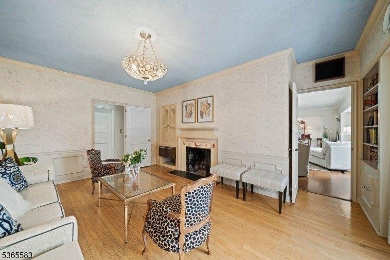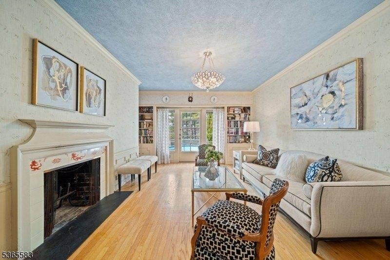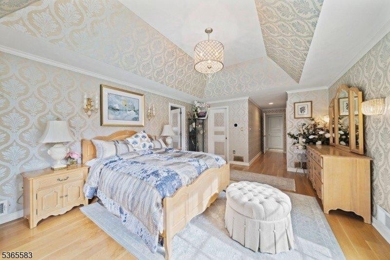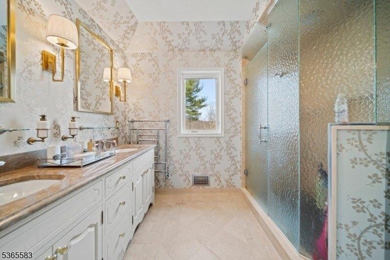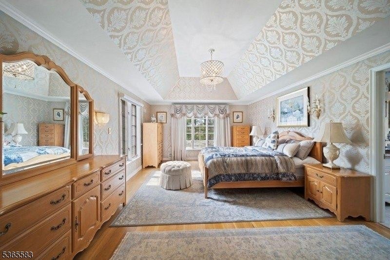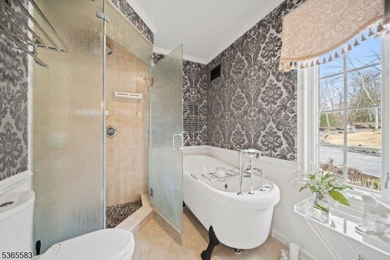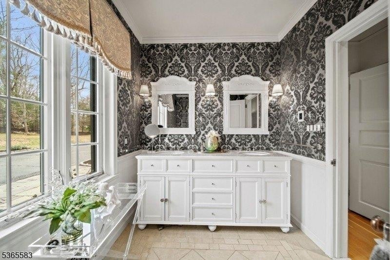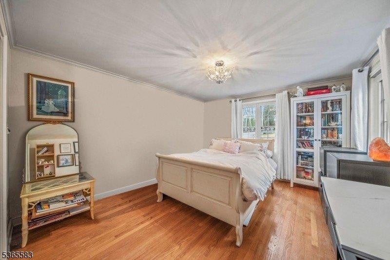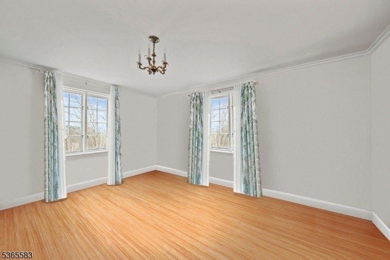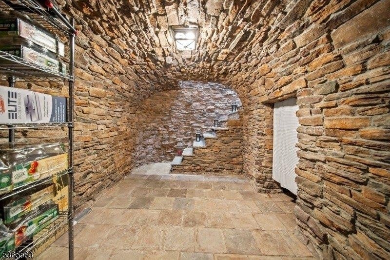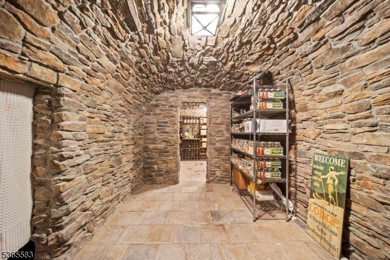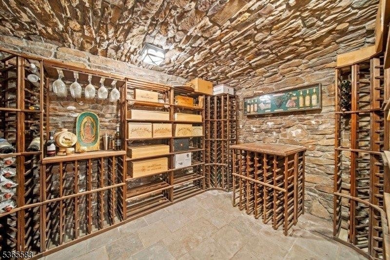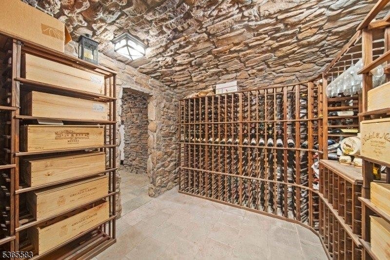$1,299,000 - 18 Pepperidge Tree Ter, Kinnelon Boro
- 4
- Bedrooms
- 3
- Baths
- 4,700
- SQ. Feet
- 5.48
- Acres
Welcome to Your Dream Home at 18 Pepperidge Tree Terrace, Kinnelon, NJ. nestled in the Smoke Rise community, this elegant Country French Ranch home is perfect for a thriving family. Situated on a spacious cul-de-sac double lot, Inside, you'll find a bright atmosphere filled with natural light and luxurious finishes. The home features 4 spacious bedrooms and 2.5 renovated bathrooms, including a master suite with a trayed ceiling, dual-sink vanity with honed marble countertop, Toto bidet, and heated towel rack. The newly designed eat-in kitchen is a chef?s dream, BOAsting modern cabinetry, a marble island, granite countertops, and top-of-the-line appliances, including two dishwashers. The open floor plan connects the kitchen to the family room, ideal for gatherings. Step outside to your personal oasis with a saltwater pool, smokeless fire pit area, and a "Potters Hut" currently serving as a home office. The beautifully landscaped yard features a variety of mature trees and gardens, perfect for outdoor activities. safety and comfort are prioritized with a backup generator, Wi-Fi thermostats, and UV lights for the HVAC system. Enjoy year-round comfort with dual-zone heating and cooling, plus a wood-burning stove and pre-wired home theater. Located near top-rated schools and NYC bus access, this home is ideal for everyone. Don?t miss your chance to claim this extraordinary property!
Essential Information
-
- MLS® #:
- 3970566
-
- Price:
- $1,299,000
-
- Bedrooms:
- 4
-
- Bathrooms:
- 3.00
-
- Full Baths:
- 2
-
- Half Baths:
- 1
-
- Square Footage:
- 4,700
-
- Acres:
- 5.48
-
- Year Built:
- 1957
-
- Type:
- Residential
-
- Sub-Type:
- Single Family
-
- Style:
- Expanded Ranch
-
- Status:
- Active
Community Information
-
- Address:
- 18 Pepperidge Tree Ter
-
- City:
- Kinnelon Boro
-
- County:
- Morris
-
- State:
- NJ
-
- Zip Code:
- 07405-2228
Amenities
-
- Amenities:
- Lake Privileges, Pool-Outdoor, Storage
-
- Utilities:
- All Underground, Gas-Propane
-
- Parking Spaces:
- 12
-
- Parking:
- 2 Car Width, Additional Parking, Blacktop, Off-Street Parking, See Remarks
-
- # of Garages:
- 2
-
- Garages:
- Attached Garage
-
- Has Pool:
- Yes
-
- Pool:
- In-Ground Pool, Gunite, Heated, Outdoor Pool
Interior
-
- Appliances:
- Carbon Monoxide Detector, Dishwasher, Kitchen Exhaust Fan, Range/Oven-Gas, Refrigerator, Self Cleaning Oven, Generator-Built-In, Stackable Washer/Dryer
-
- Heating:
- Gas-Propane Owned
-
- Cooling:
- 2 Units, Central Air, Multi-Zone Cooling, Attic Fan
-
- Fireplace:
- Yes
-
- # of Fireplaces:
- 3
-
- Fireplaces:
- Family Room, Living Room, Wood Burning, Bedroom 4, Library, Wood Stove-Freestanding
Exterior
-
- Exterior:
- Brick
-
- Exterior Features:
- Patio, Privacy Fence, Thermal Windows/Doors, Wood Fence, Barbeque, Dog Run
-
- Lot Description:
- Cul-De-Sac, Wooded Lot, Backs to Park Land, Mountain View, Private Road
-
- Roof:
- Imitation Slate
School Information
-
- Elementary:
- Stonybrook
-
- Middle:
- Pearlmillr
-
- High:
- Kinnelon
Additional Information
-
- Date Listed:
- June 19th, 2025
-
- Days on Market:
- 137
Listing Details
- Listing Office:
- Your Town Realty
