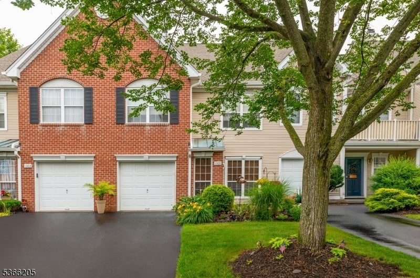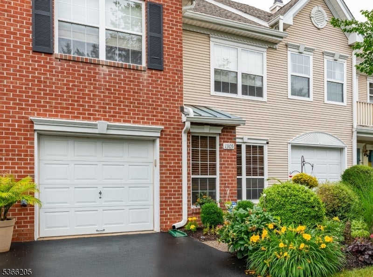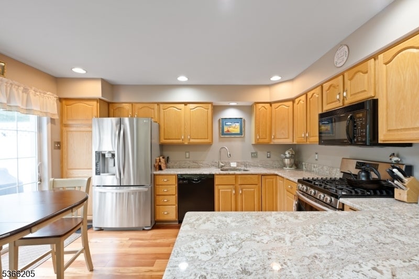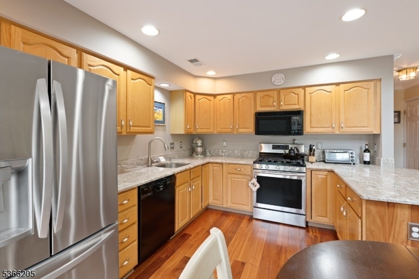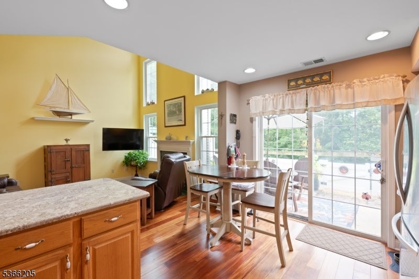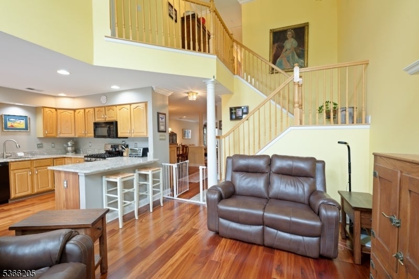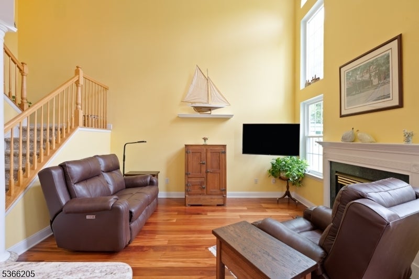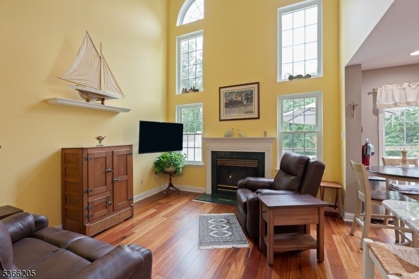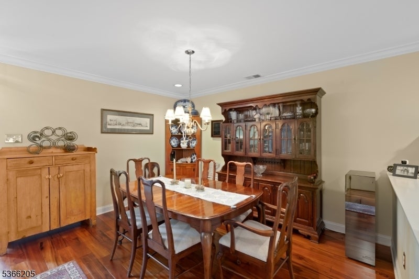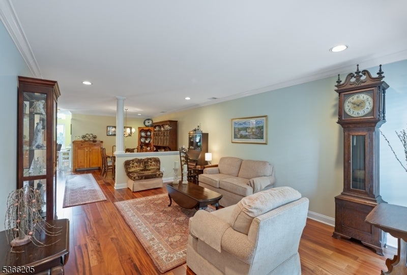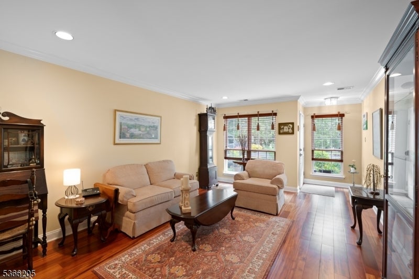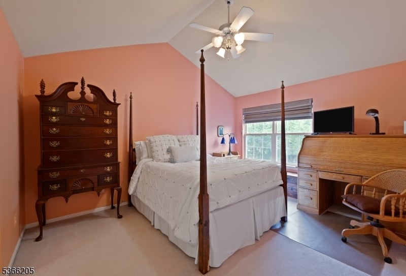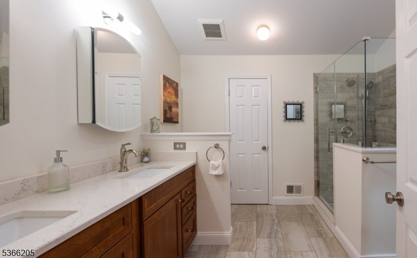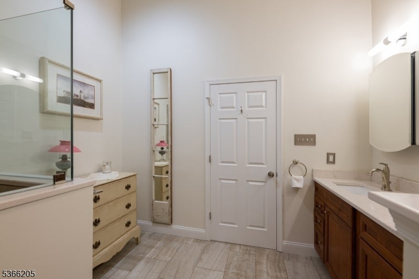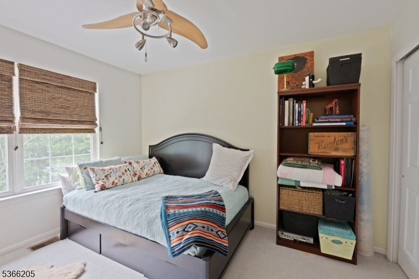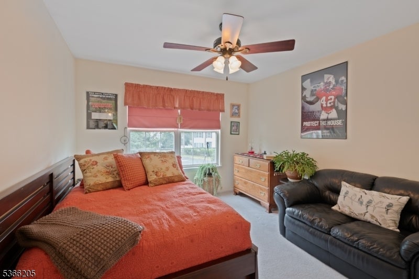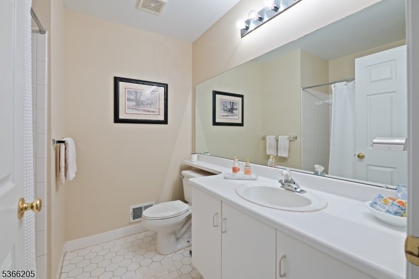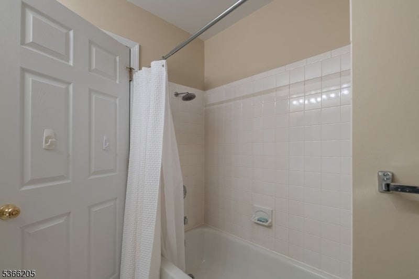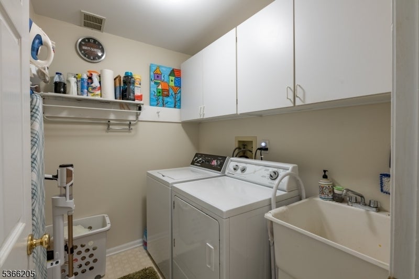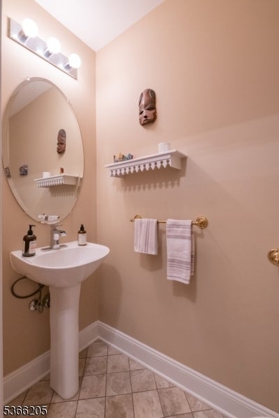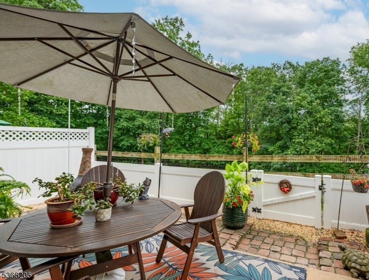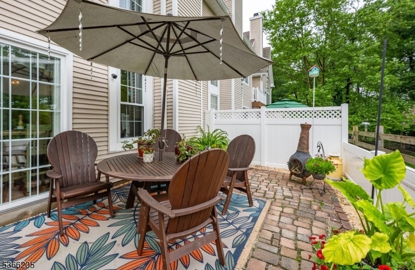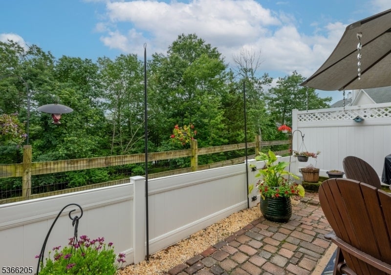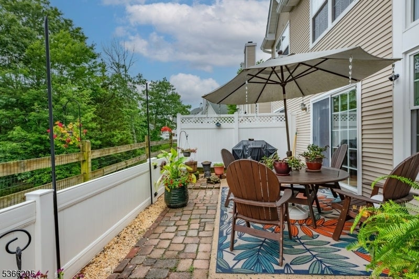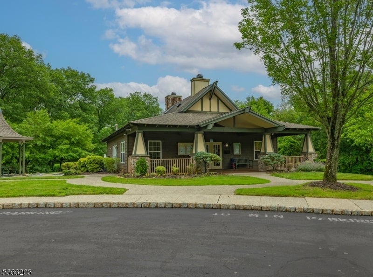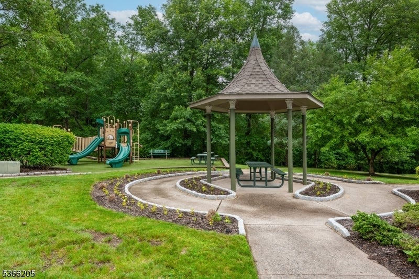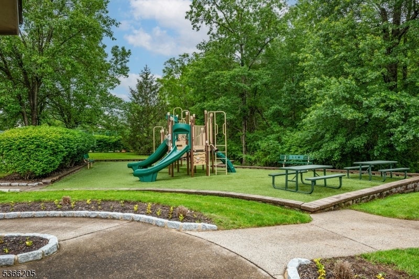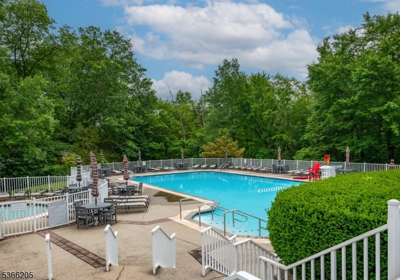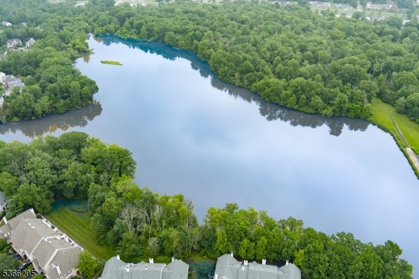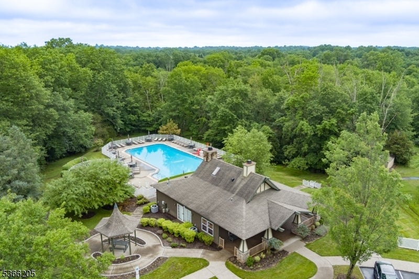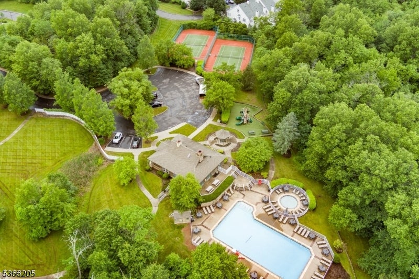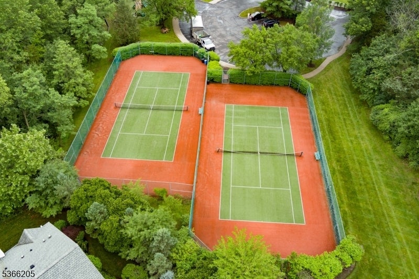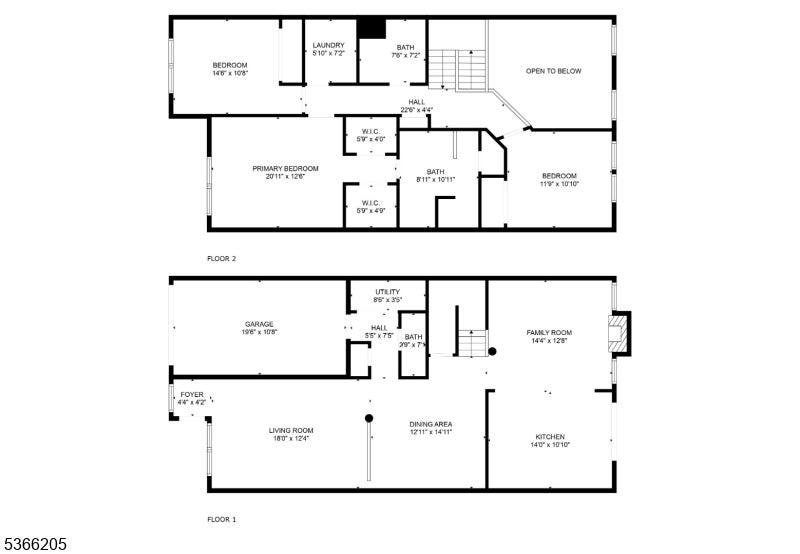$599,900 - 1305 S Branch Dr, Readington Twp.
- 3
- Bedrooms
- 3
- Baths
- N/A
- SQ. Feet
- 1
- Acres
Location. Location. Lakefront view. Maintenance free lifestyle meets luxury in the highly sought-after Lake Cushetunk Woods community. This impeccably maintained 3-bedroom, 2.5-bath townhouse offers a lakefront view and a move-in-ready experience in one of Central Jersey's most scenic and amenity-rich neighborhoods. As you arrive, a glorious landscaped perennial-lined walkway. Inside, Brazilian tigerwood floors set a warm, rich tone throughout the main level. The open floor plan is enhanced by elegant crown molding, decorative columns, and oversized windows that flood the living space with natural light. Kitchen features granite countertops, recessed lighting, and a sliding glass door that leads to your private patio with lake views, perfect for morning coffee, sunset dinners, and year-round serenity. The family room impresses with cathedral ceilings, a cozy gas fireplace, and expansive windows showcasing the tranquil lake setting. Upstairs, the primary suite offers his and hers walk-in closets and a spacious en suite bath just updated. Two additional bedrooms, a full bath, and a dedicated laundry room complete the second level. Community amenities include: Lake access for fishing & canoeing, Swimming pool, Tennis courts, Clubhouse, Playgrounds, Meandering sidewalks and jogging trails. All just minutes from Rt 22, Rt 78, and convenient to local dining, shopping, and recreation. Easy walk to local NYC commuter train.
Essential Information
-
- MLS® #:
- 3970484
-
- Price:
- $599,900
-
- Bedrooms:
- 3
-
- Bathrooms:
- 3.00
-
- Full Baths:
- 2
-
- Half Baths:
- 1
-
- Acres:
- 1.00
-
- Year Built:
- 1995
-
- Type:
- Residential
-
- Sub-Type:
- Condo/Coop/Townhouse
-
- Style:
- Townhouse-Interior, Multi Floor Unit
-
- Status:
- Active
Community Information
-
- Address:
- 1305 S Branch Dr
-
- Subdivision:
- Lake Cushetunk
-
- City:
- Readington Twp.
-
- County:
- Hunterdon
-
- State:
- NJ
-
- Zip Code:
- 08889-3236
Amenities
-
- Amenities:
- Club House, Jogging/Biking Path, Playground, Pool-Outdoor, Tennis Courts
-
- Utilities:
- Electric, Gas-Natural
-
- Parking Spaces:
- 1
-
- Parking:
- 1 Car Width
-
- # of Garages:
- 1
-
- Garages:
- Attached Garage, Garage Door Opener
-
- Has Pool:
- Yes
-
- Pool:
- Association Pool
Interior
-
- Appliances:
- Carbon Monoxide Detector, Dishwasher, Range/Oven-Gas, Refrigerator
-
- Heating:
- Electric, Gas-Natural
-
- Cooling:
- 1 Unit
-
- Fireplace:
- Yes
-
- # of Fireplaces:
- 1
-
- Fireplaces:
- Gas Fireplace
Exterior
-
- Exterior:
- Brick, Vinyl Siding
-
- Exterior Features:
- Patio
-
- Lot Description:
- Lake/Water View
-
- Roof:
- Asphalt Shingle
School Information
-
- High:
- HUNTCENTRL
Additional Information
-
- Date Listed:
- June 17th, 2025
-
- Days on Market:
- 27
-
- Zoning:
- Residential
Listing Details
- Listing Office:
- Keller Williams Real Estate
