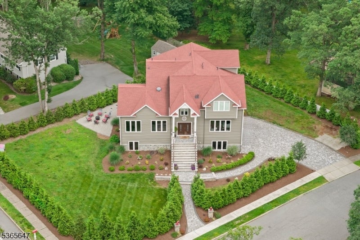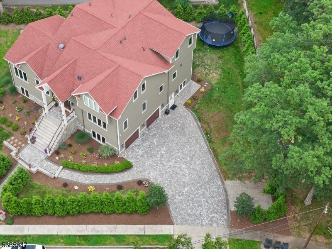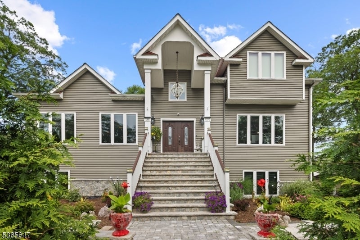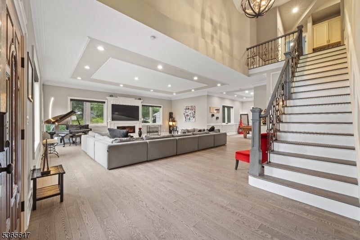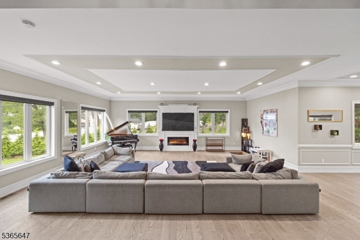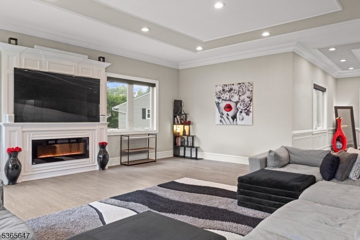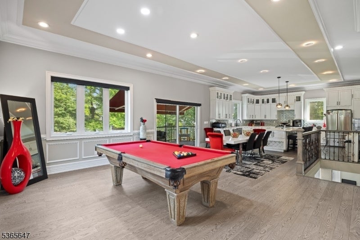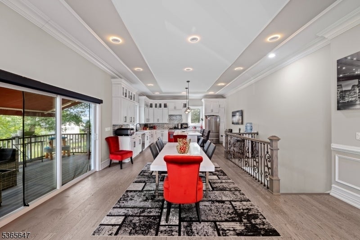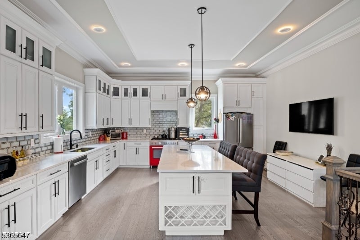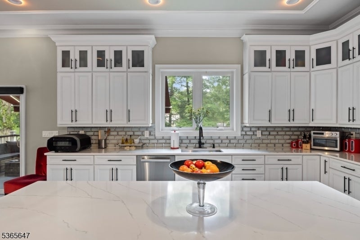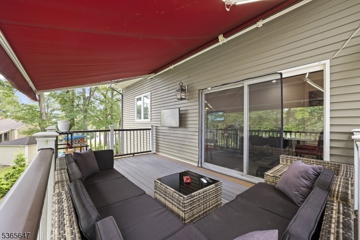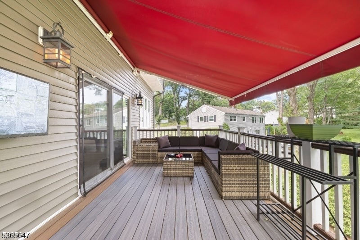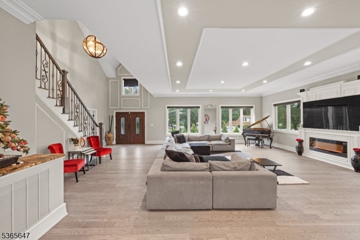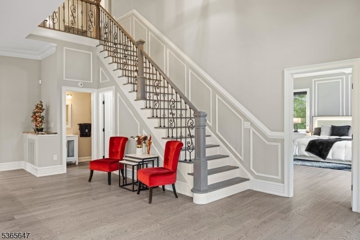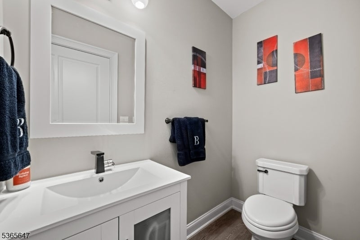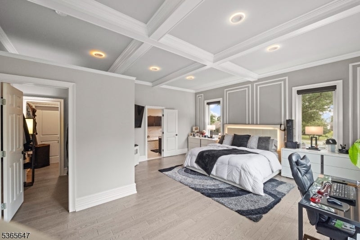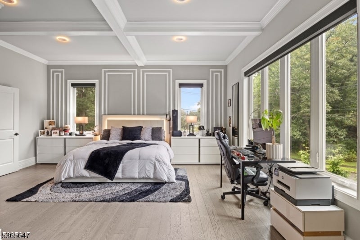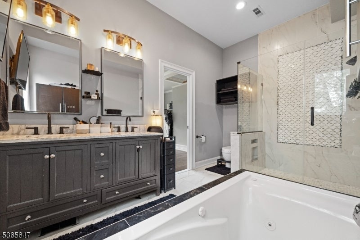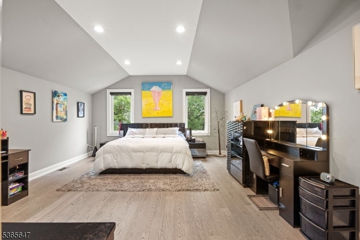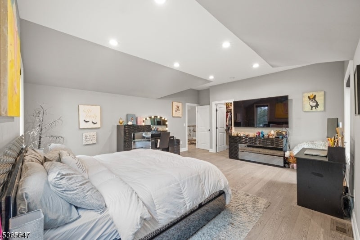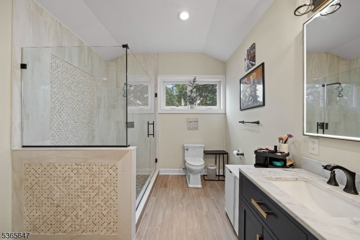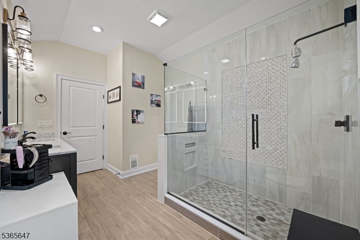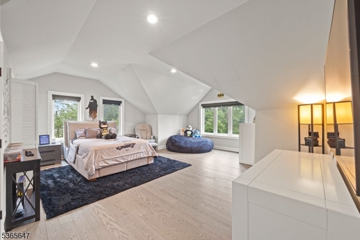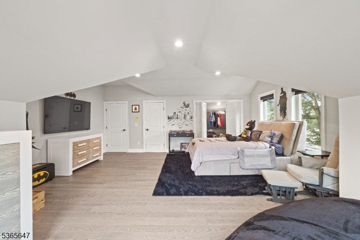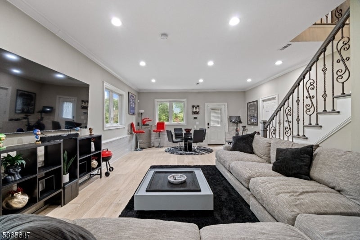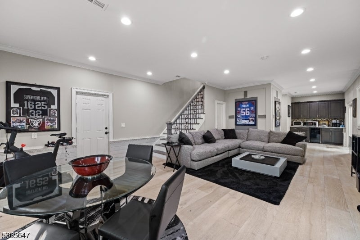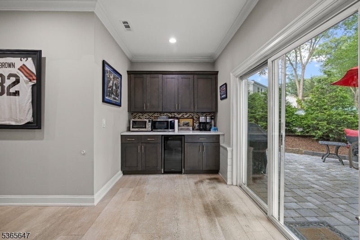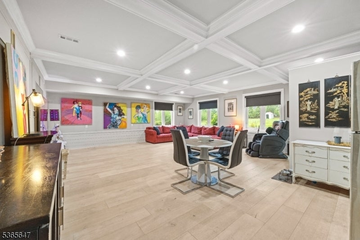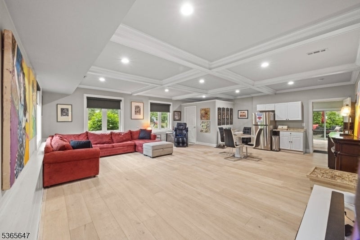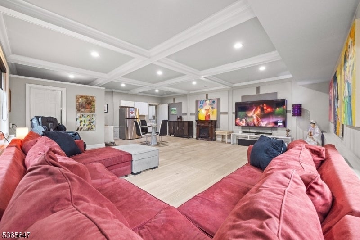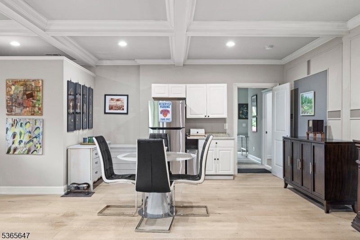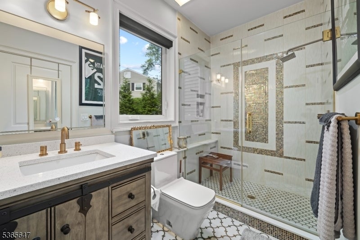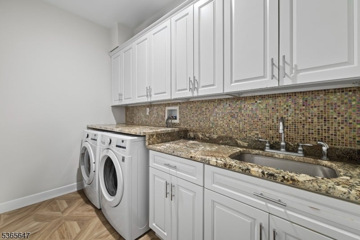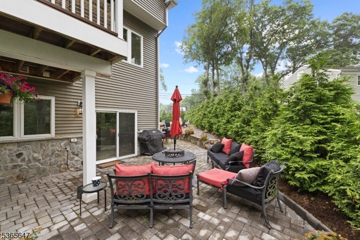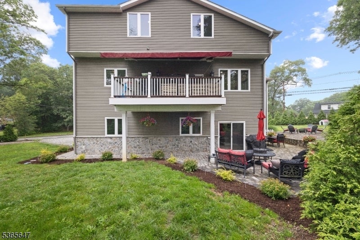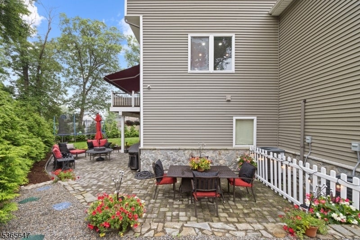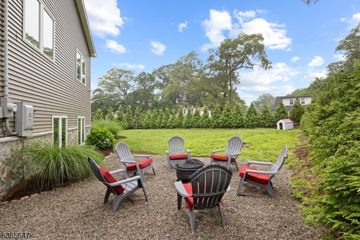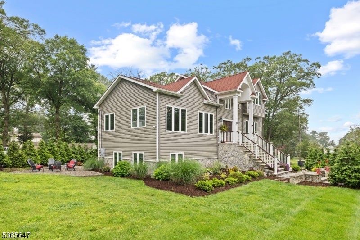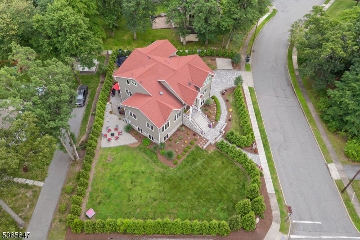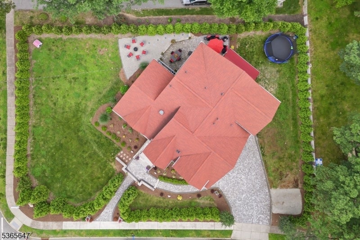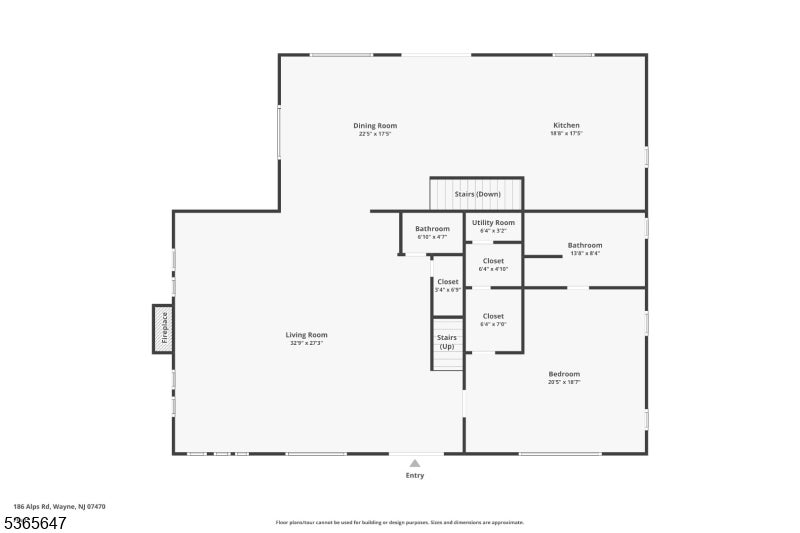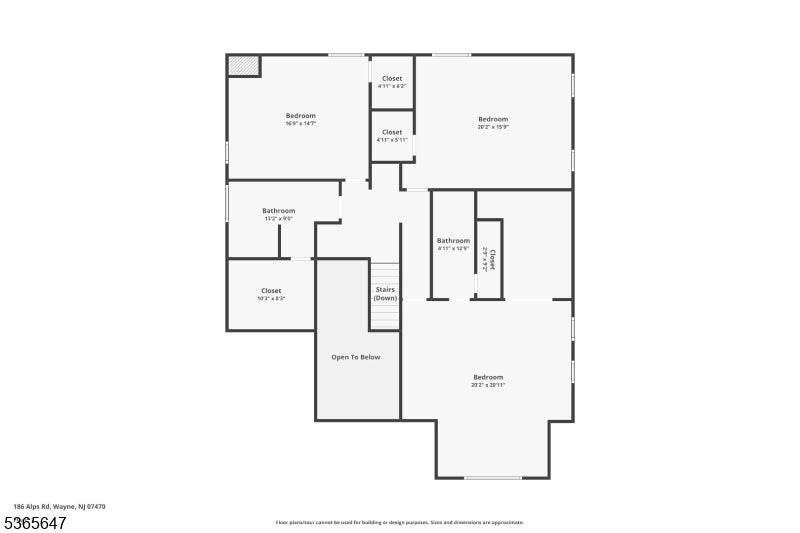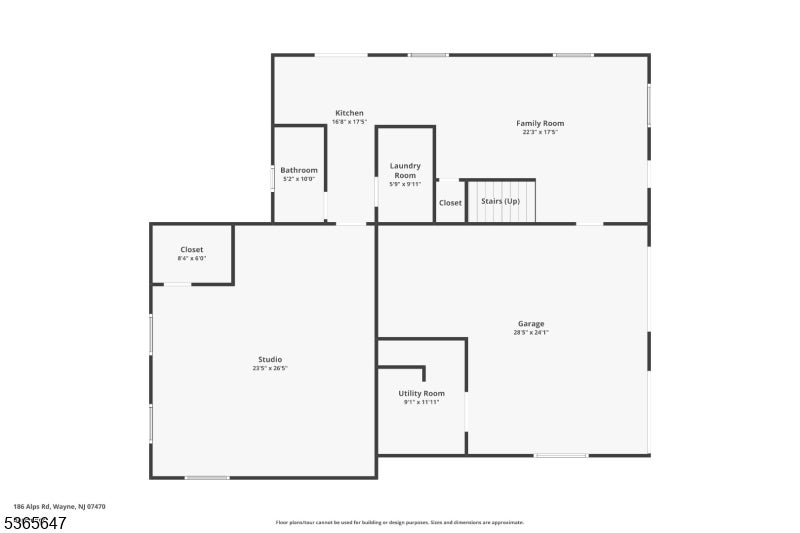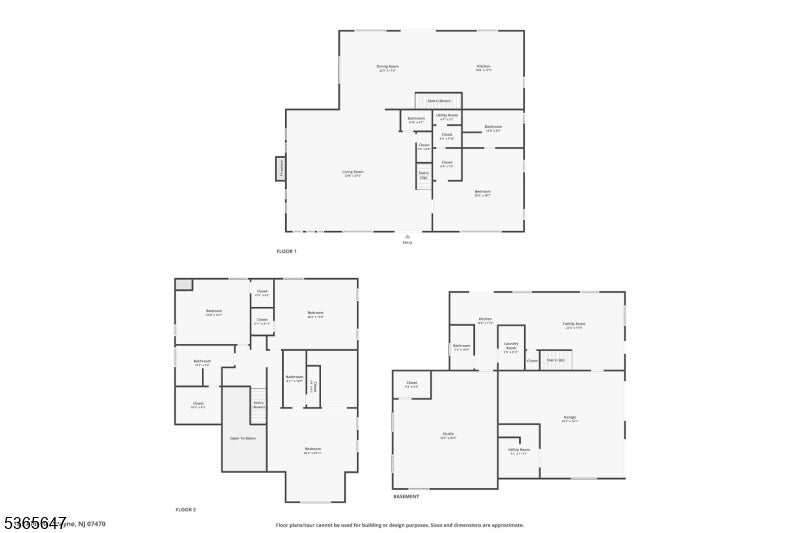$1,399,999 - 186 Alps Rd, Wayne Twp.
- 5
- Bedrooms
- 5
- Baths
- 5,600
- SQ. Feet
- 0.38
- Acres
Welcome to this custom-built Colonial in Wayne's desirable residential section. Built in 2019, this approx. 5,600 sq ft smart home offers 5 bedrooms, 4.5 baths, and modern high-end finishes throughout. The main level features an open floor plan with soaring ceilings, hardwood floors, and a gourmet kitchen with quartz counters, center island, and premium appliances. Two spacious primary suites one on each floor offer walk-in closets and spa-like baths. The walkout ground floor includes a in-law suite, 1 full bath, family room, laundry, and utility room. Additional features: Halo LED recessed lighting, 2-zone HVAC, Trex deck, patio, tankless water heater, Electric Car plug in, attached 2-car garage, and paver driveway. Situated on a landscaped .38-acre corner lot near shopping, dining, and major highways. A rare blend of elegance and functionality!
Essential Information
-
- MLS® #:
- 3970378
-
- Price:
- $1,399,999
-
- Bedrooms:
- 5
-
- Bathrooms:
- 5.00
-
- Full Baths:
- 4
-
- Half Baths:
- 1
-
- Square Footage:
- 5,600
-
- Acres:
- 0.38
-
- Year Built:
- 2019
-
- Type:
- Residential
-
- Sub-Type:
- Single Family
-
- Style:
- Colonial
-
- Status:
- Active
Community Information
-
- Address:
- 186 Alps Rd
-
- City:
- Wayne Twp.
-
- County:
- Passaic
-
- State:
- NJ
-
- Zip Code:
- 07470-6027
Amenities
-
- Utilities:
- Gas-Natural
-
- Parking Spaces:
- 6
-
- Parking:
- 2 Car Width, Driveway-Exclusive, Hard Surface, Lighting, Paver Block
-
- # of Garages:
- 2
-
- Garages:
- Attached Garage, Garage Door Opener
Interior
-
- Interior:
- Bar-Dry, Carbon Monoxide Detector, High Ceilings, Security System, Shades, Smoke Detector, Walk-In Closet
-
- Appliances:
- Carbon Monoxide Detector, Cooktop - Gas, Dishwasher, Disposal, Dryer, Kitchen Exhaust Fan, Range/Oven-Gas, Refrigerator, Washer
-
- Heating:
- Gas-Natural
-
- Cooling:
- 2 Units, Central Air
-
- Fireplace:
- Yes
-
- # of Fireplaces:
- 1
-
- Fireplaces:
- Family Room, Imitation, Insert
Exterior
-
- Exterior:
- Stone, Vinyl Siding
-
- Exterior Features:
- Barbeque, Deck, Patio
-
- Lot Description:
- Corner
-
- Roof:
- Composition Shingle
School Information
-
- Elementary:
- R. CARTER
-
- Middle:
- G. WASHING
-
- High:
- WAYNE VALL
Additional Information
-
- Date Listed:
- June 18th, 2025
-
- Days on Market:
- 15
Listing Details
- Listing Office:
- Realty One Group Legend
