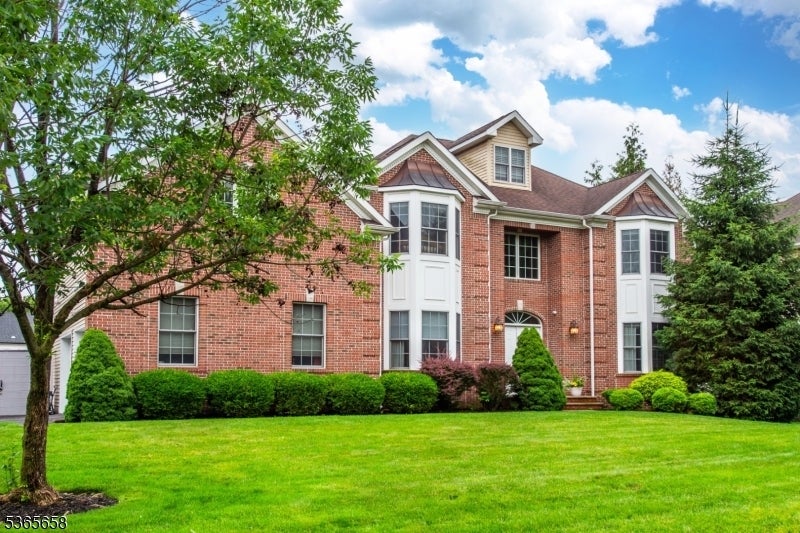$1,299,900 - 11 Nalesnik Dr, Fairfield Twp.
- 4
- Bedrooms
- 5
- Baths
- N/A
- SQ. Feet
- 0.4
- Acres
Luxury living at its finest! This two-story foyer w/ crystal chandeliers presents a grand feeling with its beautifully inviting foyer. Interior features hardwood floors, custom decor, gourmet kitchen, 3rd floor au pair suite with full bedroom. Gourmet kitchen includes SS appliances, double wall oven, quartz countertops and large pantry. Bedrooms & baths include master suite w/ tray ceilings, walk-in closets, double vanity & jetted tub. 2nd master Bedroom features attached full bathroom. Other perks include, LED lighting, Nest system, gas fireplace w/ fire glass security cameras & alarm system. Exterior features boast Timbertech deck w/ gas grill hook up, double staircase, & safety gate closures. Custom backyard by one of NJ's most elite pool builders, The Pool Boss. Heated salt water pool features, landscape uplighting, Cambridge paving stone patio w/ Cambridge Canyon Ledge stone veneer and fire pit in pergola. A perfect backyard to entertain and relax. This home is located in one of Fairfield's most sought-after neighborhoods. A stunning, move-in ready home which exudes beauty all around.
Essential Information
-
- MLS® #:
- 3970196
-
- Price:
- $1,299,900
-
- Bedrooms:
- 4
-
- Bathrooms:
- 5.00
-
- Full Baths:
- 4
-
- Half Baths:
- 1
-
- Acres:
- 0.40
-
- Year Built:
- 2010
-
- Type:
- Residential
-
- Sub-Type:
- Single Family
-
- Style:
- Colonial
-
- Status:
- Active
Community Information
-
- Address:
- 11 Nalesnik Dr
-
- Subdivision:
- x
-
- City:
- Fairfield Twp.
-
- County:
- Essex
-
- State:
- NJ
-
- Zip Code:
- 07004-1878
Amenities
-
- Utilities:
- All Underground, Electric, Gas-Natural
-
- Parking Spaces:
- 6
-
- Parking:
- 2 Car Width
-
- # of Garages:
- 2
-
- Garages:
- Attached Garage
-
- Has Pool:
- Yes
-
- Pool:
- In-Ground Pool
Interior
-
- Interior:
- Carbon Monoxide Detector, Security System, Smoke Detector, Walk-In Closet, Window Treatments
-
- Appliances:
- Carbon Monoxide Detector, Cooktop - Gas, Dishwasher, Dryer, Microwave Oven, Range/Oven-Electric, Refrigerator, Washer
-
- Heating:
- Gas-Natural
-
- Cooling:
- 2 Units, Central Air
-
- Fireplace:
- Yes
-
- # of Fireplaces:
- 1
-
- Fireplaces:
- Family Room
Exterior
-
- Exterior:
- Brick, Vinyl Siding
-
- Exterior Features:
- Curbs, Deck, Patio, Privacy Fence, Sidewalk
-
- Roof:
- Asphalt Shingle
School Information
-
- Elementary:
- STEVENSON
-
- Middle:
- W ESSEX
-
- High:
- W ESSEX
Additional Information
-
- Date Listed:
- June 18th, 2025
-
- Days on Market:
- 14
Listing Details
- Listing Office:
- Lattimer Realty

















































