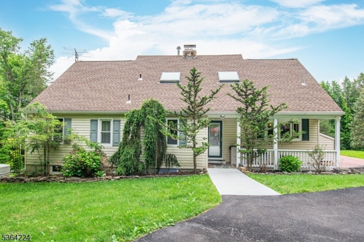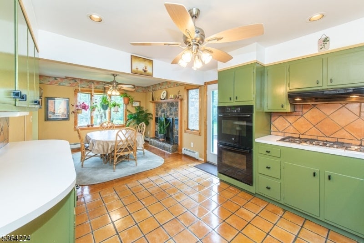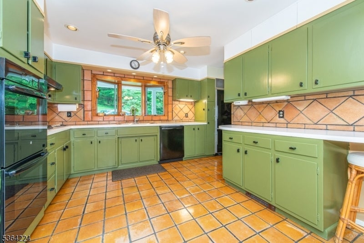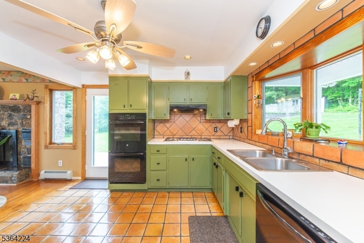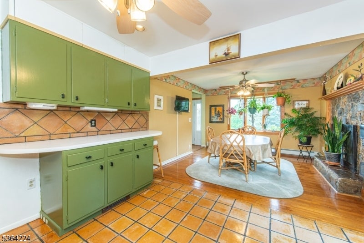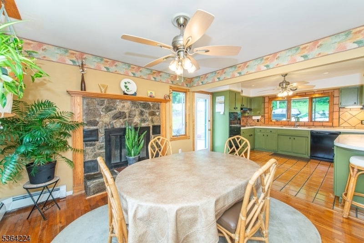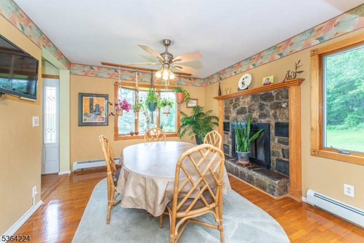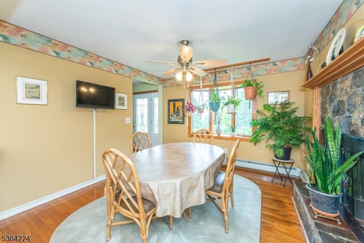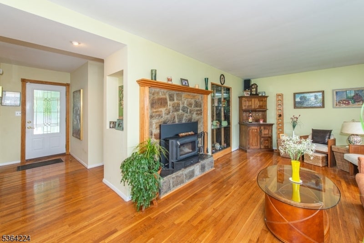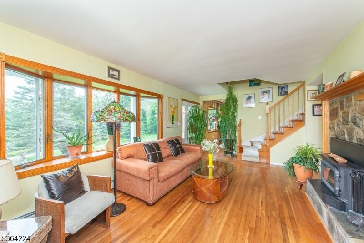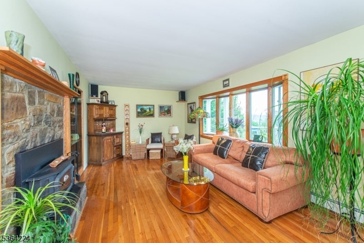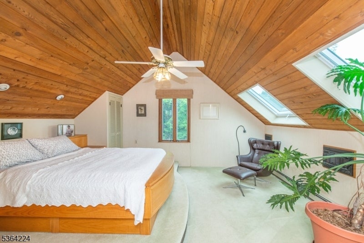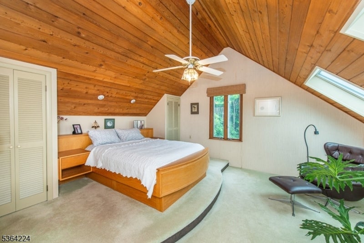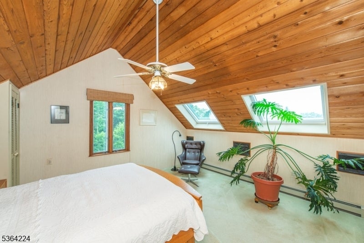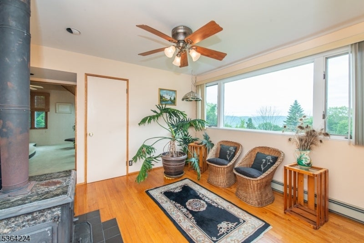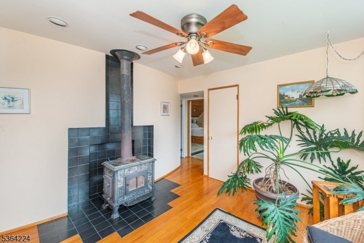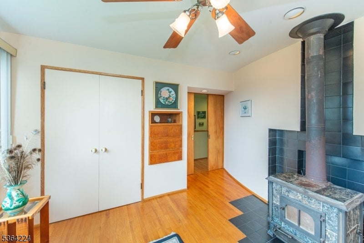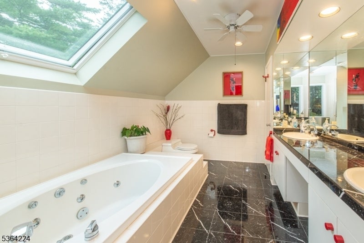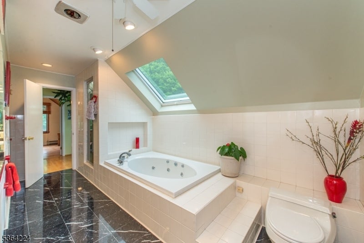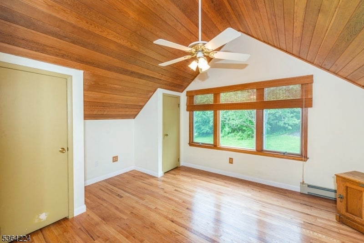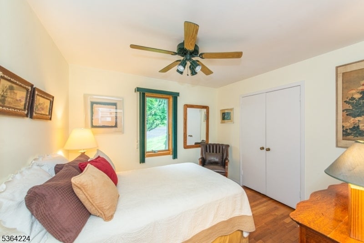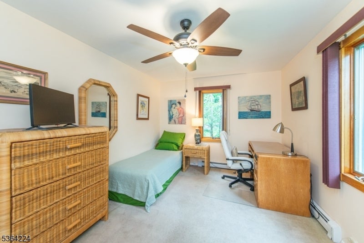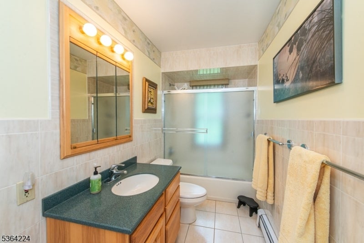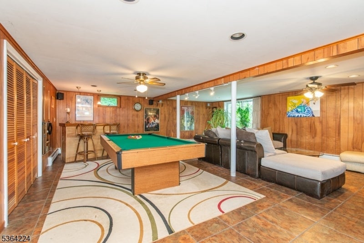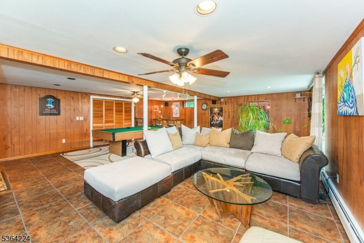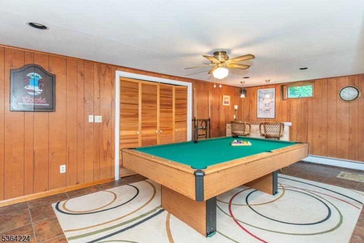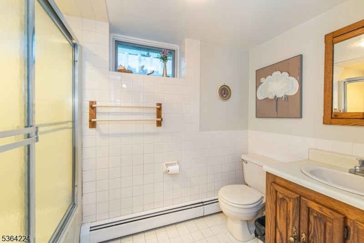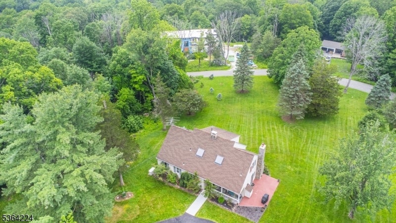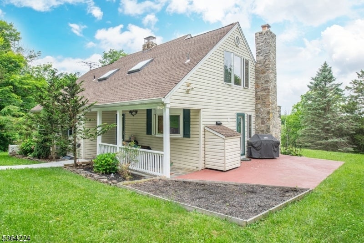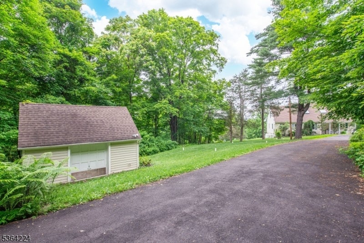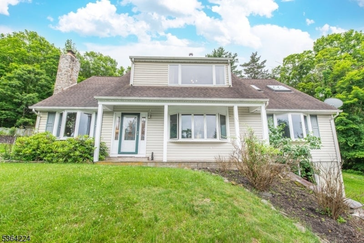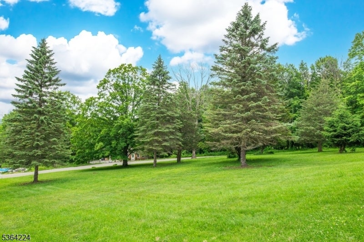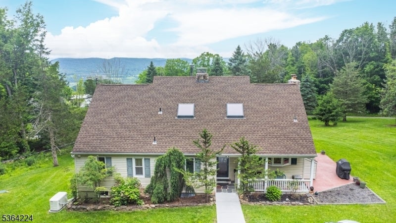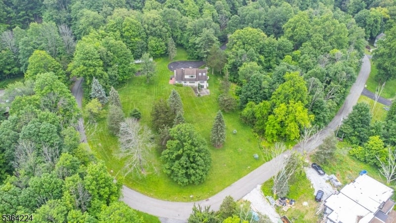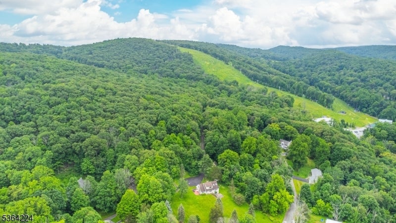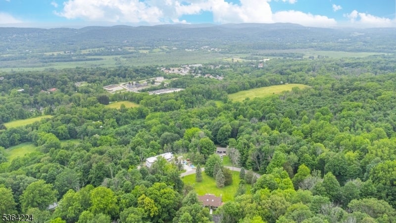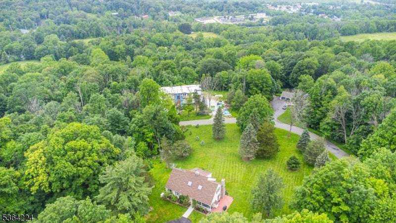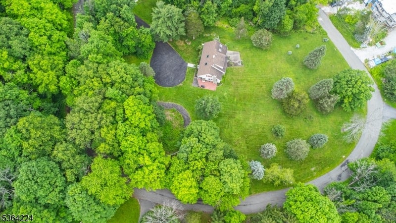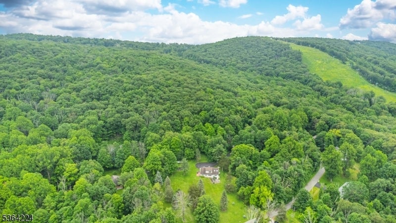$599,999 - 25 Mordaunt Rd, Vernon Twp.
- 5
- Bedrooms
- 3
- Baths
- N/A
- SQ. Feet
- 4
- Acres
4+ SUBDIVIDABLE ACRES! Welcome to this 5 BR, 3 FULL BATH home OFFERING the PERFECT BLEND of SPACE, COMFORT, & PRIMACY. With STUNNING MOUNTAIN VIEWS, this property provides a QUIET COUNTRY ATMOSPHERE, still being just MINUTES from LOCAL SHOPPING and CONVENIENCES. Enjoy the OPTION of SINGLE-LEVEL LIVING w/ 3 BR's and a FULL BATH on the main floor. UPSTAIRS find a SPACIOUS PRIVATE PRIMARY SUITE complete with a COZY SITTING AREA w/ WOOD-BURNING STOVE, WALK-IN CLOSET, LARGE BATH w/ SKYLIGHT, and ANOTHER BEDROOM with 2 LARGE CLOSETS. The EAT-IN KITCHEN is both FUNCTIONAL and INVITING, featuring FRESHLY PAINTED CABINETS, ABUNDANT COUNTER SPACE, and a DOUBLE OVEN ideal for EVERYDAY COOKING and ENTERTAINING. Step outside onto the PATIO that OPENS to a SERENE, PRIVATE yard PERFECT for OUTDOOR DINING, or soaking in the MOUNTAIN VIEWS. The FINISHED WALKOUT BASEMENT offers even MORE LIVING SPACE, including a GENEROUSLY SIZED FAMILY ROOM with POOL TABLE, a FULL BATH, LAUNDRY area, and a LARGE STORAGE ROOM. ADDITIONAL FEATURES include a DETACHED GARAGE/SHED, a FULL HOUSE GENERATOR for peace of mind, & MULTI-ZONE HEATING for EFFICIENT, year-round COMFORT. LESS THAN 90 MIN FROM NYC and just MINUTES to HISTORIC Warwick NY known for its FINE DINING and CHARMING SHOPS. This home is also in CLOSE PROXIMITY to SKIING, Mountain Creek WATERPARK, and SCENIC HIKING TRAILS. DON'T MISS this OPPORTUNITY to make this VERSATILE, MOVE-IN-READY home YOUR OWN. Schedule YOUR PRIVATE TOUR TODAY!
Essential Information
-
- MLS® #:
- 3970094
-
- Price:
- $599,999
-
- Bedrooms:
- 5
-
- Bathrooms:
- 3.00
-
- Full Baths:
- 3
-
- Acres:
- 4.00
-
- Year Built:
- 1960
-
- Type:
- Residential
-
- Sub-Type:
- Single Family
-
- Style:
- See Remarks
-
- Status:
- Active
Community Information
-
- Address:
- 25 Mordaunt Rd
-
- City:
- Vernon Twp.
-
- County:
- Sussex
-
- State:
- NJ
-
- Zip Code:
- 07462-3030
Amenities
-
- Utilities:
- Electric, Gas-Propane
-
- Parking Spaces:
- 10
-
- Parking:
- Blacktop
-
- Garages:
- See Remarks
Interior
-
- Interior:
- Blinds, Carbon Monoxide Detector, Smoke Detector, Walk-In Closet, Shades, Skylight, Track Lighting
-
- Appliances:
- Carbon Monoxide Detector, Dishwasher, Dryer, Generator-Built-In, Refrigerator, Wall Oven(s) - Gas, Washer, Water Softener-Own, Cooktop - Electric
-
- Heating:
- Electric, Oil Tank Above Ground - Inside
-
- Cooling:
- Ceiling Fan
-
- Fireplace:
- Yes
-
- # of Fireplaces:
- 3
-
- Fireplaces:
- Bedroom 1, Kitchen, Living Room, See Remarks, Wood Burning, Wood Stove-Freestanding
Exterior
-
- Exterior:
- Vinyl Siding
-
- Exterior Features:
- Patio, Storage Shed
-
- Lot Description:
- Mountain View, Wooded Lot
-
- Roof:
- Asphalt Shingle
School Information
-
- Elementary:
- Lounsberry
-
- Middle:
- GLEN MDW
-
- High:
- VERNON
Additional Information
-
- Date Listed:
- June 17th, 2025
-
- Days on Market:
- 88
Listing Details
- Listing Office:
- Exp Realty, Llc
