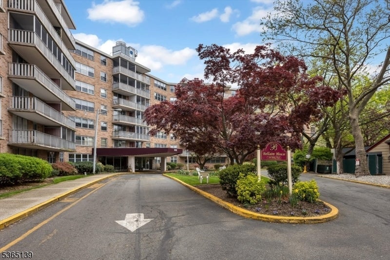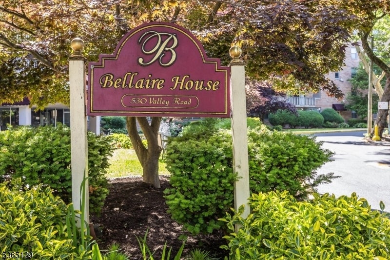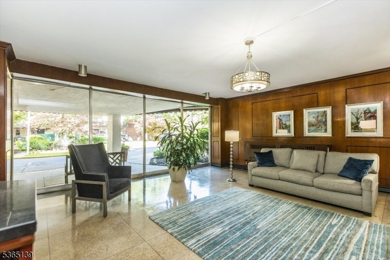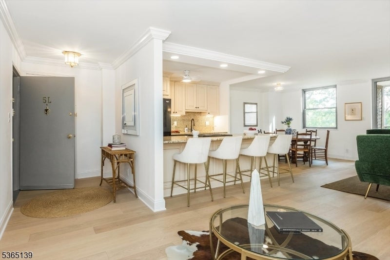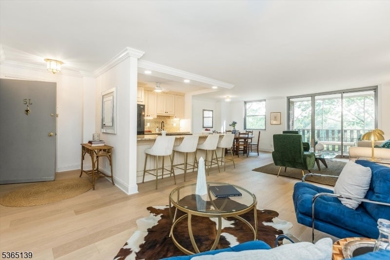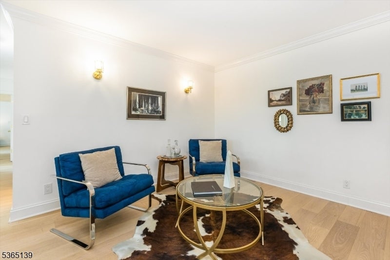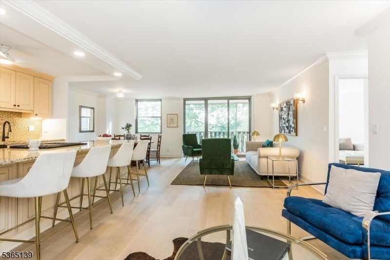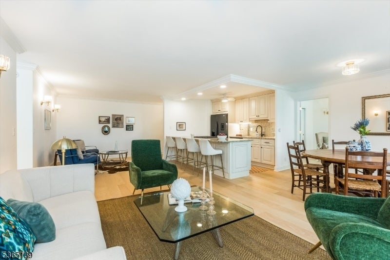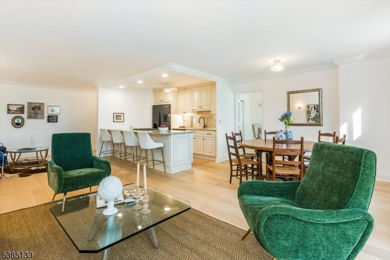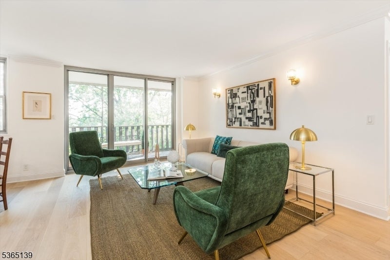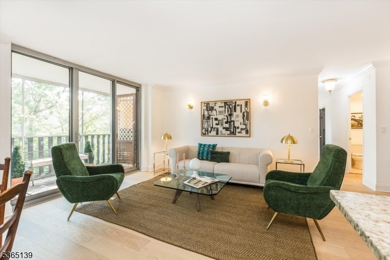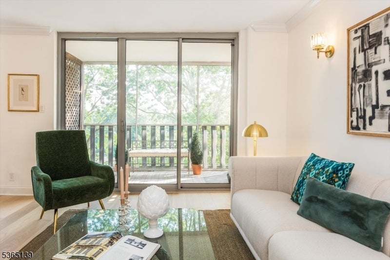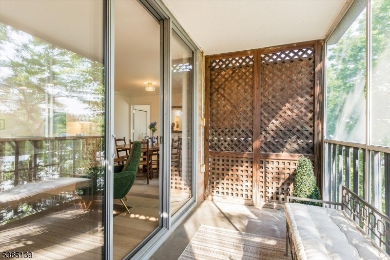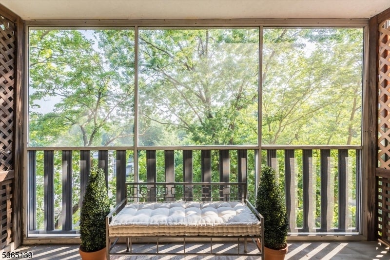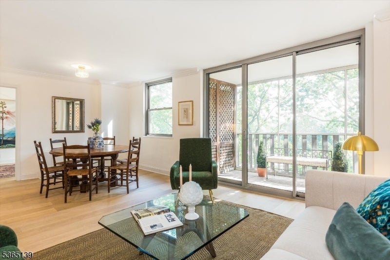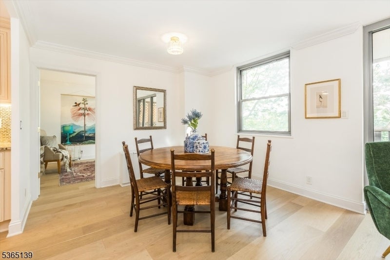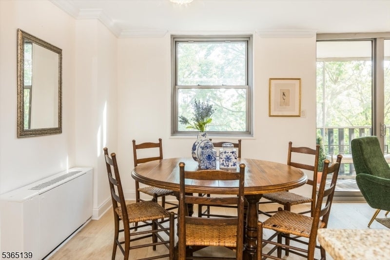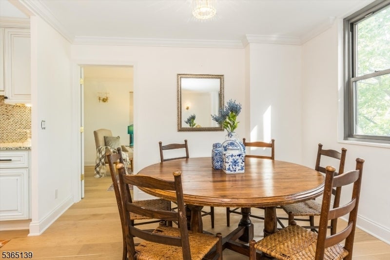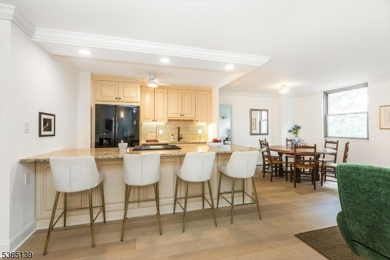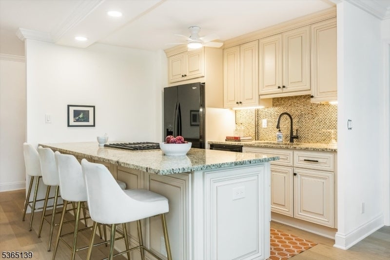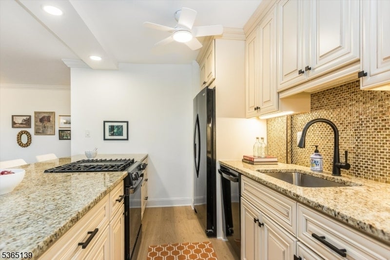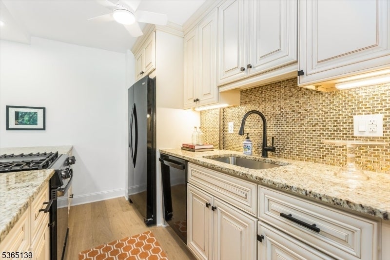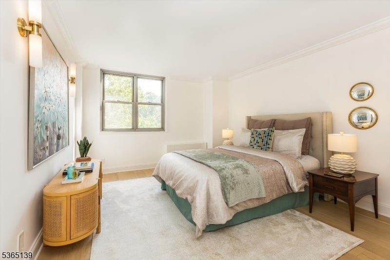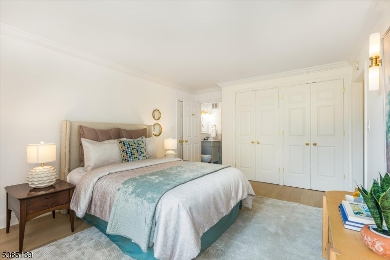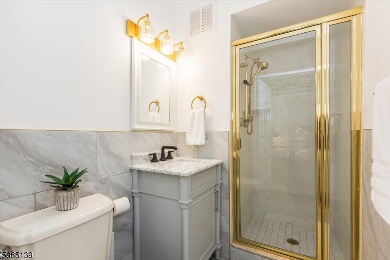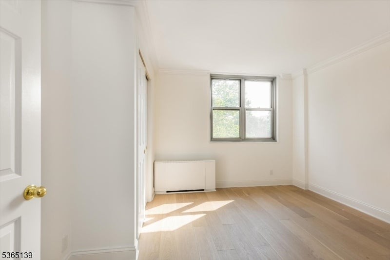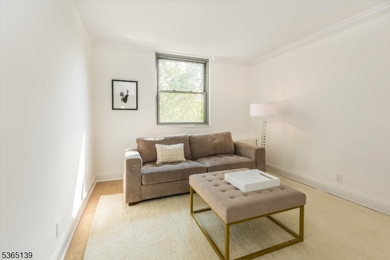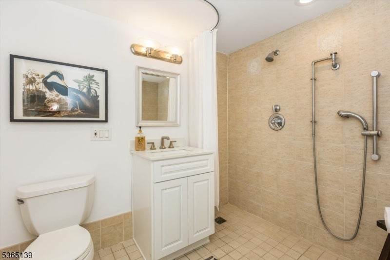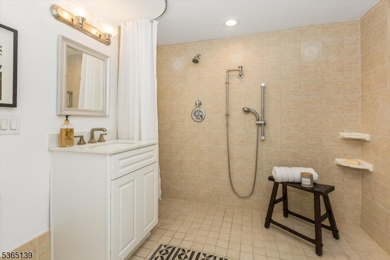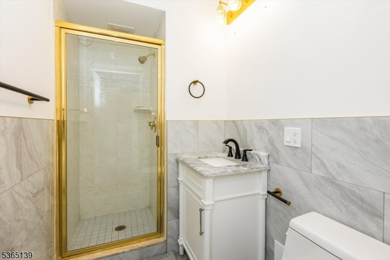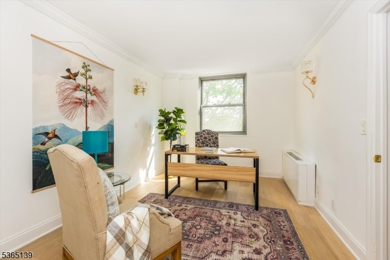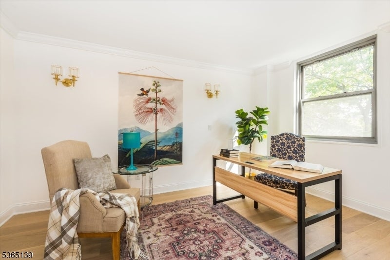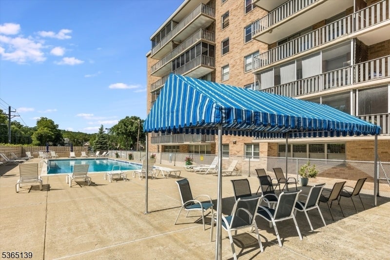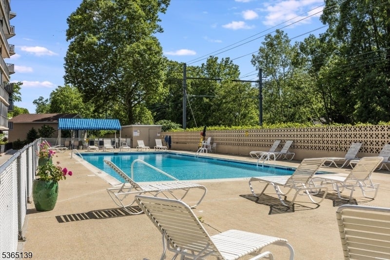$799,000 - 530 Valley Rd, Montclair Twp.
- 3
- Bedrooms
- 3
- Baths
- N/A
- SQ. Feet
- 1964
- Year Built
Bright and spacious, this approx 1,650 sqft 5thfloor condo at the coveted Bellaire House offers effortless one-level living in the heart of Upper Montclair. One of the largest units in the building, this home features an ideal blend of comfort, versatility, and refined style. The generous floor plan includes 3 bedrooms, including a well-appointed primary suite, 3 full baths, plus a den with a newly added closet perfectly suited as a fourth bedroom or home office. The living room flows into the dining room, while the kitchen and den/bedroom sit just beyond. A separate hallway lined with closets leads to the bedroom wing, where you'll find a serene primary suite with en-suite bath and triple closet and two additional full baths, one with handicap-accessible features. Freshly painted interiors, gleaming hardwood floors, elegant crown moldings, and custom California Closets make this home move-in ready. A large screened-in terrace, accessible from the living room, offers the perfect setting for al fresco dining or quiet morning coffee. Bellaire House residents enjoy beautifully landscaped grounds, a 24-hour doorman, two elevators, on-site superintendent, in-ground pool, patio and BBQ area, and a pet-friendly policy with a dedicated dog run. Ideally located near Anderson and Edgemont Parks, shops, restaurants, and convenient NYC transportation options including bus and both Watchung and Mountain Avenue train stations, this move-in ready residence is a rare and special opportunity.
Essential Information
-
- MLS® #:
- 3969823
-
- Price:
- $799,000
-
- Bedrooms:
- 3
-
- Bathrooms:
- 3.00
-
- Full Baths:
- 3
-
- Acres:
- 0.00
-
- Year Built:
- 1964
-
- Type:
- Residential
-
- Sub-Type:
- Condo/Coop/Townhouse
-
- Style:
- One Floor Unit
-
- Status:
- Active
Community Information
-
- Address:
- 530 Valley Rd
-
- Subdivision:
- Bellaire House
-
- City:
- Montclair Twp.
-
- County:
- Essex
-
- State:
- NJ
-
- Zip Code:
- 07043-2700
Amenities
-
- Amenities:
- Elevator, Pool-Outdoor
-
- Utilities:
- Electric, Gas-Natural
-
- Parking:
- Parking Lot-Exclusive
-
- Garages:
- Garage Under, See Remarks
-
- Has Pool:
- Yes
-
- Pool:
- Association Pool
Interior
-
- Interior:
- Intercom, Elevator
-
- Appliances:
- Dishwasher, Kitchen Exhaust Fan, Range/Oven-Gas, Refrigerator
-
- Heating:
- Gas-Natural
-
- Cooling:
- Central Air
Exterior
-
- Exterior:
- Brick
-
- Exterior Features:
- Barbeque, Curbs, Deck, Dog Run, Patio, Sidewalk
-
- Roof:
- Flat
School Information
-
- Elementary:
- MAGNET
-
- Middle:
- MAGNET
-
- High:
- MONTCLAIR
Additional Information
-
- Date Listed:
- June 16th, 2025
-
- Days on Market:
- 16
Listing Details
- Listing Office:
- Keller Williams - Nj Metro Group
