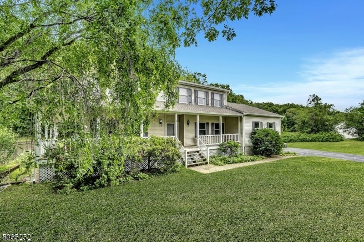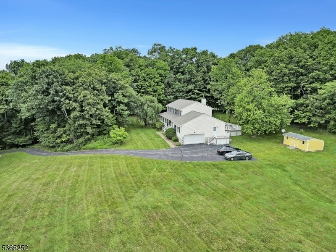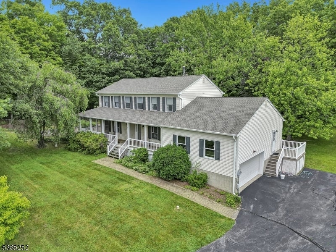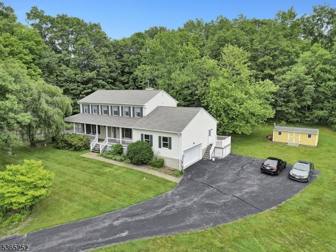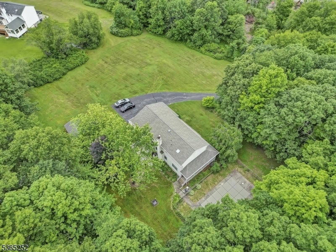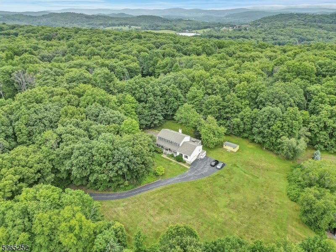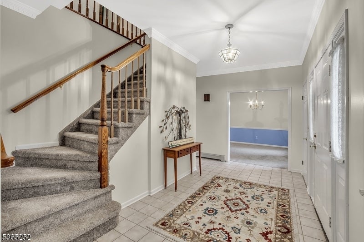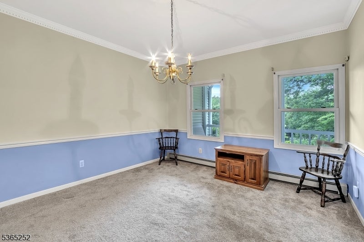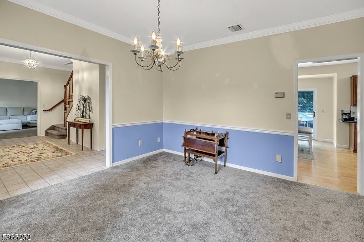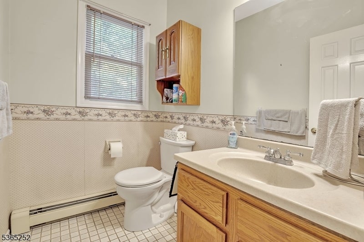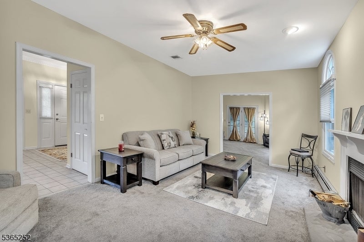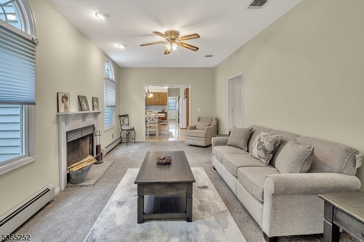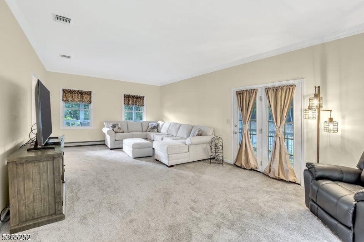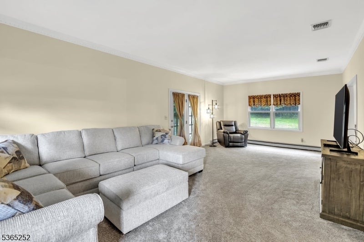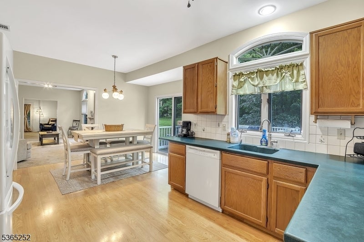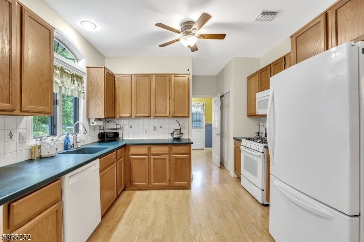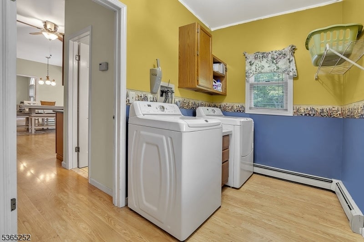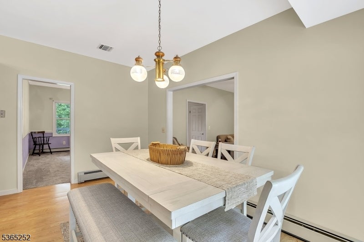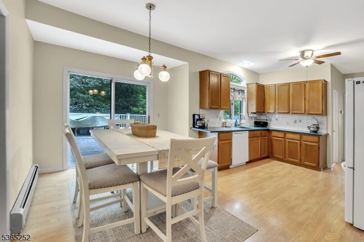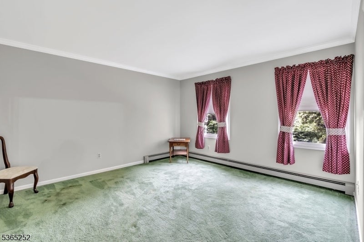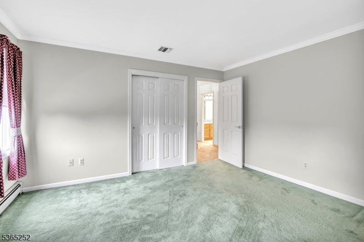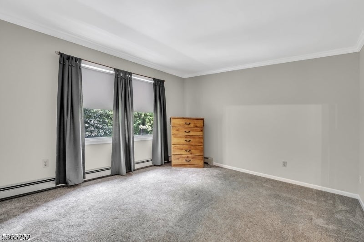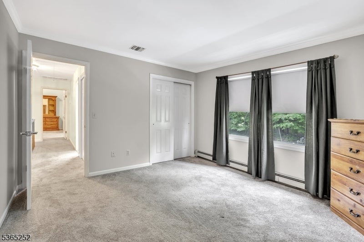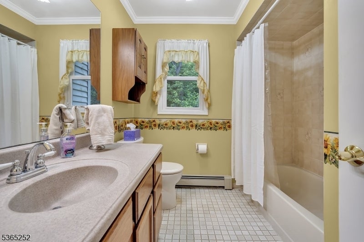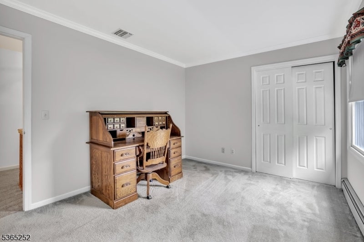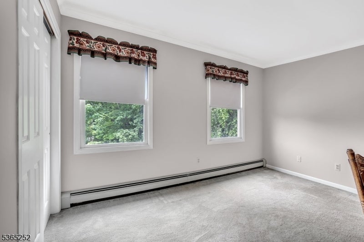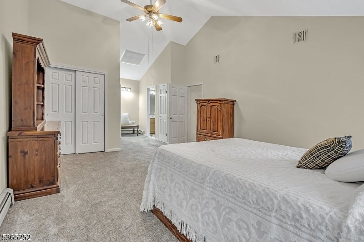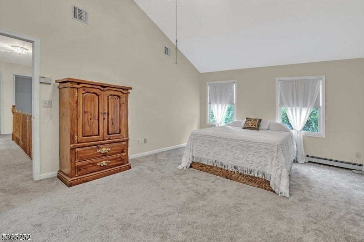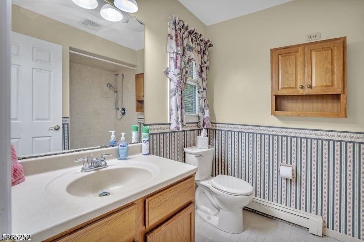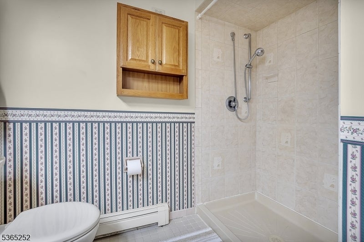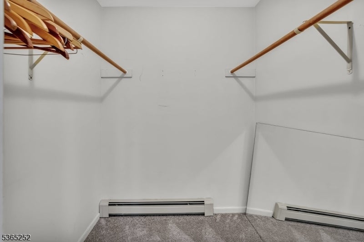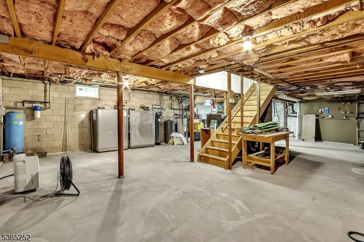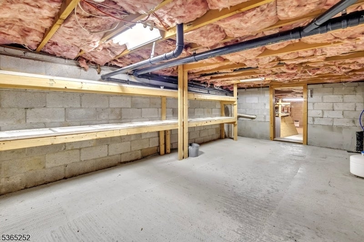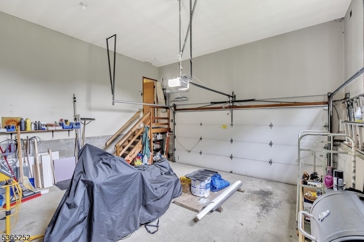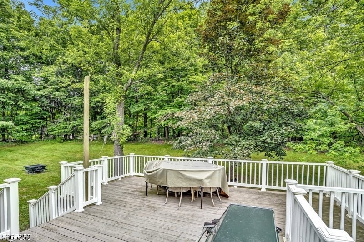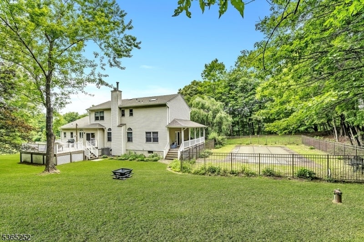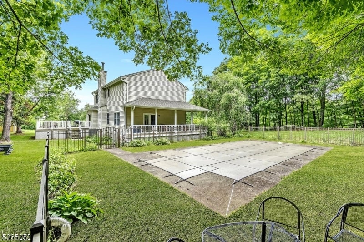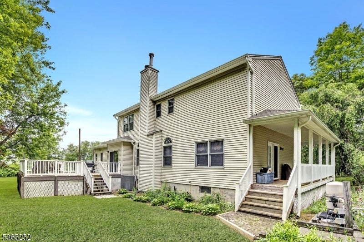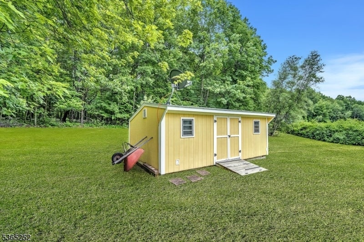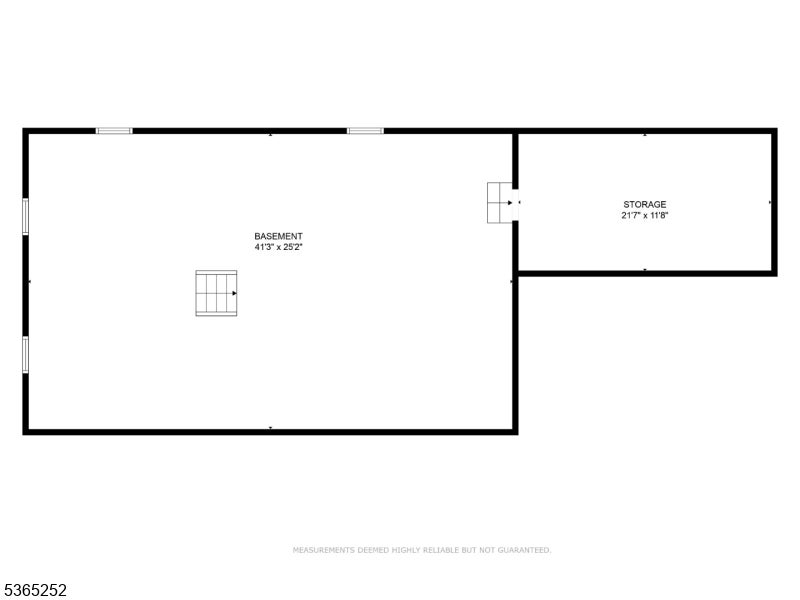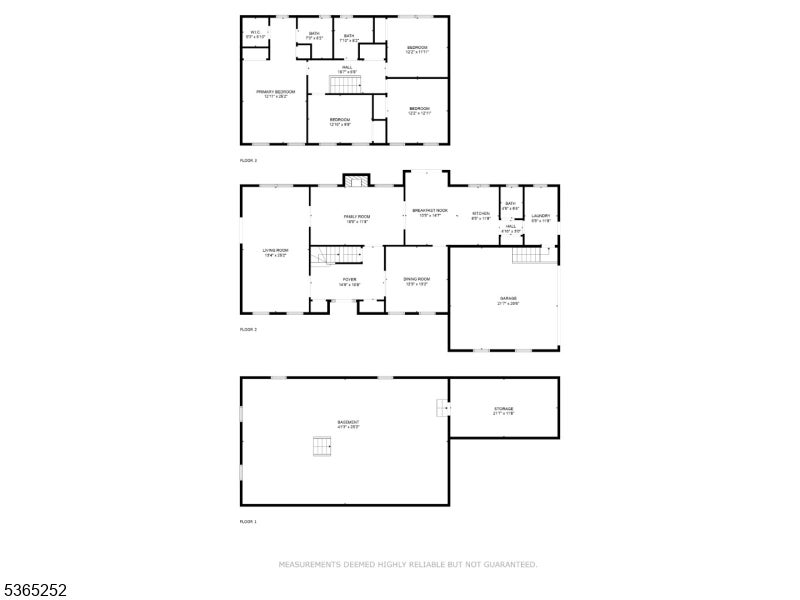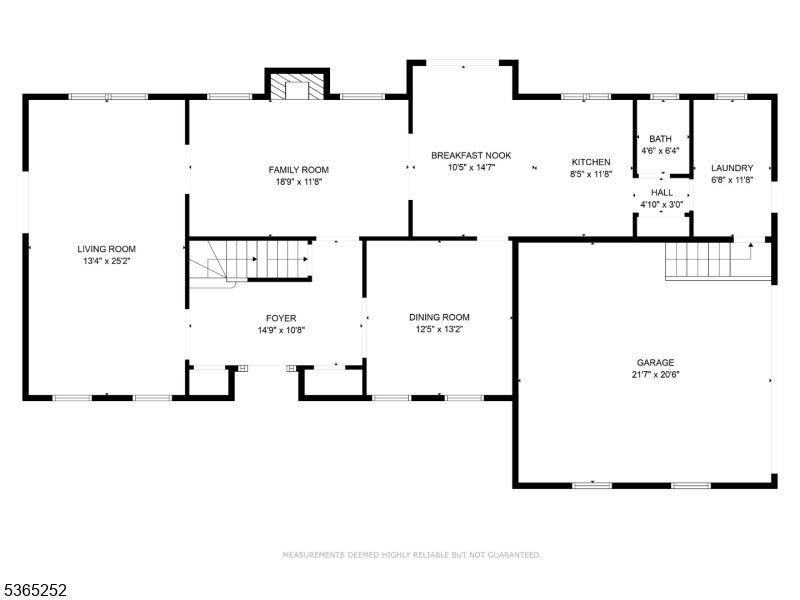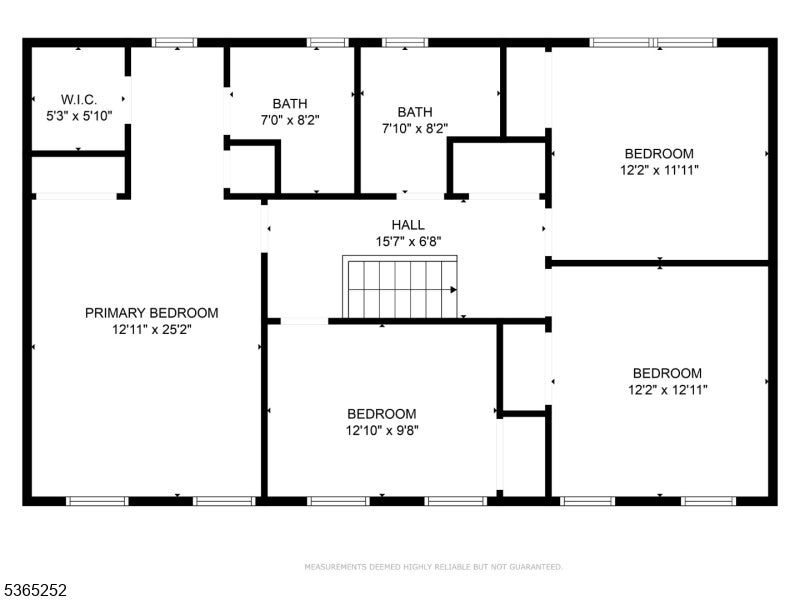$574,900 - 23 Estate Dr, Wantage Twp.
- 4
- Bedrooms
- 3
- Baths
- N/A
- SQ. Feet
- 2.2
- Acres
Elegance and charm define this 4-bedroom, 2.5-bath colonial home, featuring a wraparound porch and a two-car garage, all situated in a private cul-de-sac. The property includes a formal dining room and a cozy family room with a wood-burning fireplace. French doors from the living room lead out to the porch, while the large kitchen is equipped with plenty of cabinet space and a pantry closet. Sliders from the kitchen provide access to a spacious deck.The interior has been freshly painted, and new carpeting and a new roof have been installed. The home has two Roth oil tanks and a high-efficiency boiler, in the full basement. Enjoy the inground pool, complete with metal fencing, and a large shed with electricity. Inground pool with metal fencing large shed with electric
Essential Information
-
- MLS® #:
- 3969799
-
- Price:
- $574,900
-
- Bedrooms:
- 4
-
- Bathrooms:
- 3.00
-
- Full Baths:
- 2
-
- Half Baths:
- 1
-
- Acres:
- 2.20
-
- Year Built:
- 1994
-
- Type:
- Residential
-
- Sub-Type:
- Single Family
-
- Style:
- Colonial
-
- Status:
- Active
Community Information
-
- Address:
- 23 Estate Dr
-
- City:
- Wantage Twp.
-
- County:
- Sussex
-
- State:
- NJ
-
- Zip Code:
- 07461-2712
Amenities
-
- Utilities:
- All Underground
-
- Parking:
- 1 Car Width, Additional Parking, Blacktop
-
- # of Garages:
- 2
-
- Garages:
- Built-In Garage
-
- Has Pool:
- Yes
-
- Pool:
- Indoor Pool
Interior
-
- Interior:
- Blinds, Carbon Monoxide Detector, Cathedral Ceiling, Shades, Skylight, Smoke Detector, Walk-In Closet
-
- Appliances:
- Carbon Monoxide Detector, Central Vacuum, Dishwasher, Dryer, Microwave Oven, Range/Oven-Gas, Refrigerator, Self Cleaning Oven, Sump Pump, Washer, Water Filter, Water Softener-Own
-
- Heating:
- Oil Tank Above Ground - Inside
-
- Cooling:
- Central Air
-
- Fireplace:
- Yes
-
- # of Fireplaces:
- 1
-
- Fireplaces:
- Family Room, Wood Burning
Exterior
-
- Exterior:
- Vinyl Siding
-
- Exterior Features:
- Deck, Metal Fence, Open Porch(es), Storage Shed, Storm Door(s), Thermal Windows/Doors, Workshop
-
- Lot Description:
- Cul-De-Sac, Open Lot, Wooded Lot
-
- Roof:
- Asphalt Shingle
School Information
-
- Elementary:
- SUSSEX
-
- Middle:
- WANTAGE
-
- High:
- HIGH POINT
Additional Information
-
- Date Listed:
- June 16th, 2025
-
- Days on Market:
- 20
-
- Zoning:
- Residential
Listing Details
- Listing Office:
- Sussex County Real Estate
