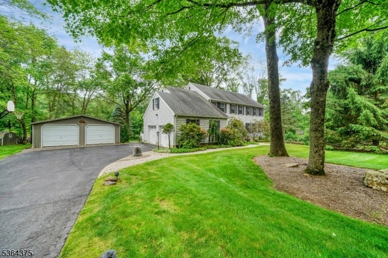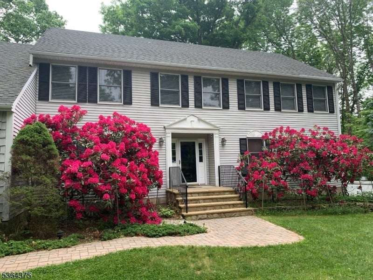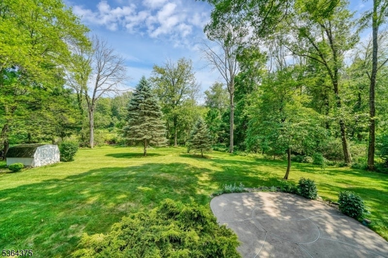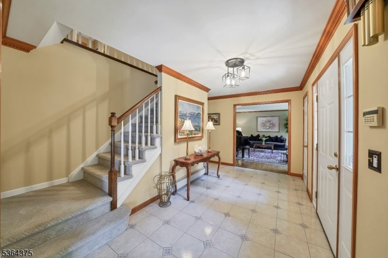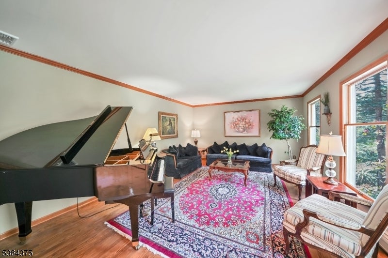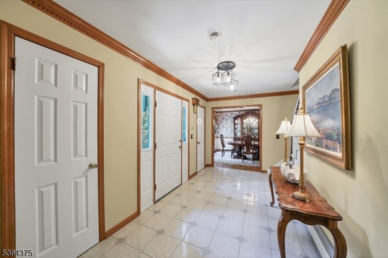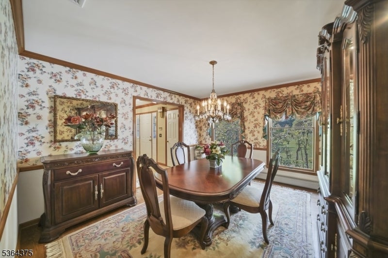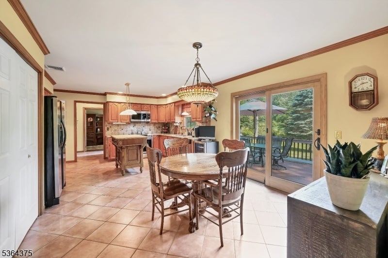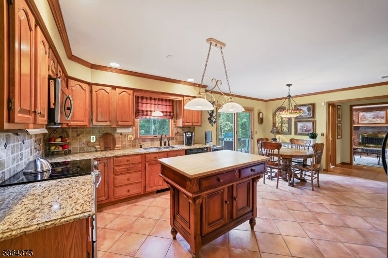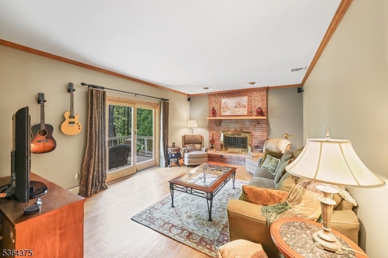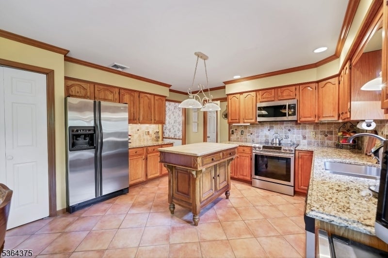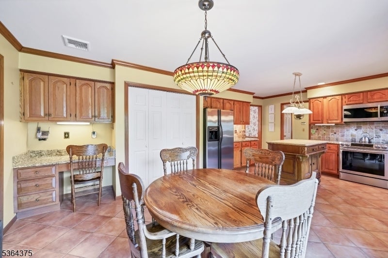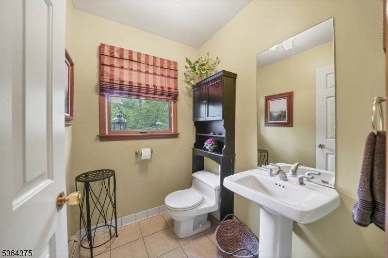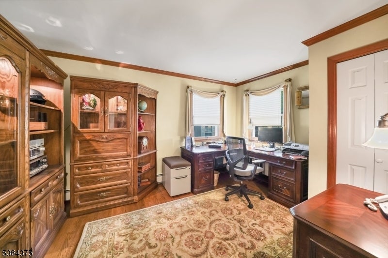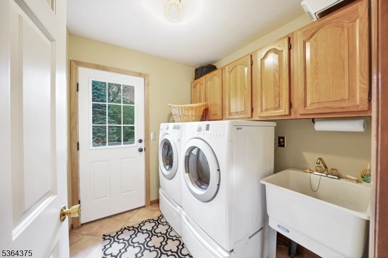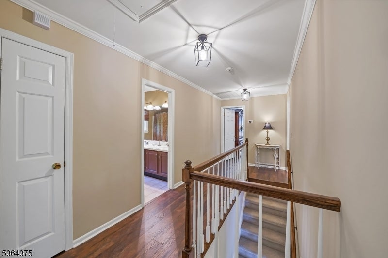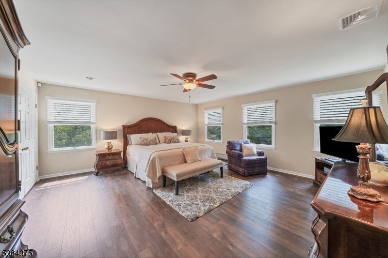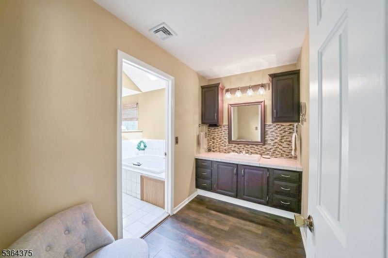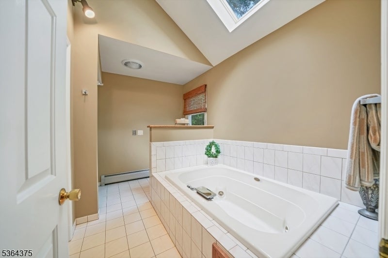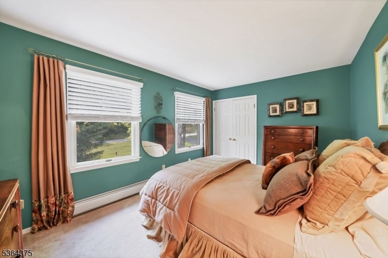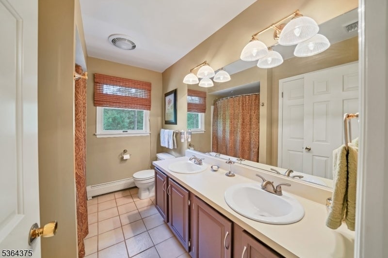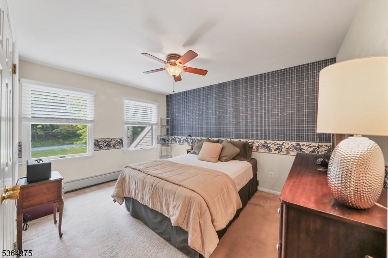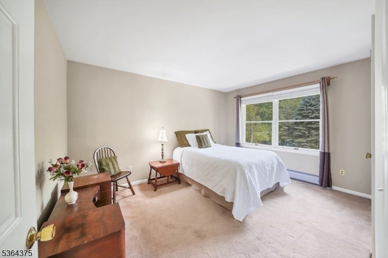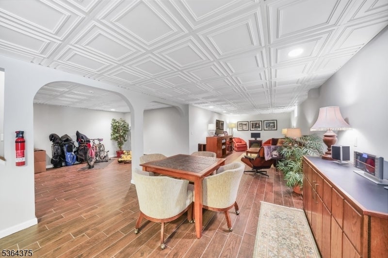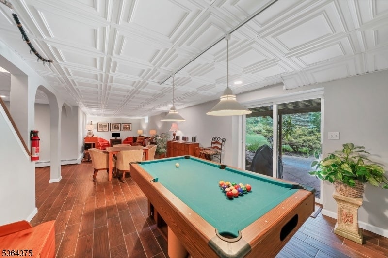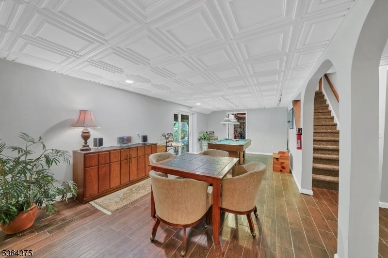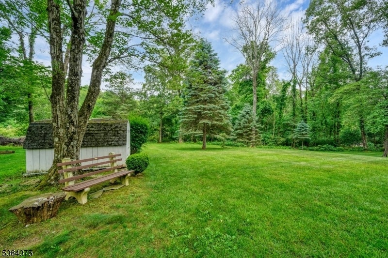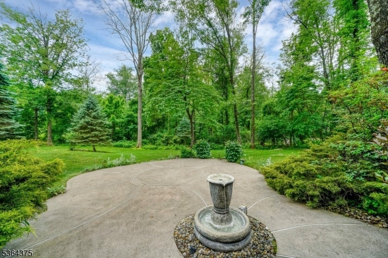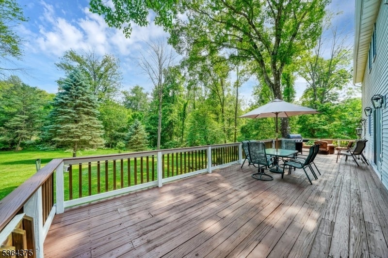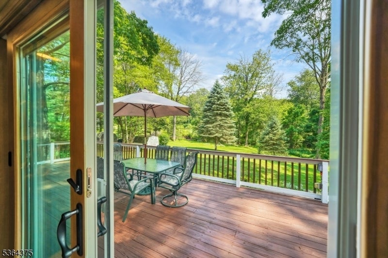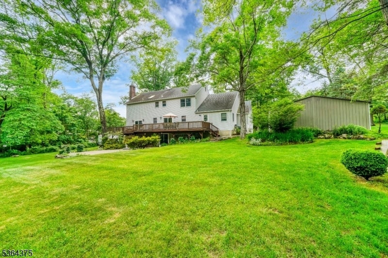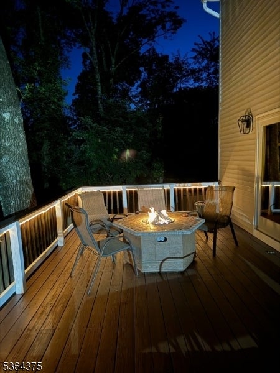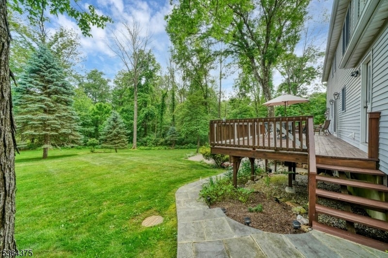$725,000 - 125 Drakestown Rd, Washington Twp.
- 4
- Bedrooms
- 3
- Baths
- N/A
- SQ. Feet
- 2.89
- Acres
Your search ends here! This 4 bedroom, 2.5 bathroom colonial is situated on 2.89 parklike acres in Washington Twp, Morris County with TOP RATED Long Valley schools and the IB program at West Morris Regional High School. As you enter the foyer, you will immediately take in the pride of ownership throughout by the original owners who have meticulously maintained this home over the years! The first level of this home features an eat in kitchen with granite countertops, living room, sunken family room w/ wood burning fireplace, formal dining room, 1st level office, laundry room, and powder room. There is abundant of closet space throughout this home on all levels. Upstairs, the spacious Primary suite features a dressing room, sitting area, a walk in closet and separate double closet, full bath w/ jetted tub and stall shower! 3 other bedrooms, and a full hallway bath complete this level. The partially finished basement is plumbed for a wet bar, boasts tile floors, a second refrigerator and walks out to the back yard through sliding glass doors. Unwind, or entertain on the large back deck, with 220V service for a hot tub, overlooking the serene property! * Please note the builder's basic floor plans were slightly modified by the builder during the building process and are not reflected on the floor plans. Recent updates by the owner include Andersen sliding doors from the kitchen and family rooms to the deck. See comments on the floor plan sheet.
Essential Information
-
- MLS® #:
- 3969777
-
- Price:
- $725,000
-
- Bedrooms:
- 4
-
- Bathrooms:
- 3.00
-
- Full Baths:
- 2
-
- Half Baths:
- 1
-
- Acres:
- 2.89
-
- Year Built:
- 1988
-
- Type:
- Residential
-
- Sub-Type:
- Single Family
-
- Style:
- Colonial
-
- Status:
- Active
Community Information
-
- Address:
- 125 Drakestown Rd
-
- City:
- Washington Twp.
-
- County:
- Morris
-
- State:
- NJ
-
- Zip Code:
- 07853
Amenities
-
- Utilities:
- All Underground, Electric
-
- Parking Spaces:
- 4
-
- Parking:
- Blacktop
-
- # of Garages:
- 2
-
- Garages:
- Garage Door Opener, Oversize Garage
Interior
-
- Interior:
- Blinds, Carbon Monoxide Detector, Drapes, Fire Extinguisher, Security System, Skylight, Smoke Detector, Stereo System, Window Treatments, Shades
-
- Appliances:
- Carbon Monoxide Detector, Dishwasher, Dryer, Microwave Oven, Range/Oven-Electric, Refrigerator, Washer, Water Softener-Own, Wine Refrigerator
-
- Heating:
- Oil Tank Above Ground - Outside
-
- Cooling:
- 1 Unit, Ceiling Fan, Central Air
-
- Fireplace:
- Yes
-
- # of Fireplaces:
- 1
-
- Fireplaces:
- Family Room, Wood Burning
Exterior
-
- Exterior:
- Vinyl Siding
-
- Exterior Features:
- Deck, Outbuilding(s), Patio, Storage Shed, Thermal Windows/Doors, Storm Door(s)
-
- Lot Description:
- Level Lot, Open Lot, Wooded Lot
-
- Roof:
- Asphalt Shingle
School Information
-
- Elementary:
- B.A. Cucin
-
- Middle:
- Long Valle
-
- High:
- W.M. Centr
Additional Information
-
- Date Listed:
- June 16th, 2025
-
- Days on Market:
- 29
-
- Zoning:
- res
Listing Details
- Listing Office:
- Kl Sotheby's Int'l. Realty
