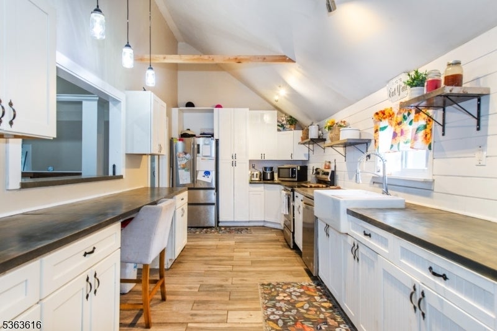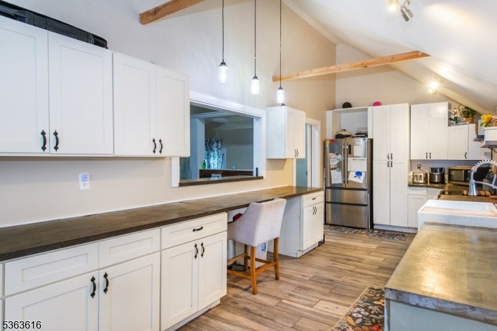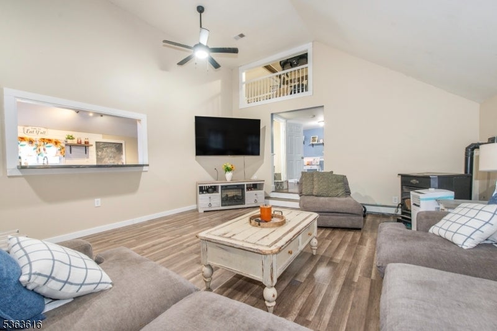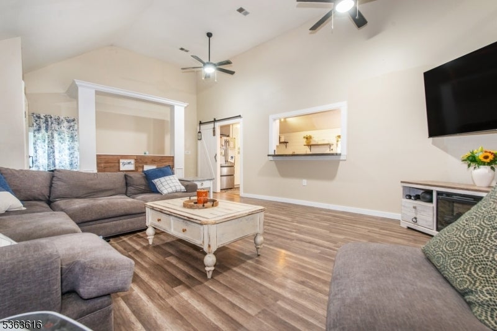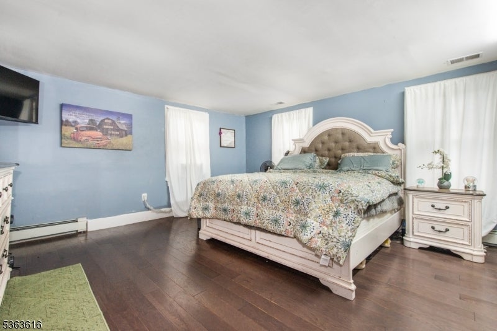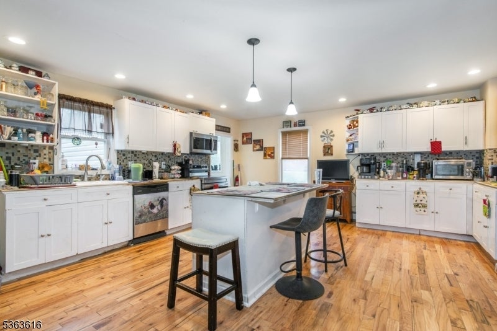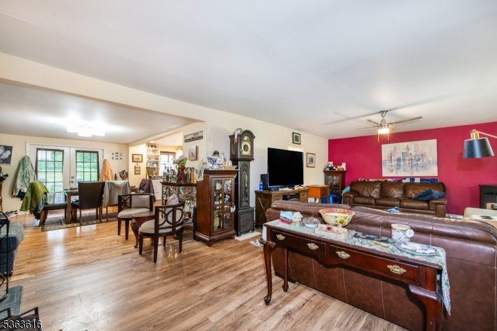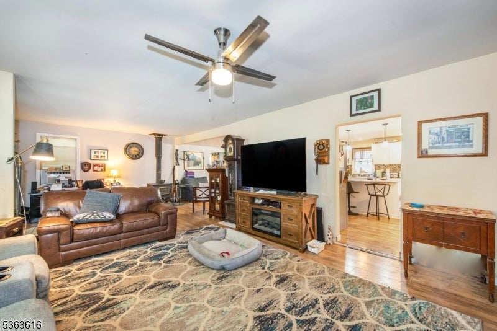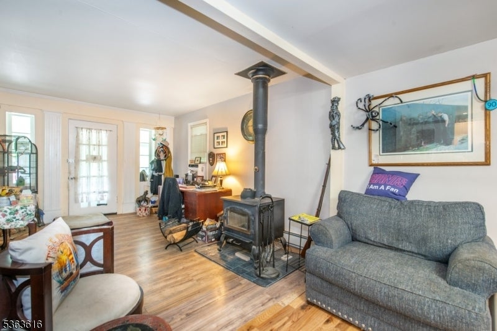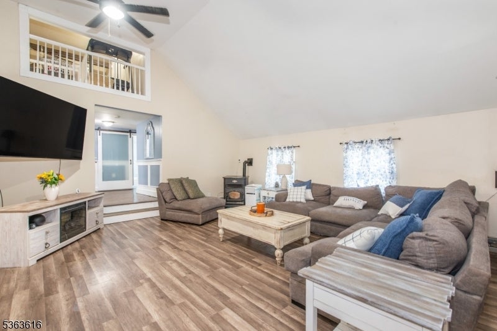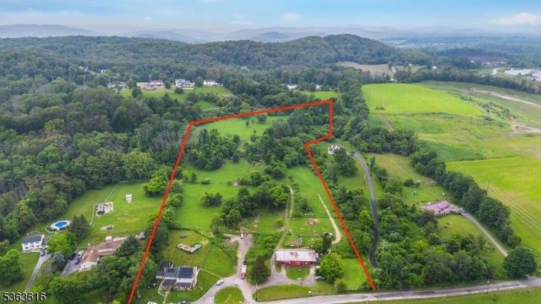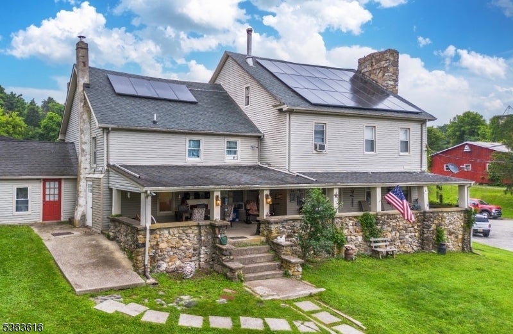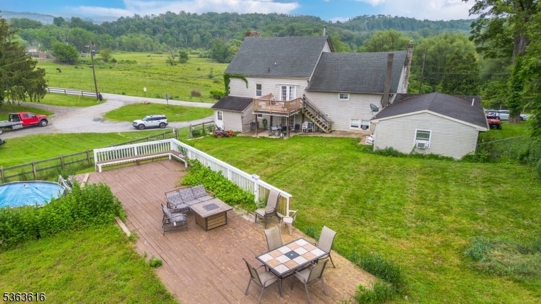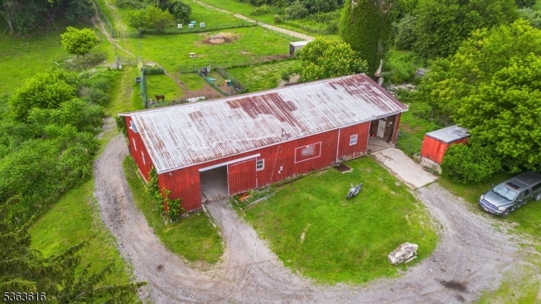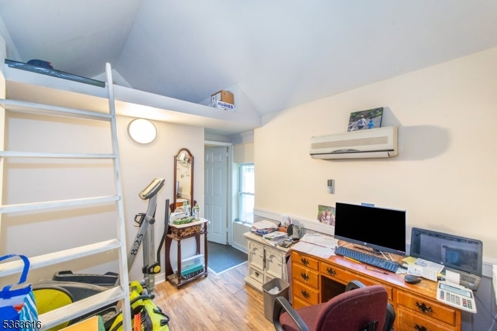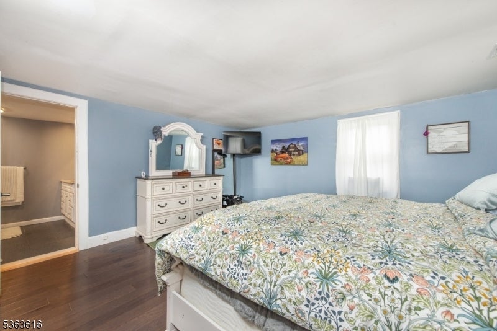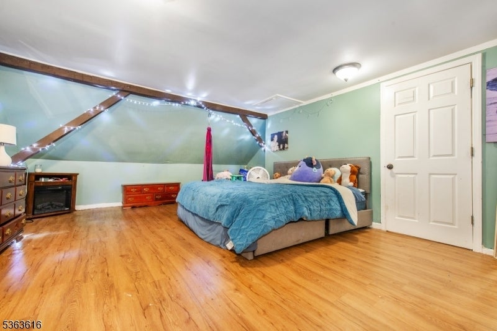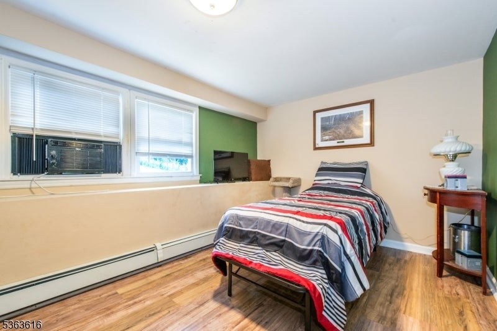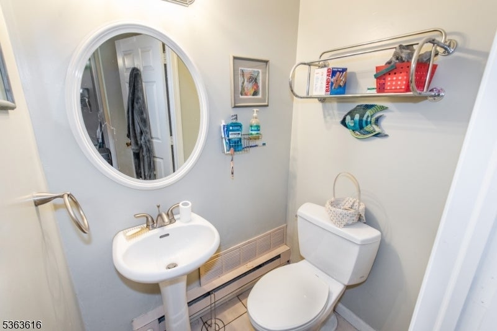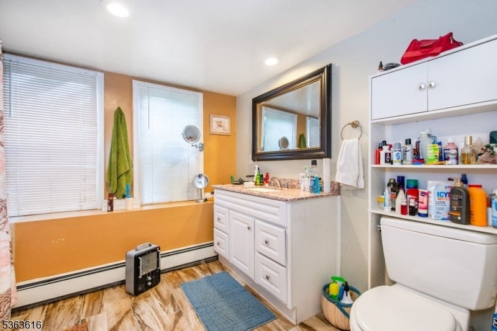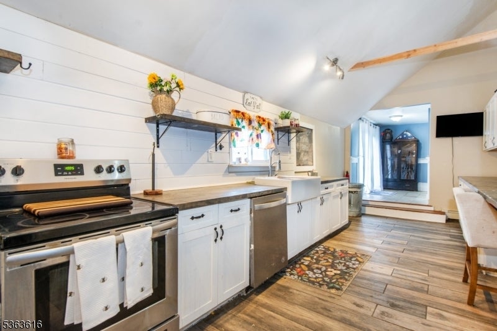$899,900 - 42 Pond School Rd, Wantage Twp.
- 8
- Bedrooms
- 4
- Baths
- 4,790
- SQ. Feet
- 13.06
- Acres
Welcome to 42 Pond School Road - a stunning 13.06-acre countryside estate that offers space, sustainability, and versatility. This impressive 4,790 SQFT residence features a mother-daughter style layout with two distinct units with separate electric meters, perfect for hosting friends or rental income. 12AC +/- is farm-assessed, offering massive property tax savings. Livestock can be included. Enjoy peace of mind and energy savings with a solar + battery system by Sunnova (10.25 kW + 27 kWh backup), paired with a 25-year transferable warranty and estimated 85% utility offset OPTIONAL - Solar system can be removed! Heat provided by a Buderus boiler (installed 2017) arguably one of the highest-quality & most efficient boilers made, fueling 5-zone hot water baseboard heat. The home also features two pellet stoves and a wood-burning stove for cozy winters and even more utility cost savings. Outside, you'll find a massive two-bay barn (70x50 and 40x50) with horse stalls, 2 new 200-amp electrical services, and multiple livestock-ready outbuildings. The land is fully fenced, gated and connected for livestock rotation. A well system and UV filtration are part of the water supply, with indications of a natural spring on property as well. Other features: new roof (2021), dual 200-amp electric service, large entertaining deck (20x60), above-ground pool & a scenic view of privately owned land across the road. A dream home for homesteaders or anyone seeking space and self-sufficiency.
Essential Information
-
- MLS® #:
- 3969647
-
- Price:
- $899,900
-
- Bedrooms:
- 8
-
- Bathrooms:
- 4.00
-
- Full Baths:
- 3
-
- Half Baths:
- 1
-
- Square Footage:
- 4,790
-
- Acres:
- 13.06
-
- Year Built:
- 1890
-
- Type:
- Residential
-
- Sub-Type:
- Single Family
-
- Style:
- Duplex
-
- Status:
- Active
Community Information
-
- Address:
- 42 Pond School Rd
-
- City:
- Wantage Twp.
-
- County:
- Sussex
-
- State:
- NJ
-
- Zip Code:
- 07461-2620
Amenities
-
- Amenities:
- Storage
-
- Utilities:
- Electric
-
- Parking:
- Additional Parking, Blacktop, Driveway-Exclusive
-
- # of Garages:
- 8
-
- Garages:
- See Remarks
-
- Has Pool:
- Yes
-
- Pool:
- Above Ground
Interior
-
- Interior:
- Carbon Monoxide Detector, High Ceilings
-
- Appliances:
- Dishwasher, Dryer, Range/Oven-Electric, Refrigerator, Washer, Water Softener-Own
-
- Heating:
- Oil Tank Above Ground - Inside
-
- Cooling:
- Window A/C(s)
-
- Fireplace:
- Yes
-
- # of Fireplaces:
- 3
-
- Fireplaces:
- Family Room, Living Room, Wood Stove-Freestanding, Pellet Stove
Exterior
-
- Exterior:
- Vinyl Siding
-
- Exterior Features:
- Deck, Outbuilding(s), Wood Fence, Barn/Stable, Horse Facilities, Workshop
-
- Lot Description:
- Flag Lot, Possible Subdivision
-
- Roof:
- Asphalt Shingle
School Information
-
- Elementary:
- C.LAWRENCE
-
- Middle:
- SUSSEX
-
- High:
- HIGH POINT
Additional Information
-
- Date Listed:
- June 16th, 2025
-
- Days on Market:
- 19
Listing Details
- Listing Office:
- Fairclough Realtors
