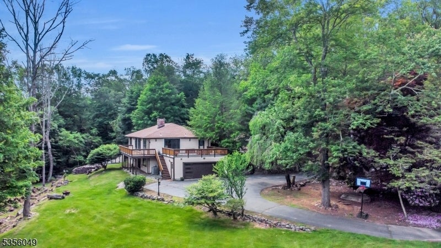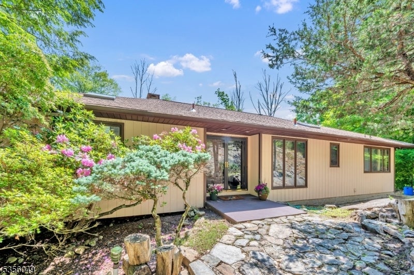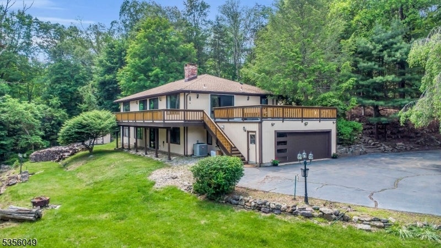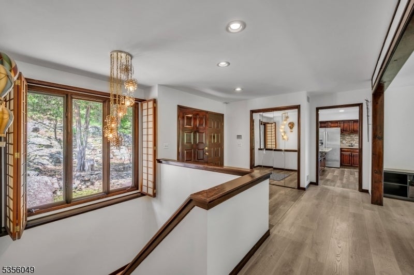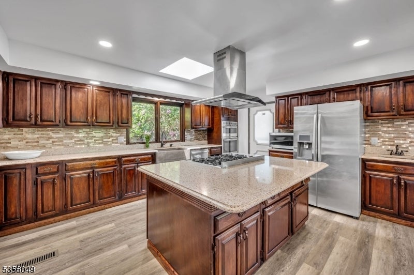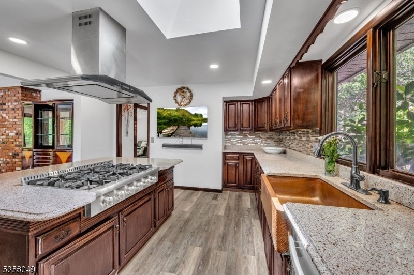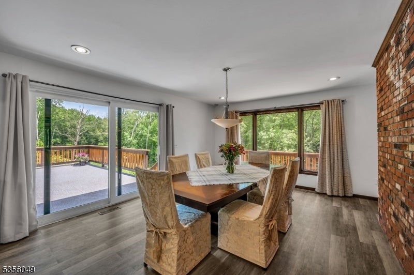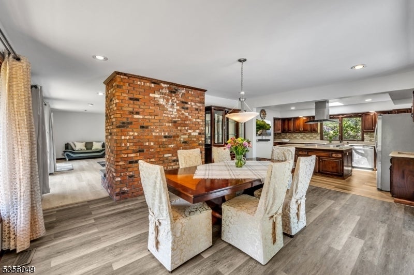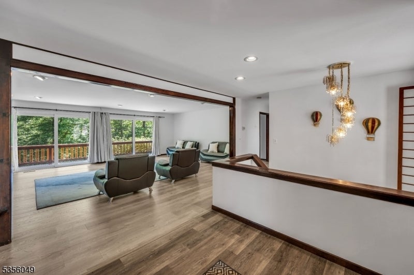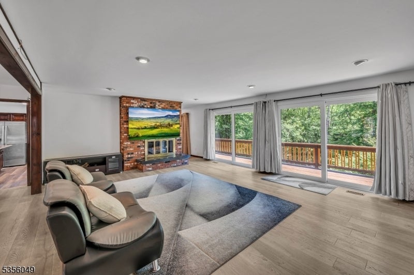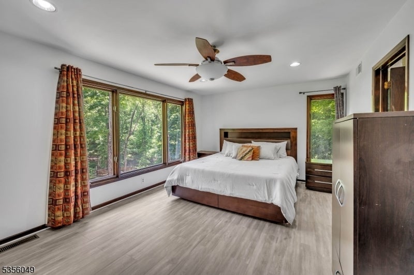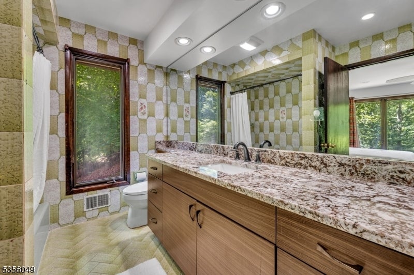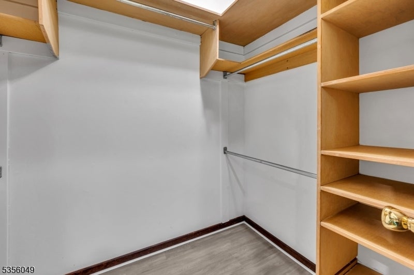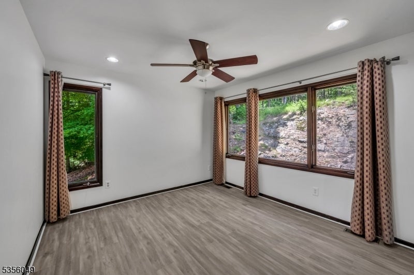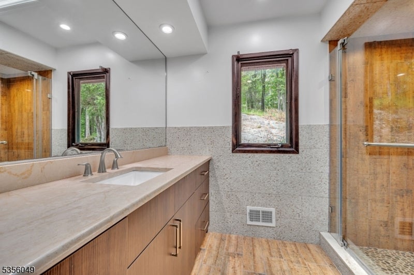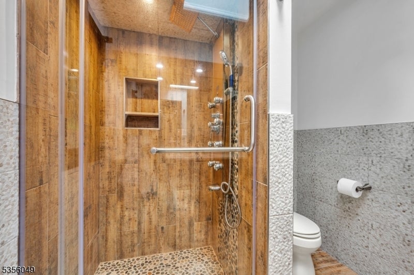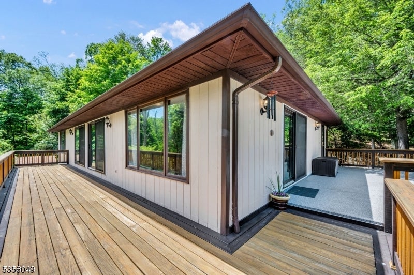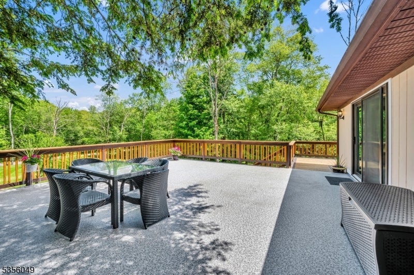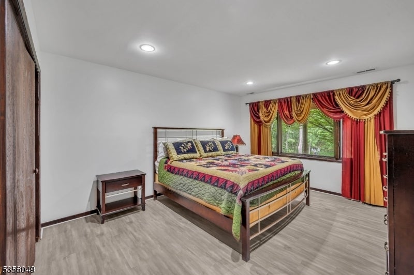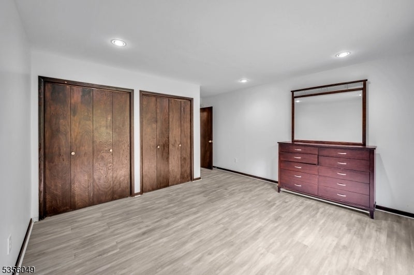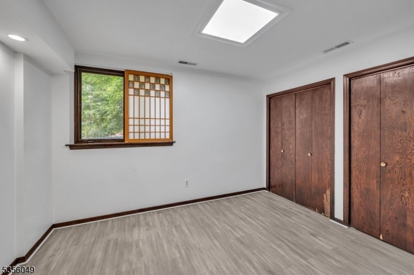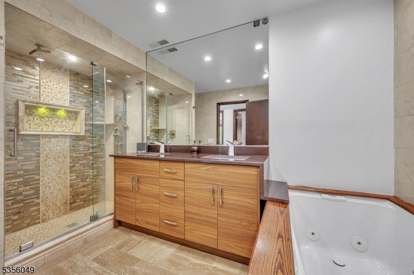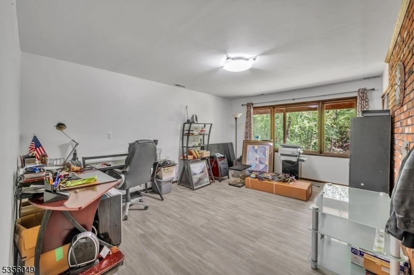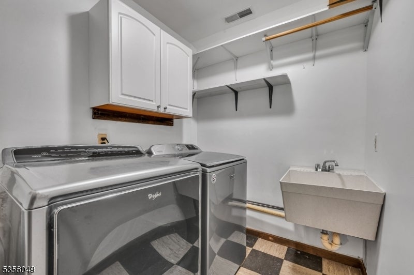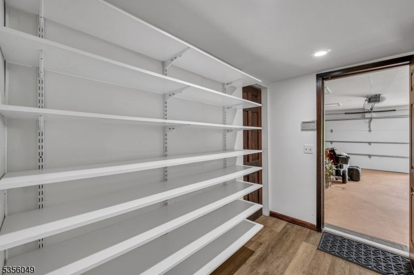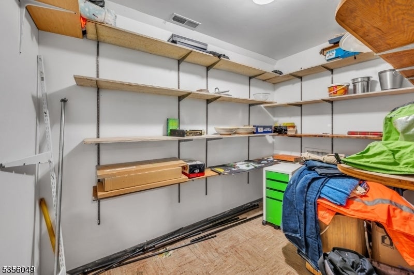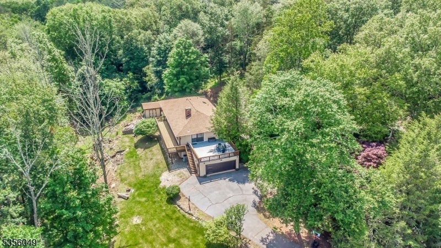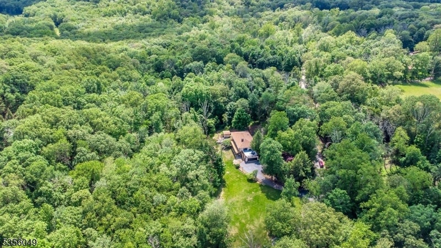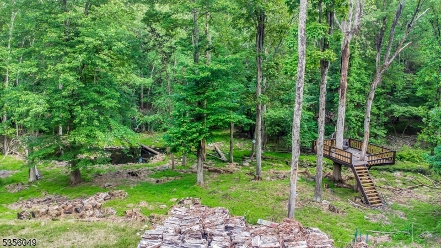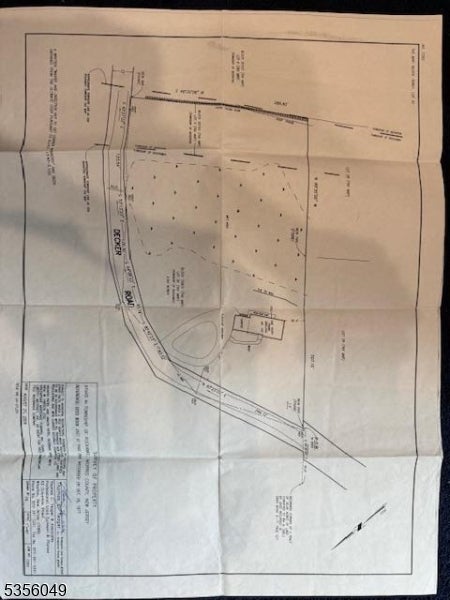$789,000 - 142 Decker Rd, Rockaway Twp.
- 5
- Bedrooms
- 3
- Baths
- N/A
- SQ. Feet
- 2.85
- Acres
Discover peaceful living just minutes from town and top-rated Rockaway Township schools in this custom 5-bedroom, 3-bath raised ranch on 2.85 private wooded acres.This house so much bigger than it looks.Surrounded by nature and filled with sunlight, this serene retreat blends comfort, space, and natural beauty.The large sunlit kitchen features stainless steel appliances, a skylight, center island, and plenty of cabinetry . The formal dining room and spacious living area with a cozy wood-burning fireplace open to a wraparound porch with brand-new sliders and beautiful forest views.The main level offers a tranquil primary suite with wooded views, an en-suite bath, and walk-in closet, plus a second large bedroom and full bath with soaking tub and rain shower. The finished lower level includes three more bedrooms, a home office, rec room with fireplace, full bath, laundry room, and a large storage area ideal for a gym or workshop. Sliders lead to a peaceful patio surrounded by nature.Additional highlights include a two-car garage, shed, and birdwatching/treehouse area. A new roof, sliding doors ,and new floors just 1 year old &with a little TLC, this as-is property has incredible potential to become a truly stunning and personalized home. Don't miss this unique opportunity to create your dream retreat.
Essential Information
-
- MLS® #:
- 3969311
-
- Price:
- $789,000
-
- Bedrooms:
- 5
-
- Bathrooms:
- 3.00
-
- Full Baths:
- 3
-
- Acres:
- 2.85
-
- Year Built:
- 1978
-
- Type:
- Residential
-
- Sub-Type:
- Single Family
-
- Style:
- Custom Home, Raised Ranch
-
- Status:
- Active
Community Information
-
- Address:
- 142 Decker Rd
-
- City:
- Rockaway Twp.
-
- County:
- Morris
-
- State:
- NJ
-
- Zip Code:
- 07005-9542
Amenities
-
- Amenities:
- Storage
-
- Utilities:
- Electric, Gas-Propane
-
- Parking Spaces:
- 5
-
- Parking:
- 2 Car Width, Additional Parking, Blacktop, Circular, Lighting
-
- # of Garages:
- 2
-
- Garages:
- Attached Garage, Built-In Garage, Garage Door Opener, Garage Parking, Garage Under, Oversize Garage
Interior
-
- Interior:
- Carbon Monoxide Detector, Drapes, Security System, Skylight, Smoke Detector, Walk-In Closet, Window Treatments
-
- Appliances:
- Cooktop - Gas, Dishwasher, Dryer, Kitchen Exhaust Fan, Microwave Oven, Range/Oven-Electric, Refrigerator, Wall Oven(s) - Gas, Washer, Water Softener-Own, Central Vacuum, Generator-Hookup, Water Filter
-
- Heating:
- Electric, Gas-Propane Owned
-
- Cooling:
- 1 Unit, Central Air
-
- Fireplace:
- Yes
-
- # of Fireplaces:
- 2
-
- Fireplaces:
- Family Room, Living Room, Wood Burning, Insert
Exterior
-
- Exterior:
- Wood
-
- Exterior Features:
- Deck, Patio, Storage Shed, Outbuilding(s)
-
- Lot Description:
- Wooded Lot
-
- Roof:
- Asphalt Shingle
School Information
-
- Elementary:
- K.Malone
-
- Middle:
- Copeland
-
- High:
- MorrisKnol
Additional Information
-
- Date Listed:
- June 13th, 2025
-
- Days on Market:
- 26
-
- Zoning:
- R-88
Listing Details
- Listing Office:
- Weichert Realtors
