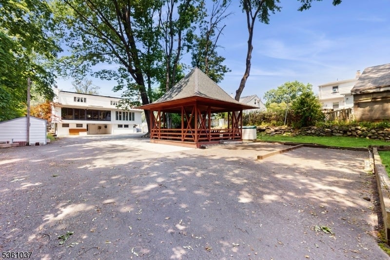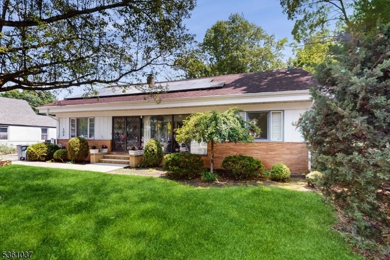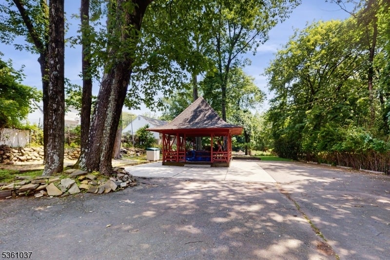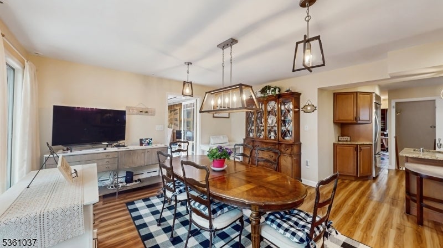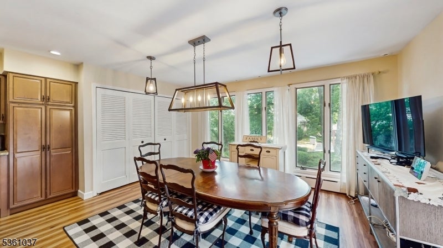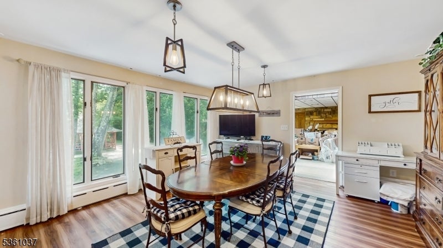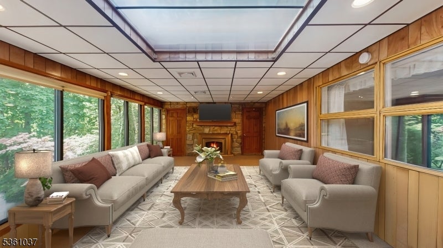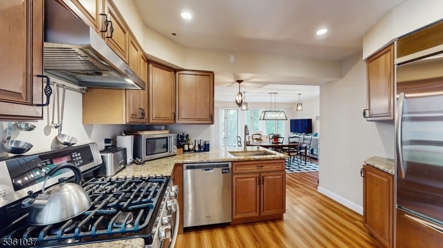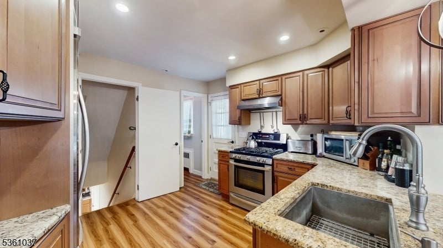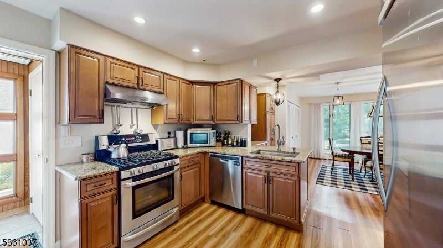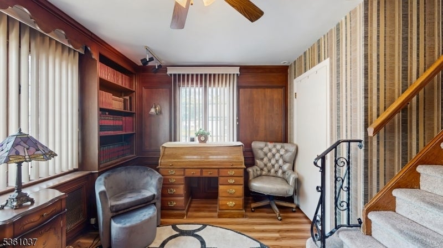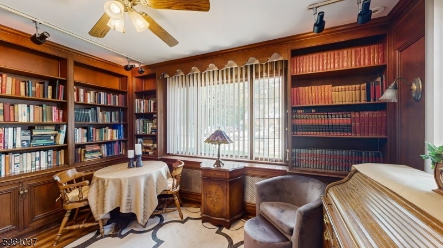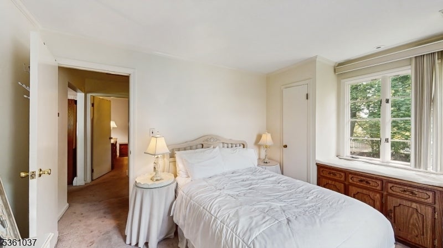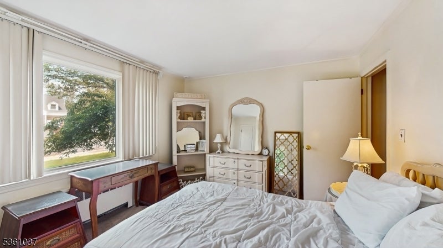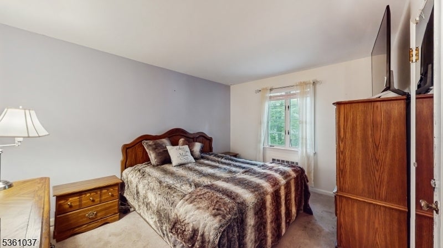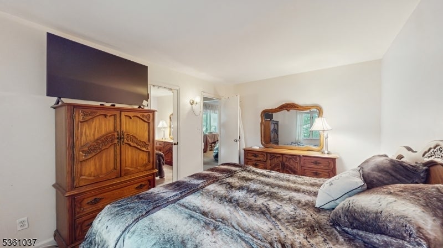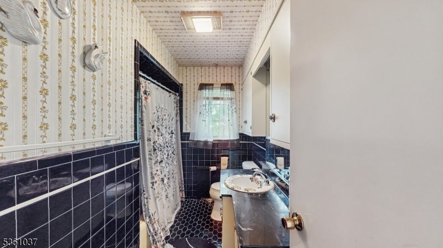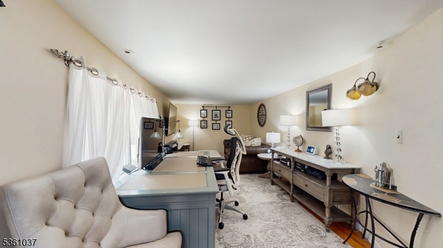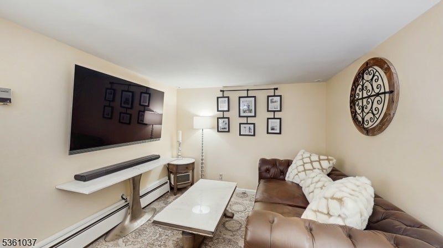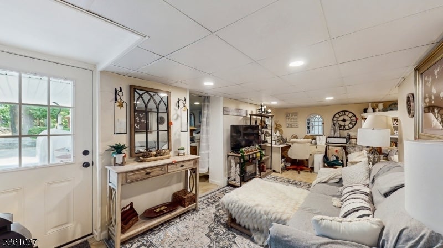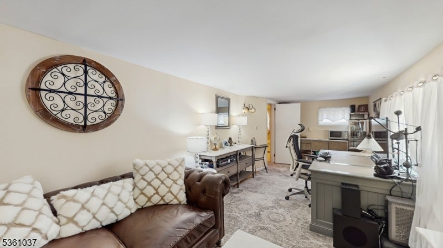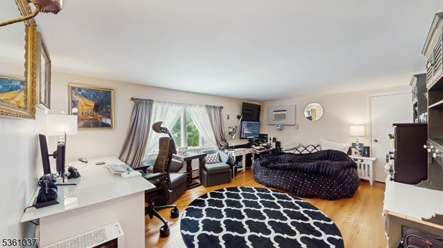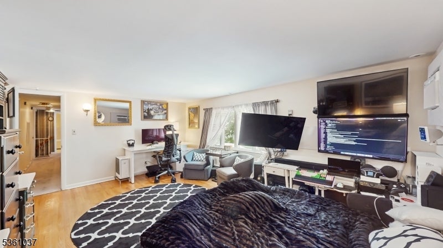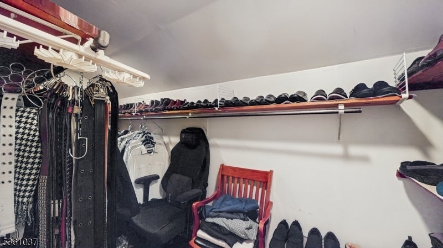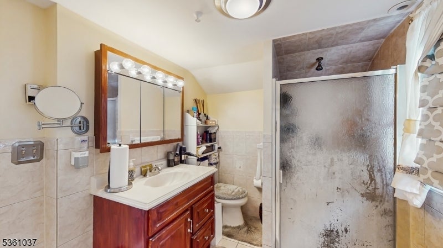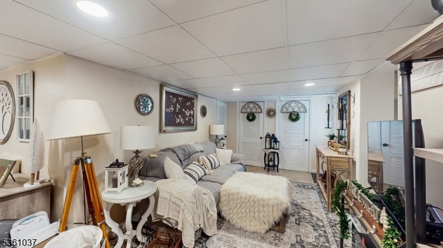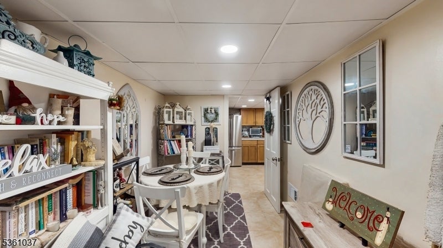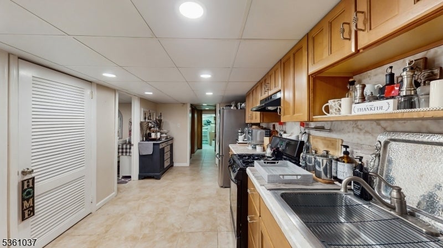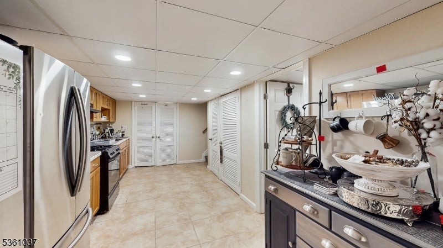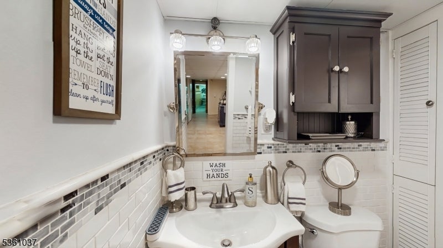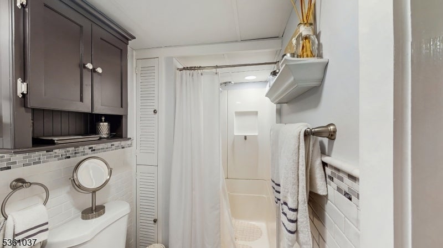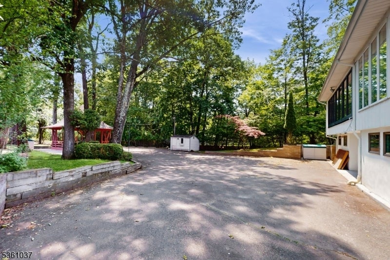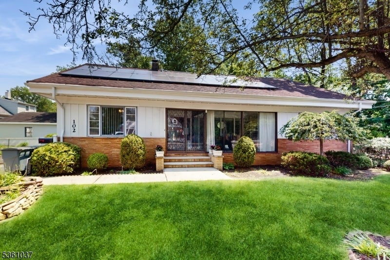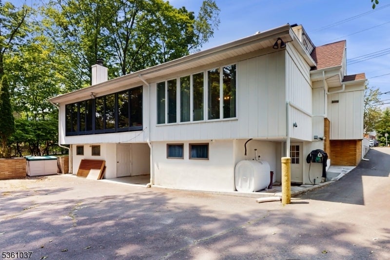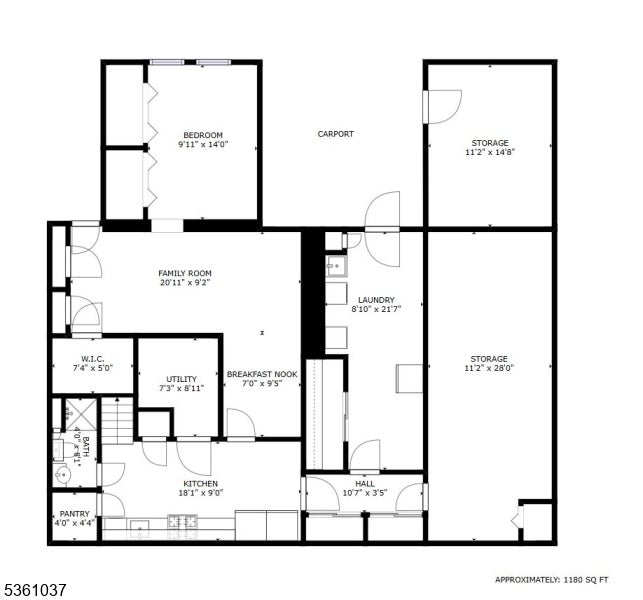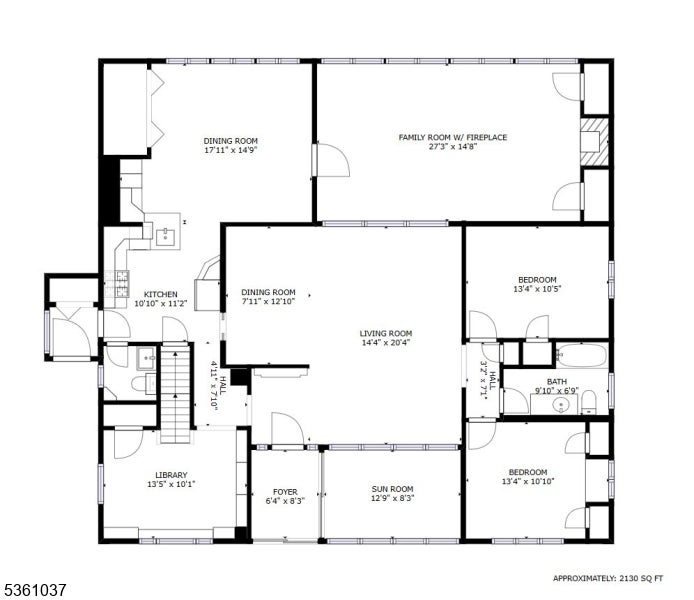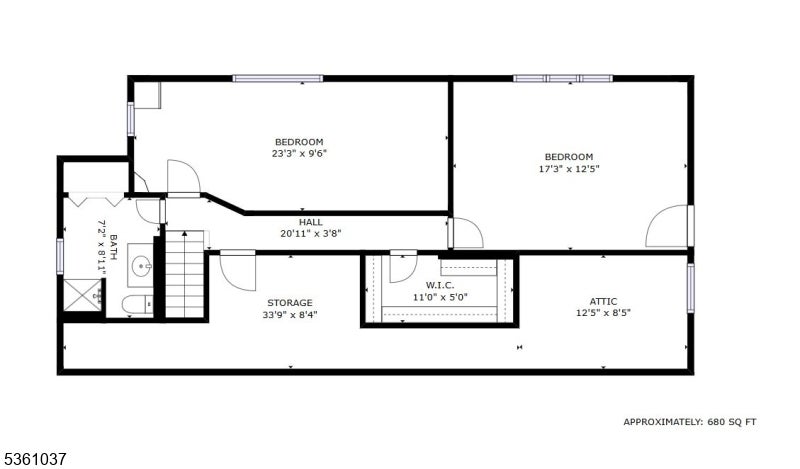$819,000 - 102 Overlook Ave, North Haledon Boro
- 5
- Bedrooms
- 4
- Baths
- 25,461
- SQ. Feet
- 0.58
- Acres
Lovely home sitting on .58 acres offers an incredible amount of space (3900+ SQUARE FEET of ALL THREE FLOORS, according to scanned measurements) with 5 BEDROOMS & 3.5 BATHROOMS. The Main floor features a Bright Sunroom, Large Living Rm/Dining Rm, Updated Kitchen w/Maple Cabinets, Granite Countertops, Stainless Appliances & side door to driveway, Generous Breakfast Rm w/a Huge Full-Wall Pantry Closet w/Sink, (ideal location for a second W/D), Sun-Drenched Family Rm w/Skylight, Fireplace & a Wall of Windows overlooking the DEEP PARK-LIKE REAR YARD, Bedroom, Bedroom, Full Bath, Library/Office w/Built-in Bookcases & a lovely Updated Powder Rm. Second level has 2 Large Bedrooms and one Updated Full Bath. Amazing lower level features an Inviting In-Law Suite w/Private Entrance, Living Rm, Updated Kitchen, Bedroom, Updated Full Bath, Dining Area, Walk-in Pantry, Laundry Rm, 2 Huge Storage Rms, Carport & Mechanical Rm. Home is ideally located close to Bus Service, Library, Shopping and High Mountain Middle School. The 260' + deep rear yard is Private & is an Entertainer's Dream w/an Oversized Gazebo & Parking for a Dozen+ Cars. Babbling Brook on the side offers a Picturesque Setting. Home is NOT in a flood zone-- This home is very large & deceiving from the exterior. Solar Panels will be Paid-In-Full at closing & will provide buyers w/an amazing opportunity to save money on their electric bills! Home is being sold strictly in "AS-IS" condition, and there are no known issues.
Essential Information
-
- MLS® #:
- 3969303
-
- Price:
- $819,000
-
- Bedrooms:
- 5
-
- Bathrooms:
- 4.00
-
- Full Baths:
- 3
-
- Half Baths:
- 1
-
- Square Footage:
- 25,461
-
- Acres:
- 0.58
-
- Year Built:
- 1953
-
- Type:
- Residential
-
- Sub-Type:
- Single Family
-
- Style:
- Custom Home
-
- Status:
- Active
Community Information
-
- Address:
- 102 Overlook Ave
-
- City:
- North Haledon Boro
-
- County:
- Passaic
-
- State:
- NJ
-
- Zip Code:
- 07508-2536
Amenities
-
- Utilities:
- Gas-Natural
-
- Parking:
- Blacktop
-
- Garages:
- Carport-Attached
Interior
-
- Appliances:
- Carbon Monoxide Detector, Dishwasher, Dryer, Microwave Oven, Range/Oven-Gas, Refrigerator, Washer, Water Filter, Water Softener-Own
-
- Heating:
- Gas-Natural, Oil Tank Above Ground - Outside, Solar-Owned
-
- Cooling:
- 1 Unit, Central Air, Wall A/C Unit(s)
-
- Fireplace:
- Yes
-
- # of Fireplaces:
- 1
-
- Fireplaces:
- Family Room
Exterior
-
- Exterior:
- Brick
-
- Exterior Features:
- Patio, Storage Shed
-
- Lot Description:
- Stream On Lot
-
- Roof:
- Asphalt Shingle
School Information
-
- Elementary:
- MEMORIAL
-
- Middle:
- HIGH MT
-
- High:
- MANCHESTER
Additional Information
-
- Date Listed:
- June 13th, 2025
-
- Days on Market:
- 19
Listing Details
- Listing Office:
- Coldwell Banker Realty Alp

