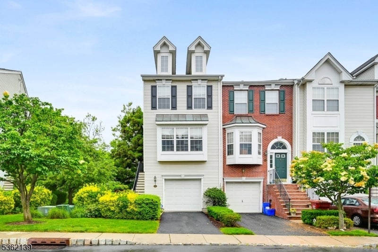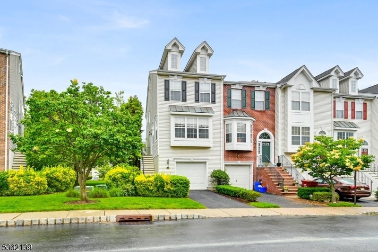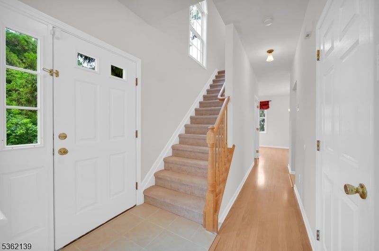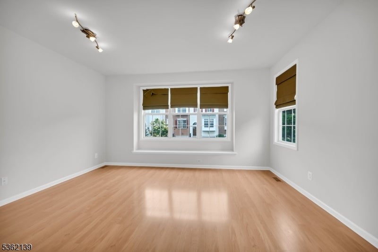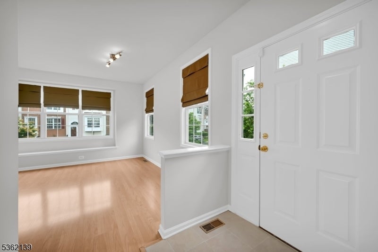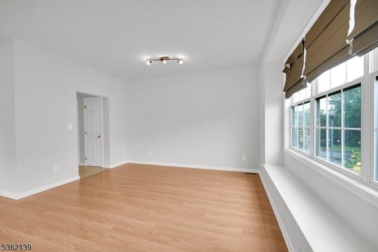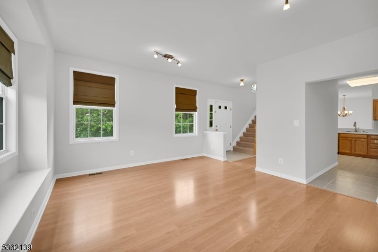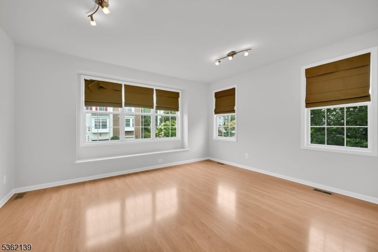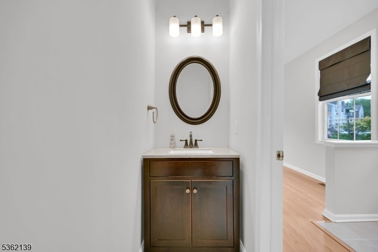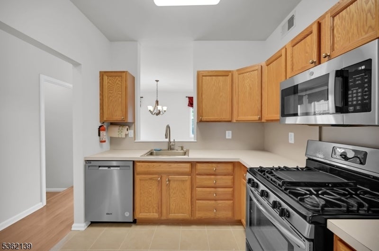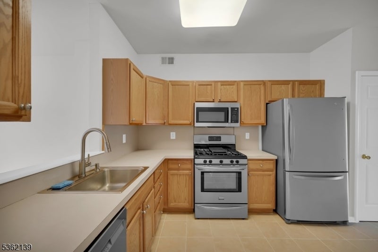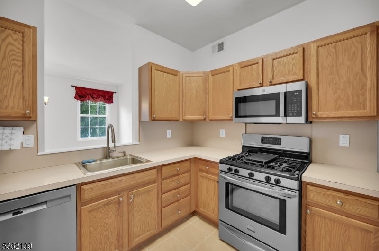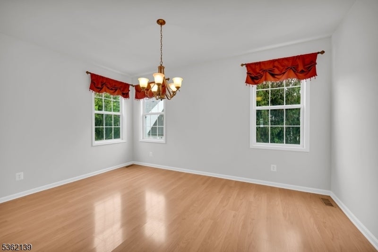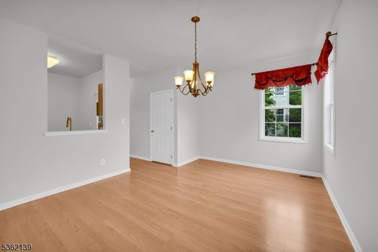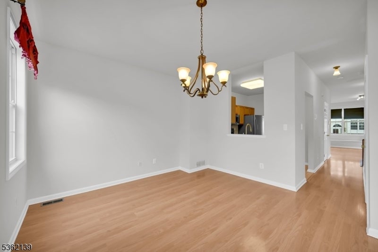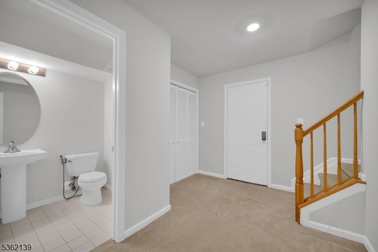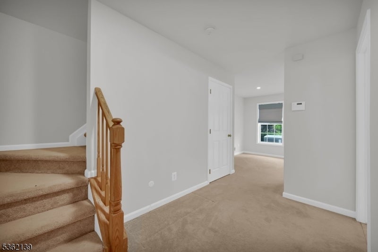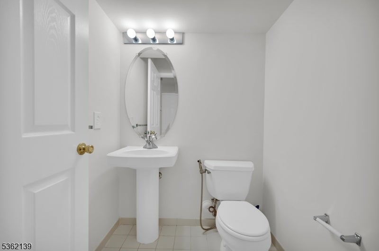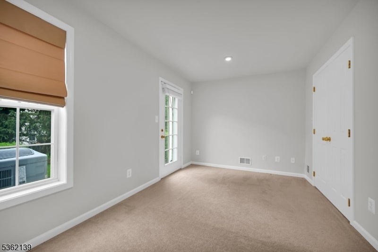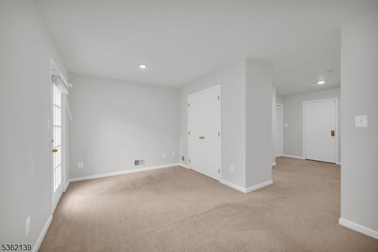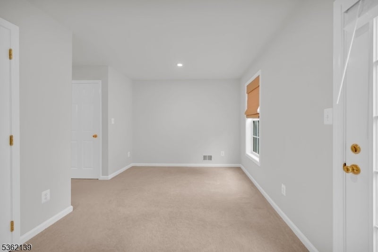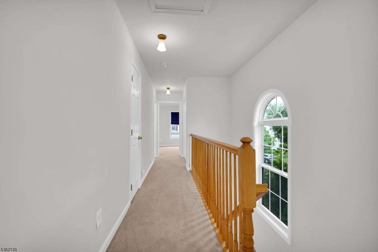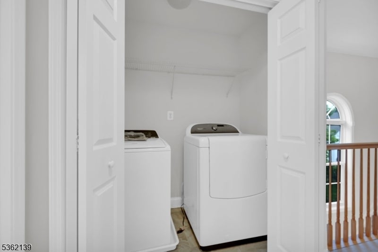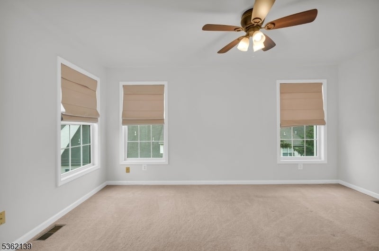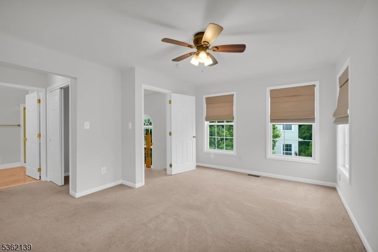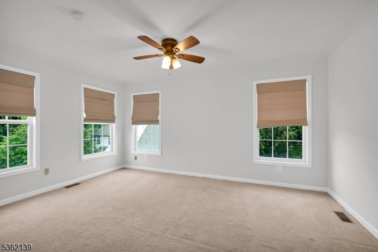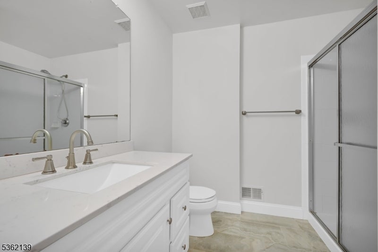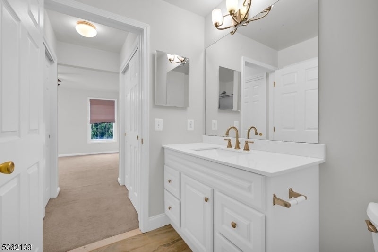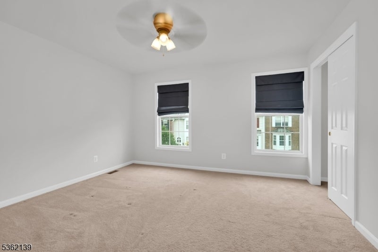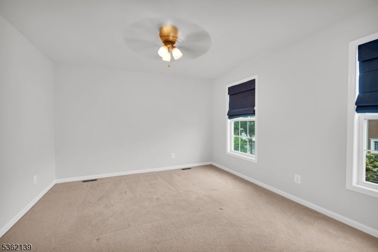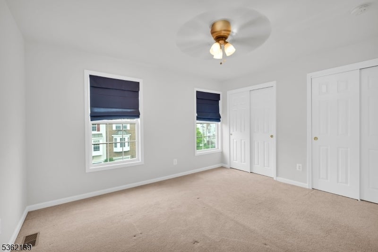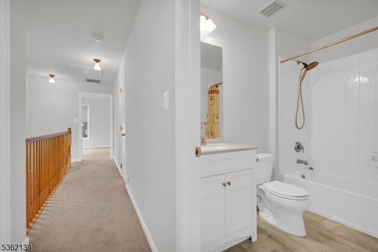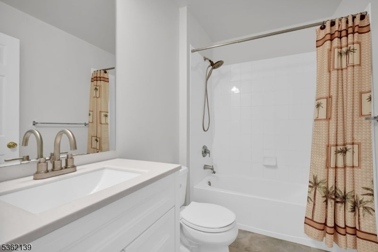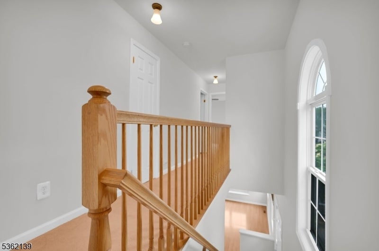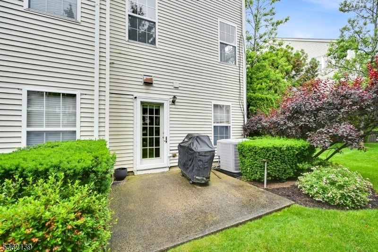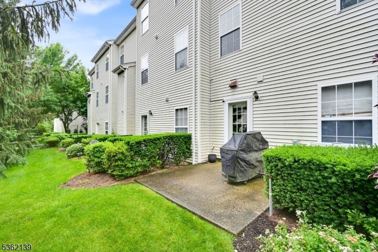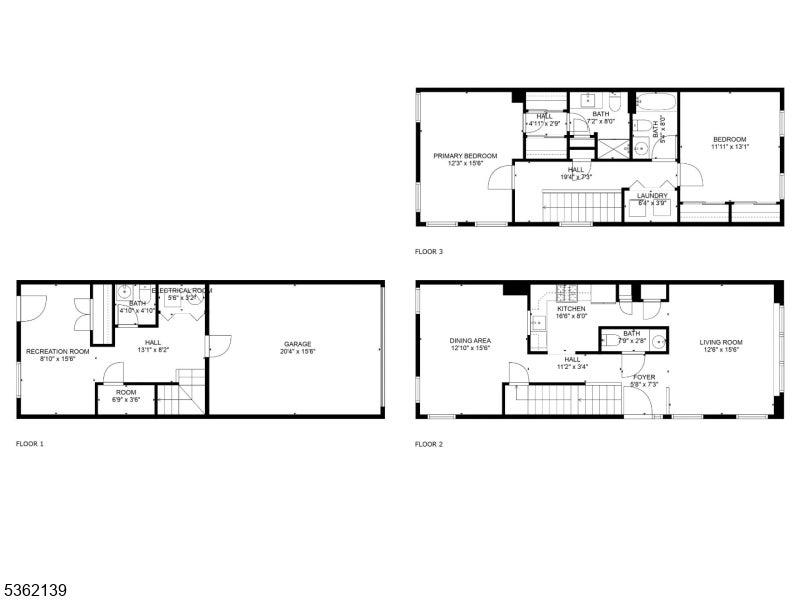$639,000 - 231 Swathmore Dr, Nutley Twp.
- 2
- Bedrooms
- 4
- Baths
- 1,790
- SQ. Feet
- 2000
- Year Built
Welcome to this beautifully updated WEXFORD Model corner/end-unit townhome, located in the highly sought-after gated community of Cambridge Heights!Bathed in natural light from three sides and freshly painted throughout, this meticulously maintained home offers 1,790 sq. ft. of stylish, functional living across three spacious levels perfectly designed for today's lifestyle.The versatile walk-out lower level features a bright recreation room, a bonus room ideal for a home office or guest space, a convenient powder room, and direct access to the attached garage with a brand-new epoxy floor.Upstairs, you'll find a light-filled, open-concept layout with a welcoming foyer that flows into the living room, dining area, and kitchen ideal for both relaxing and entertaining. A second powder room adds extra convenience.The top floor offers a generous primary bedroom featuring ample closet space, a spacious second bedroom, a full bath, and a dedicated laundry area for ultimate ease.Set in the heart of Nutley, New Jersey, this vibrant neighborhood is known for its scenic parks, top-rated schools, and unbeatable proximity to NYC. Enjoy quick access to local shops, dining, and major highways all while living in one of Essex County's most desirable communities.Don't miss this rare opportunity to own a move-in-ready gem in Cambridge Heights!
Essential Information
-
- MLS® #:
- 3968996
-
- Price:
- $639,000
-
- Bedrooms:
- 2
-
- Bathrooms:
- 4.00
-
- Full Baths:
- 2
-
- Half Baths:
- 2
-
- Square Footage:
- 1,790
-
- Acres:
- 0.00
-
- Year Built:
- 2000
-
- Type:
- Residential
-
- Sub-Type:
- Condo/Coop/Townhouse
-
- Style:
- Townhouse-End Unit, Multi Floor Unit
-
- Status:
- Active
Community Information
-
- Address:
- 231 Swathmore Dr
-
- Subdivision:
- Cambridge Heights
-
- City:
- Nutley Twp.
-
- County:
- Essex
-
- State:
- NJ
-
- Zip Code:
- 07110-3930
Amenities
-
- Amenities:
- Club House, Exercise Room, Jogging/Biking Path, Playground, Pool-Outdoor, Sauna, Tennis Courts
-
- Utilities:
- Gas-Natural
-
- Parking:
- 1 Car Width
-
- # of Garages:
- 1
-
- Garages:
- Attached Garage, Garage Door Opener
-
- Has Pool:
- Yes
-
- Pool:
- Association Pool
Interior
-
- Interior:
- Carbon Monoxide Detector, High Ceilings, Smoke Detector
-
- Appliances:
- Carbon Monoxide Detector, Dishwasher, Dryer, Microwave Oven, Range/Oven-Gas, Refrigerator, Washer
-
- Heating:
- Gas-Natural
-
- Cooling:
- 1 Unit, Central Air, Multi-Zone Cooling
Exterior
-
- Exterior:
- Composition Siding, Vinyl Siding
-
- Exterior Features:
- Patio, Sidewalk
-
- Lot Description:
- Corner
-
- Roof:
- Asphalt Shingle
School Information
-
- Elementary:
- YANTACAW
-
- Middle:
- JOHN H. WA
-
- High:
- NUTLEY
Additional Information
-
- Date Listed:
- June 12th, 2025
-
- Days on Market:
- 20
Listing Details
- Listing Office:
- Premiumone Realty
