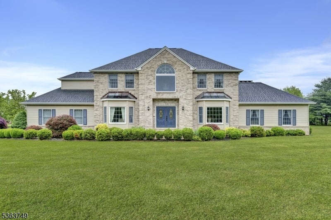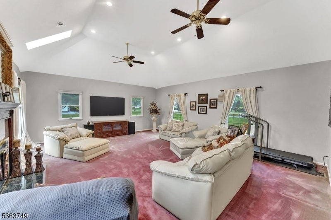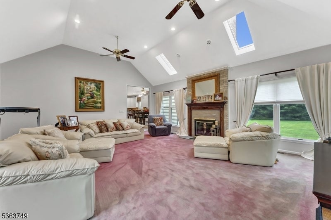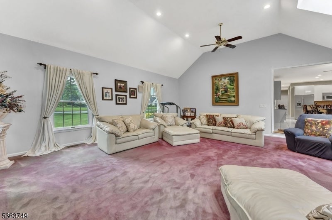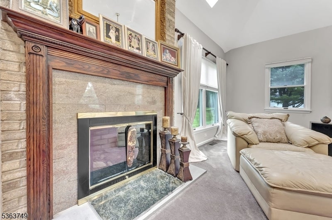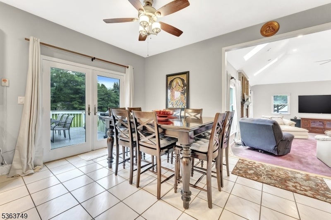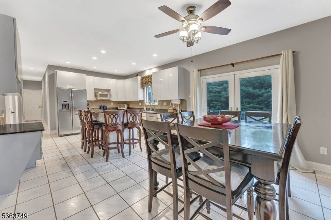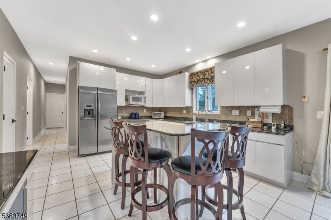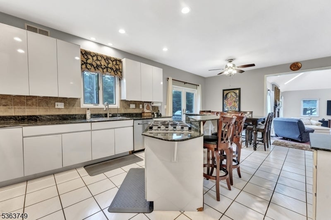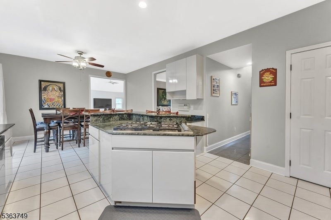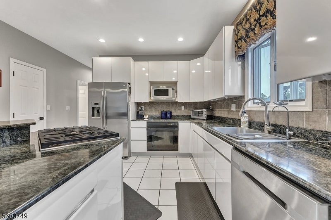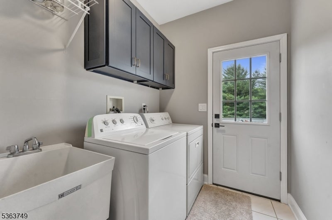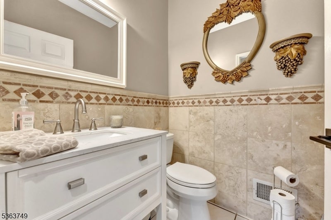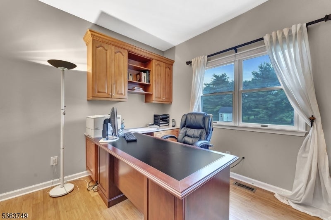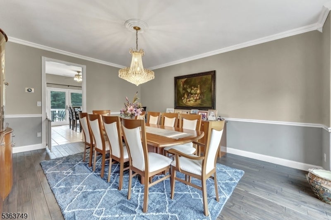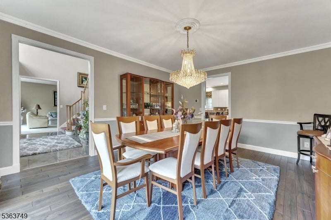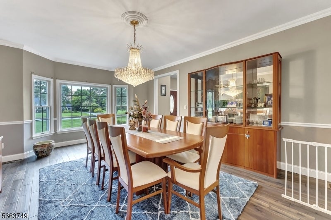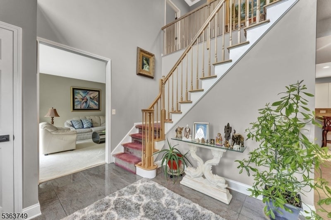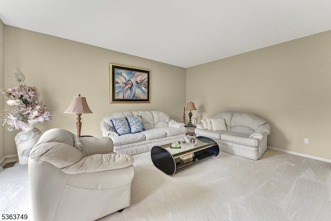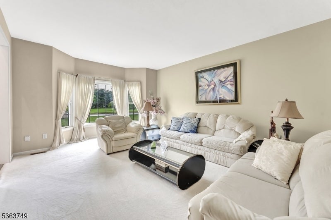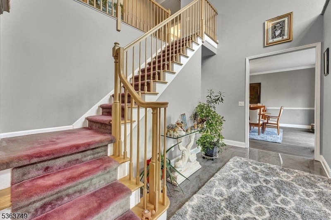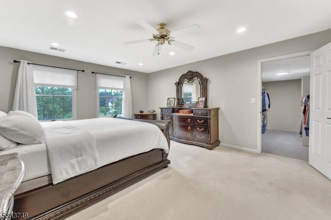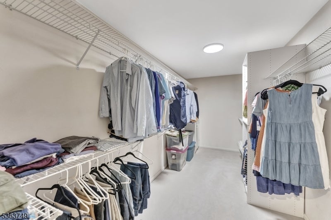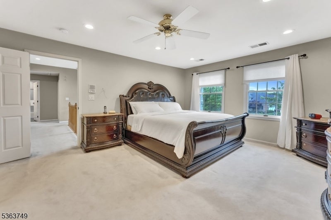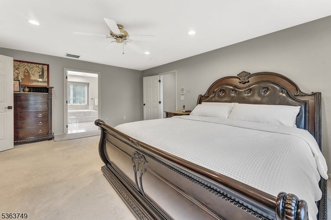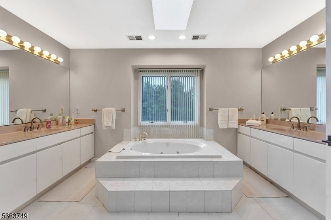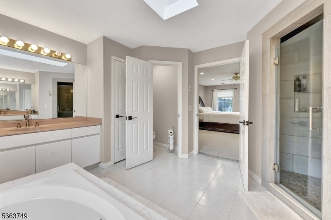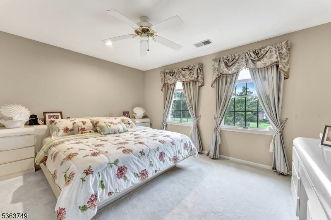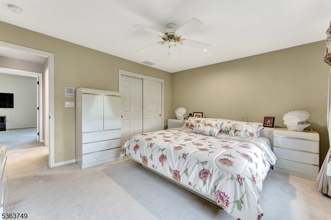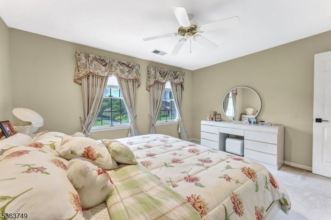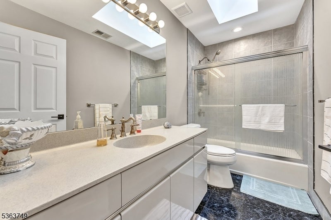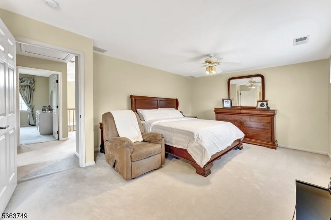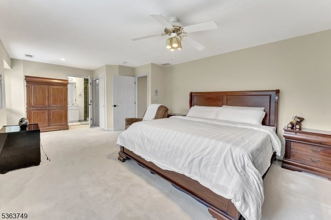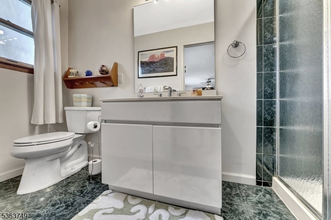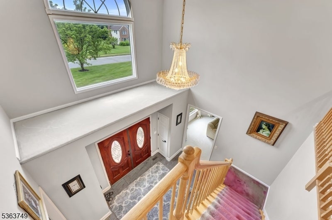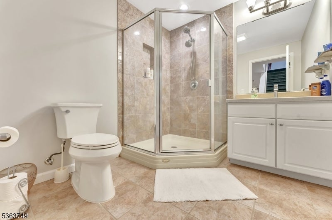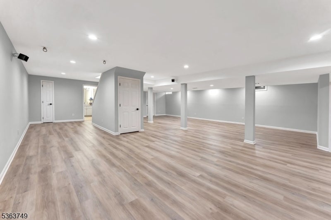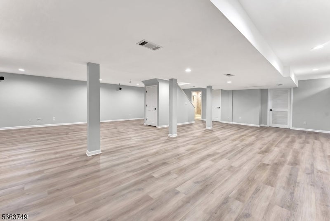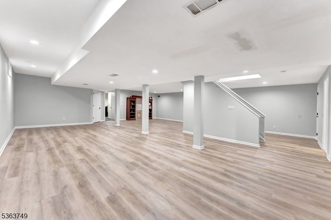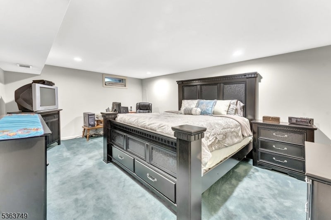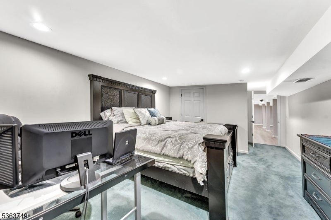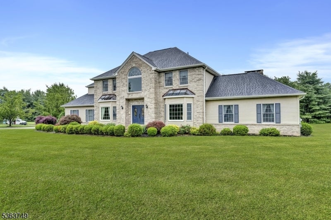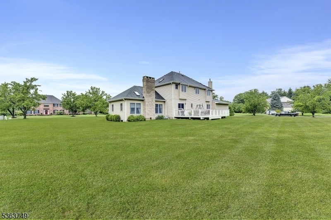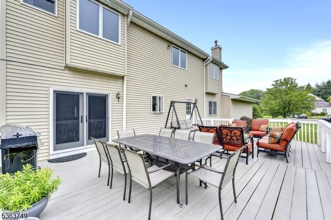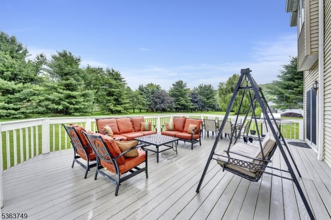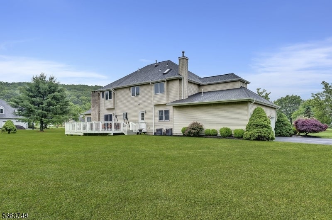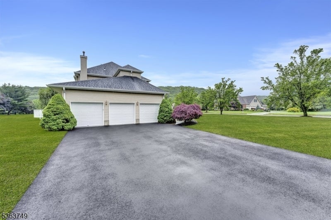$1,300,000 - 7 Farmstead Rd, Denville Twp.
- 4
- Bedrooms
- 5
- Baths
- 3,400
- SQ. Feet
- 1.03
- Acres
This is where dream come true! Stunning Custom Colonial on well-maintained lot. Highly desirable location. This home features a first floor bedroom presently used as an office. Granitee floor in foyer. Dining room with hardwood floors. Massive great room with a vaulted ceiling. Gas fireplace. Light & Bright kitchen, Walk-in pantry, center Island. Breakfast room leading to patio doors & the deck. Main level Laundry/Mud room. The primary ensuite bedroom features a custom oversized walk-in closet built over the garage Primary bath includes a shower plus a jacuzzi tub. Private sinks on each side of the room. The 2nd ensuite is large with a full bath. Wall-to-wall carpeting in the bedrooms. The full basement: features an open entertainment area. Spacious Office- presently used as a bedroom. See for yourself everything that this home has to offer!
Essential Information
-
- MLS® #:
- 3968900
-
- Price:
- $1,300,000
-
- Bedrooms:
- 4
-
- Bathrooms:
- 5.00
-
- Full Baths:
- 4
-
- Half Baths:
- 1
-
- Square Footage:
- 3,400
-
- Acres:
- 1.03
-
- Year Built:
- 1996
-
- Type:
- Residential
-
- Sub-Type:
- Single Family
-
- Style:
- Colonial, Custom Home
-
- Status:
- Active
Community Information
-
- Address:
- 7 Farmstead Rd
-
- City:
- Denville Twp.
-
- County:
- Morris
-
- State:
- NJ
-
- Zip Code:
- 07834-2941
Amenities
-
- Utilities:
- All Underground, Electric, Gas-Natural
-
- Parking Spaces:
- 6
-
- Parking:
- 2 Car Width, Additional Parking, Blacktop, See Remarks
-
- # of Garages:
- 3
-
- Garages:
- Attached Garage, Garage Door Opener
Interior
-
- Interior:
- Carbon Monoxide Detector, Fire Extinguisher, Skylight, Smoke Detector, Walk-In Closet, Window Treatments, Cathedral Ceiling, Intercom, Shades
-
- Appliances:
- Carbon Monoxide Detector, Central Vacuum, Cooktop - Gas, Dishwasher, Dryer, Microwave Oven, Refrigerator, Washer, Wall Oven(s) - Gas, Water Filter
-
- Heating:
- Gas-Natural
-
- Cooling:
- 2 Units, Ceiling Fan, Central Air, Multi-Zone Cooling
-
- Fireplace:
- Yes
-
- # of Fireplaces:
- 1
-
- Fireplaces:
- Family Room
Exterior
-
- Exterior:
- Brick, Vinyl Siding
-
- Exterior Features:
- Curbs, Deck, Storage Shed, Thermal Windows/Doors
-
- Lot Description:
- Corner, Level Lot
-
- Roof:
- Asphalt Shingle
School Information
-
- Elementary:
- Riverview
-
- Middle:
- ValleyView
-
- High:
- MorrisKnol
Additional Information
-
- Date Listed:
- June 11th, 2025
-
- Days on Market:
- 19
-
- Zoning:
- Residential
Listing Details
- Listing Office:
- Bhhs Horizon Realty
