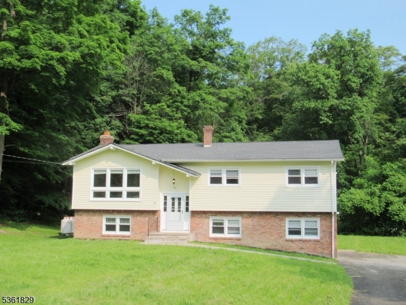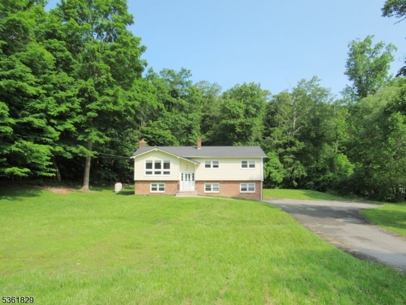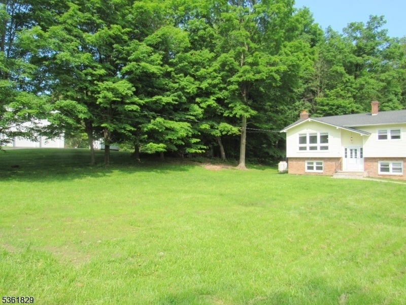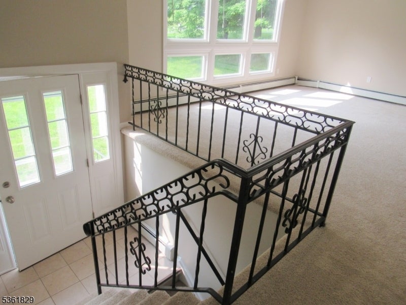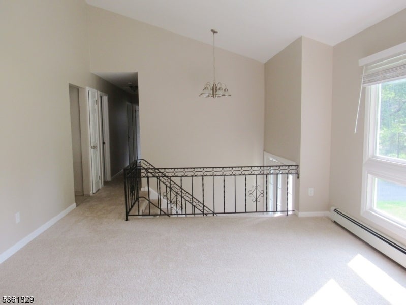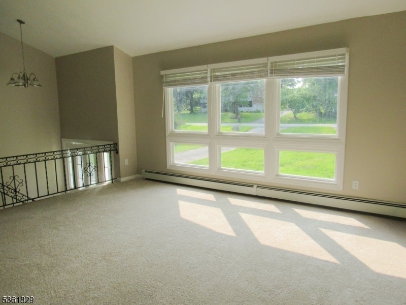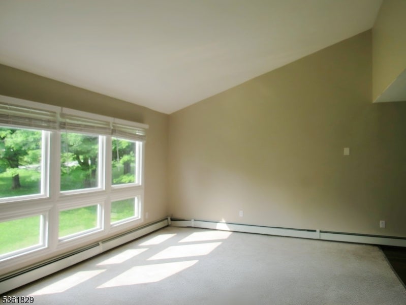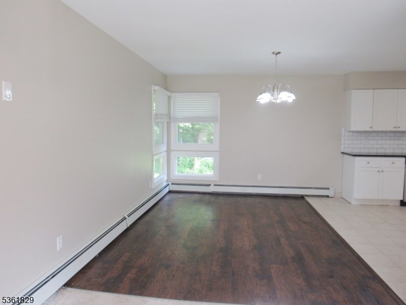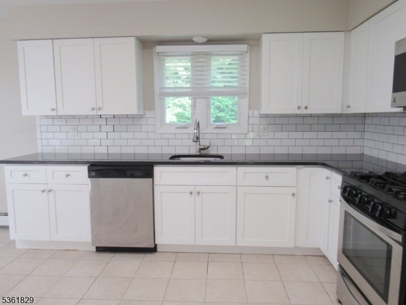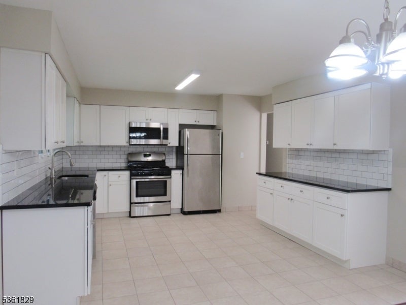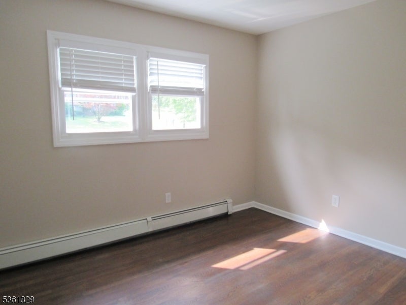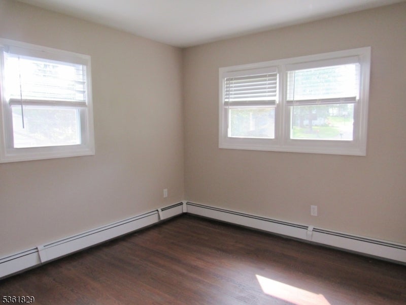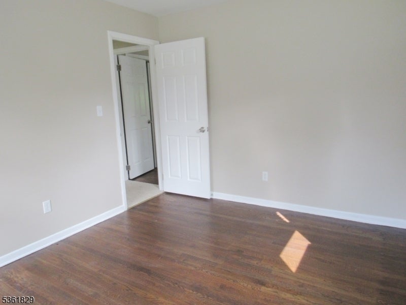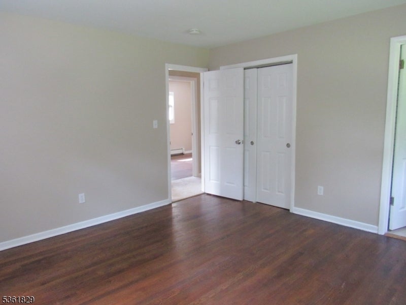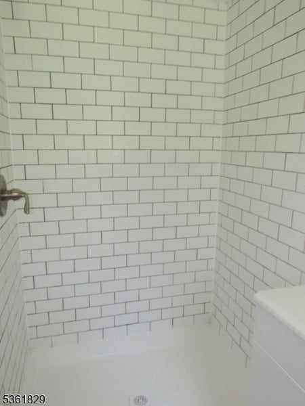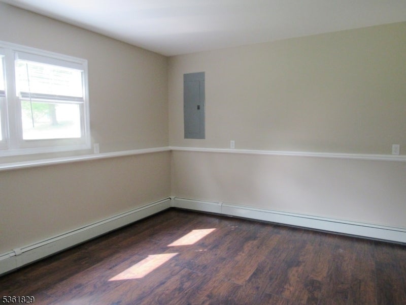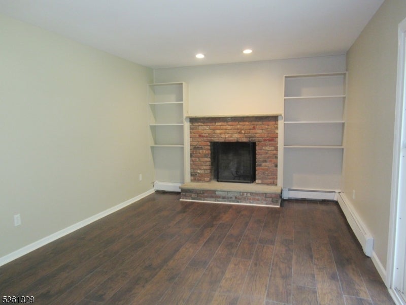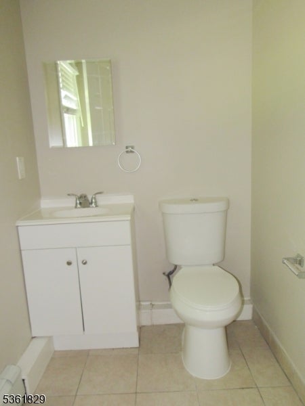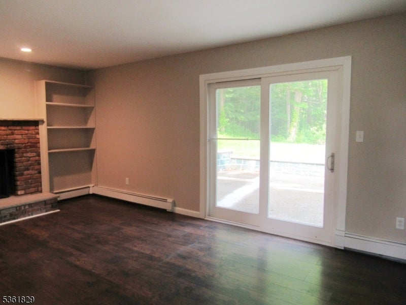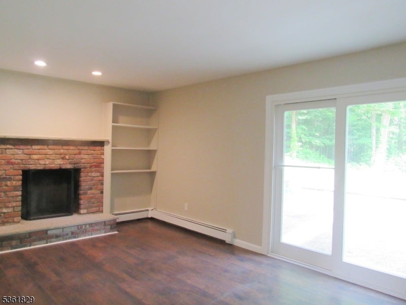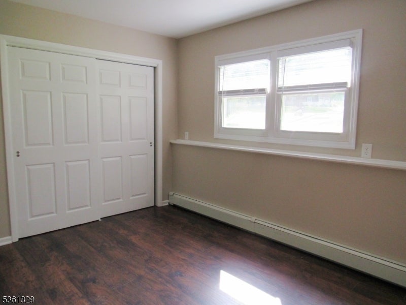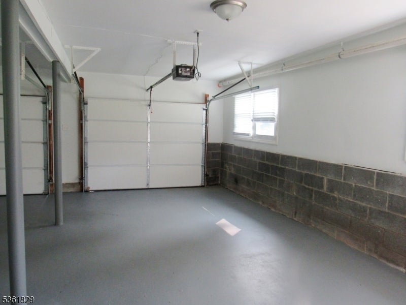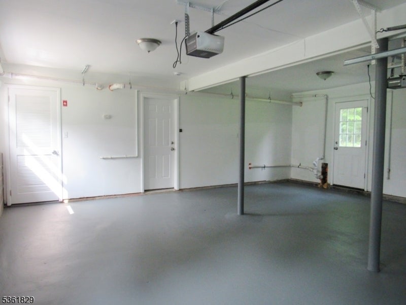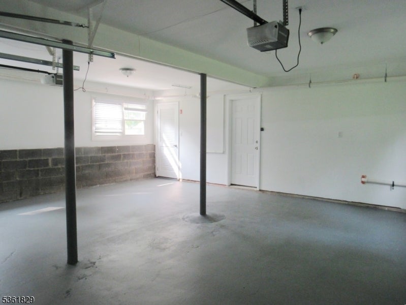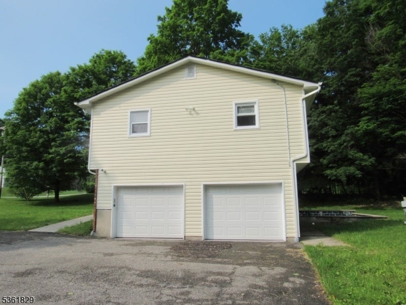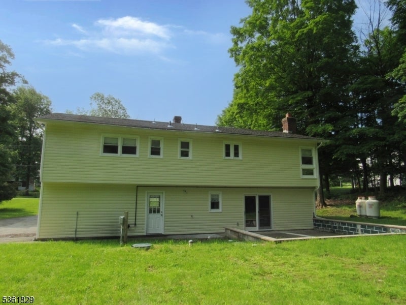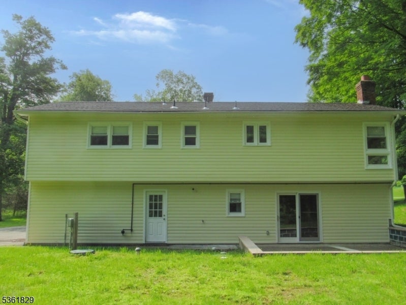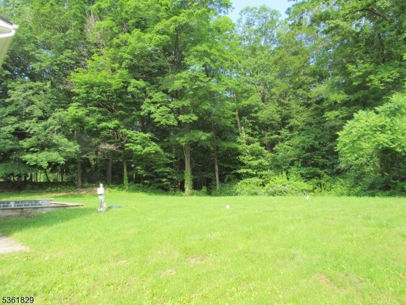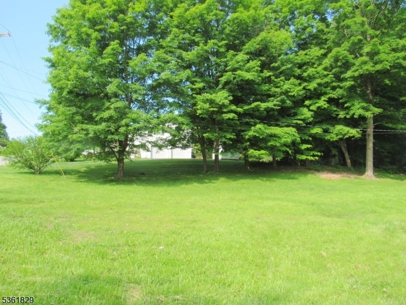$424,900 - 81 Sammis Rd, Vernon Twp.
- 3
- Bedrooms
- 3
- Baths
- N/A
- SQ. Feet
- 0.76
- Acres
Beautifully Renovated Bi-Level in 2025 " Move-In Ready! This spacious and thoughtfully updated bi-level home offers over 1,900 sq ft of living space and is set back on a serene, private lot. The open floor plan begins with a welcoming foyer and flows seamlessly into a bright, oversized eat-in kitchen and a formal dining room perfect for entertaining. The main level also features a large living room, a fully renovated hall bathroom, and three generous bedrooms, including a primary suite with its own updated en-suite bath.The lower level offers versatility with a fourth bedroom or office space, a large recreation room with sliding doors leading to a private rear patio, and an attached two-car garage with a separate entrance. With numerous upgrades throughout, this home is truly move-in ready and offers the ideal blend of space, privacy, and modern comfort in a tranquil setting. The Property must be listed in the MLS system a minimum of 7 calendar days before any offer is accepted. - Highest and best due 06/21/2025 1pm
Essential Information
-
- MLS® #:
- 3968877
-
- Price:
- $424,900
-
- Bedrooms:
- 3
-
- Bathrooms:
- 3.00
-
- Full Baths:
- 2
-
- Half Baths:
- 1
-
- Acres:
- 0.76
-
- Year Built:
- 1972
-
- Type:
- Residential
-
- Sub-Type:
- Single Family
-
- Style:
- Bi-Level
-
- Status:
- Active
Community Information
-
- Address:
- 81 Sammis Rd
-
- City:
- Vernon Twp.
-
- County:
- Sussex
-
- State:
- NJ
-
- Zip Code:
- 07461-4912
Amenities
-
- Utilities:
- Electric, Gas-Propane
-
- Parking Spaces:
- 10
-
- Parking:
- Blacktop, Driveway-Exclusive
-
- # of Garages:
- 2
-
- Garages:
- Attached Garage, Garage Door Opener
Interior
-
- Interior:
- Carbon Monoxide Detector, Smoke Detector, Walk-In Closet
-
- Appliances:
- Carbon Monoxide Detector, Dishwasher, Microwave Oven, Range/Oven-Gas, Refrigerator
-
- Heating:
- Gas-Propane Leased
-
- Cooling:
- No Cooling
-
- Fireplace:
- Yes
-
- # of Fireplaces:
- 1
-
- Fireplaces:
- Family Room, Wood Burning
Exterior
-
- Exterior:
- See Remarks, Vinyl Siding
-
- Exterior Features:
- Patio
-
- Lot Description:
- Irregular Lot, Open Lot
-
- Roof:
- Asphalt Shingle
Additional Information
-
- Date Listed:
- June 10th, 2025
-
- Days on Market:
- 24
-
- Zoning:
- Resdiential
Listing Details
- Listing Office:
- Coldwell Banker Realty
