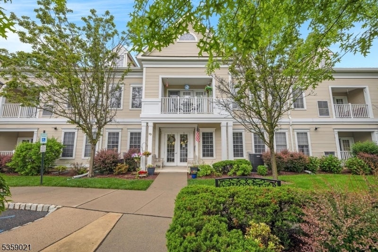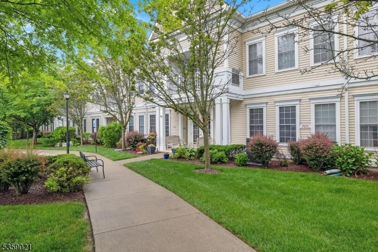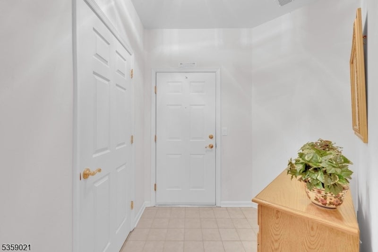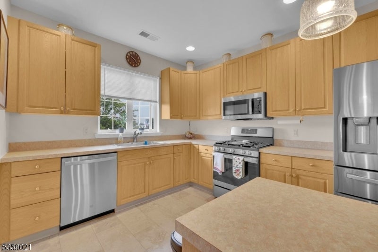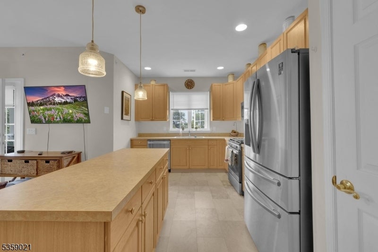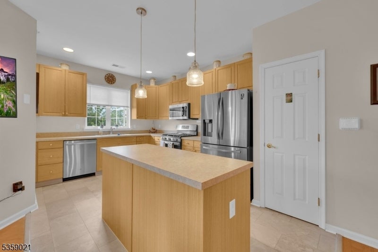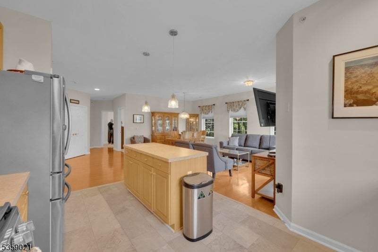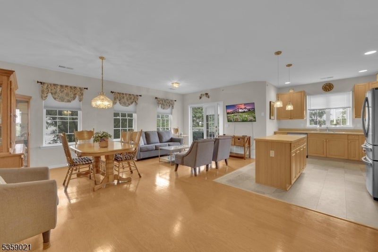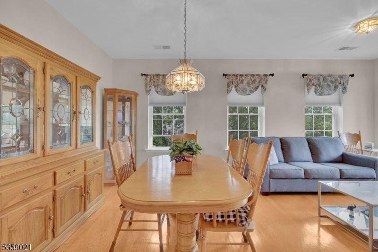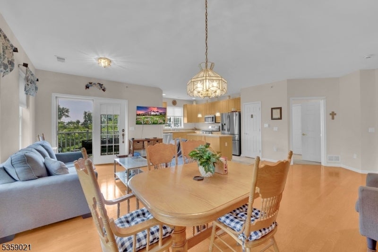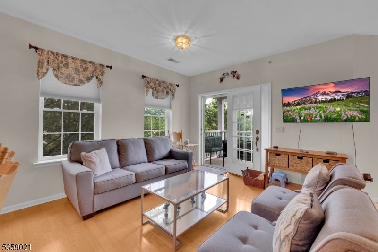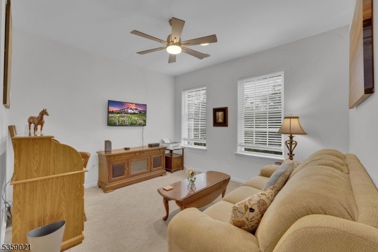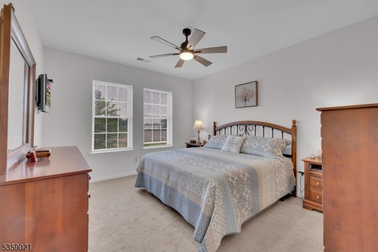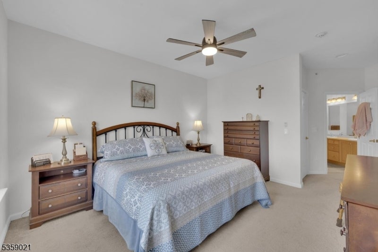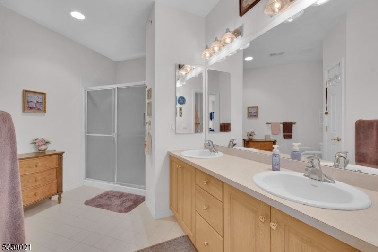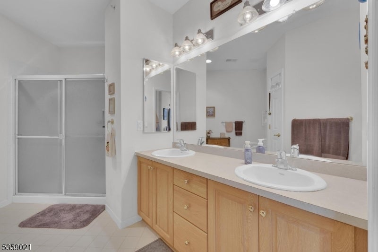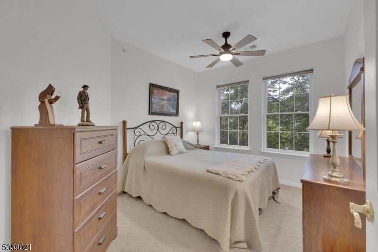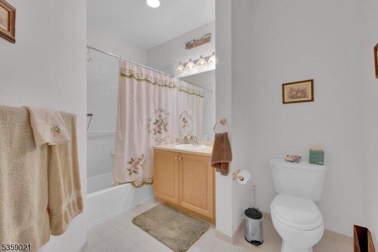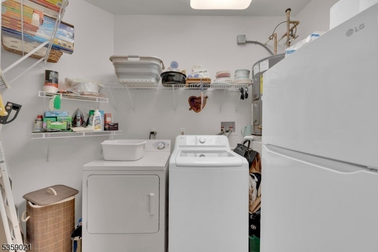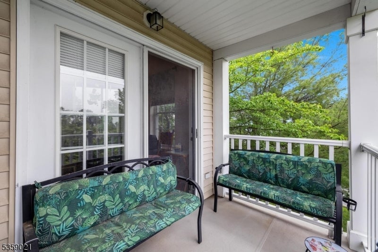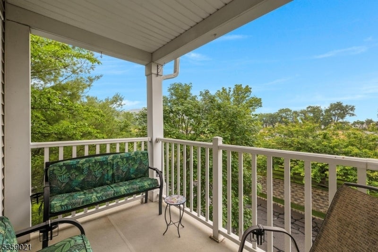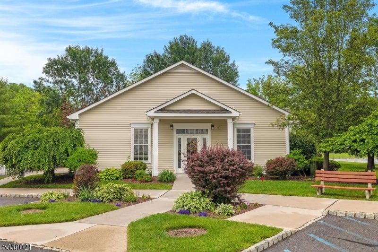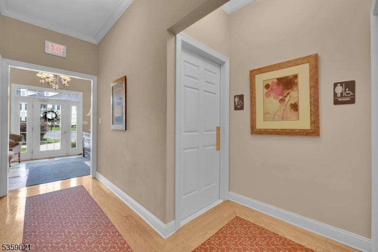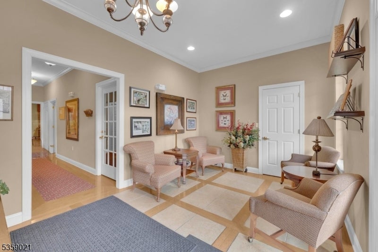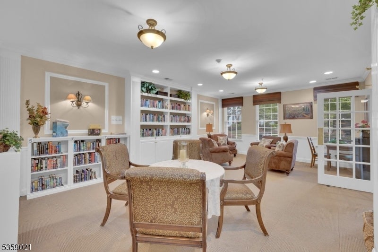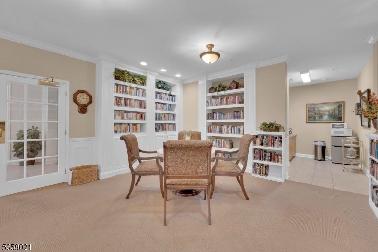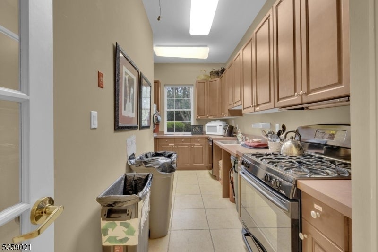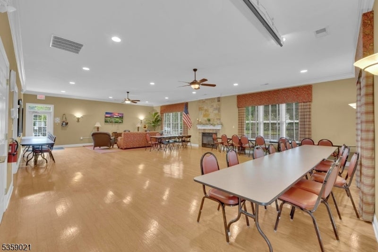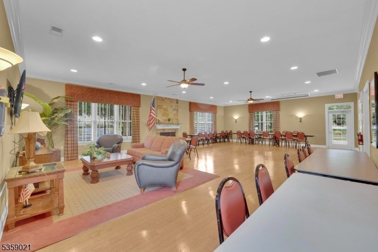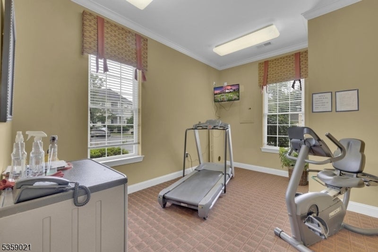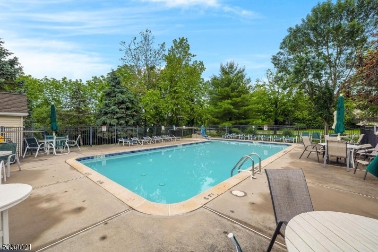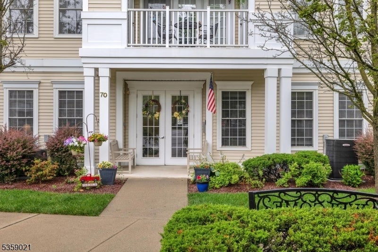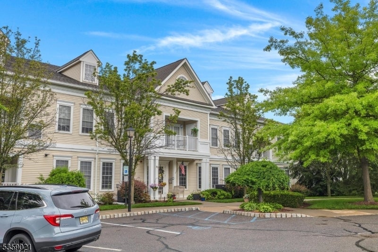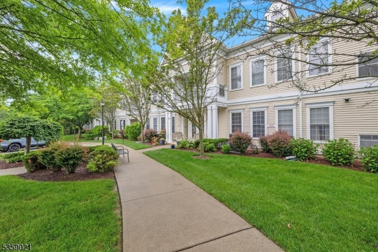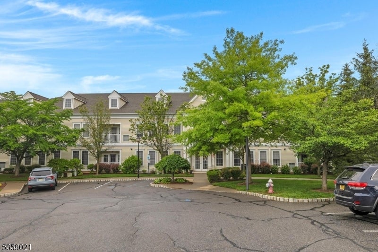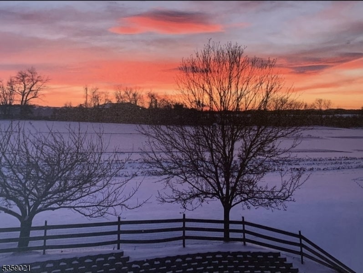$297,000 - 7013 Brookfield Glen Dr, White Twp.
- 2
- Bedrooms
- 2
- Baths
- N/A
- SQ. Feet
- 2004
- Year Built
Welcome to this beautifully maintained 2nd-floor end unit in desirable Brookfield Glen 55+ community. This spacious 2-BR, 2-bathroom home includes versatile bonus room perfect for home office, den, or guest room. Enjoy serene, private farm views from windows and balcony, all within an elevator building offering convenience and accessibility. The open-concept layout features high ceilings, welcoming entry foyer, kitchen with abundance of cabinetry, island, newer appliances -refrigerator, microwave, dishwasher, range oven. Living and dining rooms feature durable flooring and plenty of natural light, ideal for both everyday living and entertaining. Primary suite includes oversized walk-in closet, dual vanity, walk-in shower. 2nd full bath features tub shower, linen closet. Carpeted 2nd BR and bonus room; dedicated laundry/utility room adds extra functionality. Updates include newer hot water heater (2016), washer, updated flooring in kitchen, BRs (2022). Other features include 2 reserved garage parking spaces, 2 private storage cages, ample interior closet space. HOA fee includes access to community's extensive amenities: clubhouse with pool, fitness center, shuffleboard, bocce courts, library, game rooms, walking trails, organized day trips/events. Building includes its own lobby, bathrooms, community gathering room. Move-in-ready opportunity to enjoy low-maintenance living in a vibrant, amenity-rich 55+ community with easy access to local shopping, restaurants, and more.
Essential Information
-
- MLS® #:
- 3968318
-
- Price:
- $297,000
-
- Bedrooms:
- 2
-
- Bathrooms:
- 2.00
-
- Full Baths:
- 2
-
- Acres:
- 0.00
-
- Year Built:
- 2004
-
- Type:
- Residential
-
- Sub-Type:
- Condo/Coop/Townhouse
-
- Style:
- One Floor Unit
-
- Status:
- Active
Community Information
-
- Address:
- 7013 Brookfield Glen Dr
-
- Subdivision:
- Brookfield Glen
-
- City:
- White Twp.
-
- County:
- Warren
-
- State:
- NJ
-
- Zip Code:
- 07823-2859
Amenities
-
- Amenities:
- Billiards Room, Club House, Elevator, Exercise Room, Jogging/Biking Path, Kitchen Facilities, Pool-Outdoor
-
- Utilities:
- All Underground
-
- Parking:
- Assigned, Common
-
- # of Garages:
- 2
-
- Garages:
- Assigned, Garage Under
-
- Has Pool:
- Yes
-
- Pool:
- Association Pool
Interior
-
- Interior:
- Carbon Monoxide Detector, High Ceilings, Smoke Detector, Window Treatments
-
- Appliances:
- Carbon Monoxide Detector, Dishwasher, Dryer, Microwave Oven, Range/Oven-Gas, Refrigerator, Washer
-
- Heating:
- Gas-Natural
-
- Cooling:
- 1 Unit
Exterior
-
- Exterior:
- Vinyl Siding
-
- Exterior Features:
- Barbeque
-
- Roof:
- Asphalt Shingle
School Information
-
- Elementary:
- WHITE TWP
-
- Middle:
- WHITE TWP
-
- High:
- BELVIDERE
Additional Information
-
- Date Listed:
- June 9th, 2025
-
- Days on Market:
- 23
Listing Details
- Listing Office:
- Keller Williams Metropolitan
