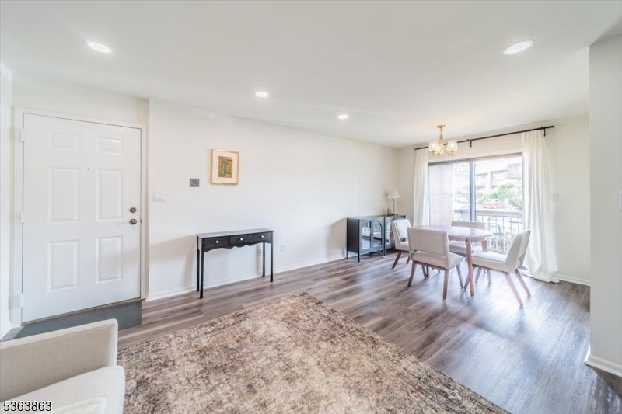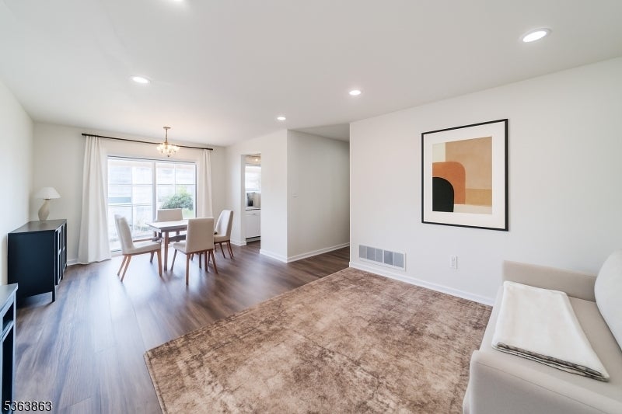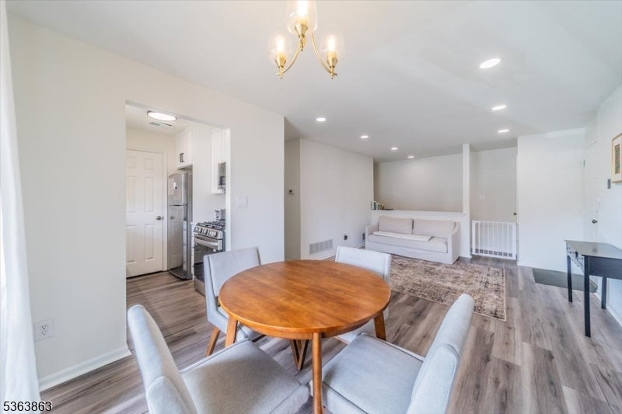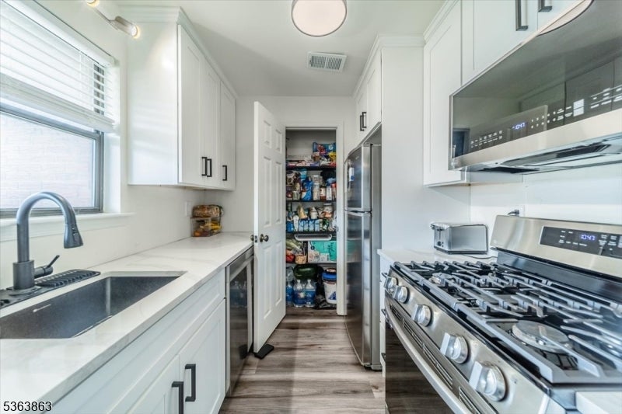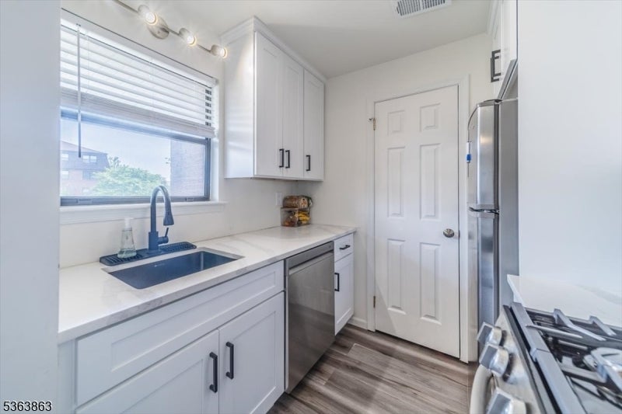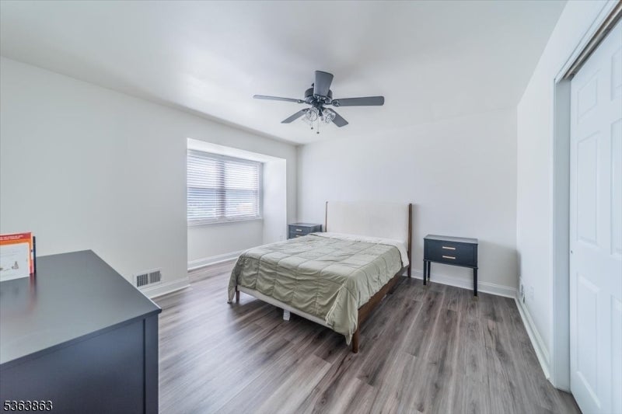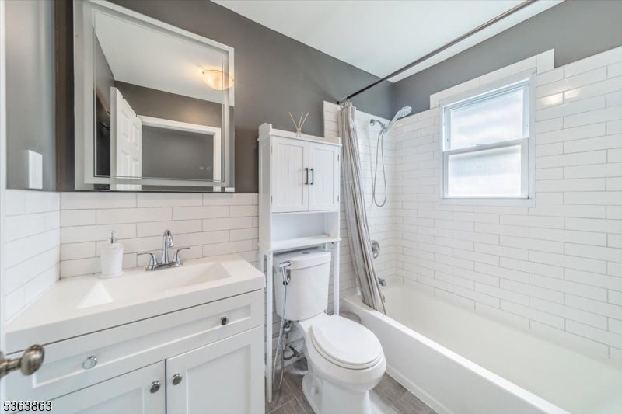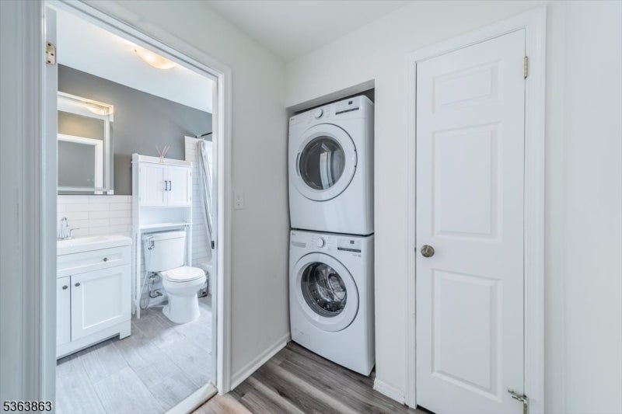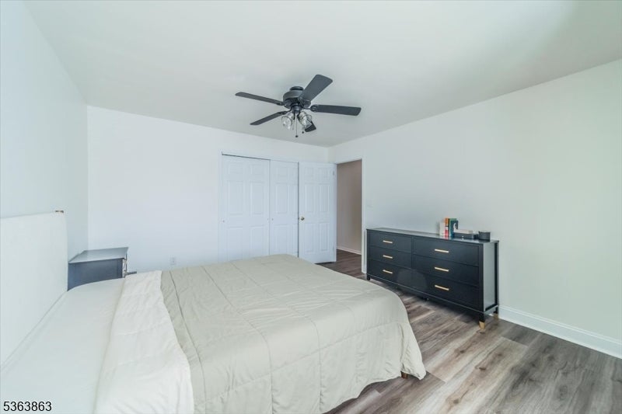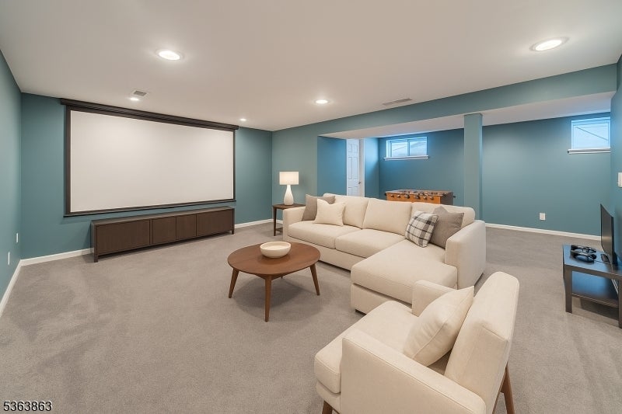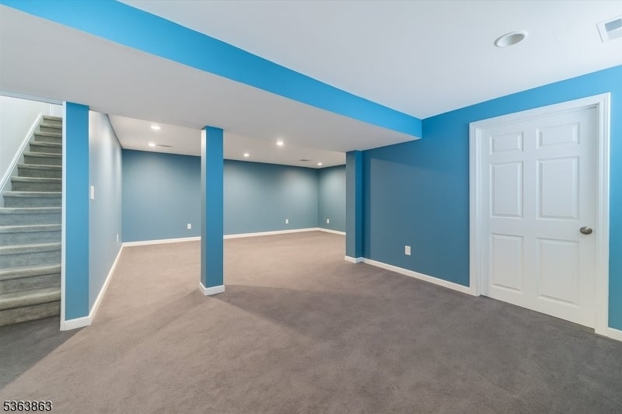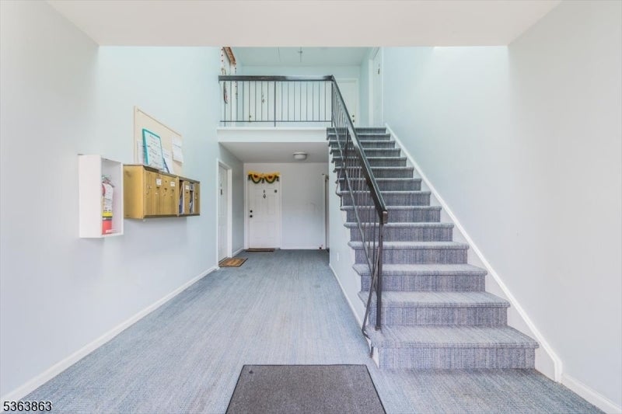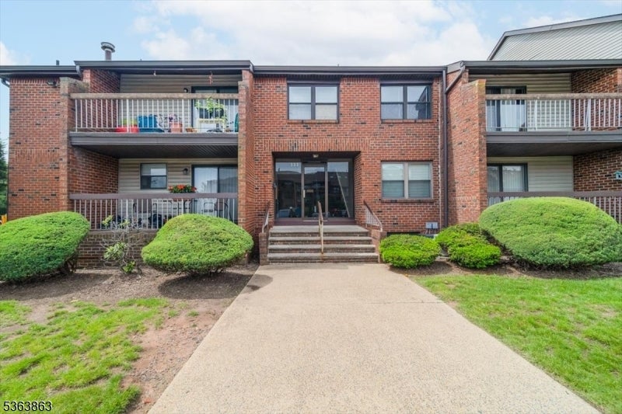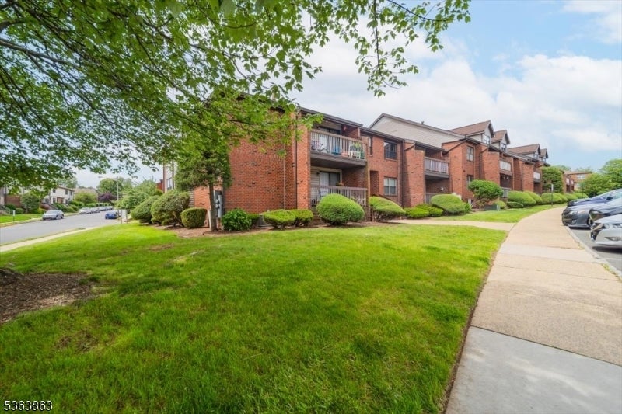$350,000 - 111-a Beverly Hill Ter, Woodbridge Twp.
- 1
- Bedrooms
- 1
- Baths
- N/A
- SQ. Feet
- 1982
- Year Built
Not your average condo!! This fully updated home with a fully finished basement is located in the highly sought after Beverly Hill Terrace in the heart of Woodbridge Proper. This pristine first-floor condo features upgrades throughout including a brand new kitchen, new flooring across the main level, light fixtures, window blinds, remodeled bathroom and more! Open concept living and dining with sliding glass door leading out to the balcony, recessed lighting with dimmers, and chandelier for lots of brightness and fresh air. Fully renovated kitchen!! All new shaker cabinets, quartz countertop, stainless steel appliances, modern brass track lighting, and a wallpapered pantry. Spacious bedroom with large window gives lots of natural light and a nook perfect for additional seating or a desk. Large reach-in closet with sliding doors. Updated bathroom with bath tub/shower combo & light up mirror. Washer/dryer hookup on main level for your convenience. Fully finished basement with plush carpeting perfect for home theater, gym, and entertaining. Large storage space and recessed lighting and windows for lots of light! Enjoy the quick access to Routes1 & 9, 287,NJ Turnpike, GSP, Metropark and Woodbridge train stations, bus line (on Woodbridge Center Drive), Woodbridge and Menlo malls, iconic Woodbridge Main Street, and lots of restaurants. Reach out today for a private tour!
Essential Information
-
- MLS® #:
- 3968308
-
- Price:
- $350,000
-
- Bedrooms:
- 1
-
- Bathrooms:
- 1.00
-
- Full Baths:
- 1
-
- Acres:
- 0.00
-
- Year Built:
- 1982
-
- Type:
- Residential
-
- Sub-Type:
- Condo/Coop/Townhouse
-
- Style:
- Multi Floor Unit, First Floor Unit, One Floor Unit
-
- Status:
- Under Contract Cont. to Show
Community Information
-
- Address:
- 111-a Beverly Hill Ter
-
- Subdivision:
- Beverly Hill Terrace
-
- City:
- Woodbridge Twp.
-
- County:
- Middlesex
-
- State:
- NJ
-
- Zip Code:
- 07095-4016
Amenities
-
- Utilities:
- All Underground
-
- Parking:
- Assigned, Common, Parking Lot-Exclusive
Interior
-
- Interior:
- Blinds, Carbon Monoxide Detector, Drapes, Intercom, Smoke Detector
-
- Appliances:
- Dishwasher, Microwave Oven, Range/Oven-Gas, Refrigerator
-
- Heating:
- Gas-Natural
-
- Cooling:
- Central Air
Exterior
-
- Exterior:
- Brick
-
- Exterior Features:
- Curbs, Patio
-
- Roof:
- Asphalt Shingle
School Information
-
- Elementary:
- MAWBEY ST.
Additional Information
-
- Date Listed:
- June 9th, 2025
-
- Days on Market:
- 15
Listing Details
- Listing Office:
- Re/max Central
