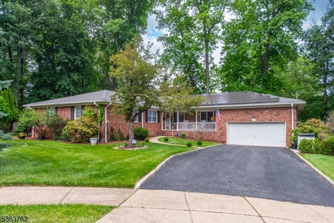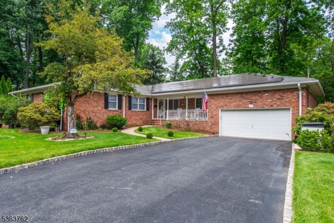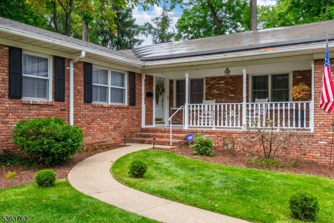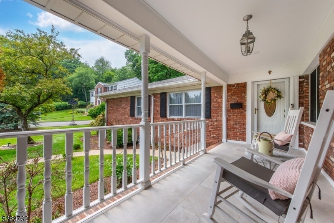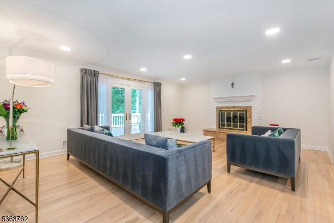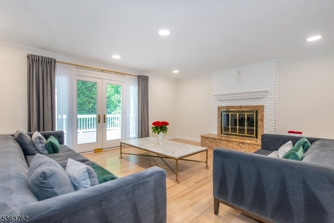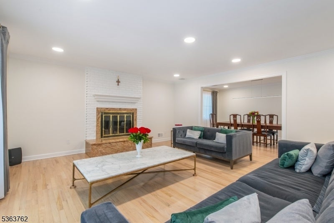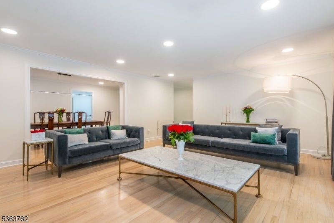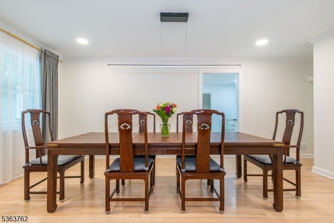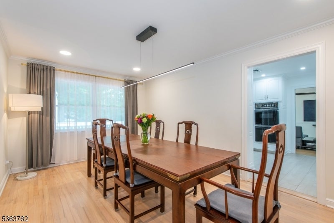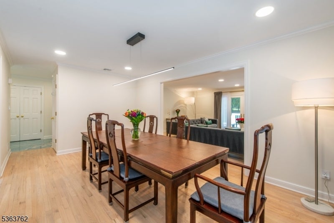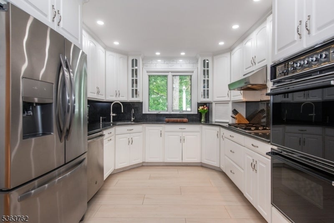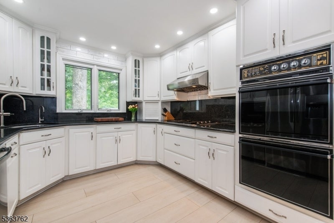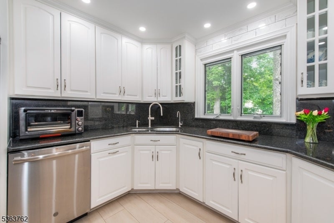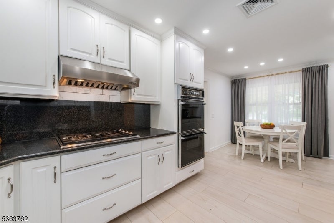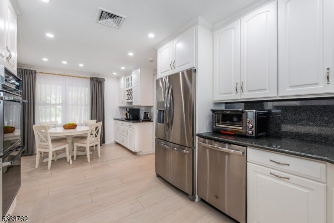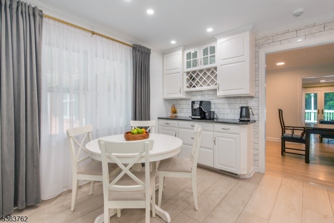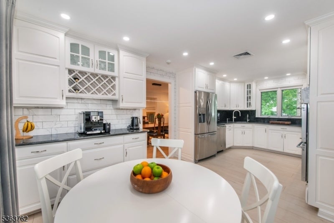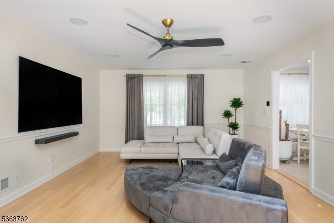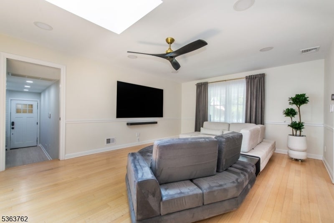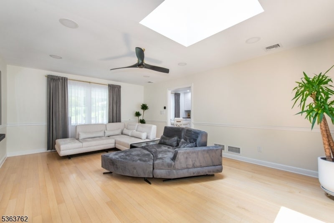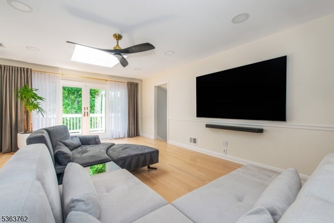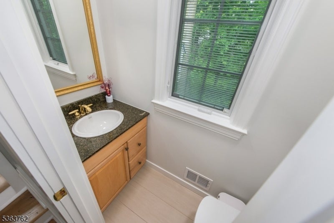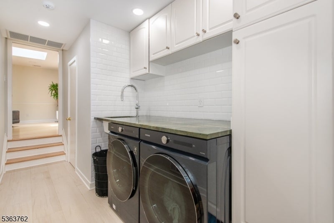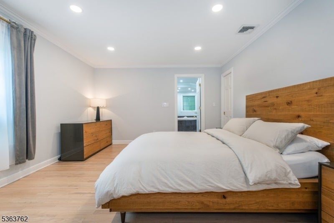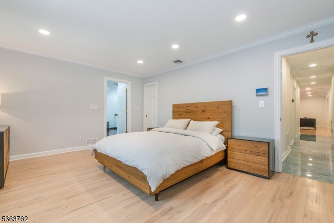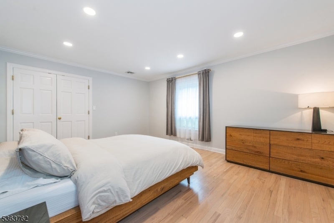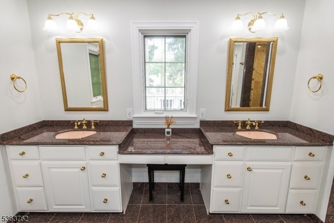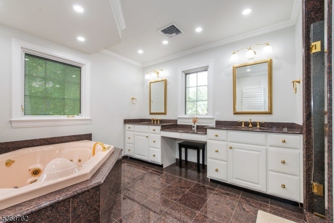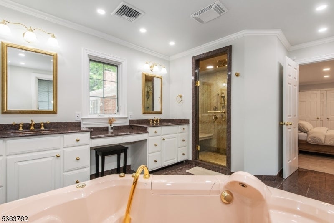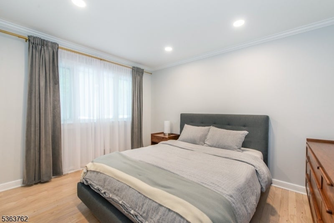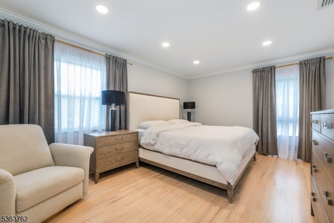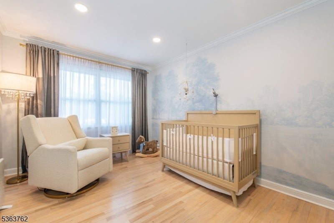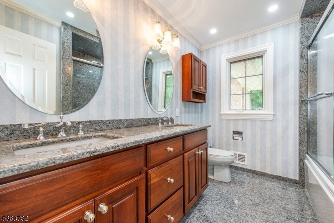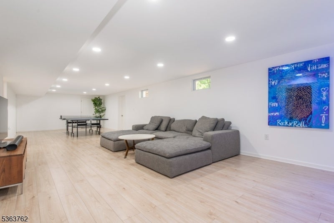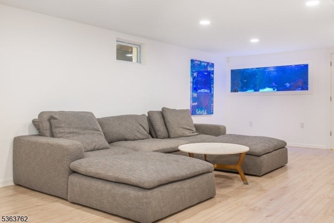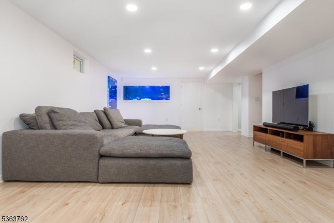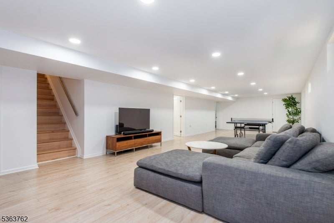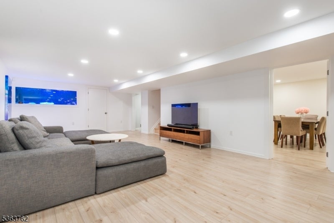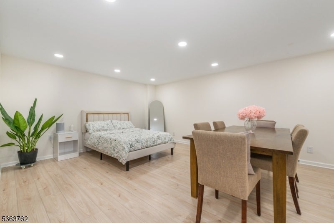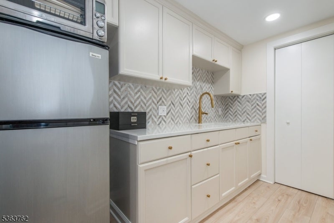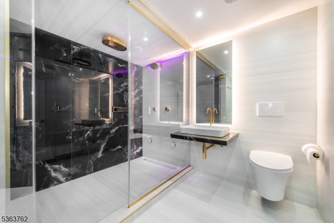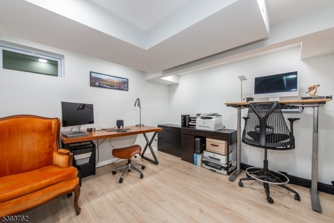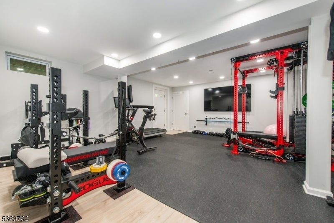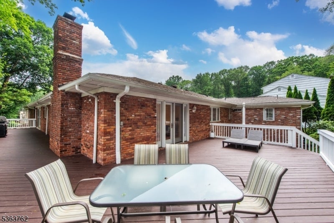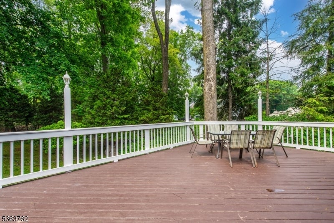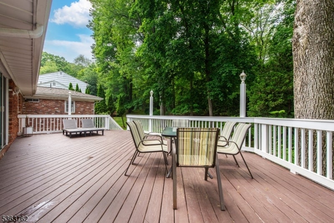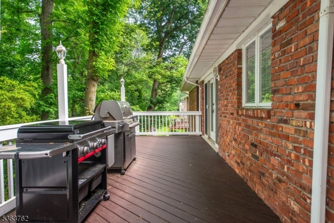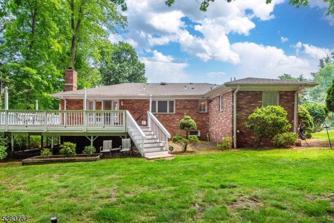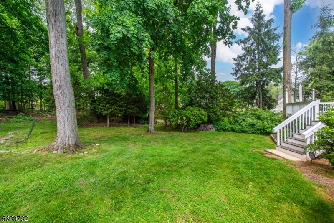$1,298,000 - 12 Ravine Rd, Verona Twp.
- 4
- Bedrooms
- 4
- Baths
- N/A
- SQ. Feet
- 0.15
- Acres
Look no further! One of the most sought after locations in Verona-the end of a culdesac flanked by Green Acres & Eagle Rock Reservation.So private you can hear a pin drop, yet perfect for entertaining..Fully renovated & updated from top to bottom.Enter a stunning porcelain tile foyer & continue through a sprawling ranch with a white eat in kitchen,Wolf & Frigidaire SS steel appliances & granite countertops,opening to a welcoming family room with sliders to wrap around deck.Enter deck from spacious living roomwfireplace as well, adjacent to large dining room, perfect for holiday gatherings.Recessed lights & gorgeous hardwood floors throughout.Four good sized bedrooms with primary featuring a wall length walk in closet & primary bath with jetted tub,separate shower & double sinks.Dbl sinks also featured in the main bath with granite & high end tile.The lower level finished basement is an unparallelled blend of great room & au pair/in law suite, along with full exercise room,office,& storage room.A built in state of the art aquarium runs the length of one wall.Fab closet & storage space throughout the home.Refinish gar has a wall of cabinetry for storage as well as state of the art additional updates.A full list of all upgrades & updates available online.All of this a stone's throw from award winning Verona Park & A+ Verona schools.Downtown Montclair just minutes away, with its ecelectic flair,variety of shops & restaurants,the Wellmont Theatre, S Mountain Art Museum & more!
Essential Information
-
- MLS® #:
- 3968250
-
- Price:
- $1,298,000
-
- Bedrooms:
- 4
-
- Bathrooms:
- 4.00
-
- Full Baths:
- 3
-
- Half Baths:
- 1
-
- Acres:
- 0.15
-
- Year Built:
- 1967
-
- Type:
- Residential
-
- Sub-Type:
- Single Family
-
- Style:
- Expanded Ranch
-
- Status:
- Active
Community Information
-
- Address:
- 12 Ravine Rd
-
- City:
- Verona Twp.
-
- County:
- Essex
-
- State:
- NJ
-
- Zip Code:
- 07044-5113
Amenities
-
- Amenities:
- Exercise Room, Sauna, Storage
-
- Utilities:
- Electric, Gas-Natural
-
- Parking Spaces:
- 4
-
- Parking:
- 2 Car Width, Blacktop, Hard Surface, Off-Street Parking
-
- # of Garages:
- 2
-
- Garages:
- Built-In Garage, Garage Door Opener, Garage Parking, Oversize Garage, See Remarks
Interior
-
- Interior:
- Carbon Monoxide Detector, Cedar Closets, Fire Extinguisher, Security System, Skylight, Smoke Detector, Walk-In Closet
-
- Appliances:
- Cooktop - Gas, Dishwasher, Dryer, Freezer-Freestanding, Kitchen Exhaust Fan, Range/Oven-Electric, Refrigerator, Sump Pump, Washer, Water Filter
-
- Heating:
- Gas-Natural
-
- Cooling:
- Attic Fan, Central Air, Elec Air Filter
-
- Fireplace:
- Yes
-
- # of Fireplaces:
- 1
-
- Fireplaces:
- Living Room, Wood Burning
Exterior
-
- Exterior:
- Brick
-
- Exterior Features:
- Deck, Patio, Underground Lawn Sprinkler
-
- Lot Description:
- Wooded Lot
-
- Roof:
- Asphalt Shingle
School Information
-
- Elementary:
- BROOKDALE
-
- Middle:
- WHITEHORNE
-
- High:
- VERONA
Additional Information
-
- Date Listed:
- June 9th, 2025
-
- Days on Market:
- 25
Listing Details
- Listing Office:
- Coldwell Banker Realty
