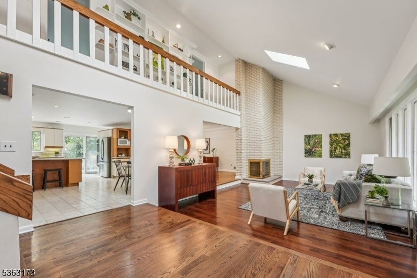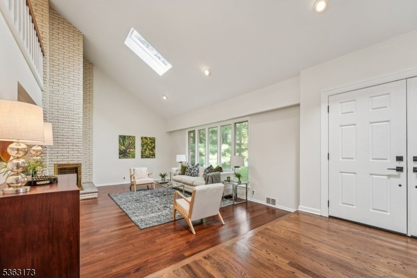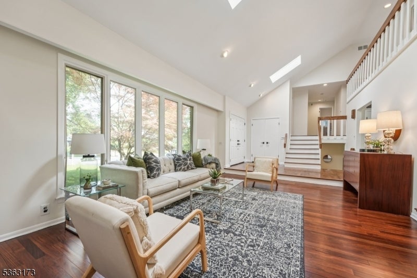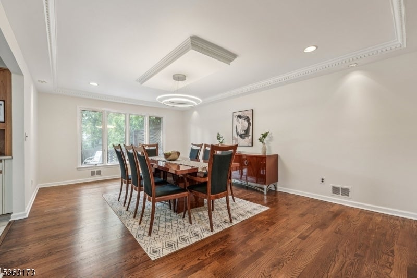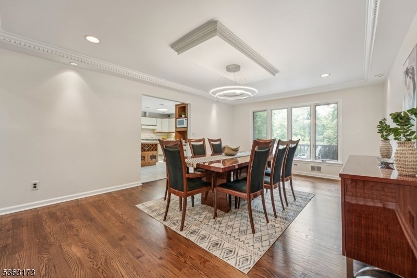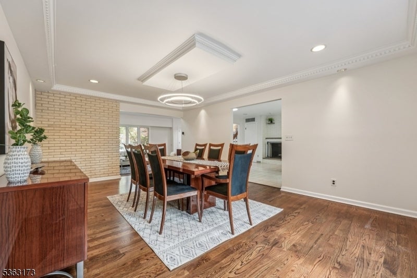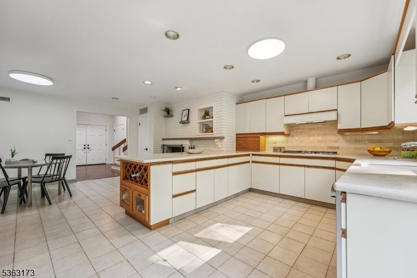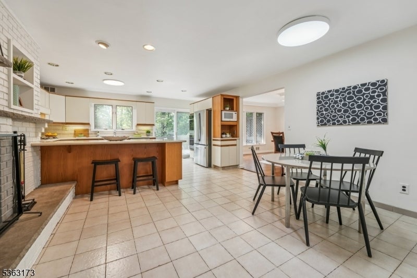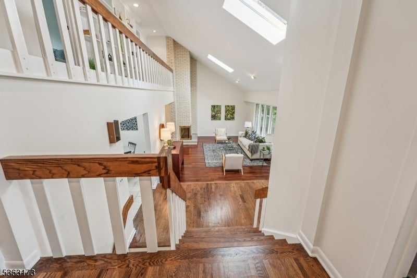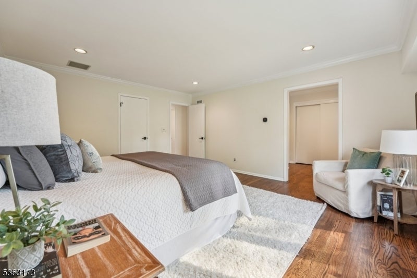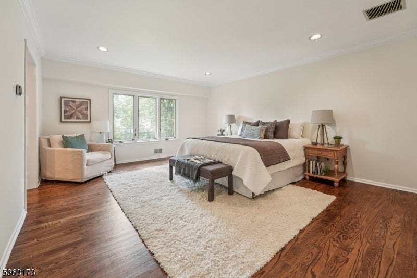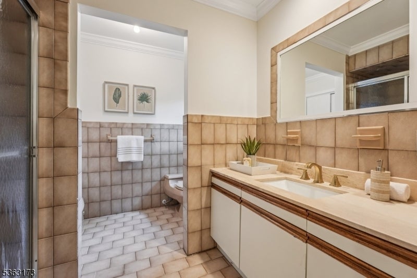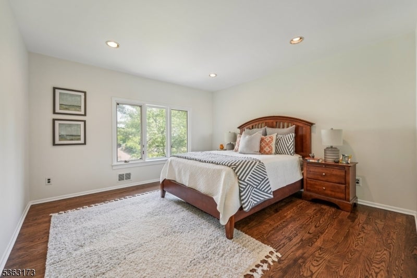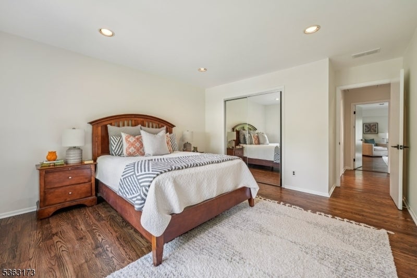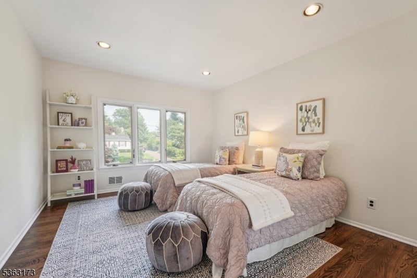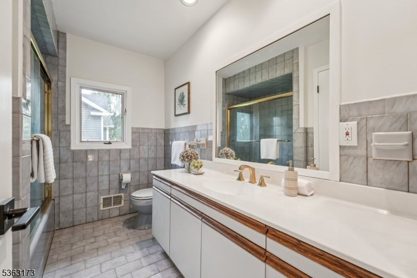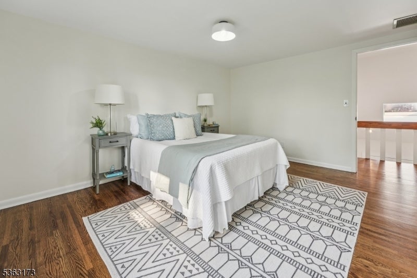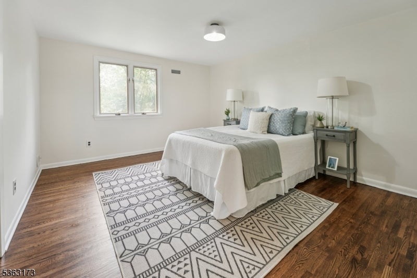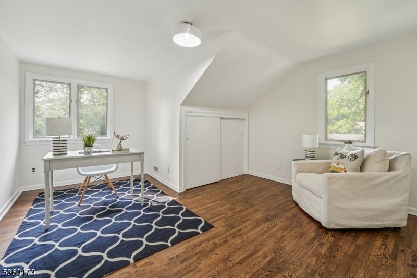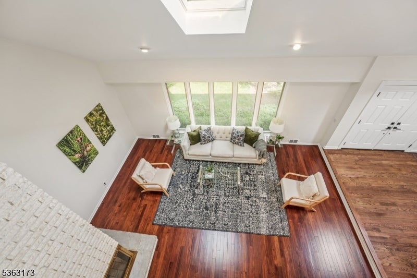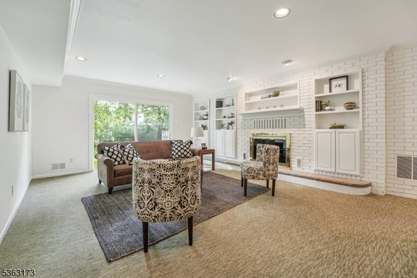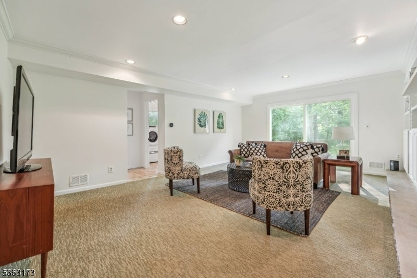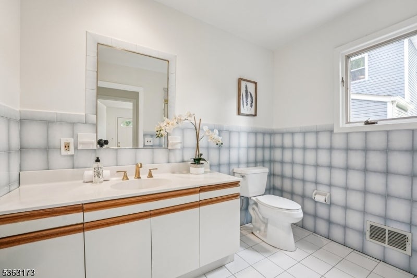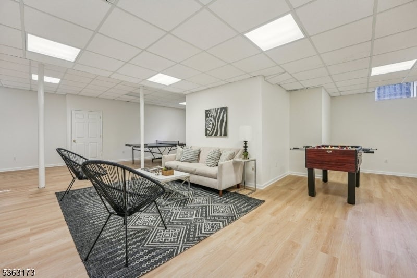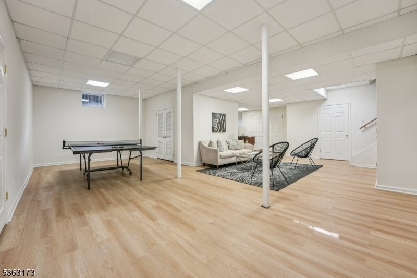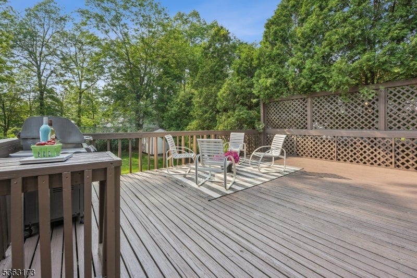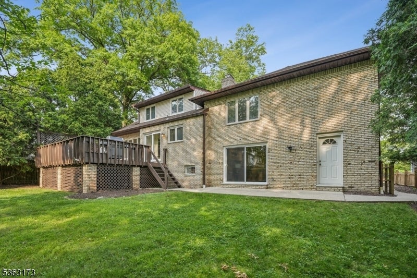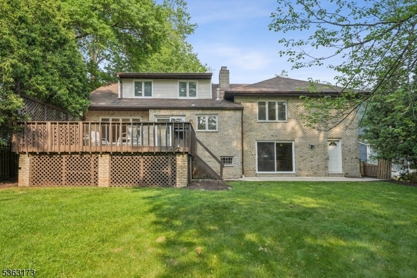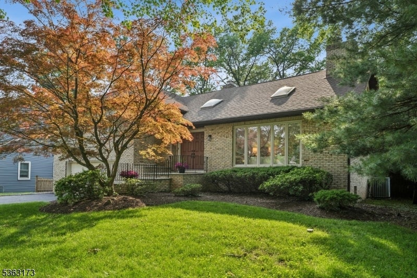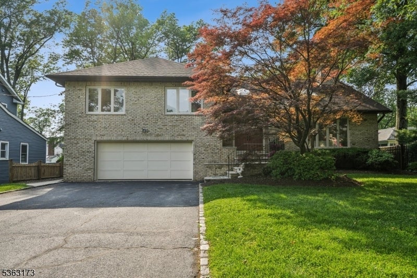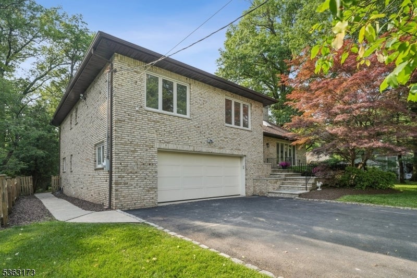$975,000 - 7-9 Highland Blvd, West Orange Twp.
- 5
- Bedrooms
- 3
- Baths
- 3,184
- SQ. Feet
- 0.28
- Acres
Every home has a story & this one begins with love and craftsmanship. A custom brick home in West Orange's coveted St. Cloud neighborhood originally built by its first owners for their personal use. The spacious 5BR, 3BA beauty offers over 3,100 sq ft of refined living space. The home features oversized rooms, soaring ceilings, custom millwork, sunken living room, hardwood floors & 3 fireplaces that add warmth and character throughout. A gracious foyer with 16 ft ceilings welcomes you with abundant natural light, creating an inviting and open atmosphere. Across the foyer, the renovated eat-in kitchen offers new stainless steel appliances, double wall ovens, Corian counters, breakfast bar, ceramic subway tile backsplash & a wood burning fireplace. Upstairs find 5 spacious bedrooms and 2 full baths, where the primary bedroom boasts a spacious dressing room and multiple closets. On the lower level, the inviting family room offers built in cabinetry, another fireplace, a full-bath & a laundry room with ample shelving. The attached 2-car garage completes the main level. The finished lower level includes a wine cellar, pantry, and a large rec space. Outside, enjoy a stunning large deck & a private fenced yard perfect for play, relaxation and gardening. The property boasts magnificent specimen trees and is located just blocks from the Rock Spring Golf Club, Turtle Back Zoo, and top-rated West Orange schools, offering the perfect blend of luxury, location & lifestyle. As Is Sale.
Essential Information
-
- MLS® #:
- 3967907
-
- Price:
- $975,000
-
- Bedrooms:
- 5
-
- Bathrooms:
- 3.00
-
- Full Baths:
- 3
-
- Square Footage:
- 3,184
-
- Acres:
- 0.28
-
- Year Built:
- 1984
-
- Type:
- Residential
-
- Sub-Type:
- Single Family
-
- Style:
- Custom Home
-
- Status:
- Active
Community Information
-
- Address:
- 7-9 Highland Blvd
-
- Subdivision:
- St. Cloud
-
- City:
- West Orange Twp.
-
- County:
- Essex
-
- State:
- NJ
-
- Zip Code:
- 07052-3110
Amenities
-
- Utilities:
- Electric, Gas-Natural
-
- Parking Spaces:
- 6
-
- Parking:
- 2 Car Width, Blacktop
-
- # of Garages:
- 2
-
- Garages:
- Attached Garage, Finished Garage
Interior
-
- Interior:
- Carbon Monoxide Detector, High Ceilings, Skylight, Smoke Detector, Walk-In Closet
-
- Appliances:
- Central Vacuum, Dishwasher, Disposal, Dryer, Kitchen Exhaust Fan, Microwave Oven, Refrigerator, Washer, Water Filter, Cooktop - Gas, Wall Oven(s) - Gas, Water Softener-Rnt
-
- Heating:
- Electric, Gas-Natural
-
- Cooling:
- 1 Unit, Central Air, Multi-Zone Cooling
-
- Fireplace:
- Yes
-
- # of Fireplaces:
- 3
-
- Fireplaces:
- Family Room, Living Room, Kitchen
Exterior
-
- Exterior:
- Brick
-
- Exterior Features:
- Deck, Storage Shed
-
- Lot Description:
- Level Lot
-
- Roof:
- Asphalt Shingle
School Information
-
- High:
- W ORANGE
Additional Information
-
- Date Listed:
- June 6th, 2025
-
- Days on Market:
- 17
-
- Zoning:
- Residential
Listing Details
- Listing Office:
- Prominent Properties Sir
