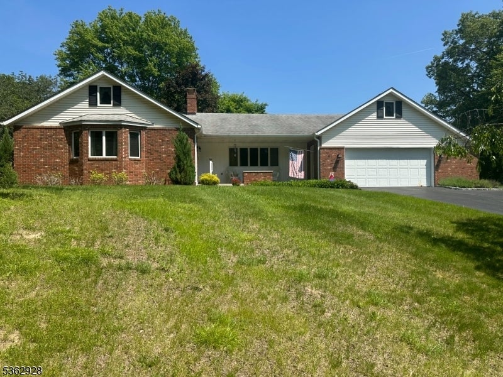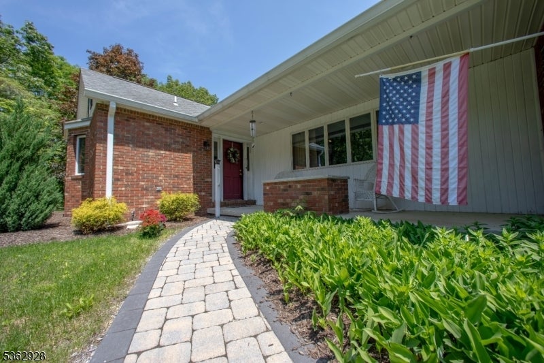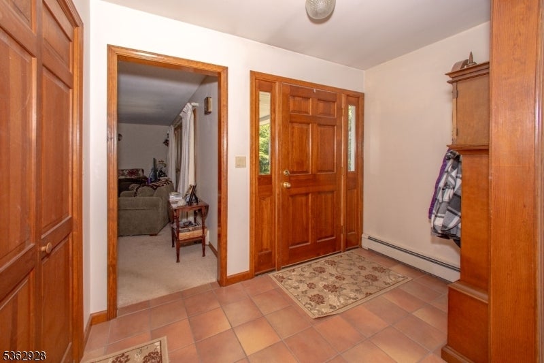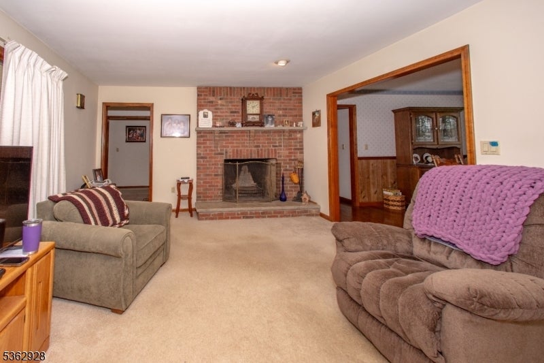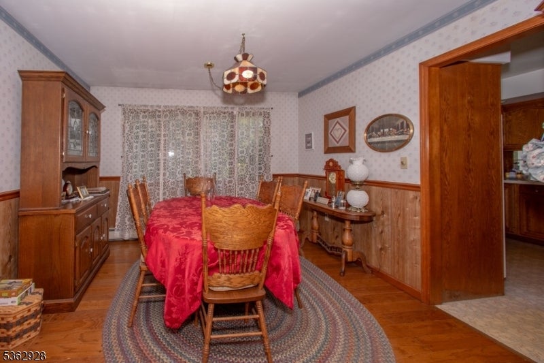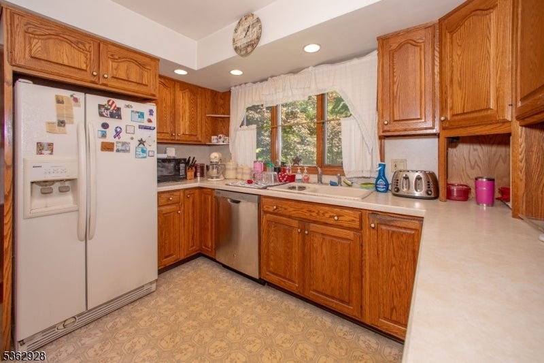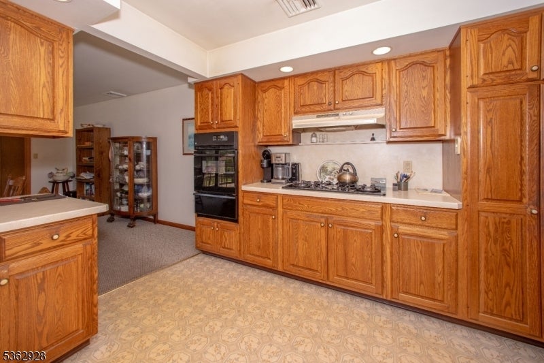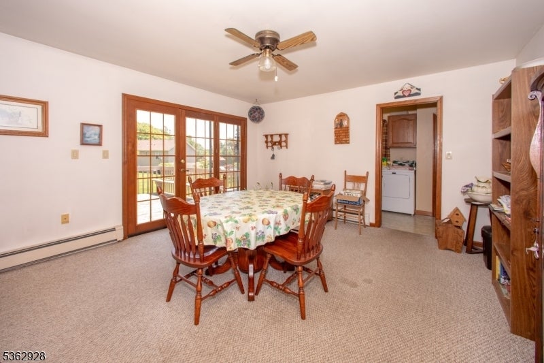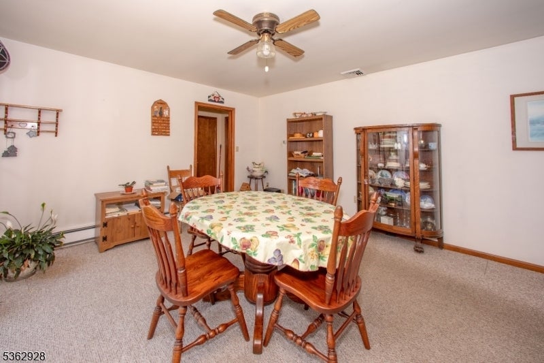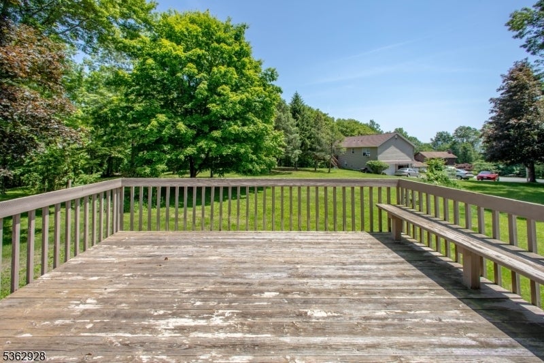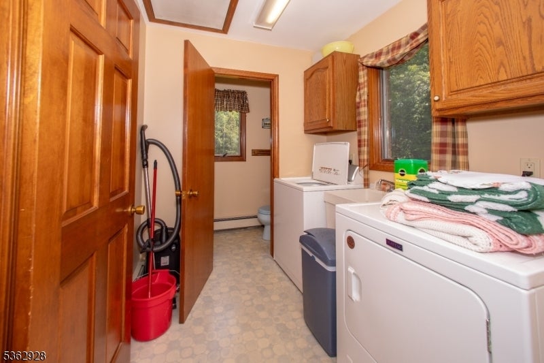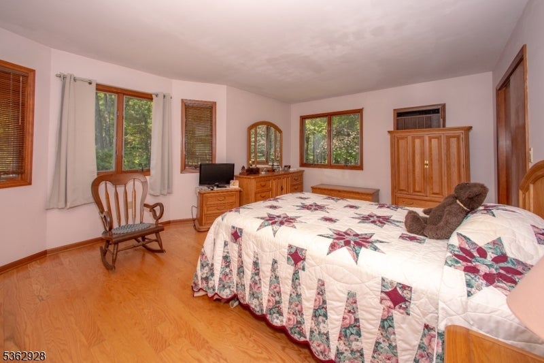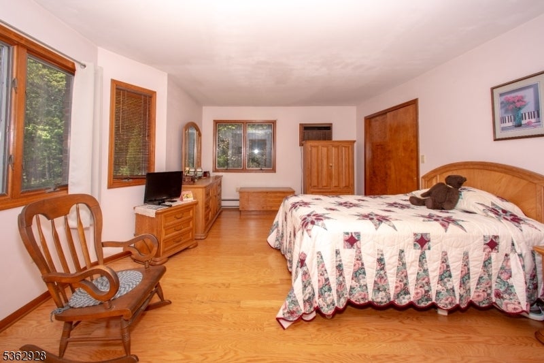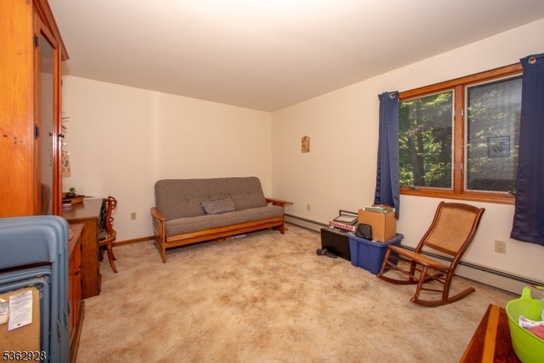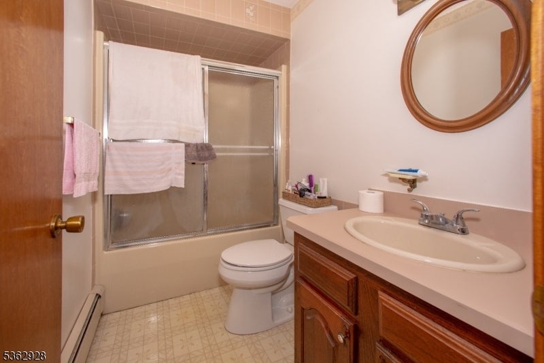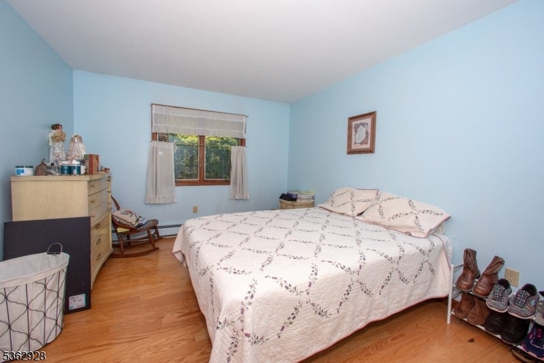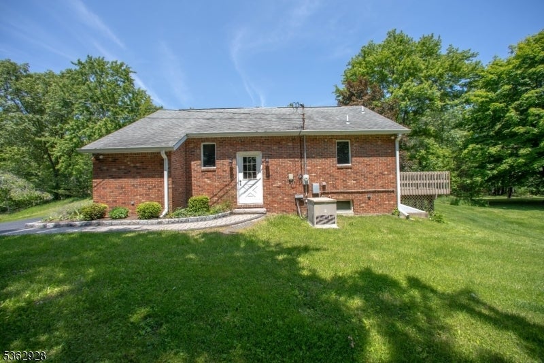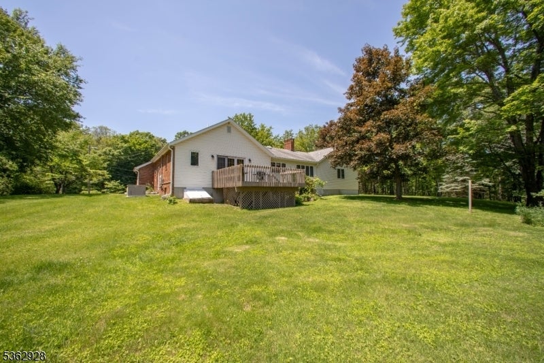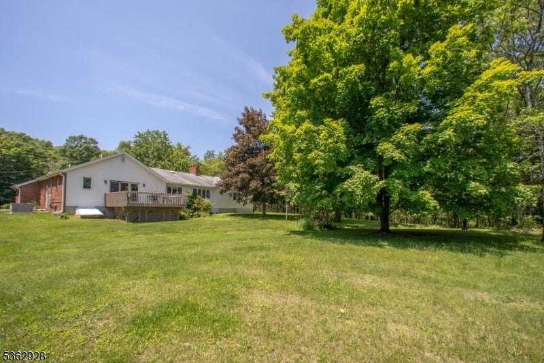$489,000 - 6 Geraldine Dr, Wantage Twp.
- 3
- Bedrooms
- 3
- Baths
- N/A
- SQ. Feet
- 3
- Acres
Welcome into this Sprawling Ranch Home that features 3 Acres of Land. As you enter the foyer you will notice the Spacious Living Room with a Fireplace perfect for gathering on those chilly evenings. The Kitchen features a Breakfast Bar and opens to a Dining/Breakfast Area. Sliders lead to a Large Deck that overlooks the Back Yard. This is the right time of year to enjoy Outdoor Entertaining. The Primary bedroom is a true Ensuite. Two additional Bedrooms and a Main Bath complete this "wing" of the home. The formal Dining Room is ready to welcome guests. A Powder Room and Laundry Area complete the first floor. Garage entrance leads to the Laundry Area. This is a very Functional Floor Plan indeed. The Basement is extensive. Lots of room for Storage or perhaps you would like to finish it adding even more living space. Did I mention 3 ACRES of property? Yes, 3 acres to call your own. This home was custom built for the current owners. Very well maintained and lovingly cared for. Please come for a look! Sellers can accommodate a quick closing.
Essential Information
-
- MLS® #:
- 3967502
-
- Price:
- $489,000
-
- Bedrooms:
- 3
-
- Bathrooms:
- 3.00
-
- Full Baths:
- 2
-
- Half Baths:
- 1
-
- Acres:
- 3.00
-
- Year Built:
- 1987
-
- Type:
- Residential
-
- Sub-Type:
- Single Family
-
- Style:
- Ranch
-
- Status:
- Active
Community Information
-
- Address:
- 6 Geraldine Dr
-
- Subdivision:
- Simmons Lake
-
- City:
- Wantage Twp.
-
- County:
- Sussex
-
- State:
- NJ
-
- Zip Code:
- 07461-3404
Amenities
-
- Utilities:
- Electric, Gas-Propane
-
- Parking Spaces:
- 6
-
- Parking:
- Blacktop
-
- # of Garages:
- 2
-
- Garages:
- Attached Garage
Interior
-
- Appliances:
- Central Vacuum, Cooktop - Gas, Dishwasher, Dryer, Generator-Built-In, Refrigerator, Wall Oven(s) - Gas, Washer
-
- Heating:
- Gas-Propane Leased
-
- Cooling:
- 1 Unit, Central Air
-
- Fireplace:
- Yes
-
- # of Fireplaces:
- 1
-
- Fireplaces:
- Living Room, Wood Burning
Exterior
-
- Exterior:
- Brick, Vinyl Siding
-
- Exterior Features:
- Deck, Sidewalk, Storage Shed
-
- Lot Description:
- Cul-De-Sac
-
- Roof:
- Asphalt Shingle
School Information
-
- Elementary:
- WANTAGE
-
- Middle:
- SUSSEX
-
- High:
- HIGH POINT
Additional Information
-
- Date Listed:
- June 5th, 2025
-
- Days on Market:
- 31
Listing Details
- Listing Office:
- Weichert Realtors
