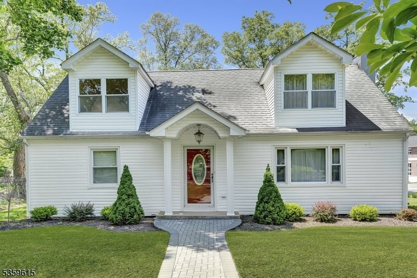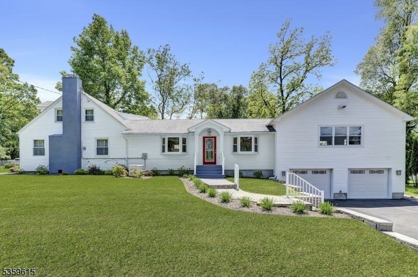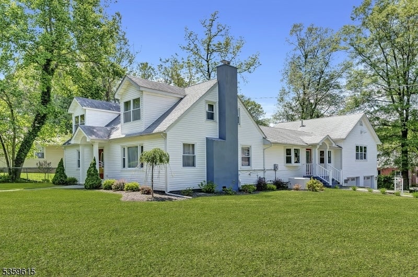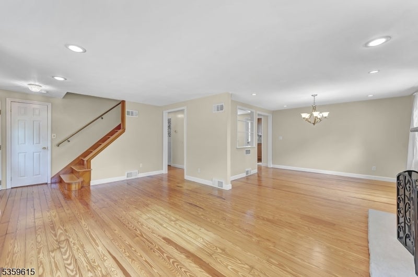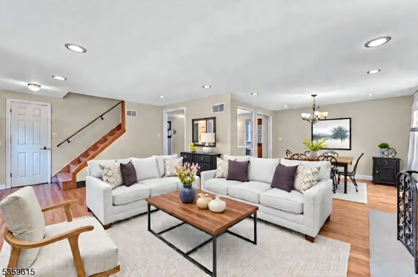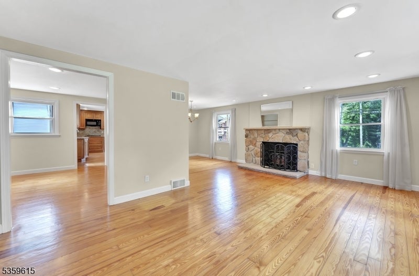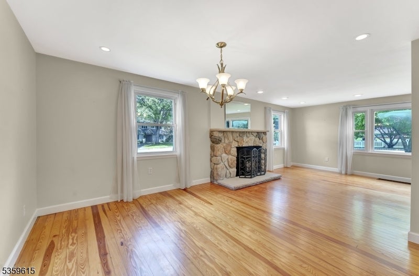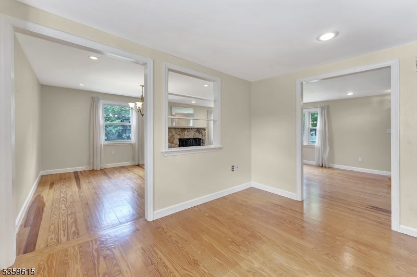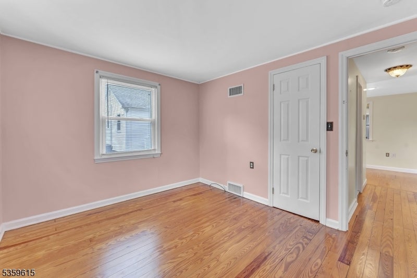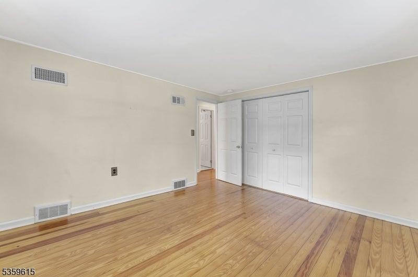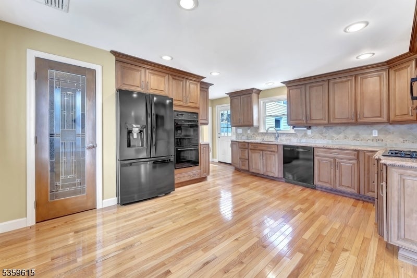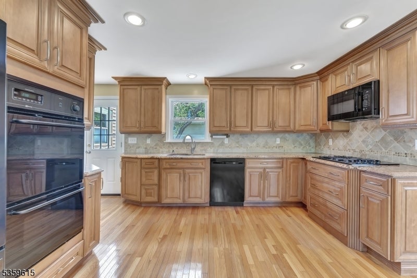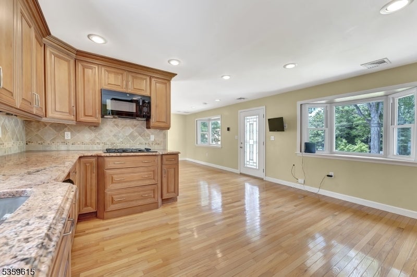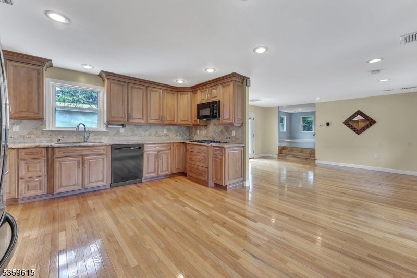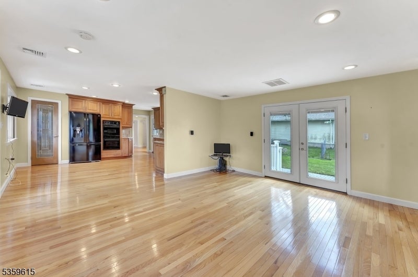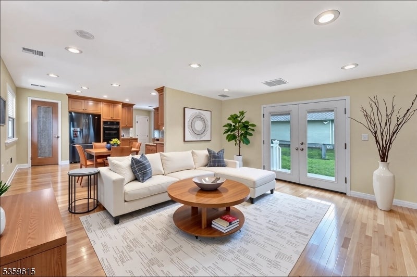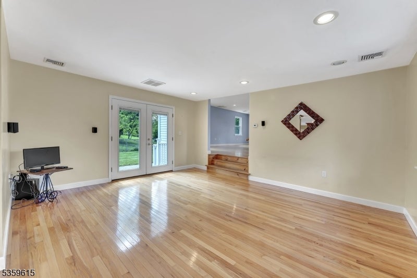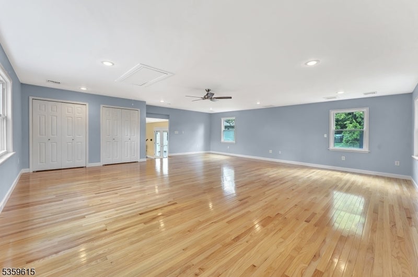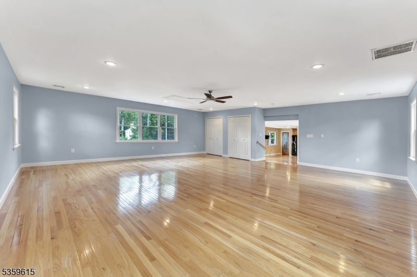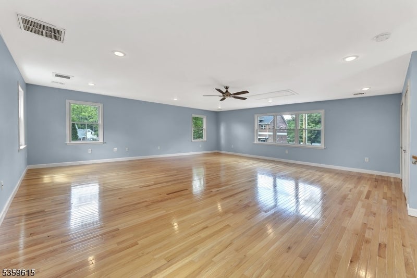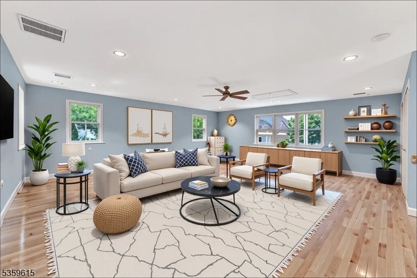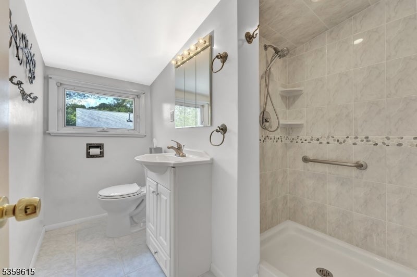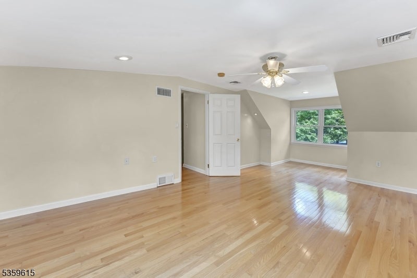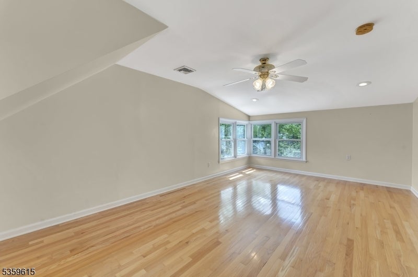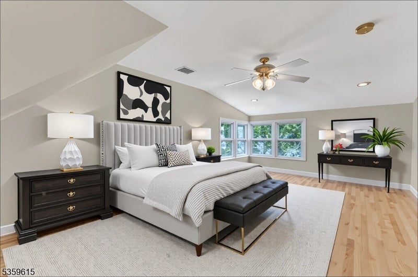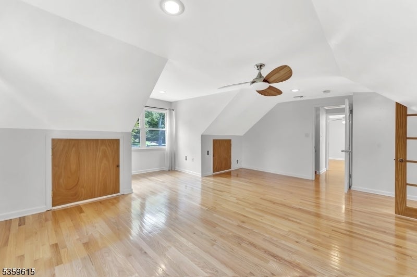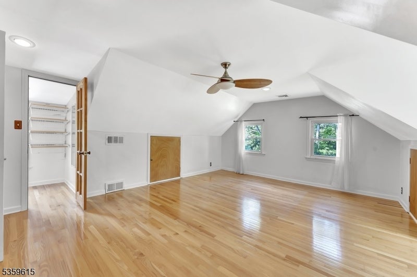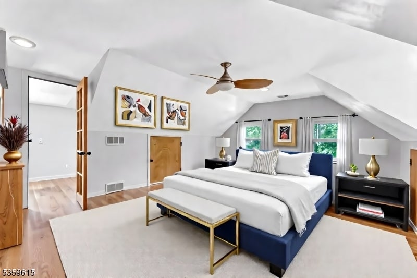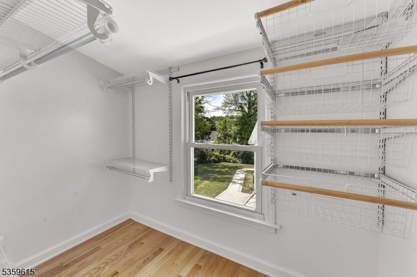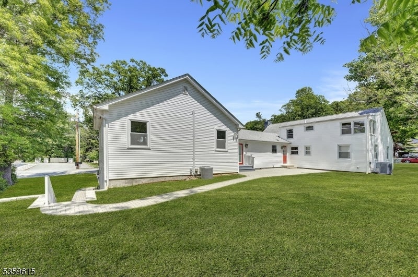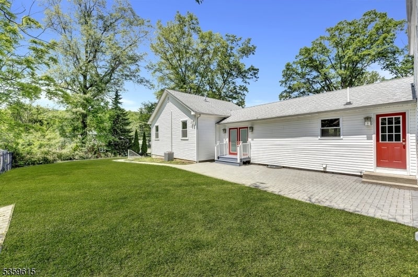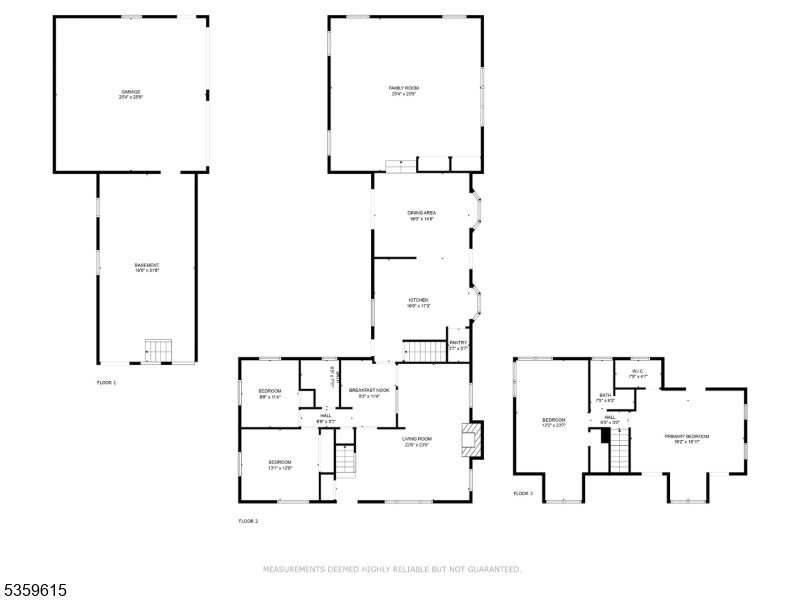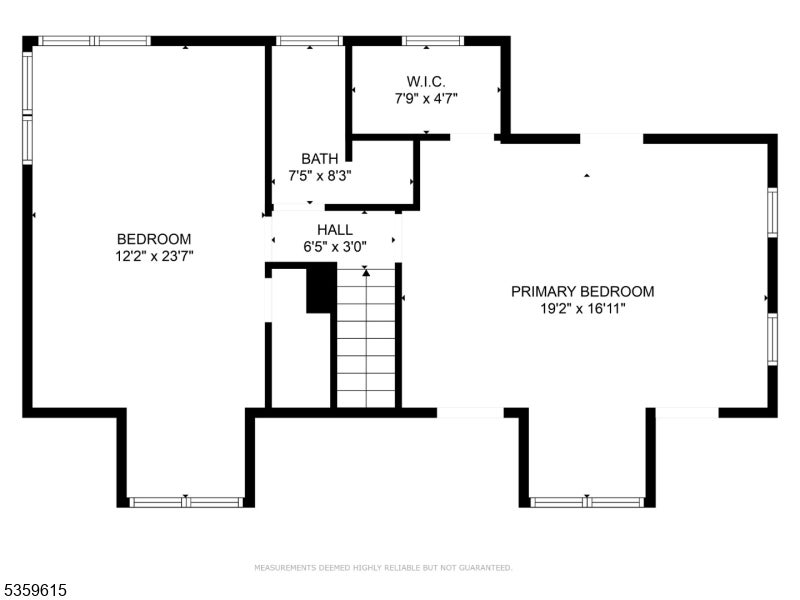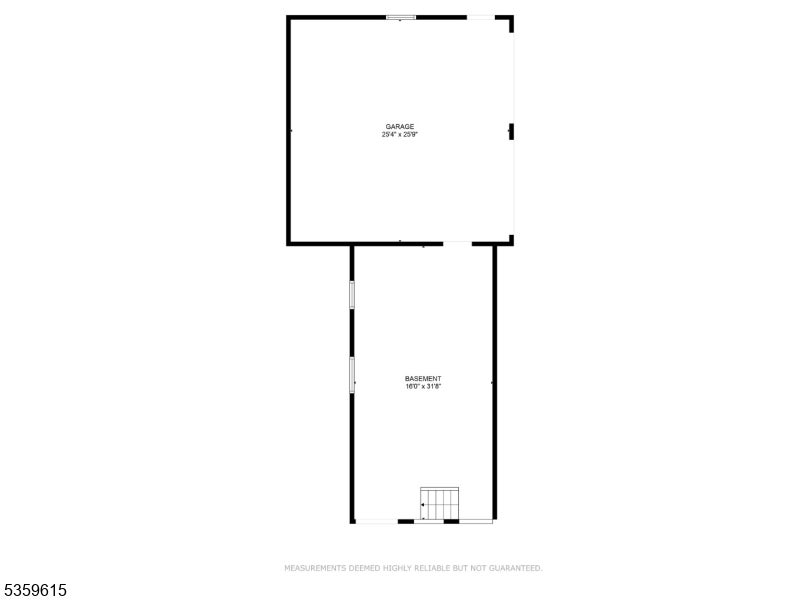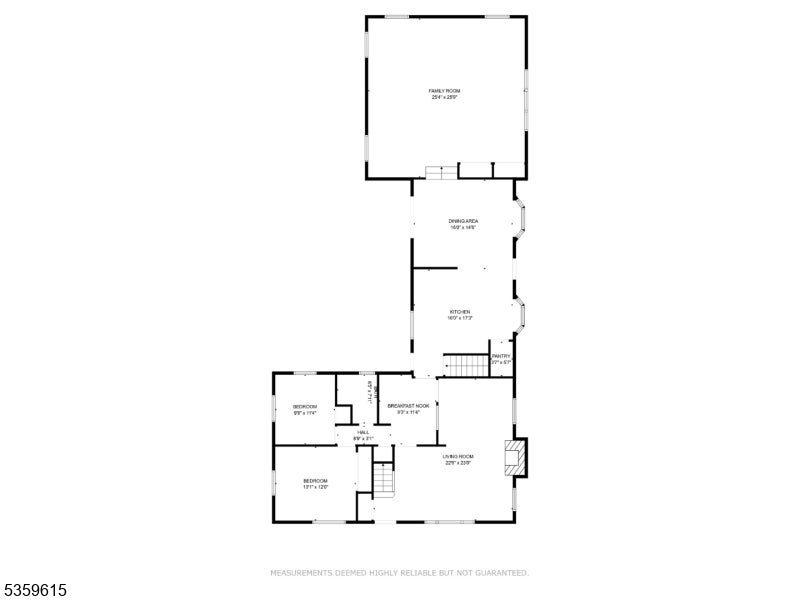$750,000 - 96 Moraine Rd, Parsippany-Troy Hills Twp.
- 4
- Bedrooms
- 2
- Baths
- 2,815
- SQ. Feet
- 0.34
- Acres
Welcome to this thoughtfully expanded 4-bedroom, 2-bath custom home blending 1950s charm with modern functionality. Enter through the original front door into a warm and inviting formal living room, complete with a true stone hearth wood-burning fireplace and blower for added efficiency. Hardwood floors and recessed lighting run throughout. A formal dining room and adjacent sitting area provide cozy, flexible space for everyday living or entertaining. Two bedrooms and a full bath are also located in the original wing of the home. In the 1970s, a spacious eat-in kitchen was added, featuring granite counters, a pantry, and soft-close drawers perfect for casual meals and gatherings. A family room just off the kitchen includes hardwired surround sound, a separate entrance, and leads directly to the backyard. A few steps up from the family room is the expansive great room (added circa 2011) with two closets and pull-down attic stairs. Whether used for entertaining, hobbies, work, or play, it's a space ready to match your vision. Upstairs you'll find two additional bedrooms, attic crawl storage, an updated second full bath, and a primary with a walk-in closet outfitted with custom shelving. The home also features all new replacement windows, an unfinished basement, and a two-car garage.
Essential Information
-
- MLS® #:
- 3966612
-
- Price:
- $750,000
-
- Bedrooms:
- 4
-
- Bathrooms:
- 2.00
-
- Full Baths:
- 2
-
- Square Footage:
- 2,815
-
- Acres:
- 0.34
-
- Year Built:
- 1952
-
- Type:
- Residential
-
- Sub-Type:
- Single Family
-
- Style:
- Custom Home, Cape Cod
-
- Status:
- Active
Community Information
-
- Address:
- 96 Moraine Rd
-
- Subdivision:
- Glacier Hills
-
- City:
- Parsippany-Troy Hills Twp.
-
- County:
- Morris
-
- State:
- NJ
-
- Zip Code:
- 07950-2760
Amenities
-
- Utilities:
- All Underground, Gas-Natural
-
- Parking Spaces:
- 6
-
- Parking:
- 2 Car Width
-
- # of Garages:
- 2
-
- Garages:
- Built-In Garage, Garage Door Opener
Interior
-
- Interior:
- Blinds, Carbon Monoxide Detector, Smoke Detector
-
- Appliances:
- Carbon Monoxide Detector, Cooktop - Gas, Dishwasher, Generator-Built-In, Microwave Oven, Refrigerator, Self Cleaning Oven, Wall Oven(s) - Electric
-
- Heating:
- Gas-Natural
-
- Cooling:
- 2 Units, Ceiling Fan, Central Air
-
- Fireplace:
- Yes
-
- # of Fireplaces:
- 1
-
- Fireplaces:
- Living Room
Exterior
-
- Exterior:
- Vinyl Siding
-
- Exterior Features:
- Patio, Storm Door(s), Storm Window(s), Thermal Windows/Doors
-
- Lot Description:
- Level Lot
-
- Roof:
- Asphalt Shingle
School Information
-
- Elementary:
- Littleton
-
- Middle:
- BrookLawn
-
- High:
- Par-Hills
Additional Information
-
- Date Listed:
- June 2nd, 2025
-
- Days on Market:
- 38
-
- Zoning:
- Residential
Listing Details
- Listing Office:
- Haven Real Estate Collective
