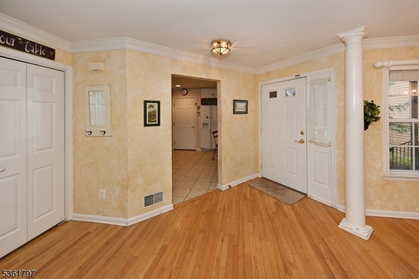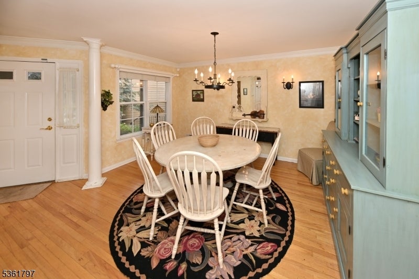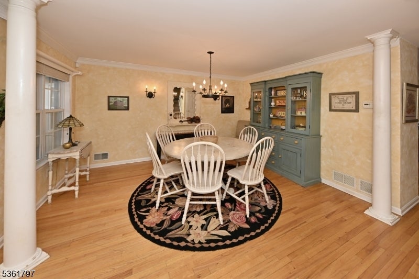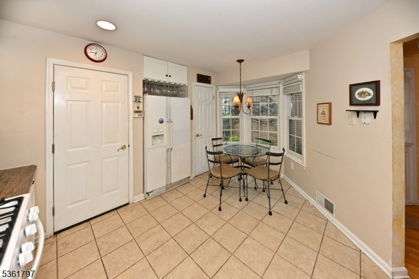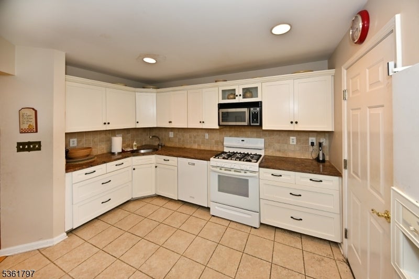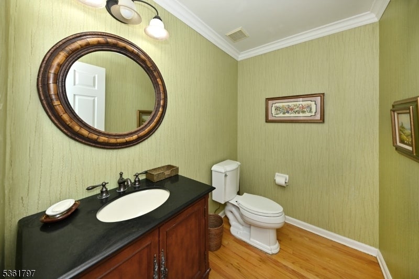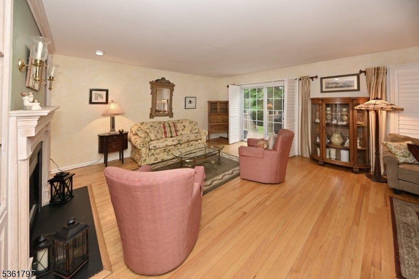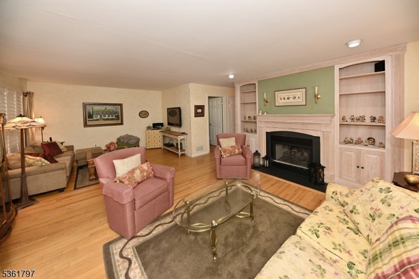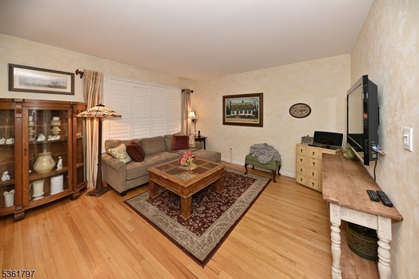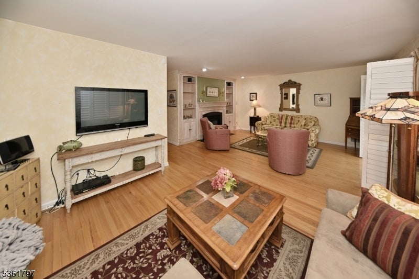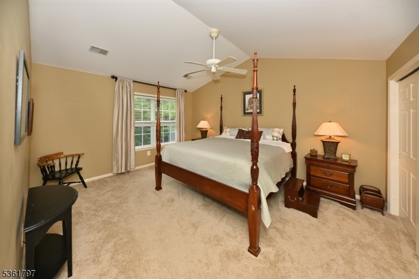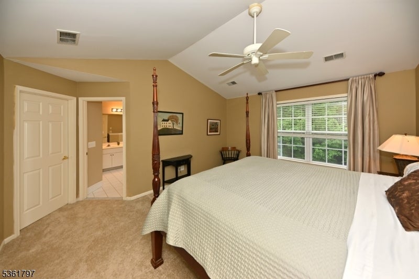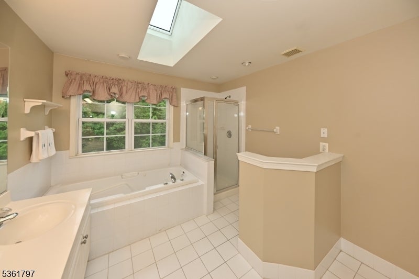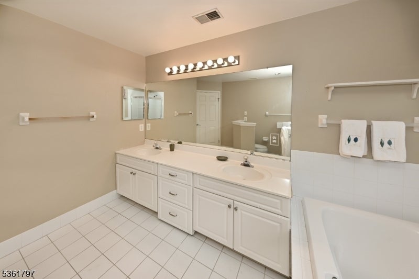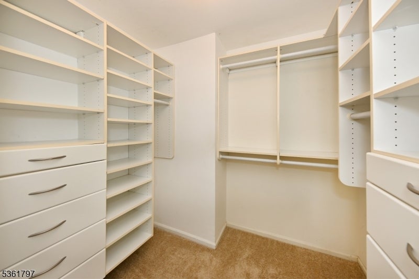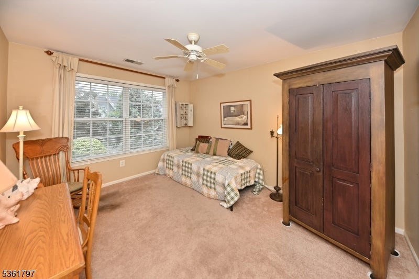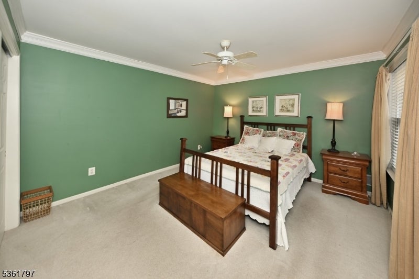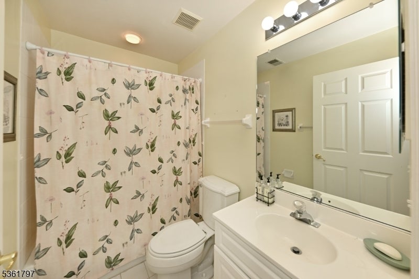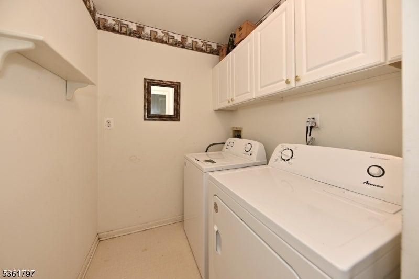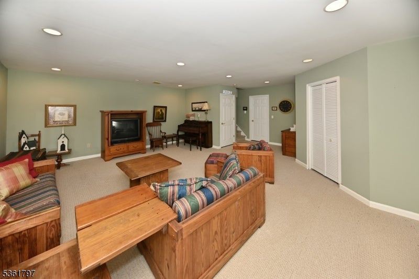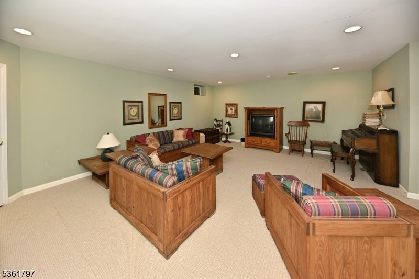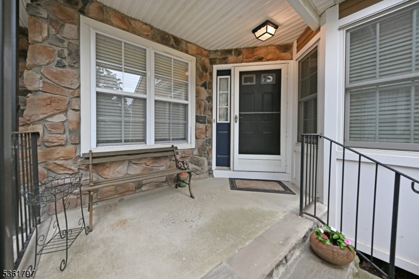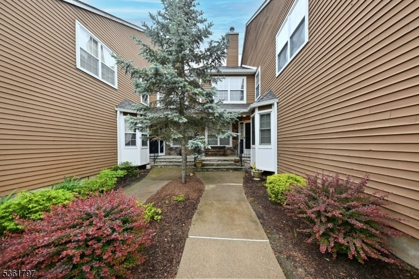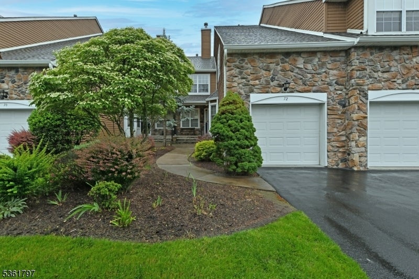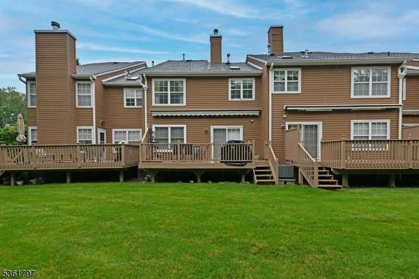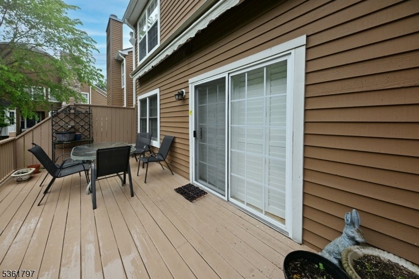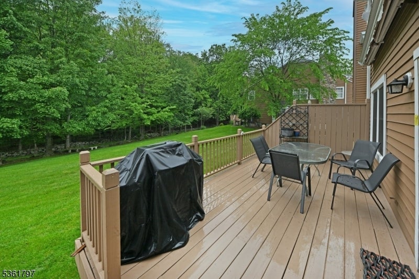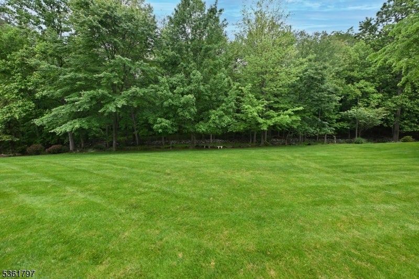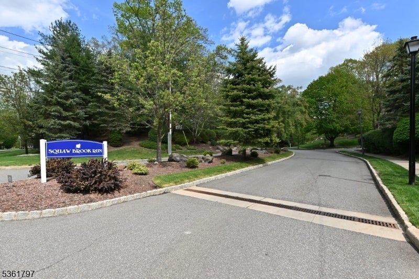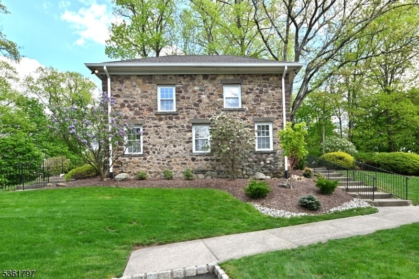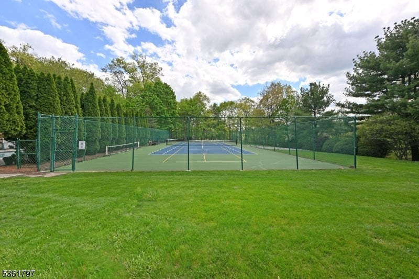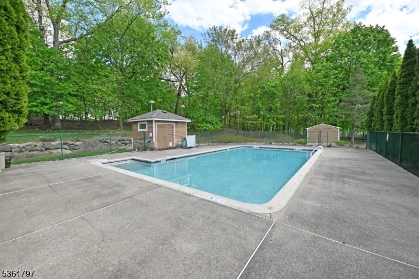$649,900 - 72 Hunter Rd, North Haledon Boro
- 3
- Bedrooms
- 3
- Baths
- 2,111
- SQ. Feet
- 1991
- Year Built
Welcome to this spacious and inviting townhome located in the sought-after community of Squaw Brook Run, where you'll enjoy access to premium amenities including a clubhouse, tennis courts, and a sparkling pool.This beautifully maintained unit features a blend of hardwood floors and plush wall-to-wall carpeting. The finished basement offers a generous recreation room perfect for entertaining or relaxing. Thoughtful touches such as crown molding, elegant chandeliers, six-panel doors, and multiple ceiling fans add style and comfort throughout. Unwind in the luxurious bathroom featuring a jetted tub beneath a skylight or refresh in the primary bedroom's separate stall shower. The light-filled living room boasts a cozy gas fireplace flanked by custom built-in bookcases and shelves, with sliding glass doors that lead out to a spacious deck ideal for hosting gatherings or enjoying quiet evenings. An adjacent family room provides a perfect spot for watching TV or casual conversation. The contemporary kitchen includes a charming breakfast area overlooking the courtyard and offers direct access to the garage for added convenience.Don't miss the opportunity to make this delightful home your own!
Essential Information
-
- MLS® #:
- 3966480
-
- Price:
- $649,900
-
- Bedrooms:
- 3
-
- Bathrooms:
- 3.00
-
- Full Baths:
- 2
-
- Half Baths:
- 1
-
- Square Footage:
- 2,111
-
- Acres:
- 0.00
-
- Year Built:
- 1991
-
- Type:
- Residential
-
- Sub-Type:
- Condo/Coop/Townhouse
-
- Style:
- Multi Floor Unit
-
- Status:
- Active
Community Information
-
- Address:
- 72 Hunter Rd
-
- Subdivision:
- Squawbrook Run
-
- City:
- North Haledon Boro
-
- County:
- Passaic
-
- State:
- NJ
-
- Zip Code:
- 07508-2798
Amenities
-
- Amenities:
- Club House, Pool-Outdoor, Tennis Courts
-
- Utilities:
- Electric, Gas-Natural
-
- Parking Spaces:
- 2
-
- Parking:
- 1 Car Width
-
- # of Garages:
- 1
-
- Garages:
- Attached Garage
-
- Has Pool:
- Yes
-
- Pool:
- Association Pool
Interior
-
- Interior:
- Blinds, Window Treatments
-
- Appliances:
- Dishwasher, Range/Oven-Gas, Refrigerator
-
- Heating:
- Gas-Natural
-
- Cooling:
- Central Air
-
- Fireplace:
- Yes
-
- # of Fireplaces:
- 1
-
- Fireplaces:
- Gas Fireplace, Living Room
Exterior
-
- Exterior:
- Stone
-
- Exterior Features:
- Deck
-
- Lot Description:
- Backs to Park Land
-
- Roof:
- Composition Shingle
School Information
-
- Elementary:
- MEMORIAL
-
- Middle:
- HIGH MT
-
- High:
- MANCHESTER
Additional Information
-
- Date Listed:
- May 31st, 2025
-
- Days on Market:
- 32
Listing Details
- Listing Office:
- Re/max Hometowne Realty
