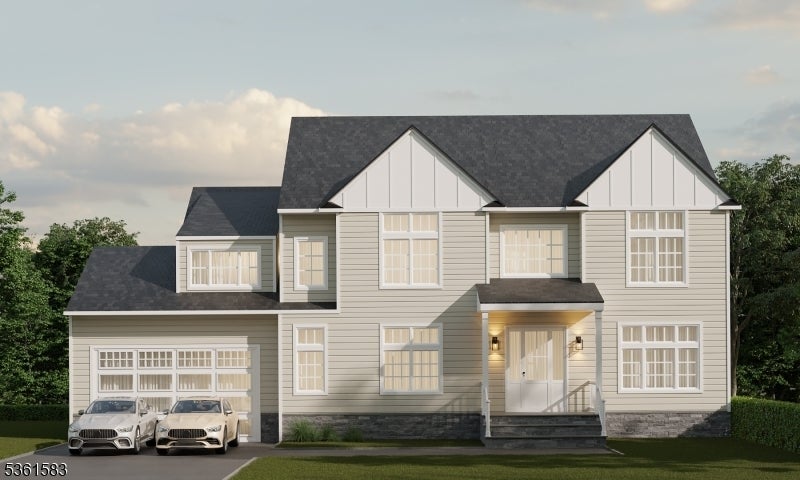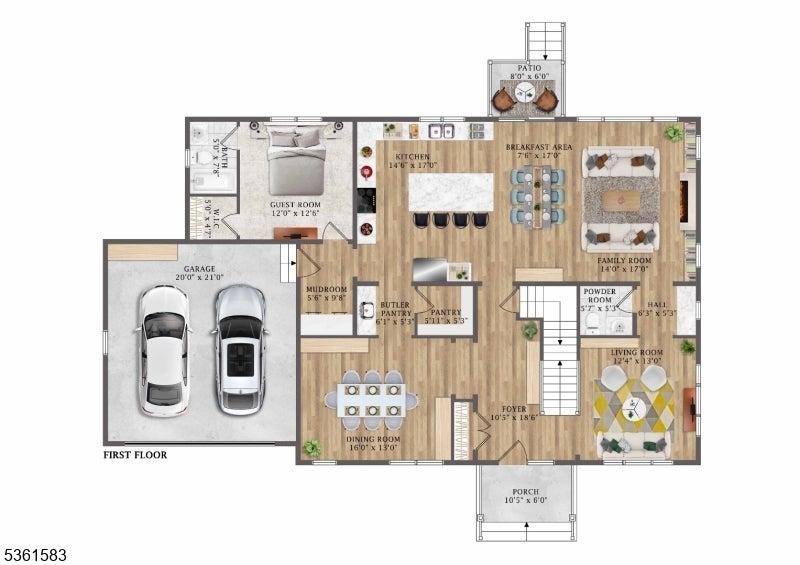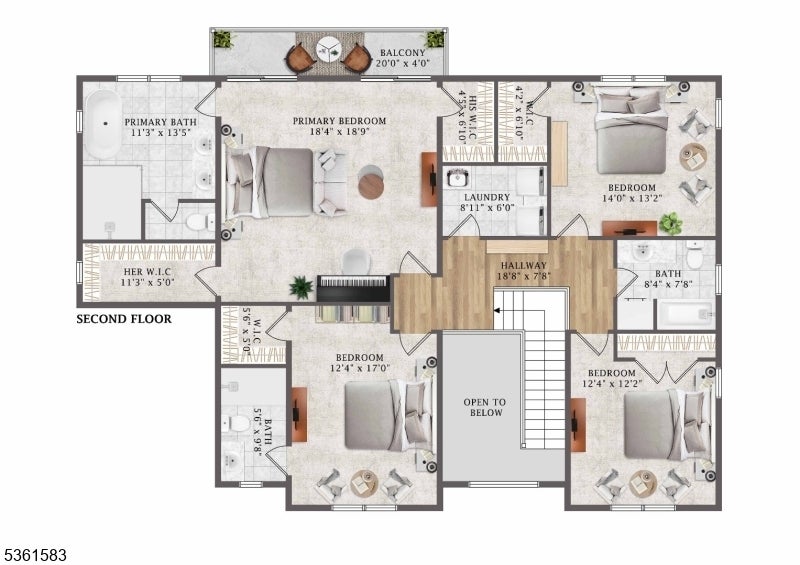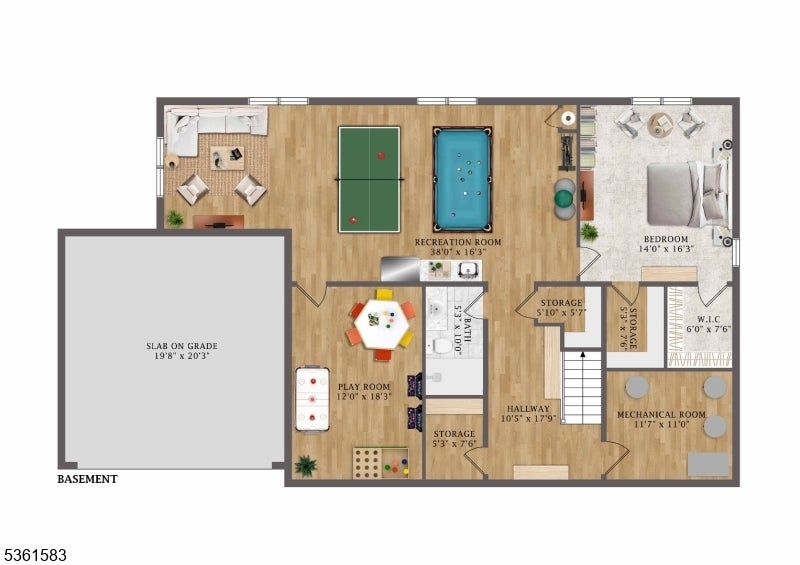$2,450,000 - 76 Springbrook Rd, Livingston Twp.
- 6
- Bedrooms
- 6
- Baths
- N/A
- SQ. Feet
- 0.46
- Acres
Welcome to this stunning NEW CONSTRUCTION colonial home, located in the desirable neighborhood on a quiet street. Set on approx Half Acres, this impressive 6-bedroom, 5.5-bathroom home offers 5,200 sf of luxury across three levels. The grand Double-Height foyer introduces the main level. Inside, the gourmet eat-in kitchen is a chef's dream, featuring custom cabinetry, a spacious center island, high-end appliances, quartz countertops, and a walk-in pantry. The family room flows seamlessly from the kitchen & includes an elegant electric fireplace and sliding doors leading to a large paver patio and expansive flat backyard ideal for entertaining. The first floor boasts 10ft High Ceilings, which also includes a formal living room, sophisticated dining room, guest ensuite, stylish powder room, and functional mudroom. Upstairs with 9' ceiling height has four generously sized bedrooms, including a luxurious primary suite with private balcony, spa-inspired bathroom featuring a soaking tub, stall shower, and dual sinks. One additional bedroom is en-suite while the other two share a full bathroom. A convenient laundry room completes this floor. The finished basement boasts impressive 9-foot ceilings and provides additional living space with a bedroom, private office or playroom, large recreation room, full bathroom with additional storage rooms. Modern smart home features and a 10yr reputable builder's warranty ensure peace of mind. Close to schools, major highways, parks and more.
Essential Information
-
- MLS® #:
- 3966307
-
- Price:
- $2,450,000
-
- Bedrooms:
- 6
-
- Bathrooms:
- 6.00
-
- Full Baths:
- 5
-
- Half Baths:
- 1
-
- Acres:
- 0.46
-
- Year Built:
- 2025
-
- Type:
- Residential
-
- Sub-Type:
- Single Family
-
- Style:
- Colonial
-
- Status:
- Active
Community Information
-
- Address:
- 76 Springbrook Rd
-
- City:
- Livingston Twp.
-
- County:
- Essex
-
- State:
- NJ
-
- Zip Code:
- 07039-3334
Amenities
-
- Utilities:
- Gas-Natural
-
- Parking Spaces:
- 4
-
- Parking:
- 2 Car Width
-
- # of Garages:
- 2
-
- Garages:
- Attached Garage
Interior
-
- Interior:
- Carbon Monoxide Detector, High Ceilings, Smoke Detector, Walk-In Closet
-
- Appliances:
- Carbon Monoxide Detector, Dishwasher, Microwave Oven, Range/Oven-Gas, Refrigerator
-
- Heating:
- Gas-Natural
-
- Cooling:
- Central Air, Multi-Zone Cooling
-
- Fireplace:
- Yes
-
- # of Fireplaces:
- 1
-
- Fireplaces:
- Family Room
Exterior
-
- Exterior:
- Vinyl Siding
-
- Lot Description:
- Level Lot
-
- Roof:
- Asphalt Shingle
School Information
-
- Elementary:
- MT PLEASNT
-
- Middle:
- HERITAGE
-
- High:
- LIVINGSTON
Additional Information
-
- Date Listed:
- May 30th, 2025
-
- Days on Market:
- 7
Listing Details
- Listing Office:
- Premiumone Realty



