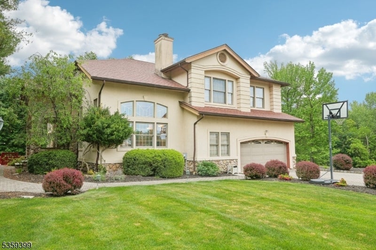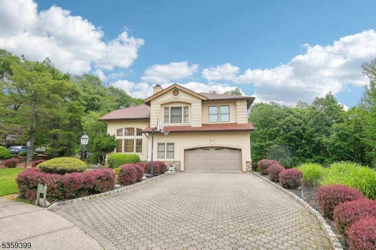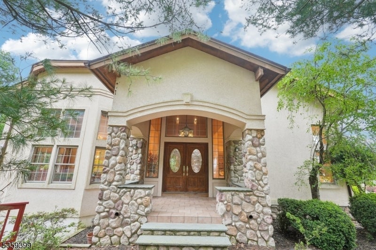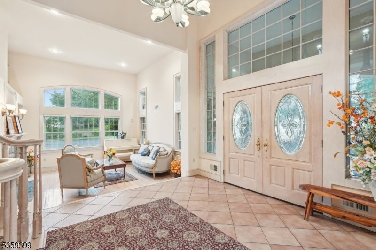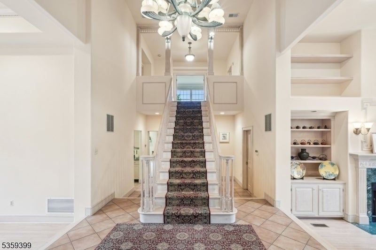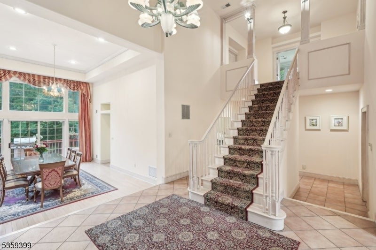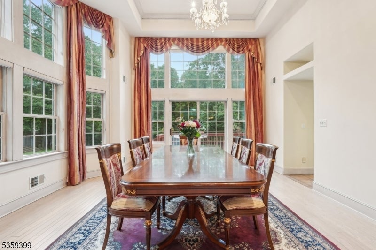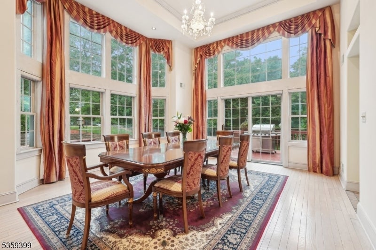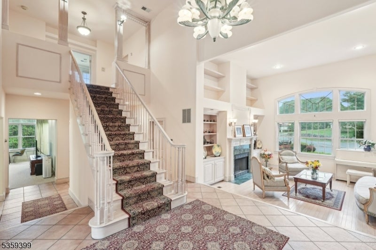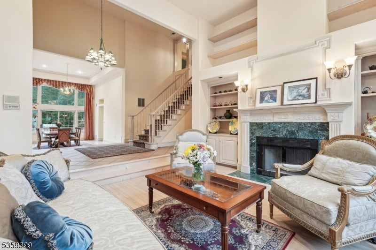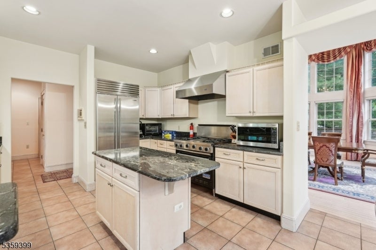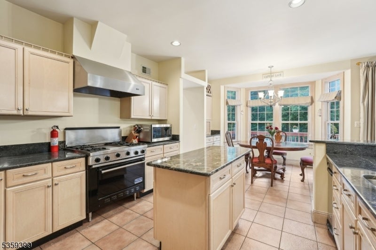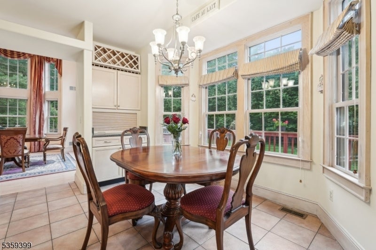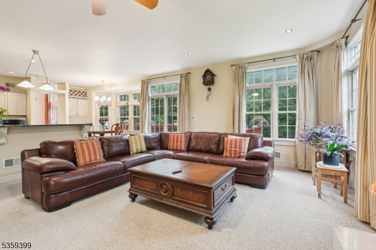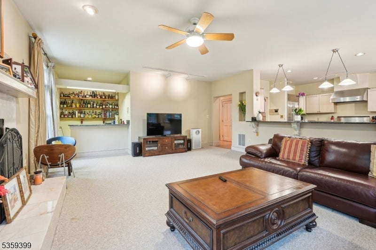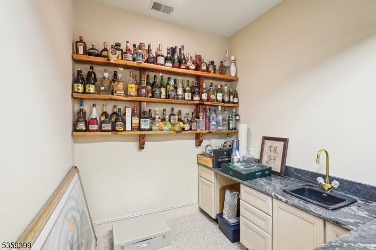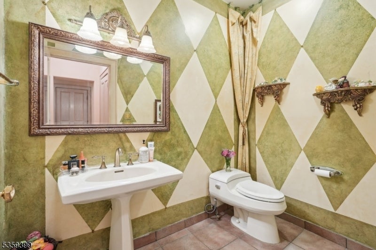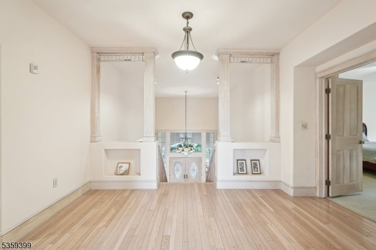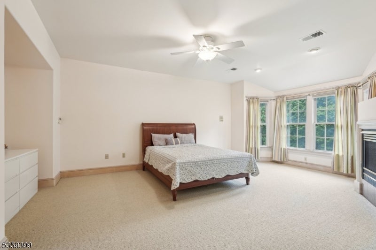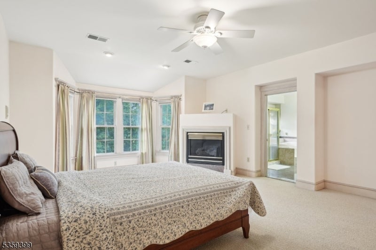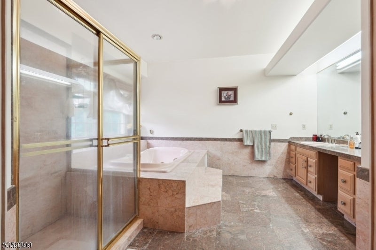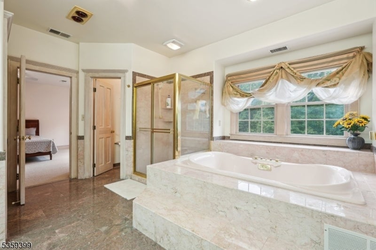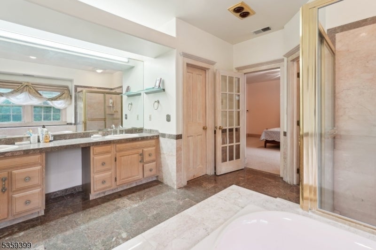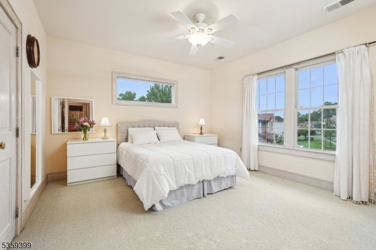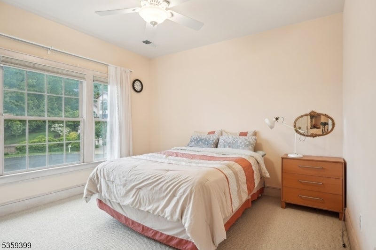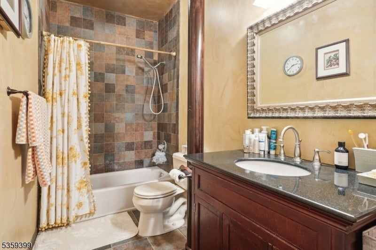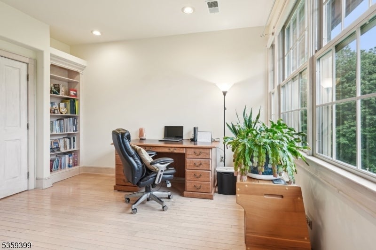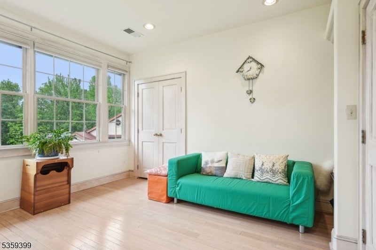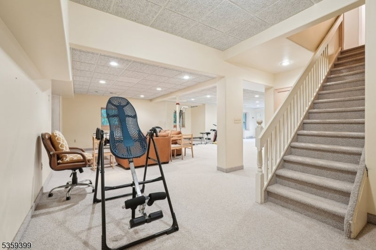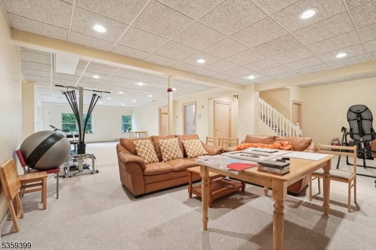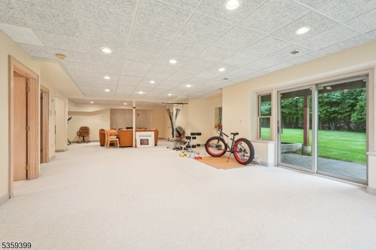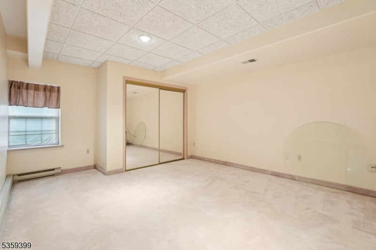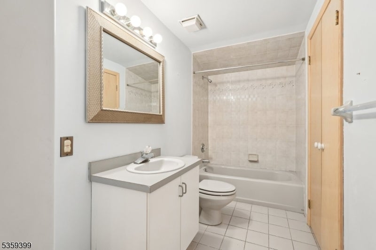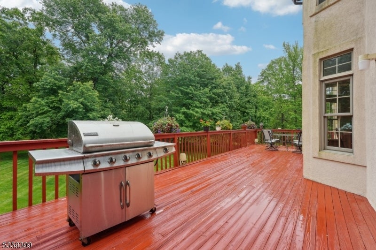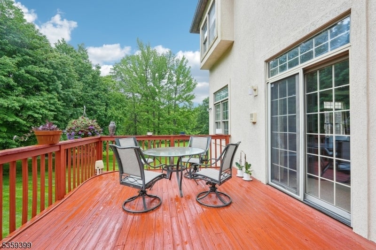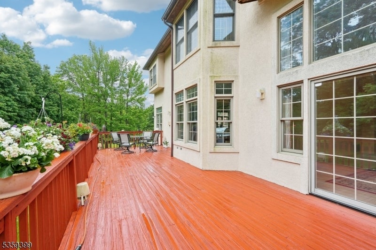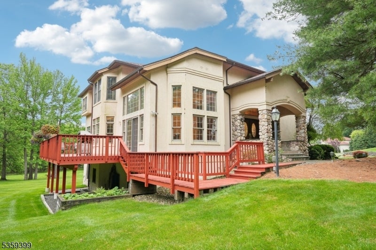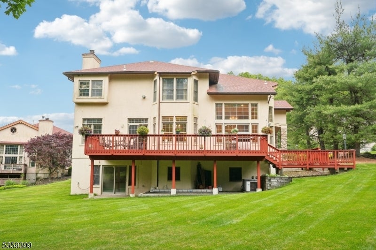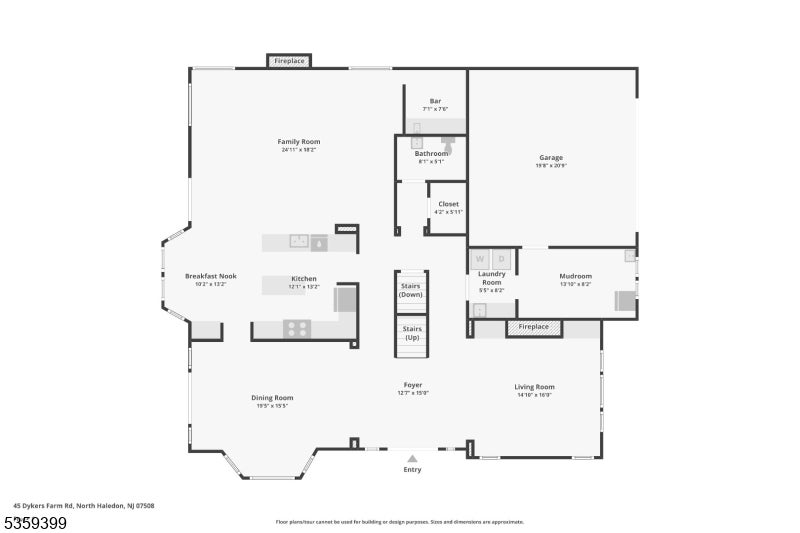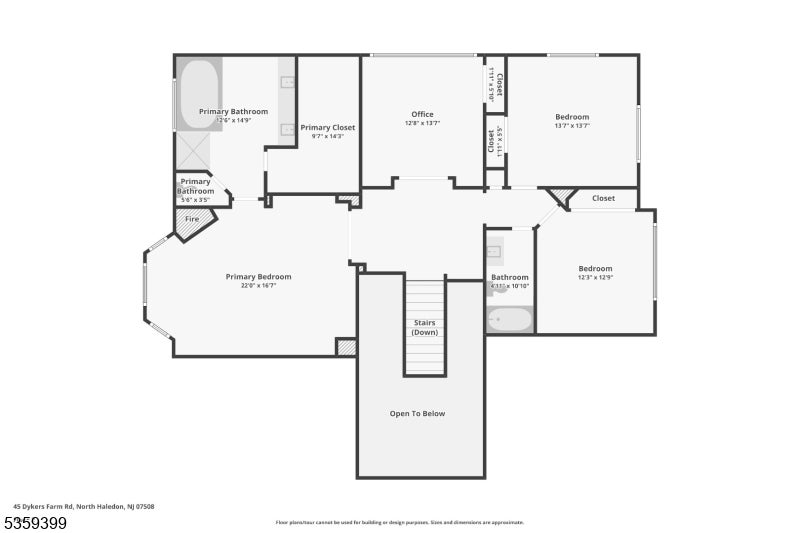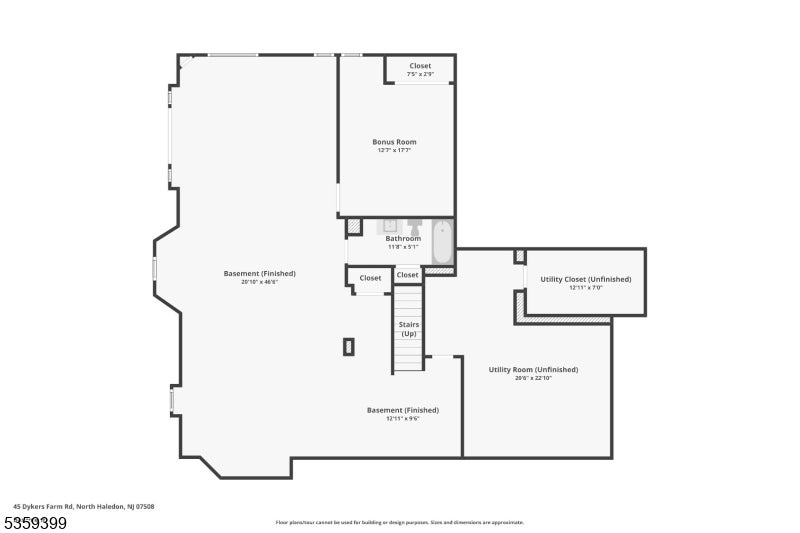$1,149,000 - 45 Dykers Farm Rd, North Haledon Boro
- 5
- Bedrooms
- 4
- Baths
- N/A
- SQ. Feet
- 0.61
- Acres
Welcome to this exquisite Center Hall Colonial, perfectly situated on a desirable cul-de-sac in the prestigious Dykers Farm Estates. This stunning home blends luxury, comfort and quality throughout. Step into a grand two-story entry foyer that sets the tone for the elegant Formal Dining room filled with natural light, and the sunken Formal Living room featuring a wood-burning fireplace and custom built-ins. The beautifully modern Eat-in kitchen boasts stainless steel appliances, Sub-Zero refrigerator, Viking stove, granite countertops, center island, separate dining area, pantry, and opens to a spacious Family room with Fireplace, wet bar and sliders to the rear deck. A convenient Laundry room and Powder room complete the main level. Upstairs, the luxurious Master Bedroom offers a gas fireplace, walk-in closet, and spa-like Master Bathroom with jetted tub, walk-in shower & dual vanities. 3 additional generously sized Bedrooms and full Bath complete the 2nd floor. The fully finished walk-out basement includes a large Rec room, Bedroom, full Bathroom, and sliders providing access to the paver patio. Ideal for extended living or guests. Additional highlights include soaring vaulted ceilings, lots of windows, recessed lighting, central vacuum, a two-car garage with a paver driveway, professional landscaped parklike property, underground sprinklers, and a gorgeous rear deck overlooking a meticulously maintained yard. Perfect for entertaining both in and outdoors.
Essential Information
-
- MLS® #:
- 3965787
-
- Price:
- $1,149,000
-
- Bedrooms:
- 5
-
- Bathrooms:
- 4.00
-
- Full Baths:
- 3
-
- Half Baths:
- 1
-
- Acres:
- 0.61
-
- Year Built:
- 1990
-
- Type:
- Residential
-
- Sub-Type:
- Single Family
-
- Style:
- Colonial
-
- Status:
- Active
Community Information
-
- Address:
- 45 Dykers Farm Rd
-
- Subdivision:
- Dyker Farm Estates
-
- City:
- North Haledon Boro
-
- County:
- Passaic
-
- State:
- NJ
-
- Zip Code:
- 07508-2648
Amenities
-
- Utilities:
- Electric, Gas-Natural
-
- Parking:
- 2 Car Width, Additional Parking, Paver Block
-
- # of Garages:
- 2
-
- Garages:
- Built-In Garage
Interior
-
- Interior:
- Carbon Monoxide Detector, High Ceilings, Smoke Detector, Walk-In Closet, Bar-Wet
-
- Appliances:
- Carbon Monoxide Detector, Range/Oven-Gas, Refrigerator, Trash Compactor
-
- Heating:
- Gas-Natural
-
- Cooling:
- 2 Units, Central Air, Attic Fan
-
- Fireplace:
- Yes
-
- # of Fireplaces:
- 3
-
- Fireplaces:
- Bedroom 1, Family Room, Living Room
Exterior
-
- Exterior:
- Stone, Stucco
-
- Exterior Features:
- Deck, Patio
-
- Lot Description:
- Cul-De-Sac
-
- Roof:
- Composition Shingle
School Information
-
- Elementary:
- MEMORIAL
-
- Middle:
- HIGH MT
Additional Information
-
- Date Listed:
- May 28th, 2025
-
- Days on Market:
- 37
Listing Details
- Listing Office:
- Howard Hanna Rand Realty
