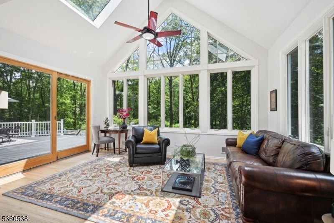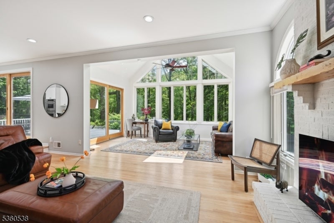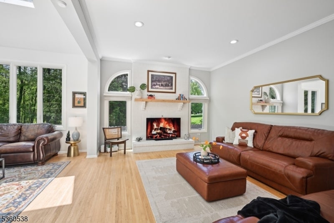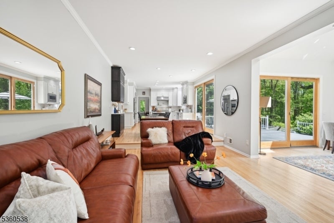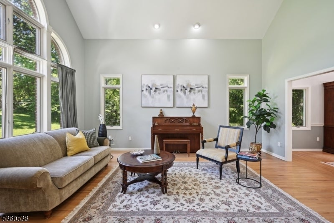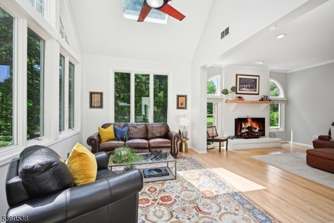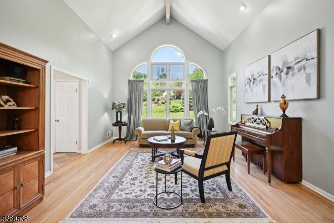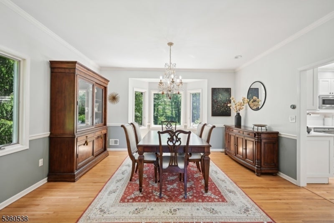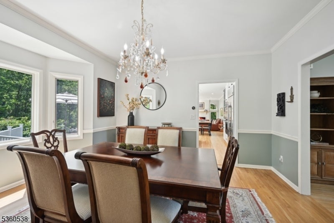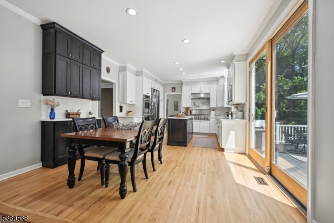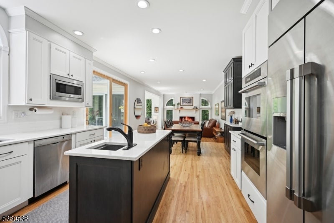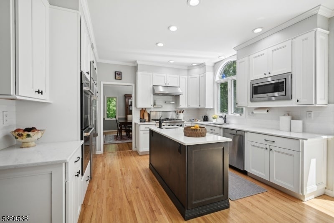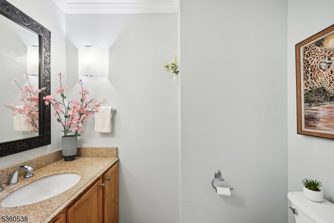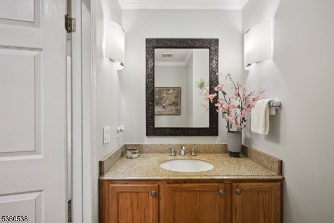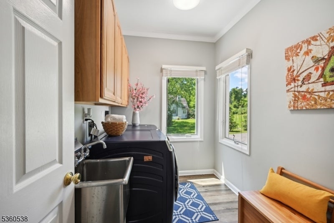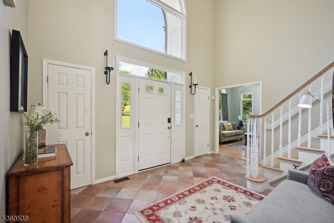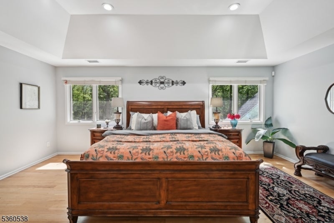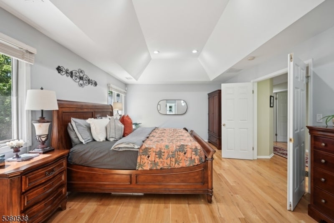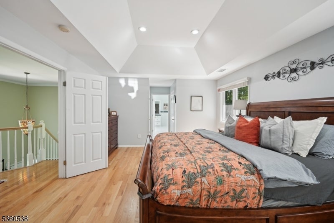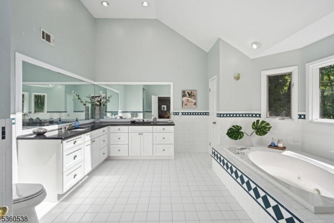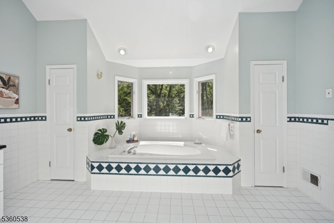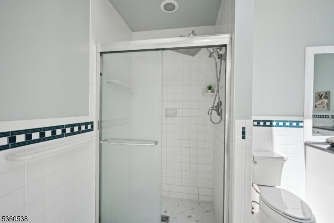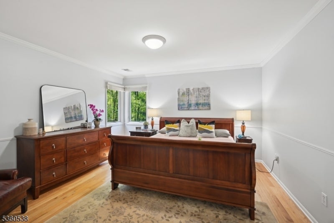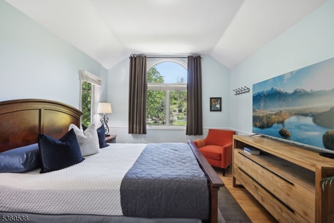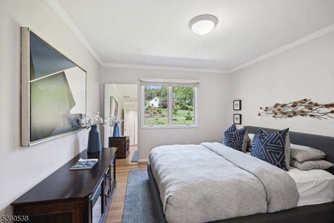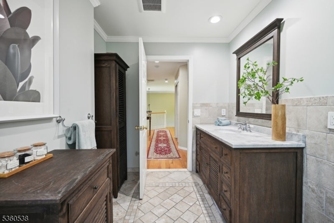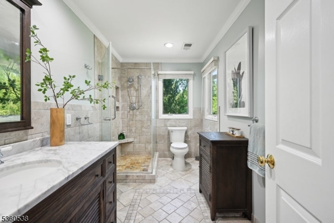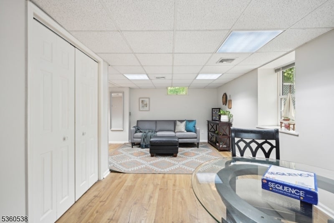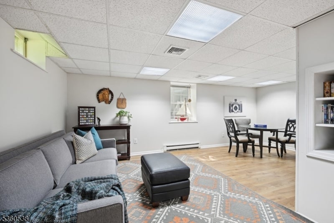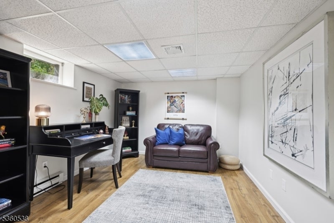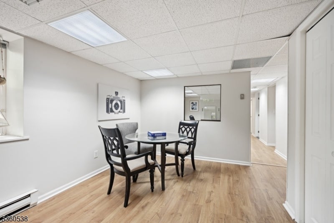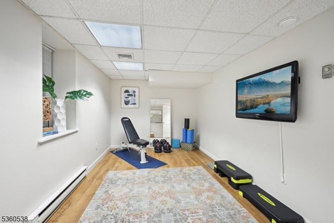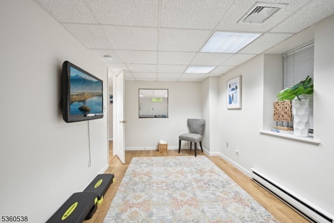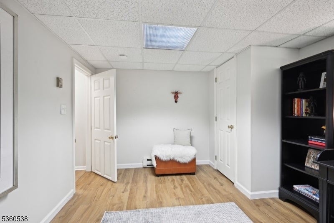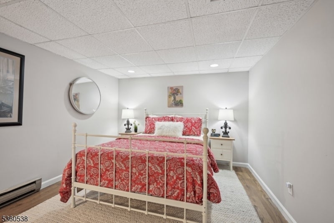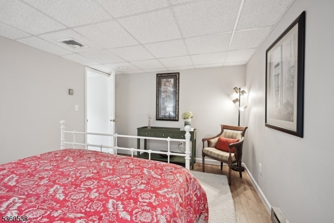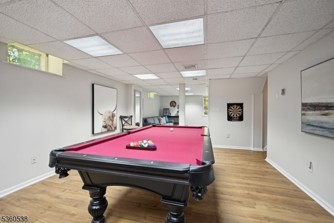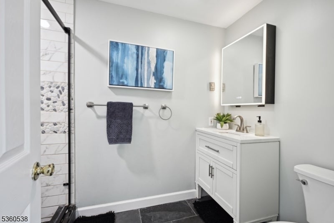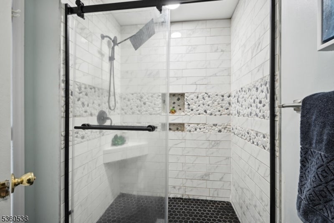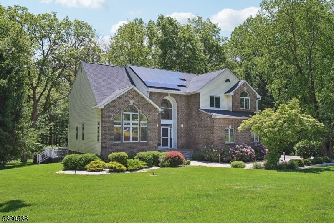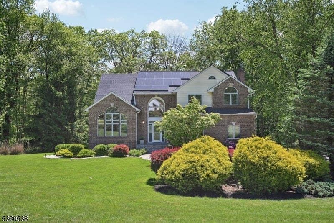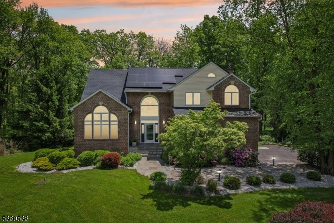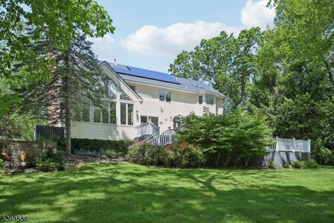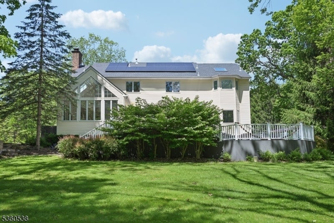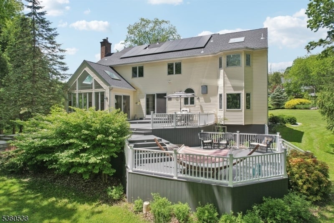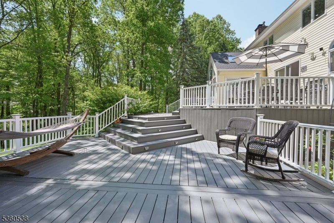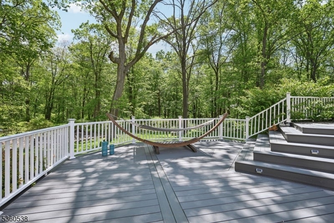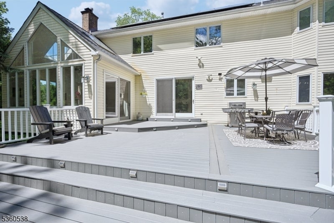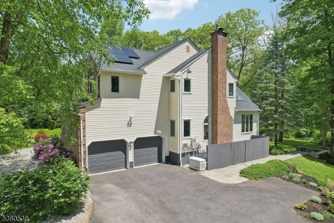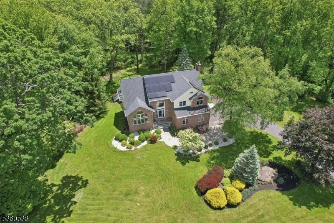$1,359,000 - 1 Colby Farm Rd, Chester Twp.
- 4
- Bedrooms
- 4
- Baths
- 3,168
- SQ. Feet
- 5.73
- Acres
Welcome to this beautifully upgraded 4-bedroom brick-front Colonial, set on 5.7 private acres in Chester Township's scenic countryside. Surrounded by lush views and natural beauty, this home blends timeless architecture with modern comfort.Two-story foyer introduces the airy layout, enhanced by new lighting, a refinished staircase, and integrated smart features. The renovated EIK includes custom cabinetry, quartz countertops, tile backsplash, top-tier stainless appliances, center island, and walk-in pantry with pull-out shelving. New Anderson doors lead to multi-tier composite deck and professionally landscaped grounds with fencing and privacy trees. The great room impresses with a wood-burning fireplace, vaulted ceilings, skylights, and walls of windows. Formal dining and living rooms add classic charm. A laundry room with GE appliances and a powder room complete the main level. Upstairs, the primary suite features tray ceilings, two walk-in closets, and a luxury bath with marble shower tile and dual vanities. Three spacious bedrooms and an updated hall bath finish the floor. The finished basement offers a rec room, gym, office, and a media room all of which can be used as additional bedrooms complete with a full bath, and storage. Additional upgrades: new roof, multi-zone HVAC, Nest thermostats, Ring cameras, Tesla charger, solar panels, Wi-Fi garage door, and more. Close to parks, top-rated schools, major highways, and multiple train stations for a seamless NYC commute.
Essential Information
-
- MLS® #:
- 3965676
-
- Price:
- $1,359,000
-
- Bedrooms:
- 4
-
- Bathrooms:
- 4.00
-
- Full Baths:
- 3
-
- Half Baths:
- 1
-
- Square Footage:
- 3,168
-
- Acres:
- 5.73
-
- Year Built:
- 1994
-
- Type:
- Residential
-
- Sub-Type:
- Single Family
-
- Style:
- Colonial
-
- Status:
- Active
Community Information
-
- Address:
- 1 Colby Farm Rd
-
- City:
- Chester Twp.
-
- County:
- Morris
-
- State:
- NJ
-
- Zip Code:
- 07930-2645
Amenities
-
- Utilities:
- Gas-Natural
-
- Parking:
- Blacktop
-
- # of Garages:
- 2
-
- Garages:
- Attached Garage, Garage Parking
Interior
-
- Interior:
- High Ceilings, Walk-In Closet
-
- Appliances:
- Dishwasher, Dryer, Kitchen Exhaust Fan, Microwave Oven, Range/Oven-Gas, Refrigerator, Washer
-
- Heating:
- Gas-Natural
-
- Cooling:
- Central Air, Multi-Zone Cooling
-
- Fireplace:
- Yes
-
- # of Fireplaces:
- 1
-
- Fireplaces:
- Great Room
Exterior
-
- Exterior:
- Brick, Vinyl Siding
-
- Exterior Features:
- Deck
-
- Lot Description:
- Wooded Lot
-
- Roof:
- Asphalt Shingle, See Remarks
Additional Information
-
- Date Listed:
- May 28th, 2025
-
- Days on Market:
- 9
Listing Details
- Listing Office:
- Christie's Int. Real Estate Group
