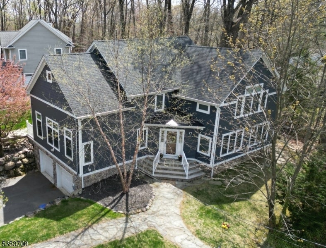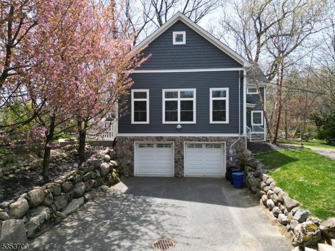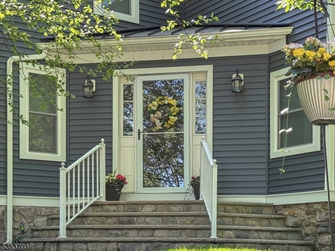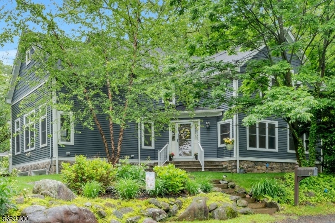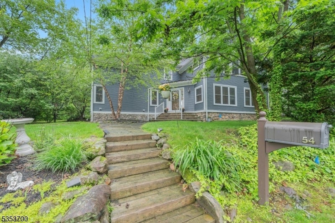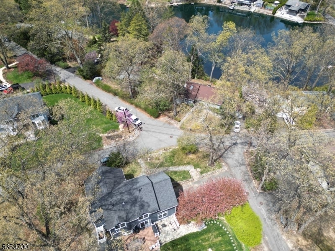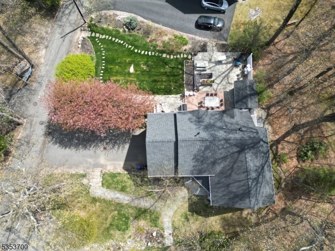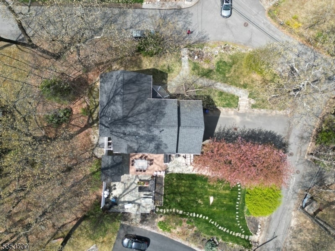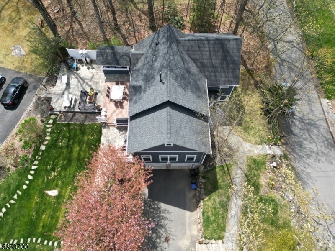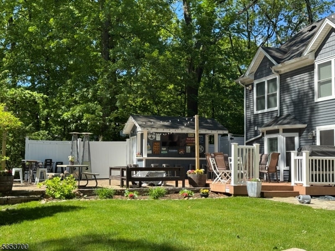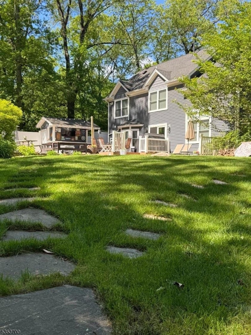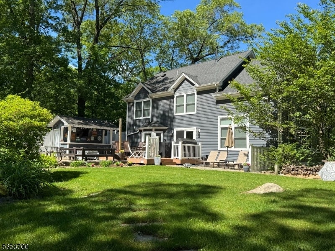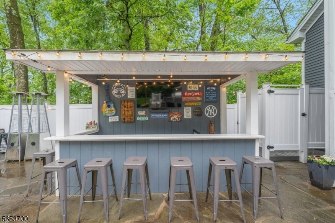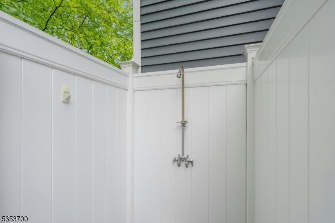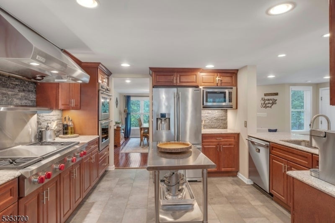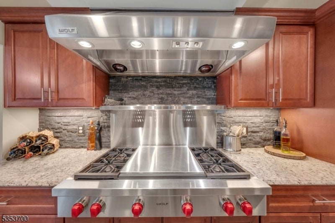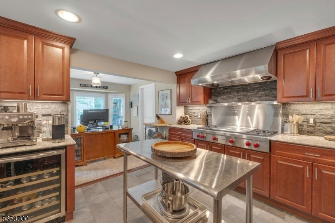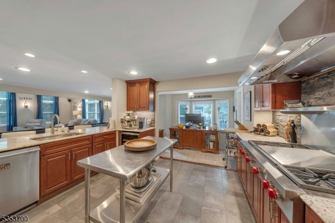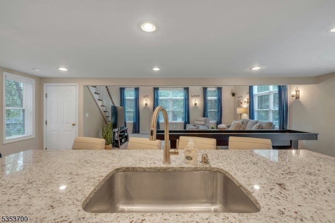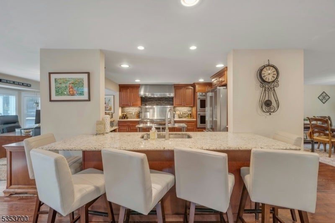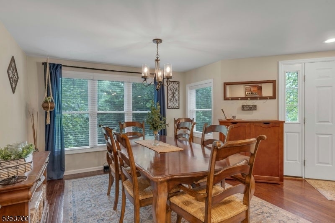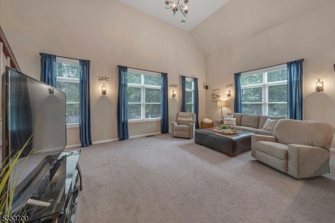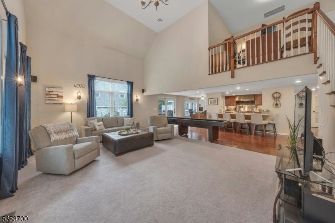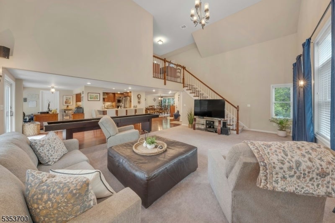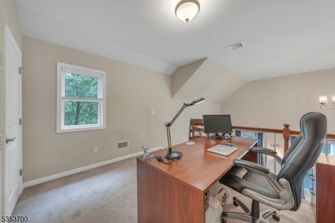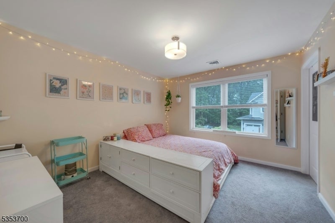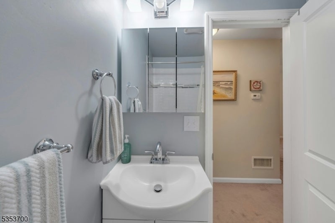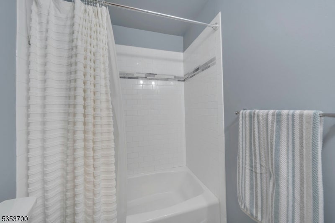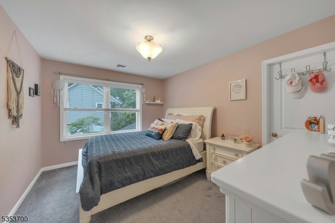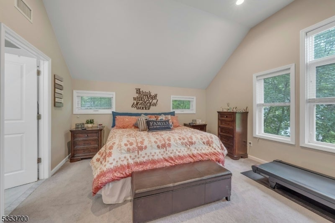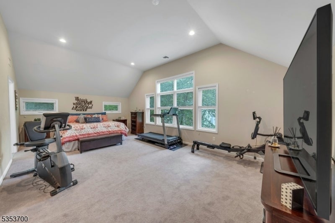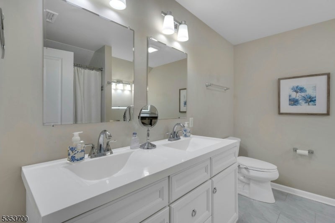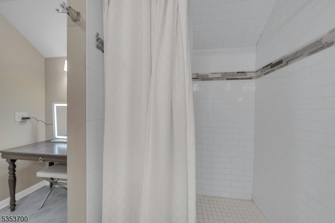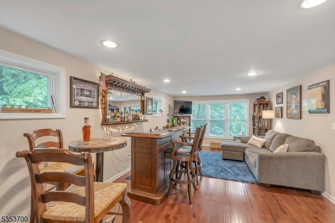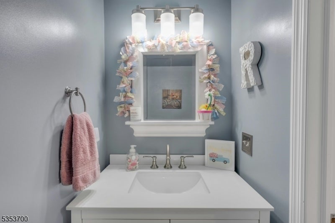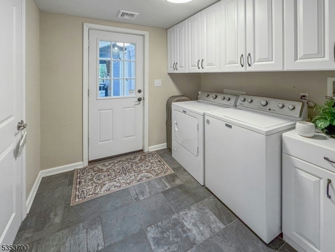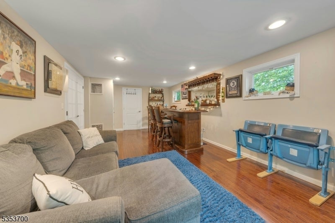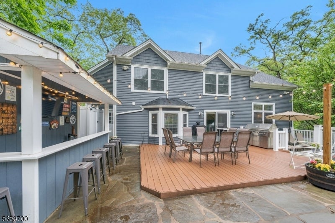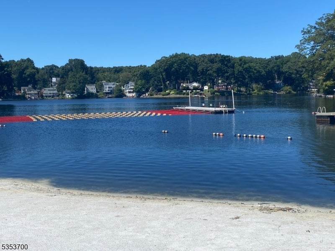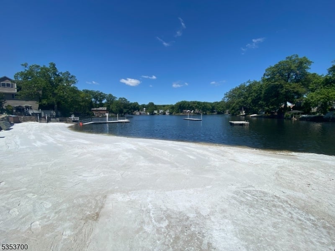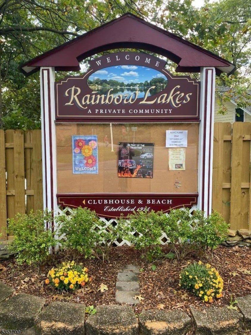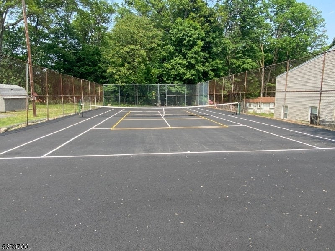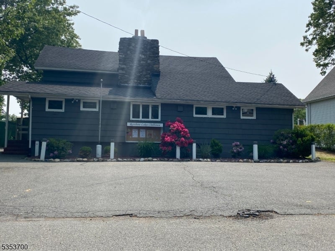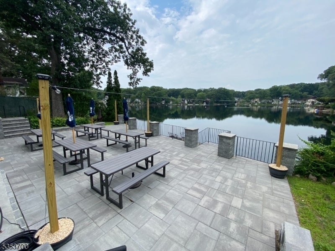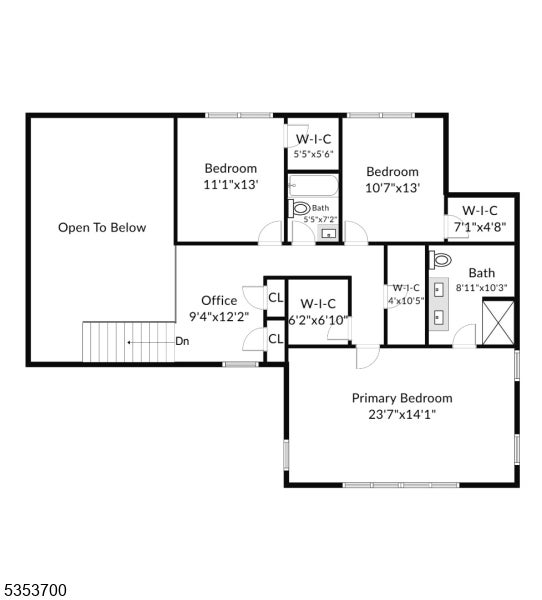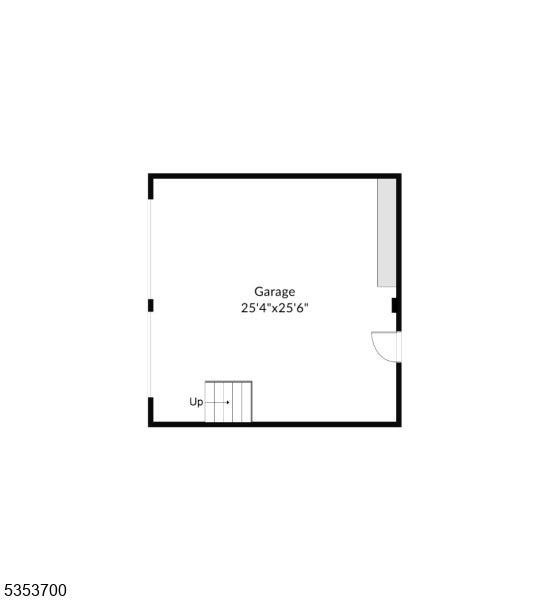$849,500 - 54 Scenic Dr, Parsippany-Troy Hills Twp.
- 4
- Bedrooms
- 3
- Baths
- 2,826
- SQ. Feet
- 0.25
- Acres
This custom 4 bed 2.5 bath house in private Rainbow Lakes will check all the boxes. Completely renovated in 2017, this tailor made colonial has a unique modern and rustic feel. Just under 3,000 square feet of living space this immaculate and tastefully designed home offers all Stainless Steel appliances in the Chef's kitchen that boasts a WOLF stove w/ griddle, double wall ovens, wine refrigerator, marble countertops plenty of countertop seating and breakfast nook.Large walk-in pantry. This home also offers Central AC, open floor plan with vaulted ceilings, formal dining room, an office/den with a bar is nice for entertaining or can be the 4th bedroom suite.First floor laundry room. There is No shortage of walk-in closets. The backyard offers your very own private oasis featuring a custom patio,deck, Tiki bar with a television more storage and an outdoor shower. Heated Two car garage with built in cabinets. Be on vacation everyday with your choice of 6 lakes to boat, float, fish or swim. Other amenities include a Clubhouse, tennis and pickleball, beach, volleyball court, horseshoe pit, ball field, etc.Close to major highways and mass transportation. Two miles to the Denville train station 1 mile from downtown Denville. Less than one hour to NYC. This fabulous home is being sold with a furnished option. Dont miss this one!!!
Essential Information
-
- MLS® #:
- 3965112
-
- Price:
- $849,500
-
- Bedrooms:
- 4
-
- Bathrooms:
- 3.00
-
- Full Baths:
- 2
-
- Half Baths:
- 1
-
- Square Footage:
- 2,826
-
- Acres:
- 0.25
-
- Year Built:
- 1910
-
- Type:
- Residential
-
- Sub-Type:
- Single Family
-
- Style:
- Colonial, Custom Home
-
- Status:
- Coming Soon
Community Information
-
- Address:
- 54 Scenic Dr
-
- Subdivision:
- Rainbow Lakes
-
- City:
- Parsippany-Troy Hills Twp.
-
- County:
- Morris
-
- State:
- NJ
-
- Zip Code:
- 07834-3322
Amenities
-
- Amenities:
- Club House, Lake Privileges
-
- Utilities:
- Gas-Natural
-
- Parking Spaces:
- 4
-
- Parking:
- 2 Car Width, Blacktop
-
- # of Garages:
- 2
-
- Garages:
- Attached Garage, Garage Parking, See Remarks
Interior
-
- Interior:
- Carbon Monoxide Detector, Fire Extinguisher, Smoke Detector, Blinds, Cathedral Ceiling, High Ceilings, Drapes, Walk-In Closet
-
- Appliances:
- Carbon Monoxide Detector, Dishwasher, Dryer, Microwave Oven, Refrigerator, Washer, Cooktop - Gas, Wall Oven(s) - Electric, Wine Refrigerator
-
- Heating:
- Gas-Natural
-
- Cooling:
- Central Air, 2 Units, Multi-Zone Cooling
Exterior
-
- Exterior:
- Vinyl Siding
-
- Exterior Features:
- Patio, Deck, Storage Shed
-
- Lot Description:
- Corner, Lake/Water View
-
- Roof:
- Asphalt Shingle
School Information
-
- Elementary:
- Intervale
-
- Middle:
- BrookLawn
-
- High:
- Par-Hills
Additional Information
-
- Date Listed:
- May 26th, 2025
-
- Days on Market:
- 2
Listing Details
- Listing Office:
- Coldwell Banker Realty
