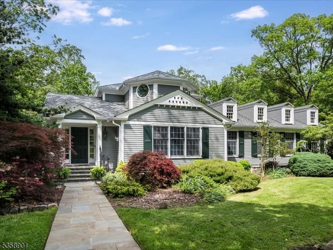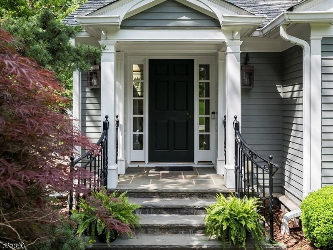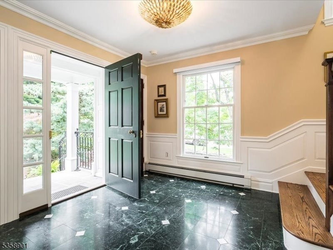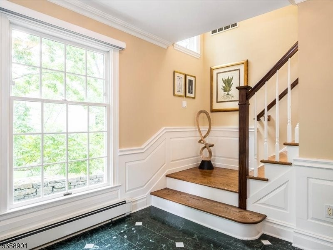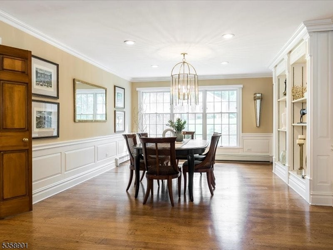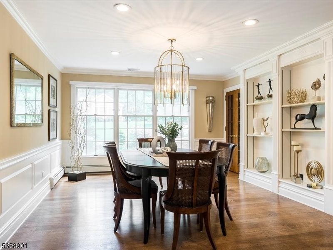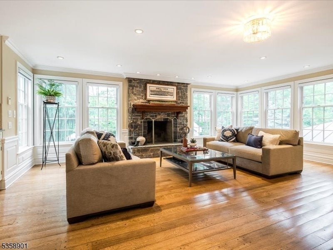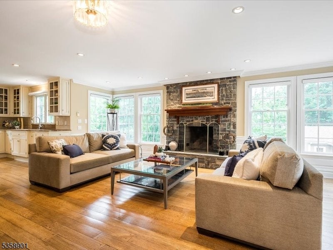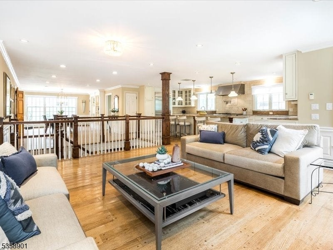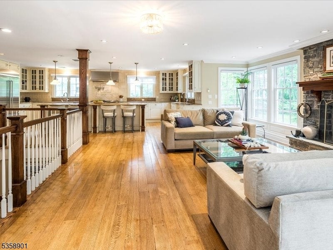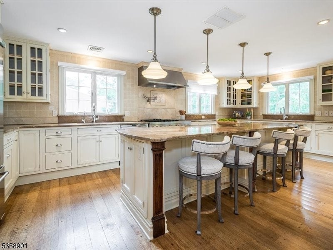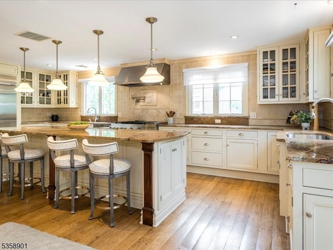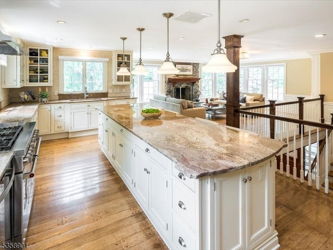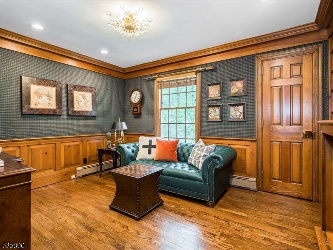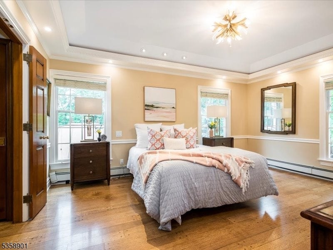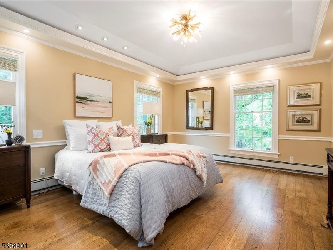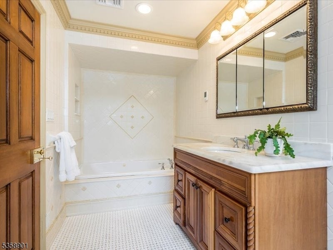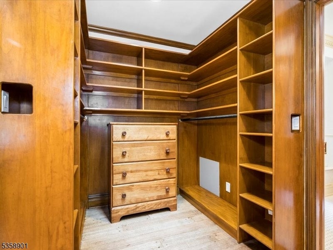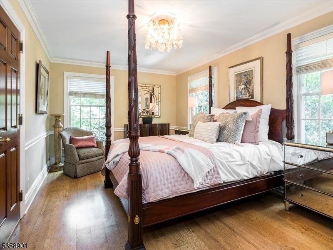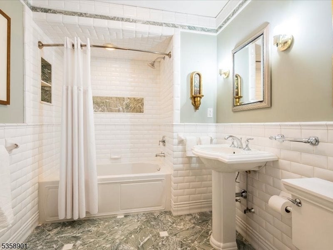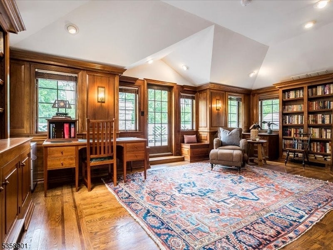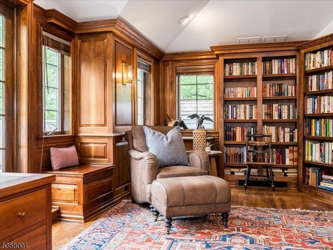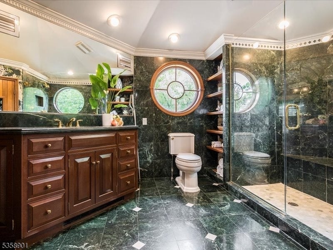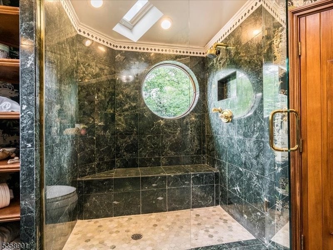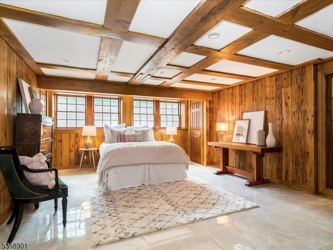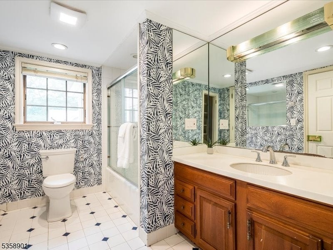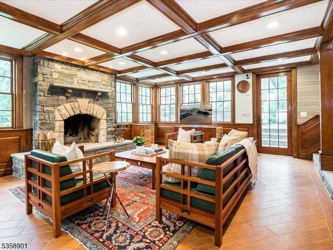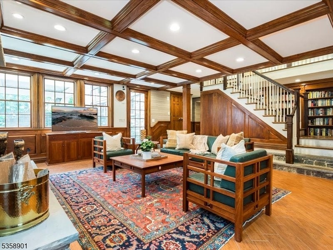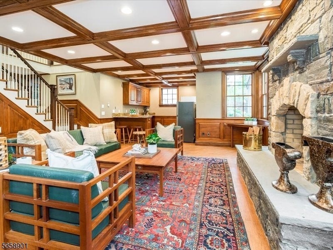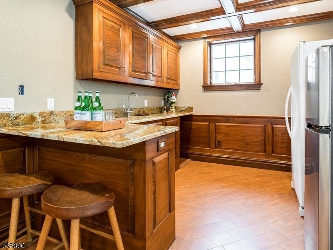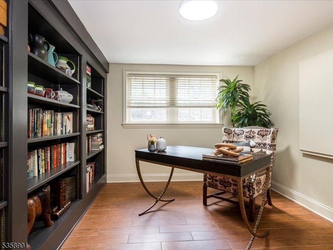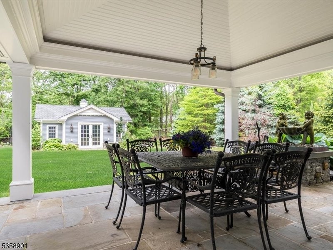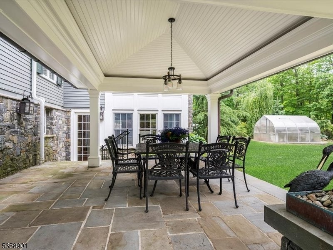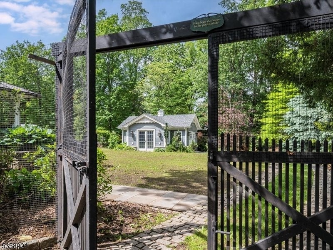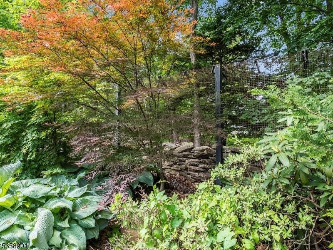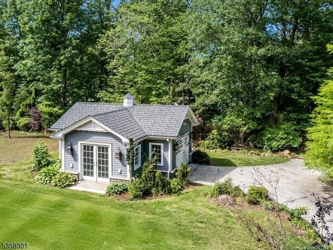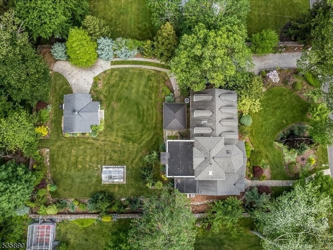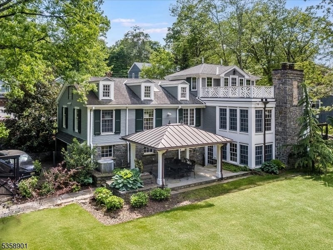$1,399,000 - 9 Brookside Ter, North Caldwell Boro
- 4
- Bedrooms
- 4
- Baths
- N/A
- SQ. Feet
- 0.57
- Acres
Privacy abounds in this custom Expanded Ranch in desirable North Caldwell! Fully renovated to exacting standards in 2005/2006, the home offers an open floor plan with flexible layout for comfortable living. Main floor highlights include a sleek marble Foyer, formal Dining Room, Chef's Kitchen with walk-in Pantry and center island seating that opens to Living Room with fireplace. Primary Bedroom with tray ceiling, walk-in closet and elegant Bath with radiant heat, a second Bedroom, hall Bath, comfortable Den and rear stairs complete the main floor. Upstairs, a spacious guest Bedroom with furniture-quality built-ins and en-suite Bath with sauna opens to a balcony with peaceful garden views. Ground-level Family Room with fireplace, wet bar and coffered ceiling opens to Patio. Also on this level is a fourth Bedroom, full Bath, home Office, Laundry and access to the oversized 2-car Garage. Lovely covered terrace overlooks exceptional grounds with a stunning dry-stacked fieldstone wall, greenhouse, mature trees and perennial gardens with specimen plantings. A detached Garage/Outbuilding offers many possibilities for an art studio, guest cottage or pool house. Come home to your own suburban oasis!
Essential Information
-
- MLS® #:
- 3964950
-
- Price:
- $1,399,000
-
- Bedrooms:
- 4
-
- Bathrooms:
- 4.00
-
- Full Baths:
- 4
-
- Acres:
- 0.57
-
- Year Built:
- 1953
-
- Type:
- Residential
-
- Sub-Type:
- Single Family
-
- Style:
- Custom Home, Expanded Ranch
-
- Status:
- Active
Community Information
-
- Address:
- 9 Brookside Ter
-
- City:
- North Caldwell Boro
-
- County:
- Essex
-
- State:
- NJ
-
- Zip Code:
- 07006-4114
Amenities
-
- Amenities:
- Sauna
-
- Utilities:
- Electric, Gas-Natural
-
- Parking:
- 1 Car Width, Additional Parking, Paver Block
-
- # of Garages:
- 3
-
- Garages:
- Attached Garage, Detached Garage, Garage Door Opener, Oversize Garage
Interior
-
- Interior:
- Bar-Wet, Blinds, Beam Ceilings, Skylight, Walk-In Closet
-
- Appliances:
- Central Vacuum, Dishwasher, Dryer, Kitchen Exhaust Fan, Microwave Oven, Refrigerator, Range/Oven-Gas, Washer
-
- Heating:
- Gas-Natural
-
- Cooling:
- 2 Units, Central Air, Multi-Zone Cooling
-
- Fireplace:
- Yes
-
- # of Fireplaces:
- 2
-
- Fireplaces:
- Family Room, Living Room, Wood Burning
Exterior
-
- Exterior:
- Wood
-
- Exterior Features:
- Greenhouse Type Room, Outbuilding(s), Patio
-
- Lot Description:
- Level Lot
-
- Roof:
- Asphalt Shingle
School Information
-
- Elementary:
- GOULD
-
- Middle:
- W ESSEX
-
- High:
- W ESSEX
Additional Information
-
- Date Listed:
- May 23rd, 2025
-
- Days on Market:
- 49
Listing Details
- Listing Office:
- Arcadia, Realtors
