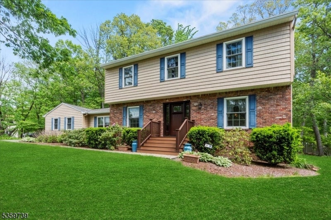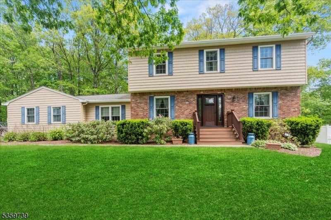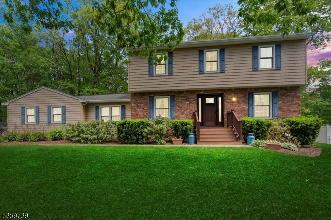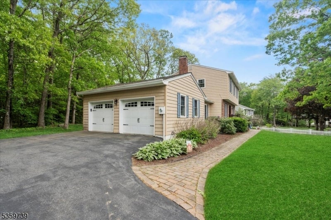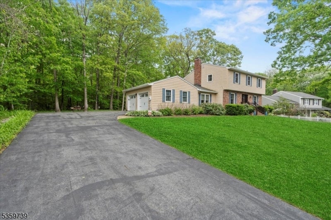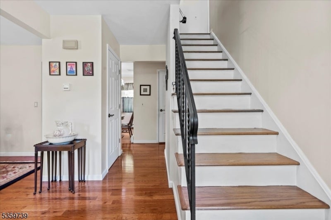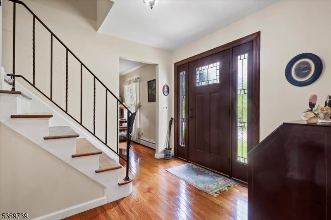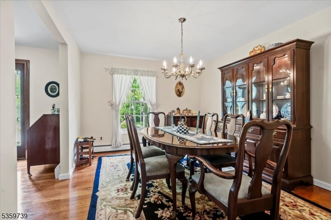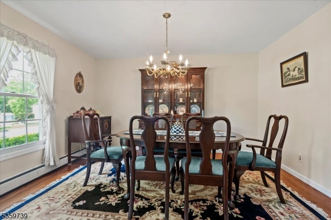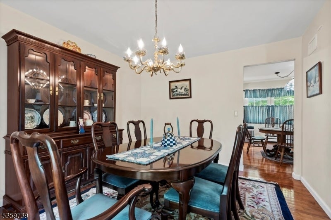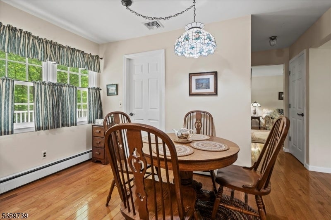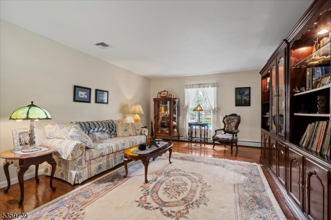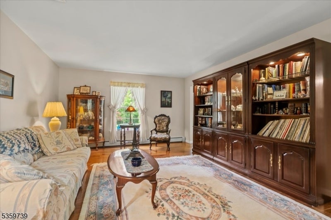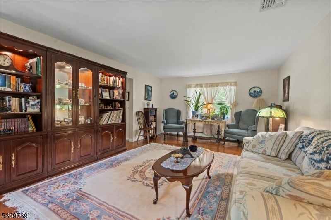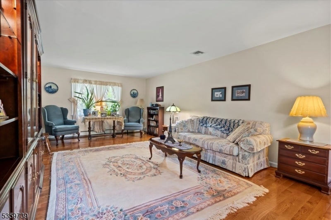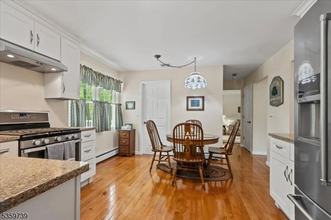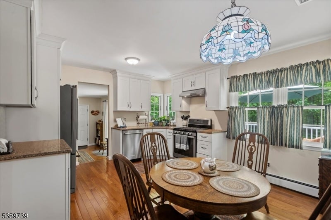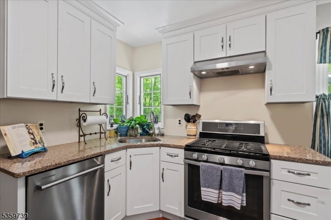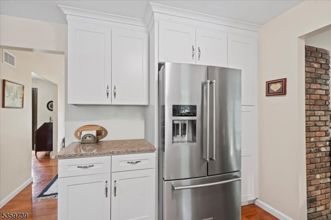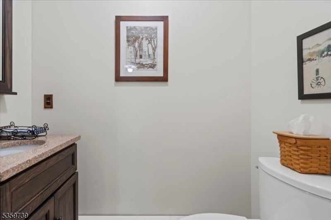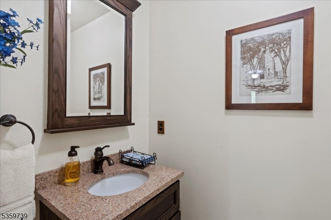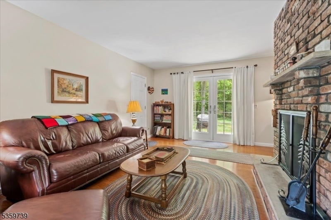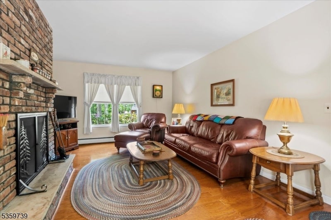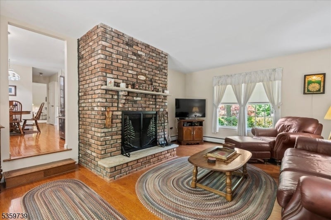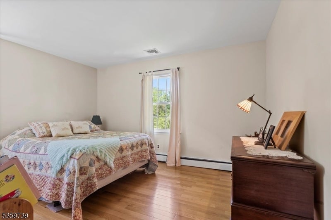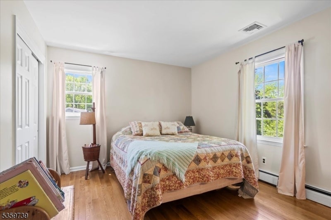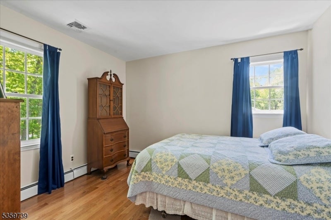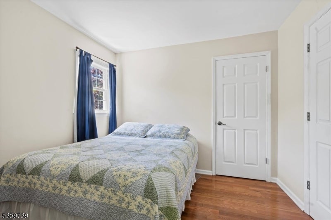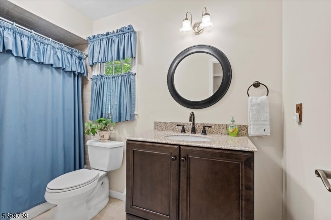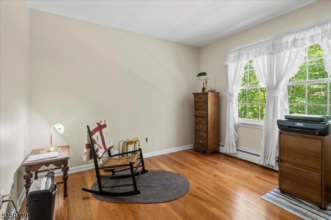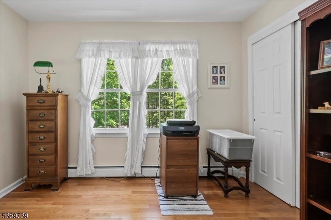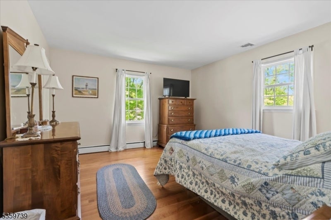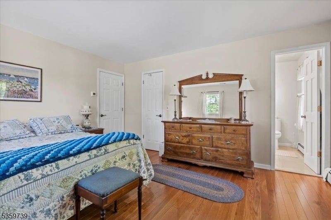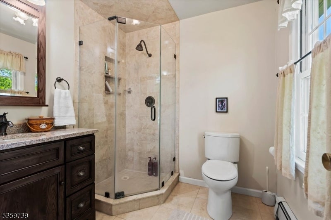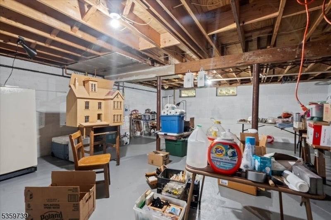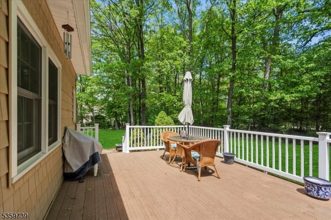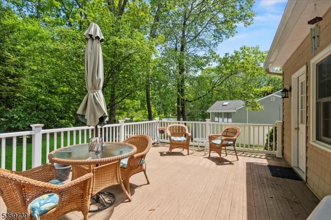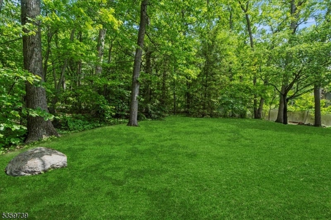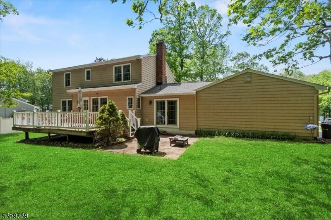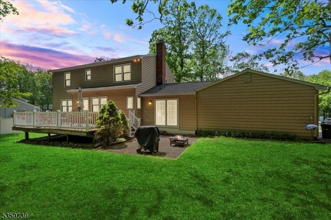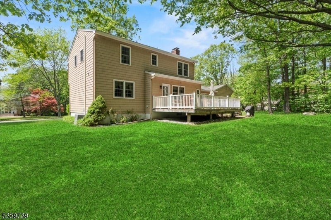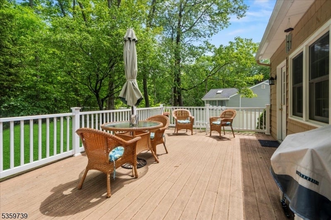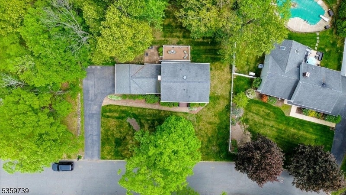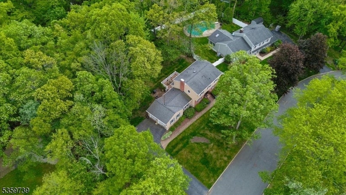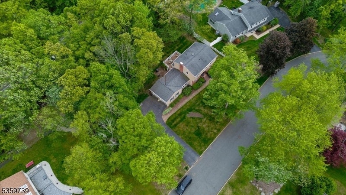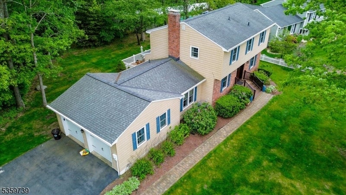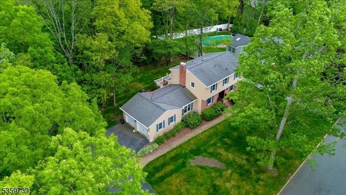$649,888 - 9 Carteret St, West Milford Twp.
- 4
- Bedrooms
- 3
- Baths
- N/A
- SQ. Feet
- 0.43
- Acres
Welcome to this charming 4bedroom 3bathroom home offering classic style comfort and generous indoor outdoor living nestled in the highly sought after Olde Milford Estates. Step into the elegant formal dining room featuring a sparkling chandelier perfect for hosting gatherings. From the dining room enter the renovated kitchen with quartz countertops newly updated stainless steel appliances and an attached first-floor laundry. The cozy living room invites you to relax beside a striking floor to ceiling brick fireplace with natural light pouring in through oversized windows and French doors that open to a patio with a firepit. A large formal living room offers additional space for entertaining or relaxing, ideal for both everyday living and special occasions. Hardwood floors flow throughout, creating a warm and timeless atmosphere. Just off the main living areas youll find a spacious deck surrounded by mature trees providing a peaceful retreat for outdoor dining or lounging. With ample space for seating, this serene setting feels like a private escape. The property also includes a convenient two car garage. The unfinished basement offers endless potential for future living space tailored to your needs. Dont miss the opportunity to own this inviting home in one of the areas most desirable neighborhoods.
Essential Information
-
- MLS® #:
- 3964719
-
- Price:
- $649,888
-
- Bedrooms:
- 4
-
- Bathrooms:
- 3.00
-
- Full Baths:
- 3
-
- Acres:
- 0.43
-
- Year Built:
- 1979
-
- Type:
- Residential
-
- Sub-Type:
- Single Family
-
- Style:
- See Remarks
-
- Status:
- Active
Community Information
-
- Address:
- 9 Carteret St
-
- Subdivision:
- Olde Milford Estates
-
- City:
- West Milford Twp.
-
- County:
- Passaic
-
- State:
- NJ
-
- Zip Code:
- 07480-2918
Amenities
-
- Utilities:
- Gas-Natural
-
- Parking:
- See Remarks
-
- # of Garages:
- 2
-
- Garages:
- Attached Garage
Interior
-
- Appliances:
- Dishwasher, Dryer, Refrigerator, See Remarks, Washer
-
- Heating:
- Gas-Natural
-
- Cooling:
- 2 Units, Central Air
-
- Fireplace:
- Yes
-
- # of Fireplaces:
- 1
-
- Fireplaces:
- Family Room
Exterior
-
- Exterior:
- Vinyl Siding
-
- Roof:
- Asphalt Shingle
School Information
-
- Elementary:
- WESTBROOK
-
- Middle:
- MACOPIN
-
- High:
- W MILFORD
Additional Information
-
- Date Listed:
- May 22nd, 2025
-
- Days on Market:
- 3
Listing Details
- Listing Office:
- Exp Realty, Llc
