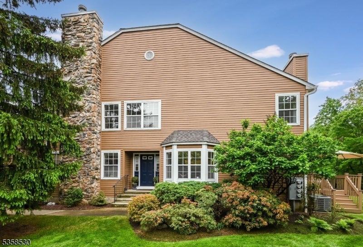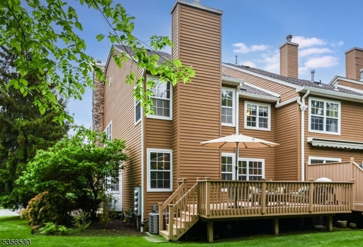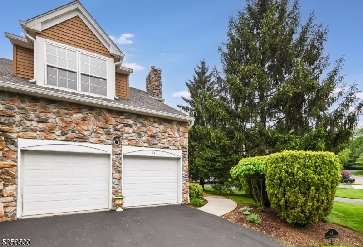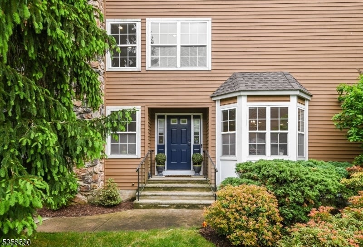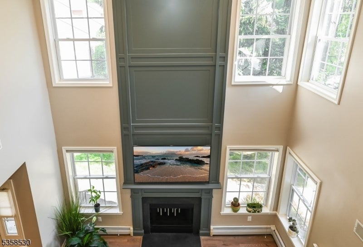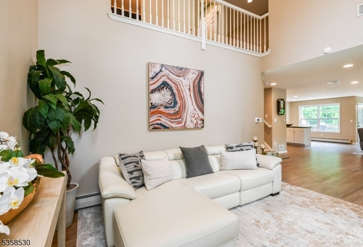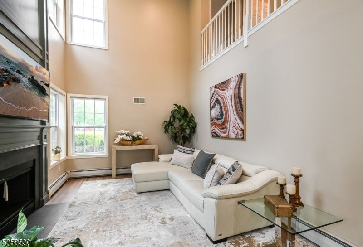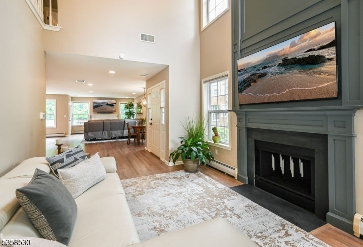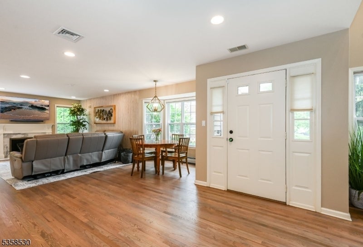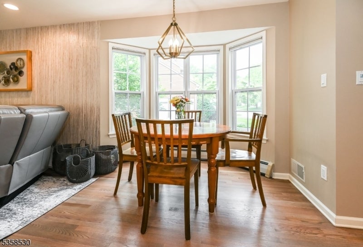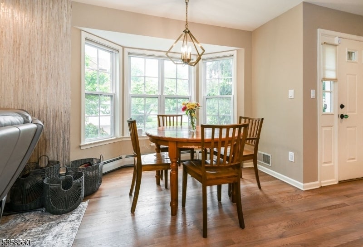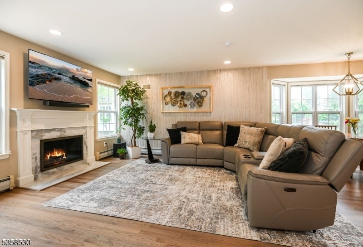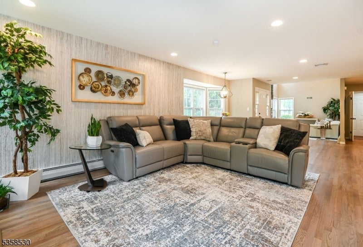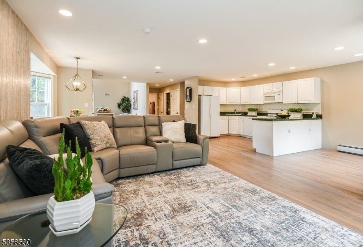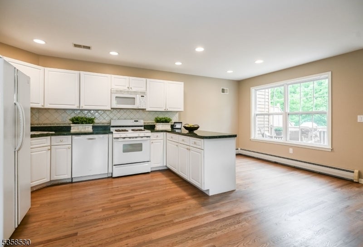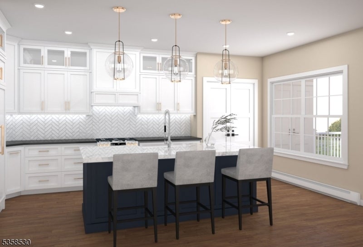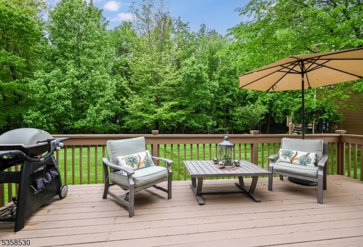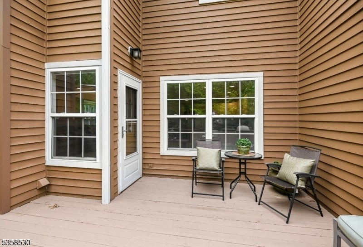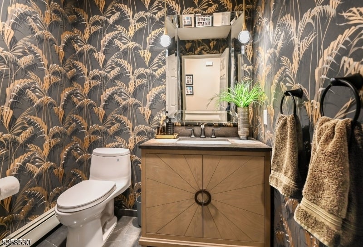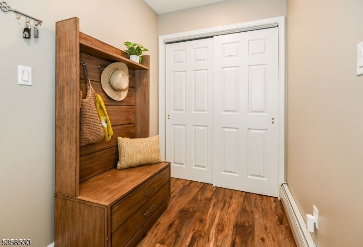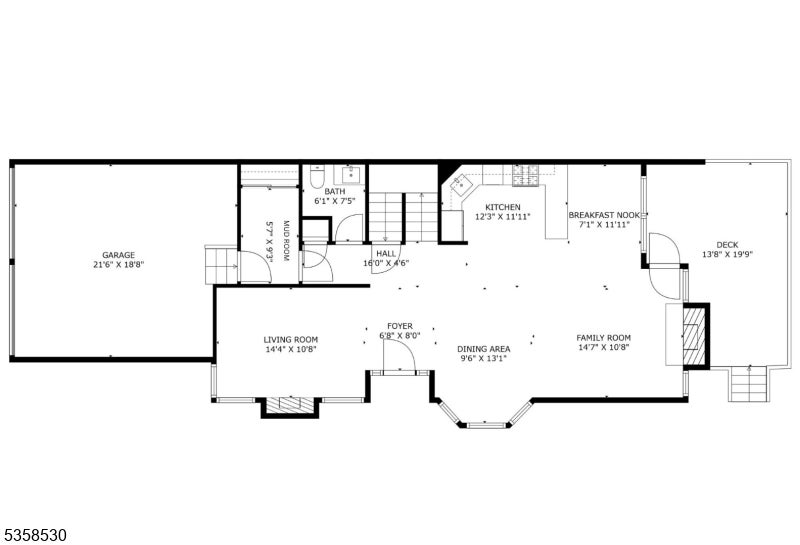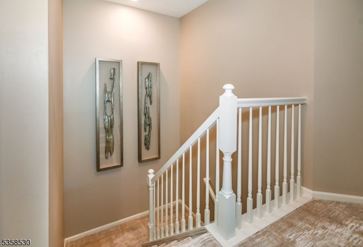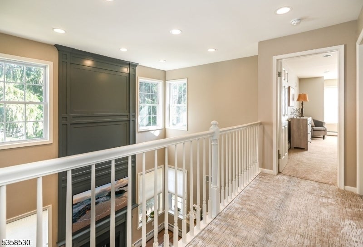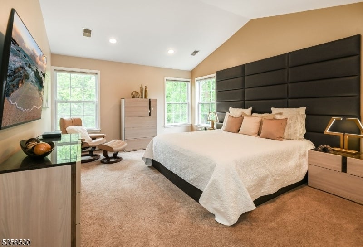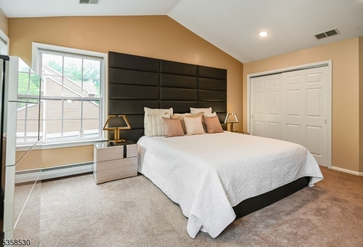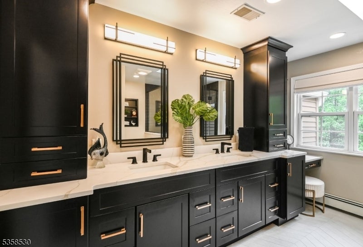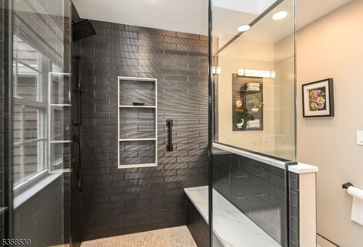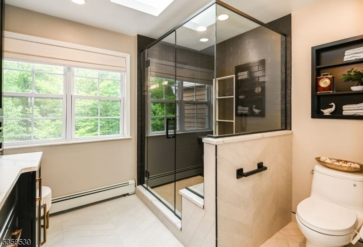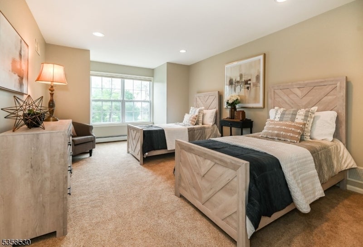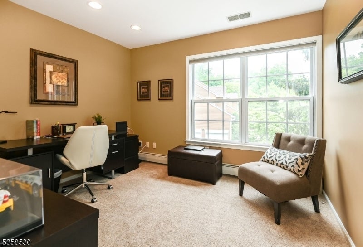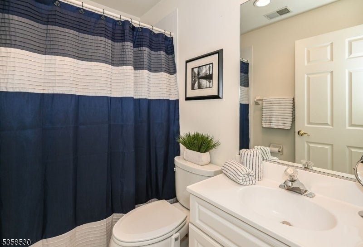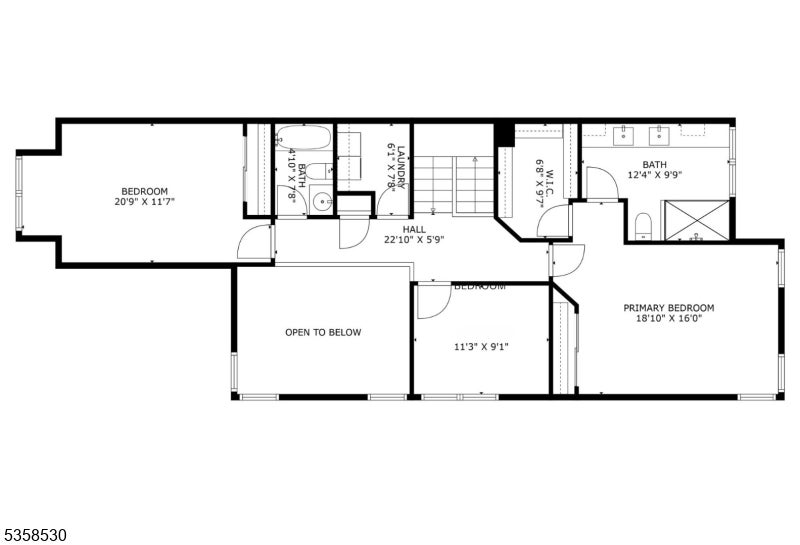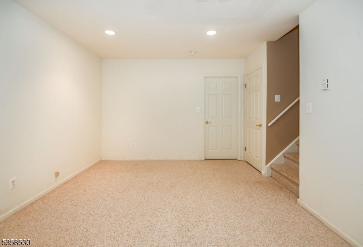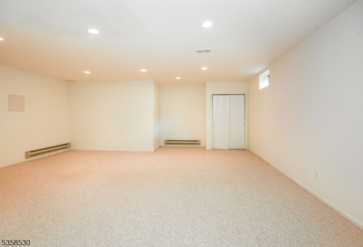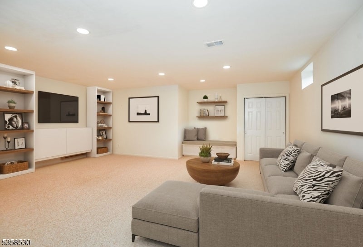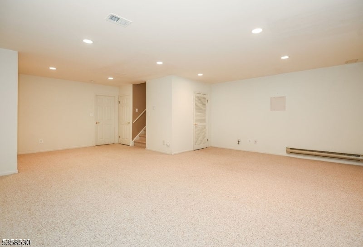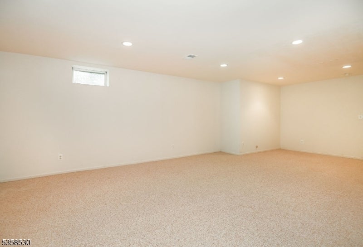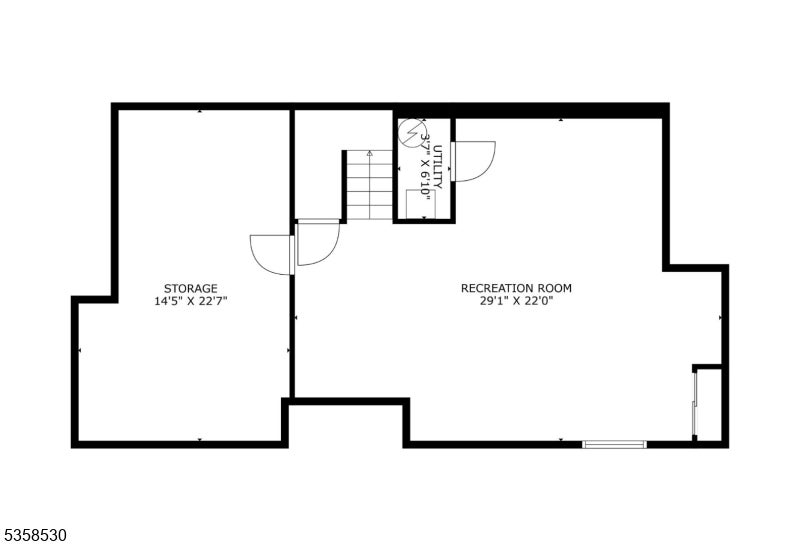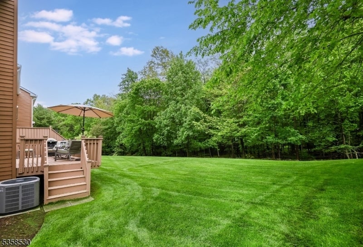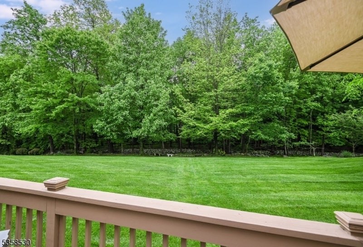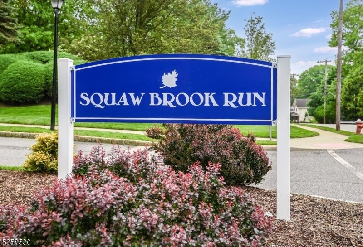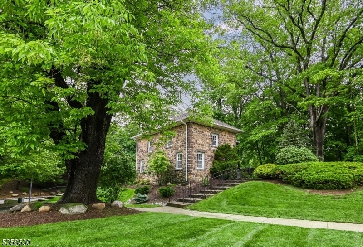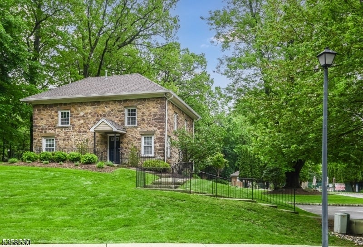$800,000 - 74 Hunter Rd, North Haledon Boro
- 3
- Bedrooms
- 3
- Baths
- 2,111
- SQ. Feet
- 1996
- Year Built
End Unit Townhome in Meticulously Maintained Community offers numerous Lux Improvements, Convenient Lifestyle Features & Desirable Amenities. Inviting Exterior includes Established Plantings, Stone Facade Accents & Clean Architectural Elements w Woodland Backdrop. Entrance transitions to Two-Story Living Rm w Dramatic Custom Mantel & Multiple Windows for Sundrenched Space. Generous Family Room / Dining Room Combo offers a beautiful Open Concept w New Flooring, Gas Fireplace & Bay Window. Lrg Kitchen w great nature views has access to Back Deck for convenient BBQing & Al Fresco Dining. New Powder Rm, Mud Room & 2 Car Oversized Garage Access are nearby. Ascend to 2nd Fl to find Bright Roomy Landing w 2-Story Views to LR. Expansive Primary Bedrm Retreat w Vaulted Ceilings has Closets Galore & New Lux Prim Bath w Dbl Sinks. Two Additional Beds, Full Hll Bath & Laundry complete 2nd Fl. Lower Level offers Rec Rm & Tons of Storage. Guest Parking Club House, Pool, Tennis & Pickle Courts.
Essential Information
-
- MLS® #:
- 3964531
-
- Price:
- $800,000
-
- Bedrooms:
- 3
-
- Bathrooms:
- 3.00
-
- Full Baths:
- 2
-
- Half Baths:
- 1
-
- Square Footage:
- 2,111
-
- Acres:
- 0.00
-
- Year Built:
- 1996
-
- Type:
- Residential
-
- Sub-Type:
- Single Family
-
- Style:
- Townhouse-End Unit
-
- Status:
- Coming Soon
Community Information
-
- Address:
- 74 Hunter Rd
-
- Subdivision:
- Squaw Brook Run
-
- City:
- North Haledon Boro
-
- County:
- Passaic
-
- State:
- NJ
-
- Zip Code:
- 07508-2798
Amenities
-
- Amenities:
- Club House, Pool-Outdoor, Tennis Courts
-
- Utilities:
- All Underground
-
- Parking:
- 2 Car Width
-
- # of Garages:
- 2
-
- Garages:
- Attached Garage, Garage Door Opener
-
- Has Pool:
- Yes
-
- Pool:
- Association Pool
Interior
-
- Appliances:
- Dishwasher, Dryer, Microwave Oven, Range/Oven-Electric, Range/Oven-Gas, Refrigerator, Washer
-
- Heating:
- Gas-Natural
-
- Cooling:
- Central Air, Multi-Zone Cooling
-
- Fireplace:
- Yes
-
- # of Fireplaces:
- 2
-
- Fireplaces:
- Great Room, Living Room, Wood Burning
Exterior
-
- Exterior:
- Wood
-
- Exterior Features:
- Deck
-
- Roof:
- Asphalt Shingle
School Information
-
- Elementary:
- MEMORIAL
-
- Middle:
- HIGH MT
-
- High:
- MANCHESTER
Additional Information
-
- Date Listed:
- May 21st, 2025
-
- Days on Market:
- 4
Listing Details
- Listing Office:
- Keller Williams Village Square
