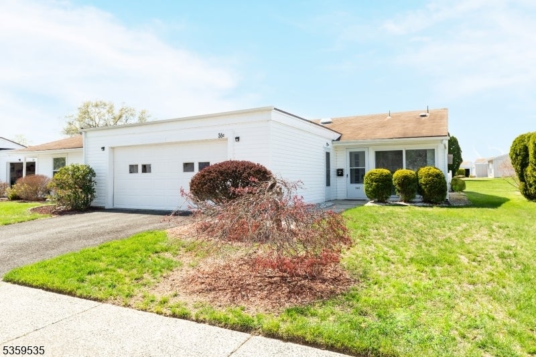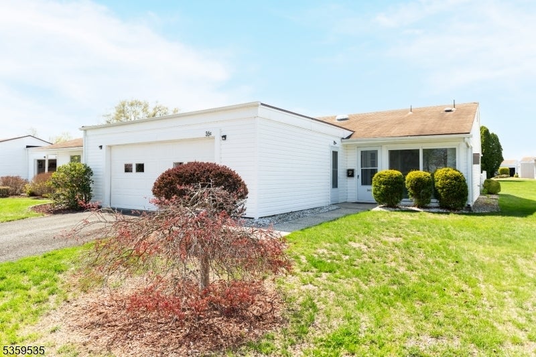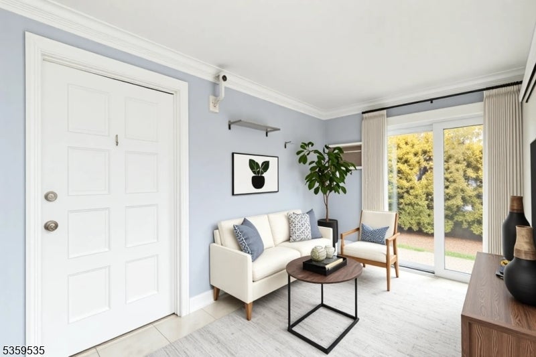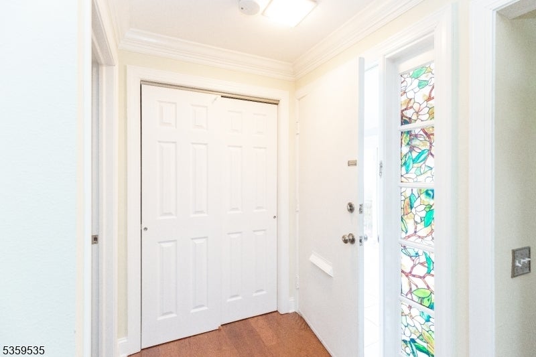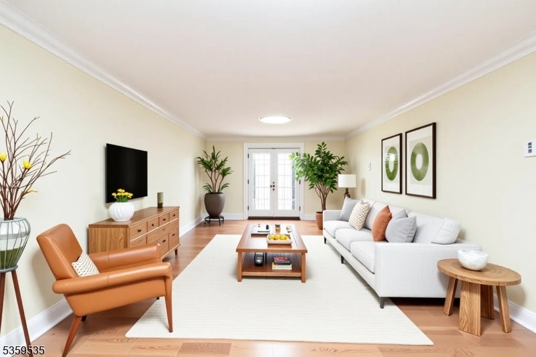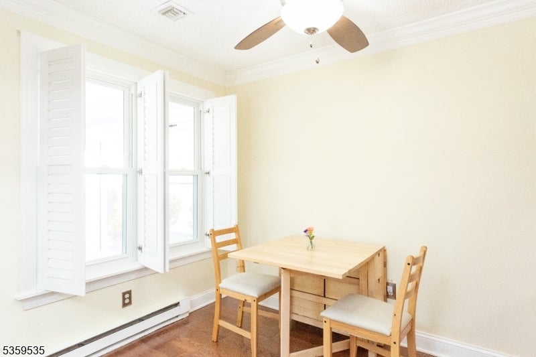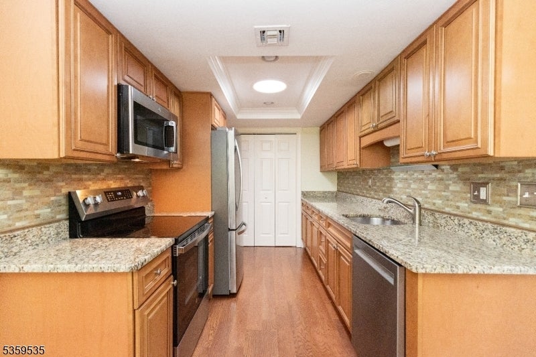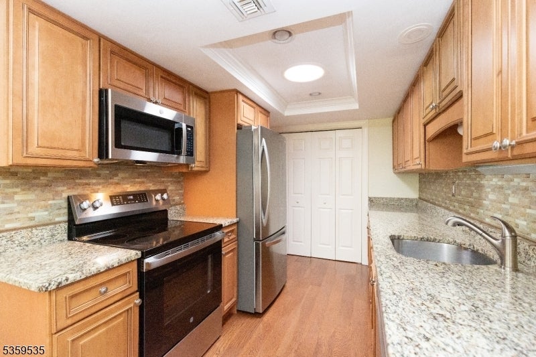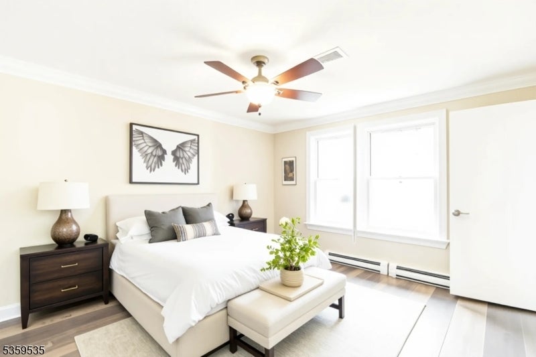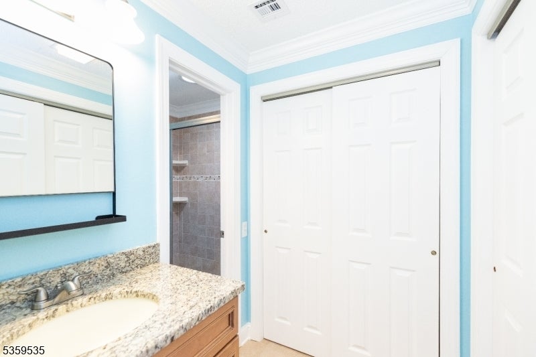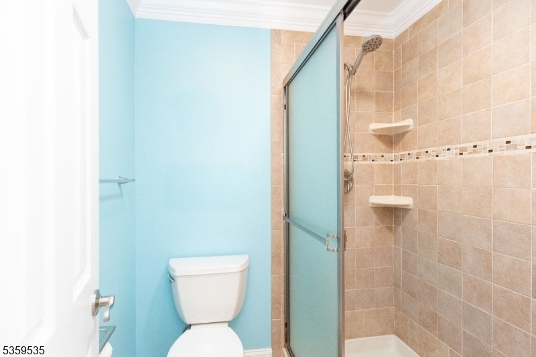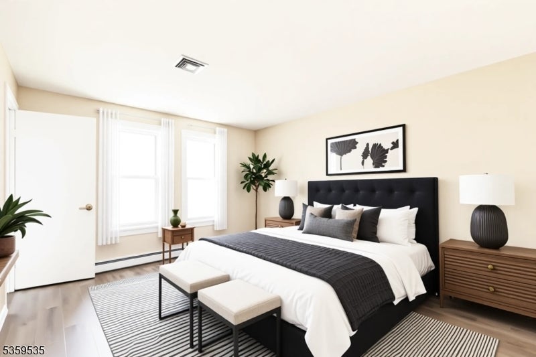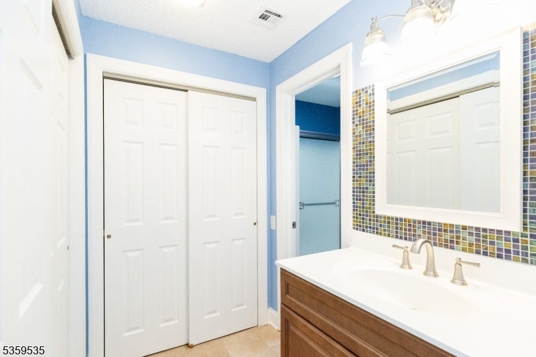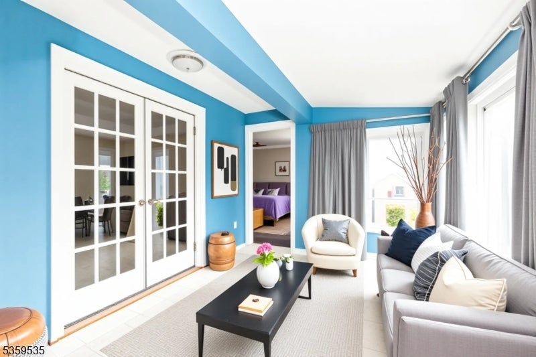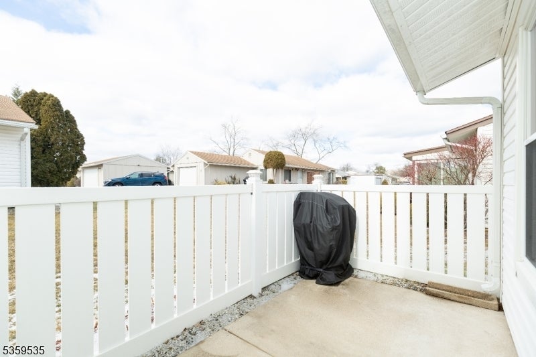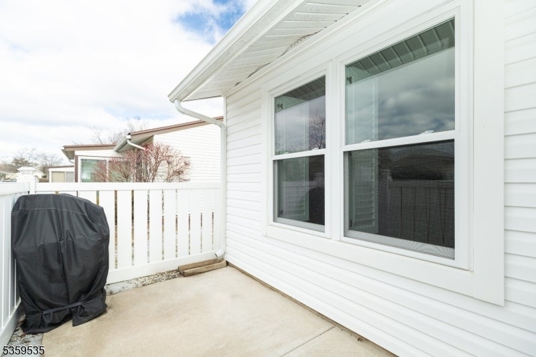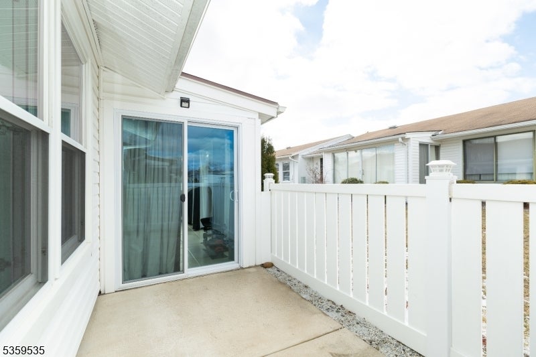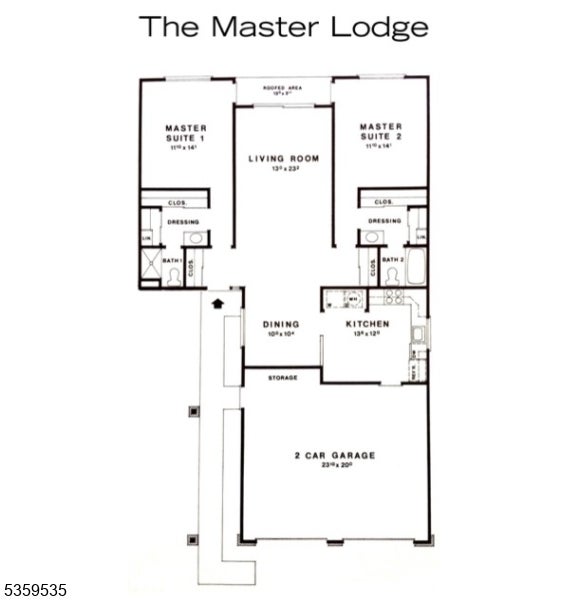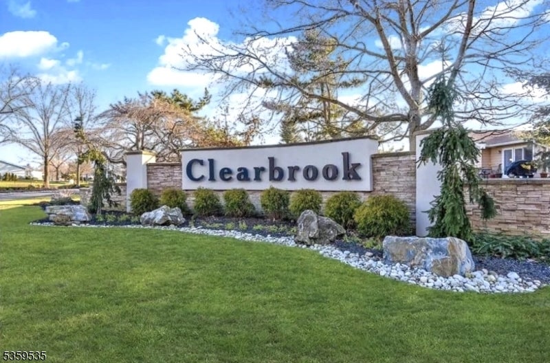$399,000 - 36c Haddon Rd, Monroe Twp.
- 2
- Bedrooms
- 2
- Baths
- N/A
- SQ. Feet
- 1973
- Year Built
Welcome home to this perfect hidden gem in the coveted Clearbrook 55+ Adult Community in Monroe! The sought after Master Lodge model with not 1 but 2 sunroom additions to enjoy. Enter through the front sunroom with heat/ac pump for use all year round. Inside, the foyer opens to a beautiful oversized living room with 2 large sky tubes to let in tons of natural light. Base and crown molding, French doors to the back sunroom and adjacent to the updated eat-in kitchen. Granite counters, mosaic tile backsplash, maple cabinetry, all new stainless steal appliances, plus recessed lights, sky tube and ceiling fan. Laundry closet with new washer and dryer and entrance to oversized 2-car garage with second exterior entrance with new screen door. Newer engineered hardwood floors throughout living room and kitchen. Master bedroom with ceiling fan and new luxury vinyl plank floors. Both generous sized bedrooms, each with their own en-suite bathrooms and direct access to huge rear sunroom, with 3 walls of windows/sliders also heated for extended use throughout the year. Access to fenced in patio area for grill. All windows with modern white shutters. Central air and heat pump replaced in October 2024 and hot water heater in December of 2023. Tons of amenities including multiple pools, sports courts, clubhouses with exercise facilities, arts/crafts, game rooms, library and more! HOA fee also covers water and sewer.
Essential Information
-
- MLS® #:
- 3964518
-
- Price:
- $399,000
-
- Bedrooms:
- 2
-
- Bathrooms:
- 2.00
-
- Full Baths:
- 2
-
- Acres:
- 0.00
-
- Year Built:
- 1973
-
- Type:
- Residential
-
- Sub-Type:
- Single Family
-
- Style:
- Ranch, One Floor Unit
-
- Status:
- Active
Community Information
-
- Address:
- 36c Haddon Rd
-
- Subdivision:
- Clearbrook - Section 01
-
- City:
- Monroe Twp.
-
- County:
- Middlesex
-
- State:
- NJ
-
- Zip Code:
- 08831-5043
Amenities
-
- Amenities:
- Billiards Room, Club House, Exercise Room, Pool-Outdoor, Sauna, Tennis Courts
-
- Utilities:
- Electric, Gas-Natural
-
- Parking Spaces:
- 2
-
- Parking:
- 2 Car Width, Blacktop, Driveway-Exclusive
-
- # of Garages:
- 2
-
- Garages:
- Attached Garage, Garage Door Opener
-
- Has Pool:
- Yes
-
- Pool:
- Association Pool
Interior
-
- Interior:
- Skylight
-
- Appliances:
- Dishwasher, Dryer, Microwave Oven, Range/Oven-Electric, Refrigerator, Washer
-
- Heating:
- Electric, Gas-Natural
-
- Cooling:
- Ceiling Fan, Central Air, Heatpump, See Remarks
Exterior
-
- Exterior:
- Vinyl Siding
-
- Exterior Features:
- Enclosed Porch(es), Patio, Privacy Fence
-
- Roof:
- Asphalt Shingle
Additional Information
-
- Date Listed:
- May 21st, 2025
-
- Days on Market:
- 41
Listing Details
- Listing Office:
- Exp Realty, Llc

