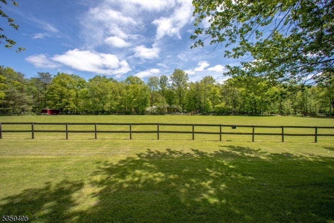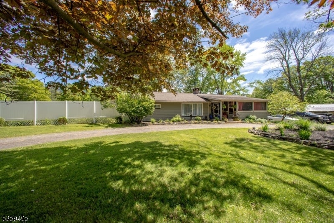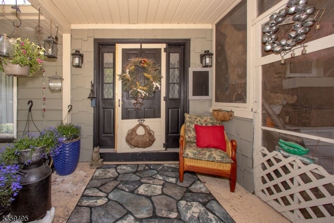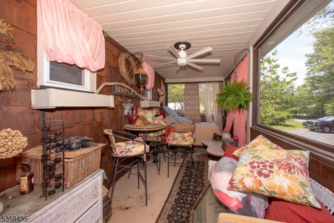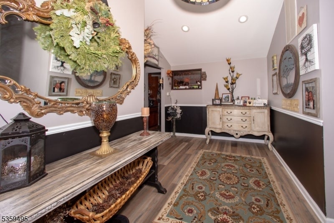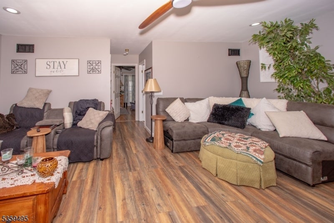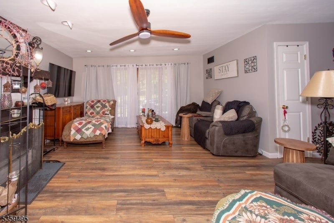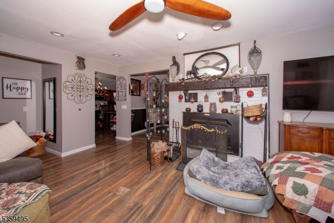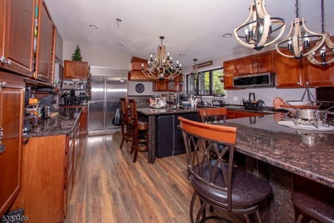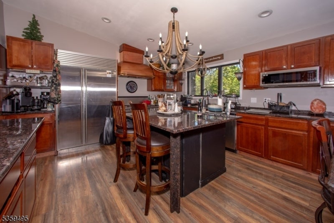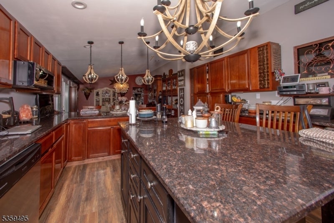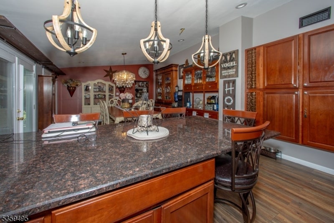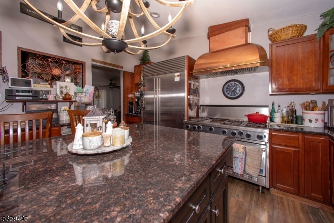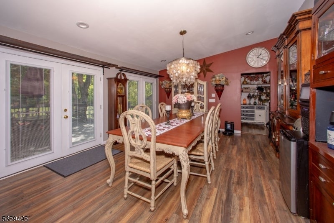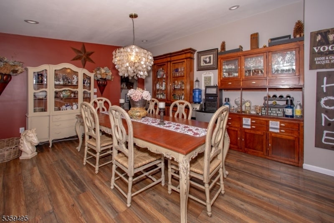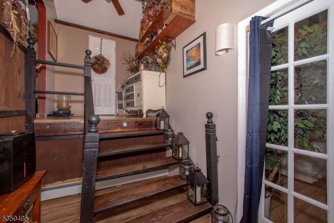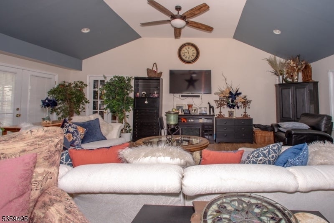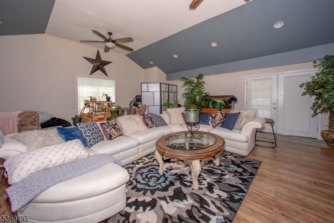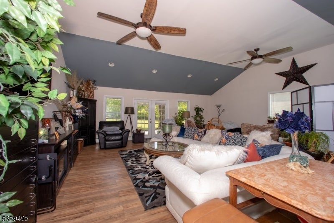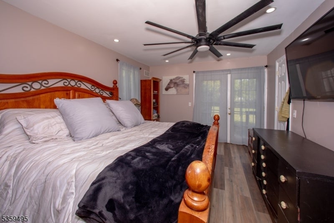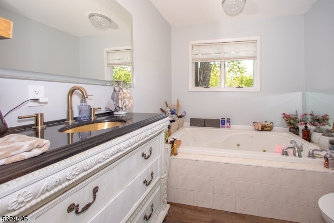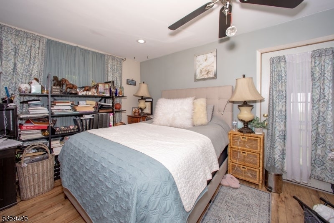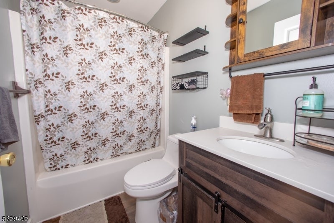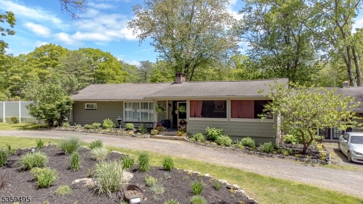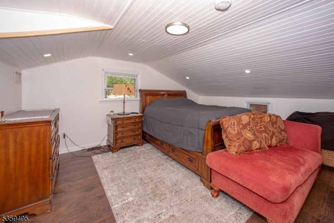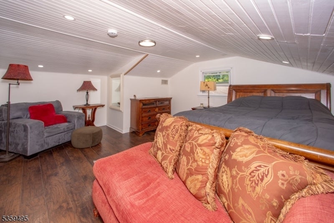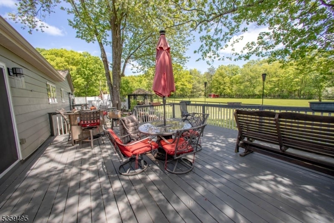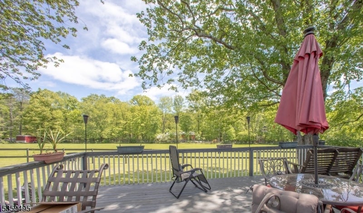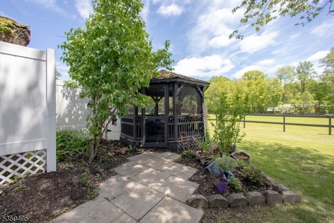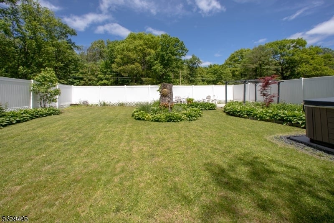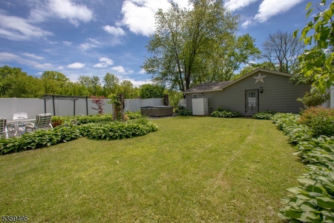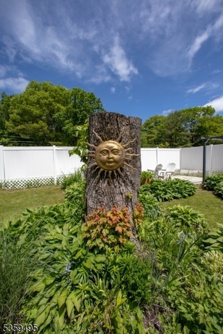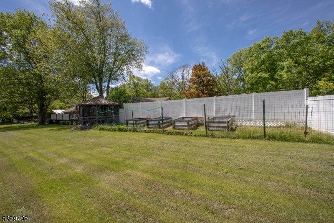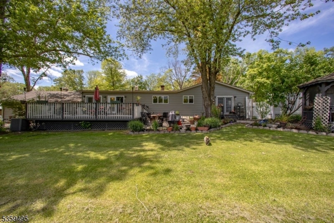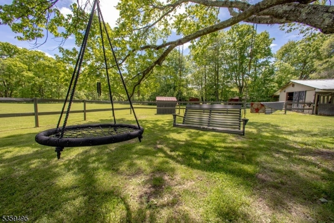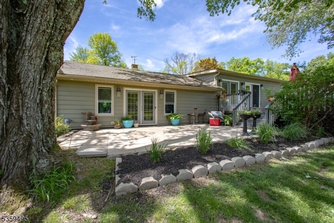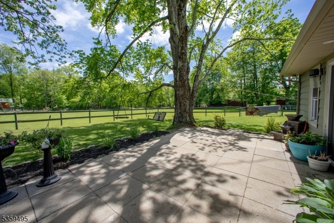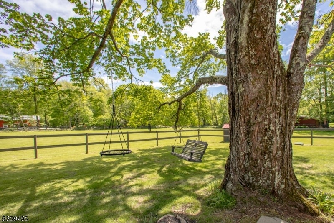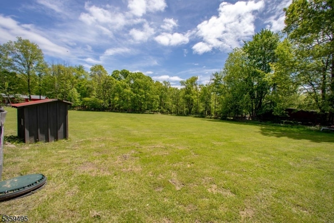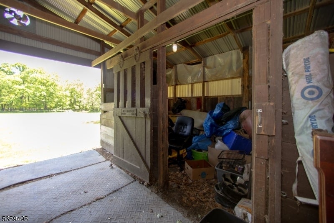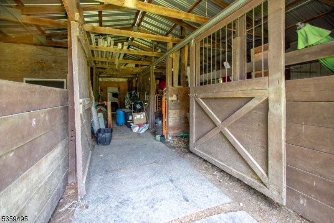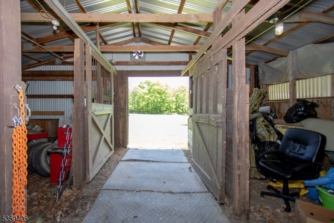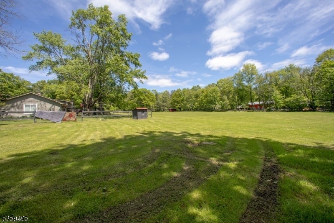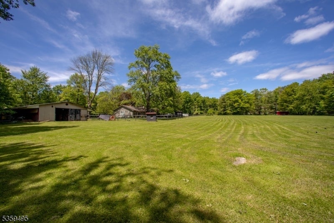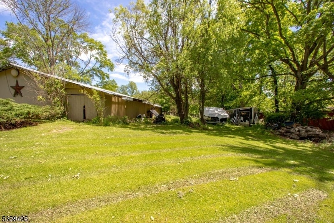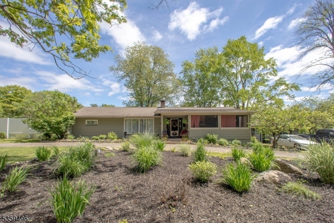$665,000 - 76 Glen Rd, Wantage Twp.
- 3
- Bedrooms
- 2
- Baths
- N/A
- SQ. Feet
- 2.96
- Acres
Welcome to this "Farmette" in Rural Wantage. Take me Home Country Roads. Before you even enter, you will notice the Enclosed Porch. What a Great Space to Relax and Rejuvenate. Once Inside you will find a Spacious Foyer. To the Left you will find a Living Room with a Wood Insert to Warm you on those Chilly Country Evenings. There are 2 Bedrooms, one of which is the Primary. Both Rooms have Doors to access the Lush, Lovely Yard Space. The Primary features a Full Bath. You will also notice the Main Bath in this wing as well. Now, Look at the Expansive Kitchen and Dining Room. A Large Center Island and a Breakfast Bar to Gather around. The Kitchen is the Heart of the Home. The Kitchen offers Custom Touches, a Subzero Side by Side Refrigerator, a Viking Gas Stove and a Sleek Microwave. The Dining Room is perfect for Entertaining. A 3rd Bedroom is on the Second Level. The Lower Level offers Spectacular Extra Living Space. Thís home offers over 2900 sq. feet of living space. The Property is AMAZING. Almost 3 Lush Acres to utilize for Animals if you wish. A 5 Stall Barn, Garage and Workshop complete the Package. The Gazebo will stay. Please make sure you take in the Fenced in Area known as the Courtyard. Bring your ideas or just enjoy the Open Space this area offers. This is a One-of-a-Kind Property that is a Rare Find in this market. State Land across the Road is yet another Plus that adds to the Appeal of this Property.
Essential Information
-
- MLS® #:
- 3964369
-
- Price:
- $665,000
-
- Bedrooms:
- 3
-
- Bathrooms:
- 2.00
-
- Full Baths:
- 2
-
- Acres:
- 2.96
-
- Year Built:
- 1965
-
- Type:
- Residential
-
- Sub-Type:
- Single Family
-
- Style:
- Ranch
-
- Status:
- Active
Community Information
-
- Address:
- 76 Glen Rd
-
- City:
- Wantage Twp.
-
- County:
- Sussex
-
- State:
- NJ
-
- Zip Code:
- 07461-3623
Amenities
-
- Utilities:
- Electric, Gas-Propane
-
- Parking Spaces:
- 6
-
- Parking:
- Circular
-
- # of Garages:
- 1
-
- Garages:
- Detached Garage, Oversize Garage
Interior
-
- Appliances:
- Dishwasher, Kitchen Exhaust Fan, Microwave Oven, Range/Oven-Gas, Refrigerator, Sump Pump
-
- Heating:
- Gas-Propane Leased, Oil Tank Above Ground - Inside
-
- Cooling:
- 1 Unit, Central Air
-
- Fireplace:
- Yes
-
- # of Fireplaces:
- 1
-
- Fireplaces:
- Insert, Living Room, Wood Burning
Exterior
-
- Exterior:
- Aluminum Siding
-
- Exterior Features:
- Barn/Stable, Deck, Enclosed Porch(es), Patio, Workshop
-
- Lot Description:
- Level Lot, Open Lot
-
- Roof:
- Asphalt Shingle
School Information
-
- Elementary:
- WANTAGE
-
- Middle:
- SUSSEX
-
- High:
- HIGH POINT
Additional Information
-
- Date Listed:
- May 21st, 2025
-
- Days on Market:
- 45
Listing Details
- Listing Office:
- Weichert Realtors
