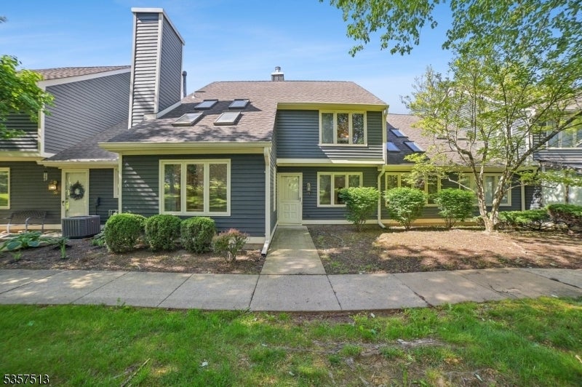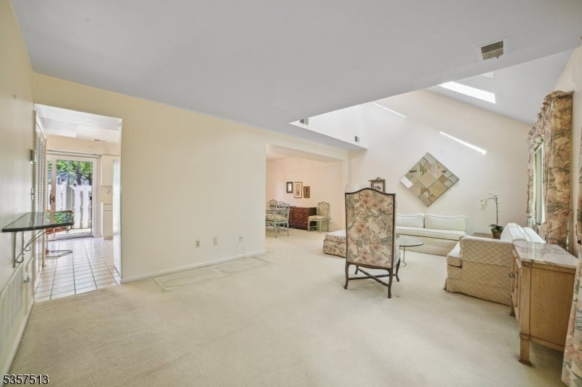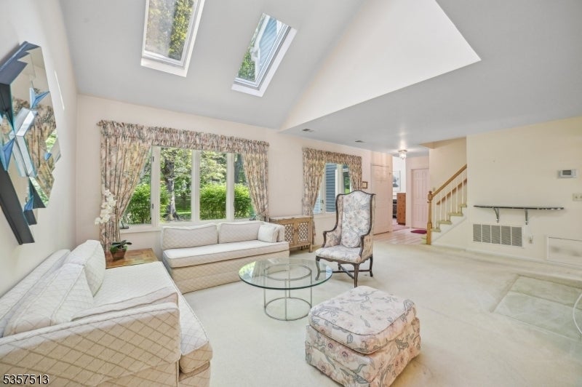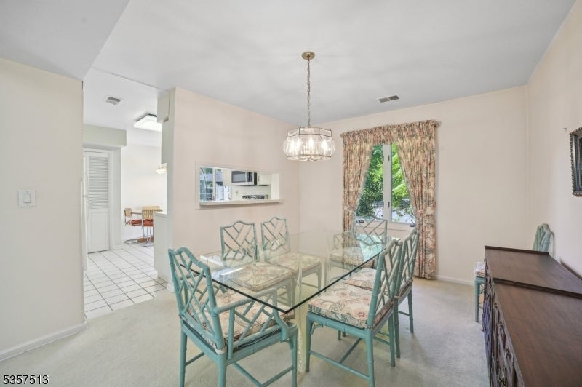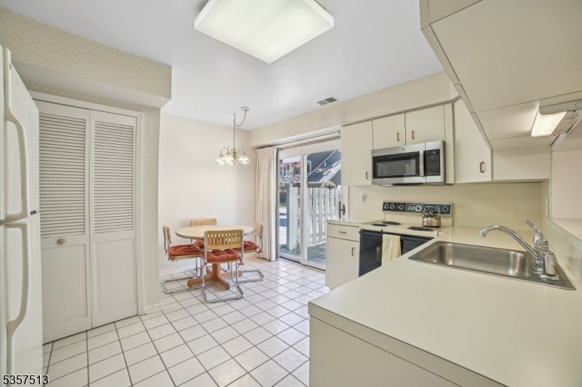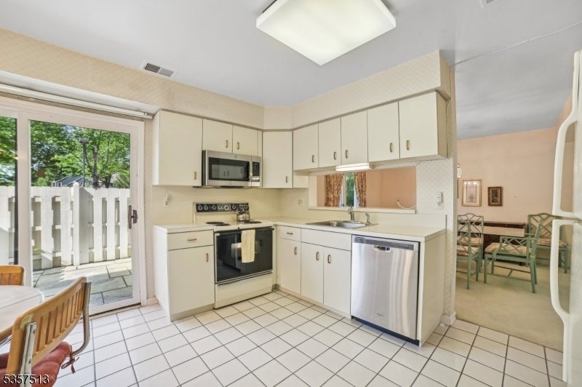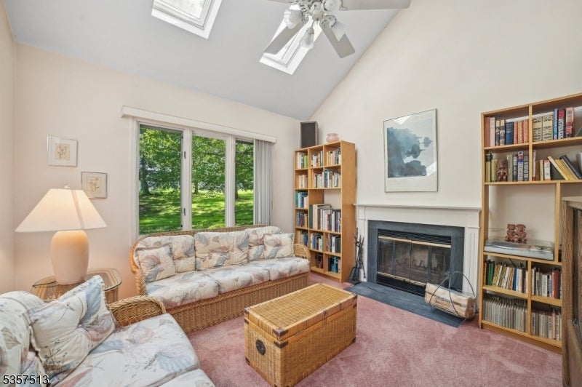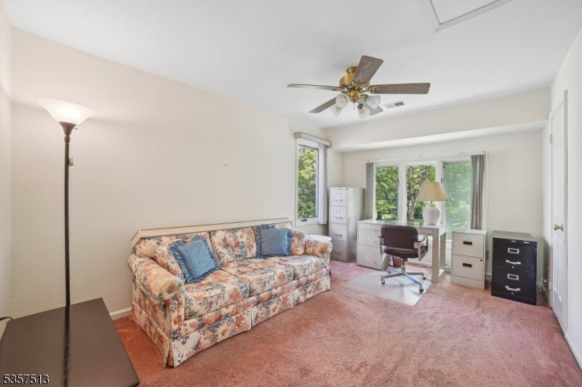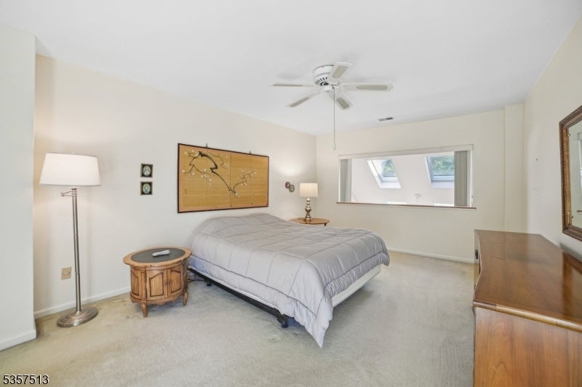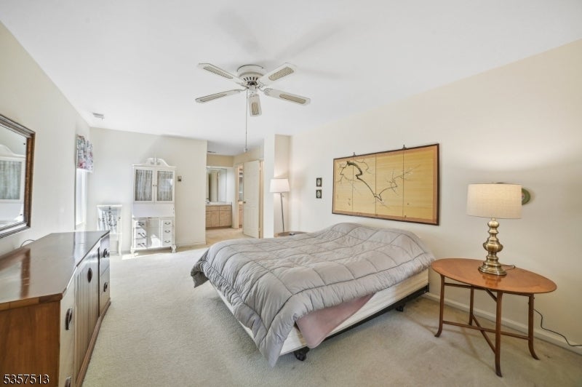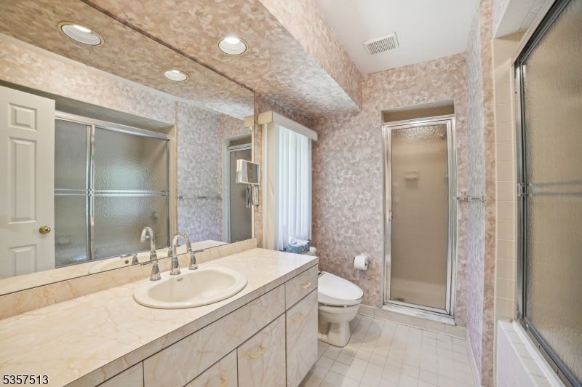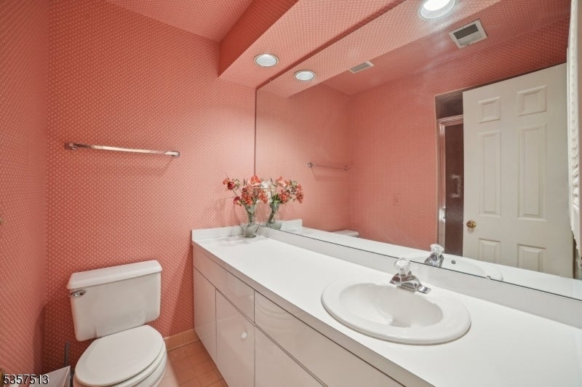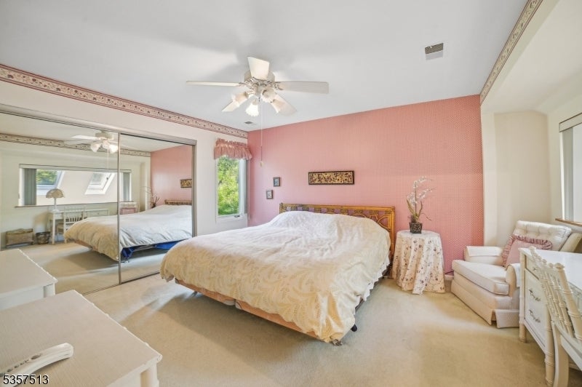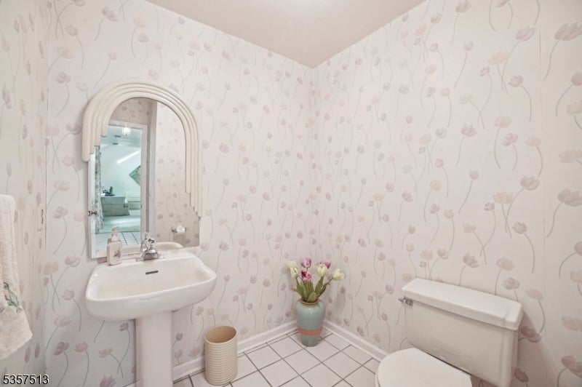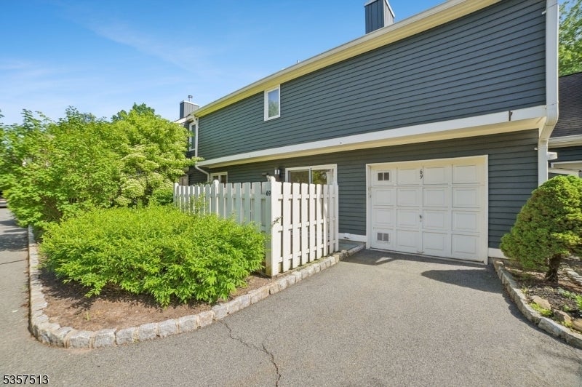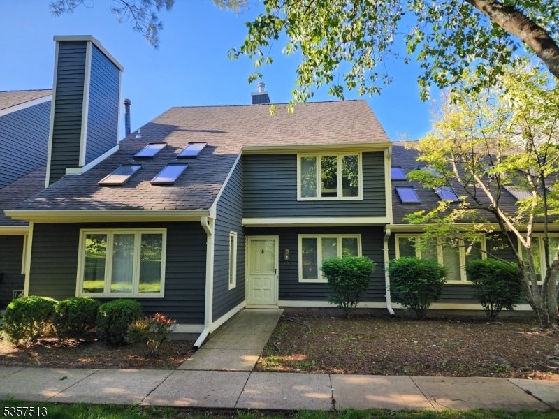$559,000 - 69 Village Drive, Bernards Twp.
- 3
- Bedrooms
- 3
- Baths
- N/A
- SQ. Feet
- 1986
- Year Built
Tucked into one of the most tranquil spots in Lord Stirling Village, this 3-bedroom, 2.5-bath Deerfield A model offers peaceful green space views from the front door and windows. The layout is spacious and functional, with a large living room, formal dining area, and den with fireplace (to be conveyed as-is). While the home retains its original finishes wallpaper, carpet, and vintage kitchen it's been well maintained and offers a blank canvas for updates. Convenient second-floor laundry, attached garage, and a quiet location in a no-dog community just minutes from downtown Basking Ridge. Note that dogs are not allowed in this community.
Essential Information
-
- MLS® #:
- 3964116
-
- Price:
- $559,000
-
- Bedrooms:
- 3
-
- Bathrooms:
- 3.00
-
- Full Baths:
- 2
-
- Half Baths:
- 1
-
- Acres:
- 0.00
-
- Year Built:
- 1986
-
- Type:
- Residential
-
- Sub-Type:
- Condo/Coop/Townhouse
-
- Style:
- Townhouse-Interior, Multi Floor Unit
-
- Status:
- Active
Community Information
-
- Address:
- 69 Village Drive
-
- Subdivision:
- Lord Stirling Village
-
- City:
- Bernards Twp.
-
- County:
- Somerset
-
- State:
- NJ
-
- Zip Code:
- 07920-1343
Amenities
-
- Amenities:
- Pool-Outdoor, Tennis Courts
-
- Utilities:
- All Underground, Electric, Gas-Natural
-
- Parking:
- Parking Lot-Shared
-
- # of Garages:
- 1
-
- Garages:
- Attached Garage
-
- Has Pool:
- Yes
-
- Pool:
- Association Pool
Interior
-
- Interior:
- Carbon Monoxide Detector, Skylight, Smoke Detector, Walk-In Closet, Blinds
-
- Appliances:
- Carbon Monoxide Detector, Dishwasher, Dryer, Range/Oven-Electric, Refrigerator, Washer
-
- Heating:
- Gas-Natural
-
- Cooling:
- 1 Unit, Central Air
-
- Fireplace:
- Yes
-
- # of Fireplaces:
- 1
-
- Fireplaces:
- Gas Fireplace
Exterior
-
- Exterior:
- Wood
-
- Exterior Features:
- Patio, Privacy Fence, Tennis Courts
-
- Roof:
- Composition Shingle
School Information
-
- Elementary:
- CEDAR HILL
-
- Middle:
- W ANNIN
-
- High:
- RIDGE
Additional Information
-
- Date Listed:
- May 19th, 2025
-
- Days on Market:
- 44
-
- Zoning:
- res
Listing Details
- Listing Office:
- Bhhs Fox & Roach
