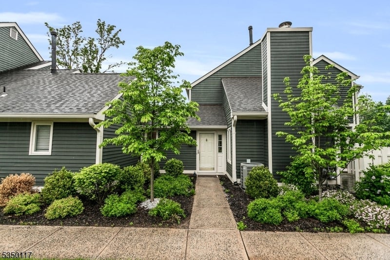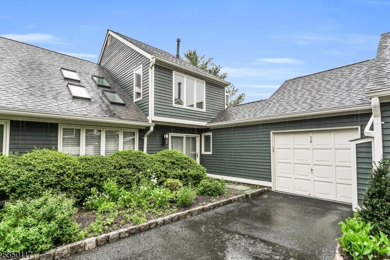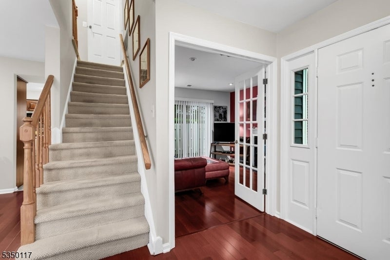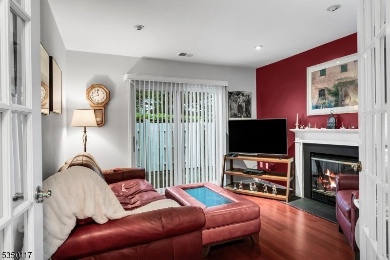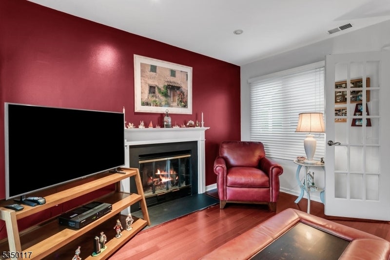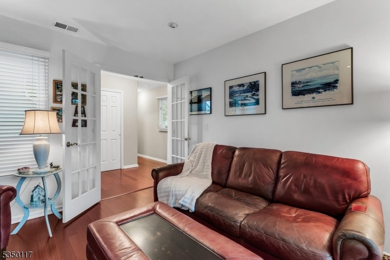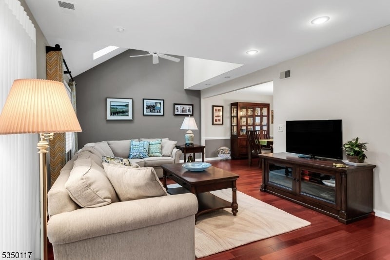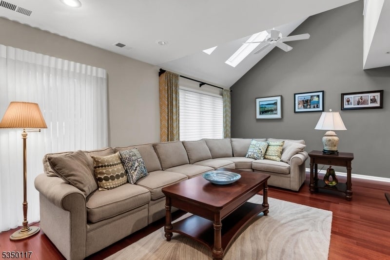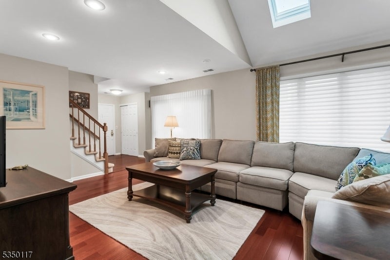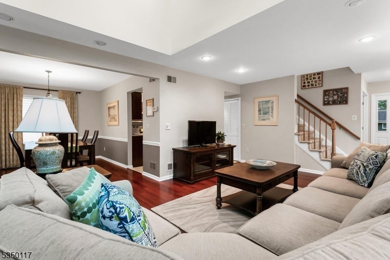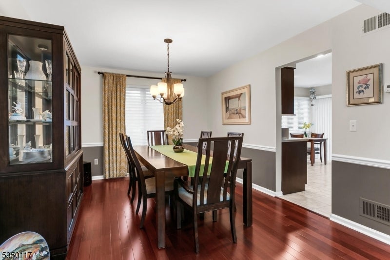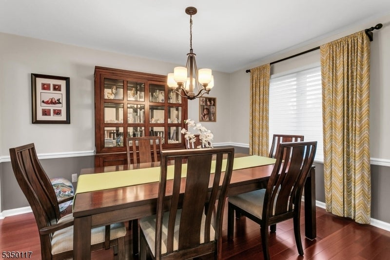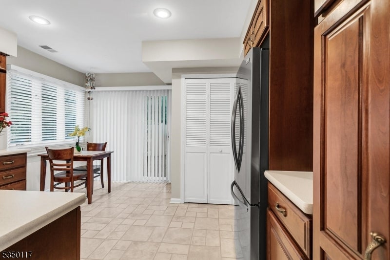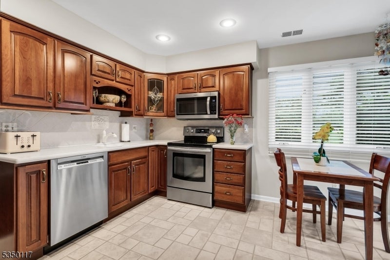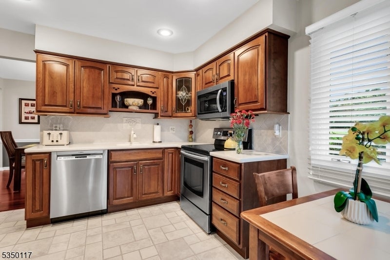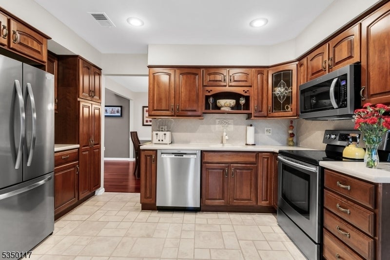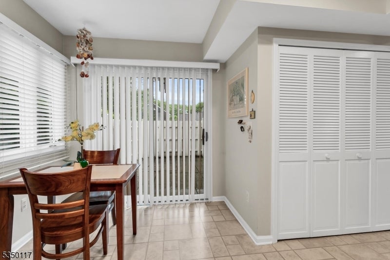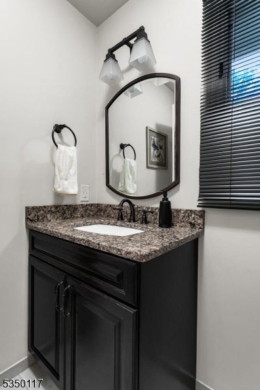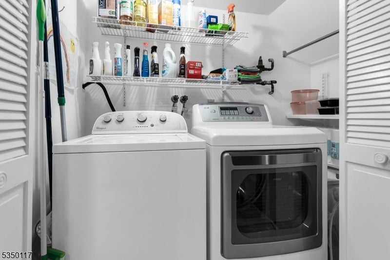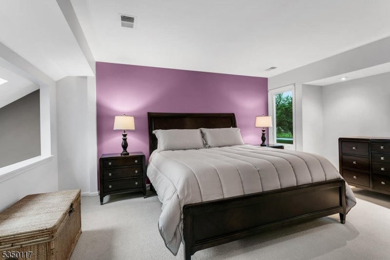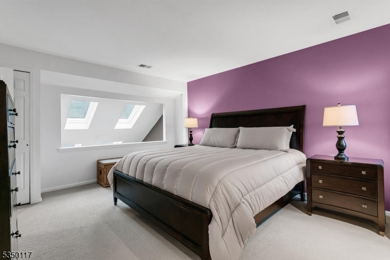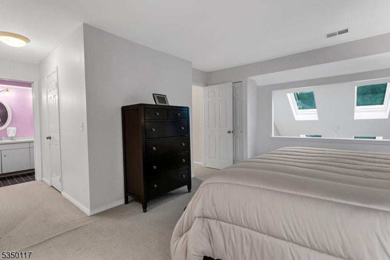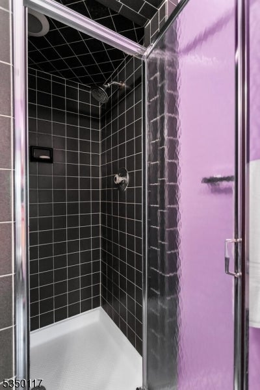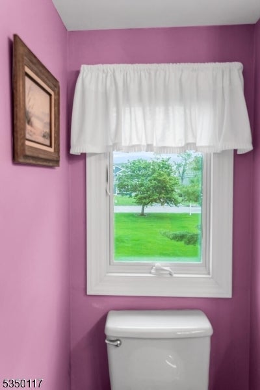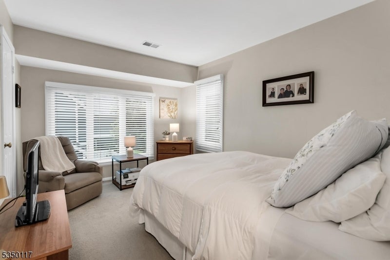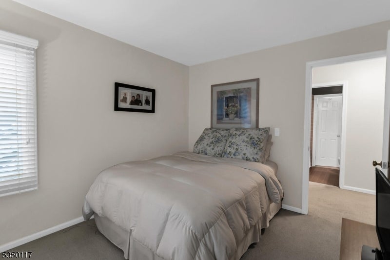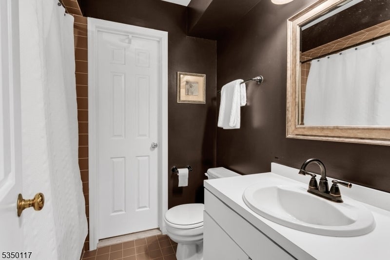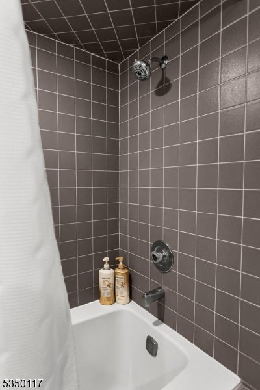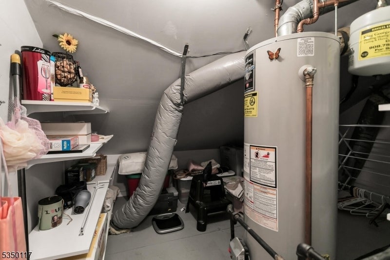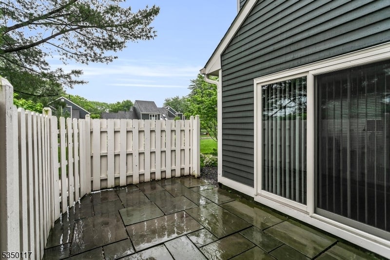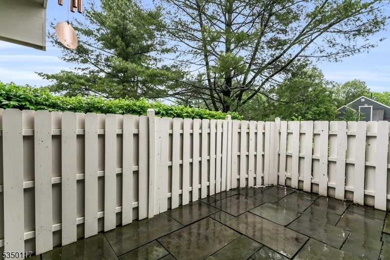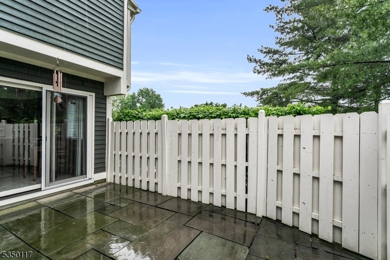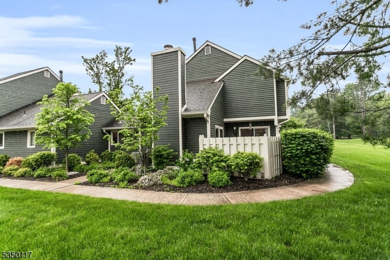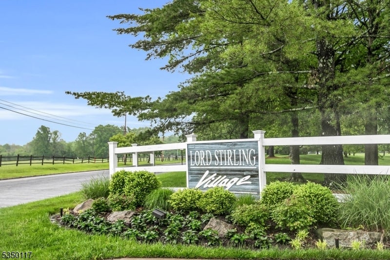$525,000 - 14 Village Dr, Bernards Twp.
- 2
- Bedrooms
- 3
- Baths
- N/A
- SQ. Feet
- 1986
- Year Built
Welcome to your dream 2-bedroom townhome, where modern comfort meets serene surroundings! This impressive residence boasts a spacious open floor plan with hardwood flooring on the first level, perfect for both everyday living and entertaining. The inviting living room features a cozy gas fireplace, and sliders that open to a private patio, seamlessly blending indoor and outdoor spaces. The enormous family room is a showstopper, with its soaring vaulted ceiling, skylights, ceiling fan, and large windows that flood the space with natural light. The dining room, adorned with a stylish chair rail, flows effortlessly into the gourmet kitchen, which is equipped with stainless steel appliances, ample cabinetry, and generous countertops for all your culinary needs. Sliders from the kitchen lead to the patio, ideal for al fresco dining or morning coffee. Also located on the first floor are the powder room and laundry area. Upstairs is the primary bedroom with an en-suite bathroom, second bedroom, another full bath and storage room. Outside, enjoy 53 acres of meticulously manicured grounds, providing a picturesque backdrop for walks, relaxation, or community activities. This desirable community located near the Lord Stirling Stables offers amenities including a pool and tennis courts and is close to shopping, parks, restaurants, and transportation. Don't miss your chance to own this gem!
Essential Information
-
- MLS® #:
- 3963941
-
- Price:
- $525,000
-
- Bedrooms:
- 2
-
- Bathrooms:
- 3.00
-
- Full Baths:
- 2
-
- Half Baths:
- 1
-
- Acres:
- 0.00
-
- Year Built:
- 1986
-
- Type:
- Residential
-
- Sub-Type:
- Condo/Coop/Townhouse
-
- Style:
- Multi Floor Unit, Townhouse-End Unit
-
- Status:
- Active
Community Information
-
- Address:
- 14 Village Dr
-
- Subdivision:
- Lord Stirling Village
-
- City:
- Bernards Twp.
-
- County:
- Somerset
-
- State:
- NJ
-
- Zip Code:
- 07920-1339
Amenities
-
- Amenities:
- Pool-Outdoor, Tennis Courts
-
- Utilities:
- All Underground, Electric, Gas-Natural
-
- Parking:
- 1 Car Width, Assigned
-
- # of Garages:
- 1
-
- Garages:
- Attached Garage, Garage Door Opener
-
- Has Pool:
- Yes
-
- Pool:
- Association Pool
Interior
-
- Interior:
- Carbon Monoxide Detector, High Ceilings, Skylight, Window Treatments
-
- Appliances:
- Carbon Monoxide Detector, Dishwasher, Dryer, Microwave Oven, Range/Oven-Electric, Refrigerator, Washer
-
- Heating:
- Gas-Natural
-
- Cooling:
- 1 Unit, Ceiling Fan, Central Air
-
- Fireplace:
- Yes
-
- # of Fireplaces:
- 1
-
- Fireplaces:
- Gas Fireplace, Living Room
Exterior
-
- Exterior:
- Composition Siding
-
- Exterior Features:
- Patio, Thermal Windows/Doors
-
- Roof:
- Asphalt Shingle
School Information
-
- Elementary:
- CEDAR HILL
-
- Middle:
- W ANNIN
-
- High:
- RIDGE
Additional Information
-
- Date Listed:
- May 19th, 2025
-
- Days on Market:
- 44
Listing Details
- Listing Office:
- Coldwell Banker Realty
