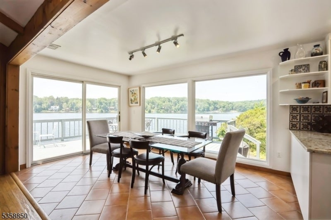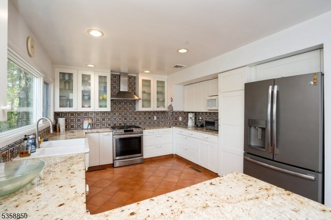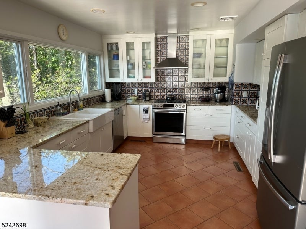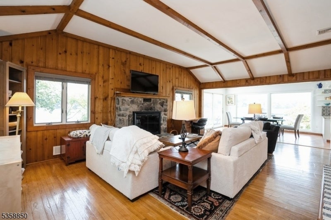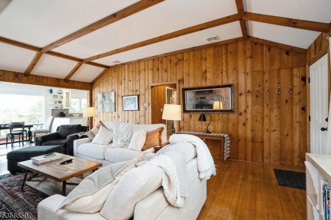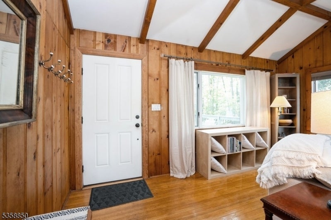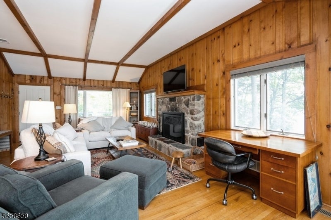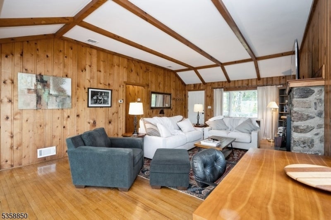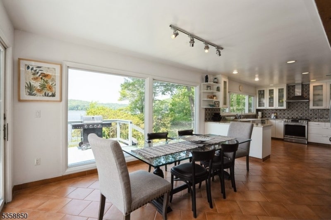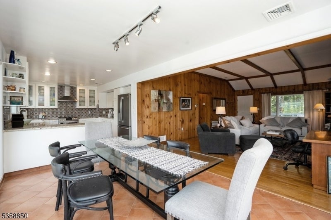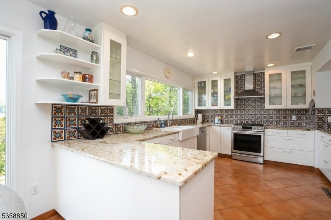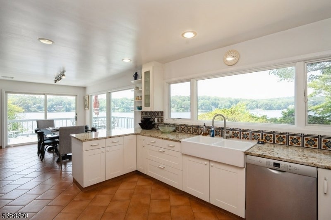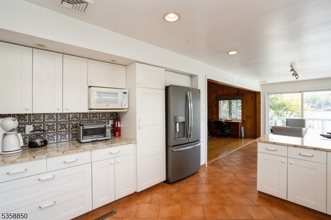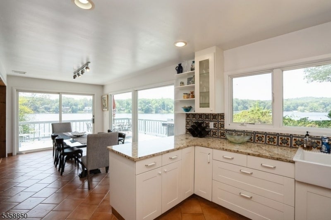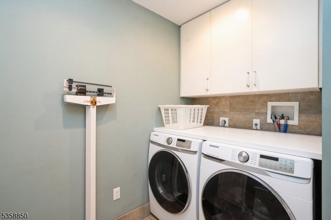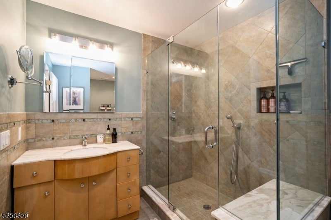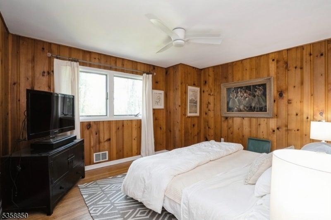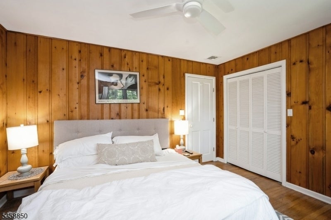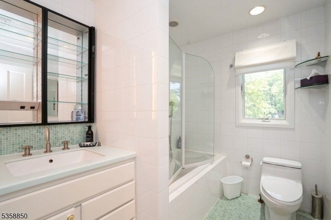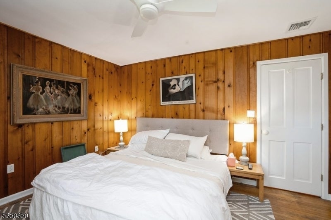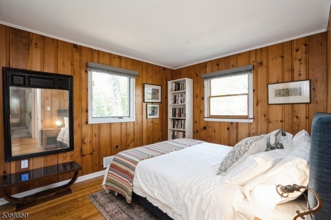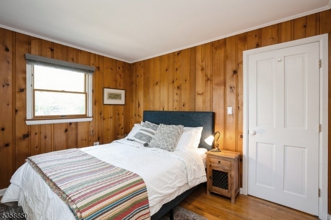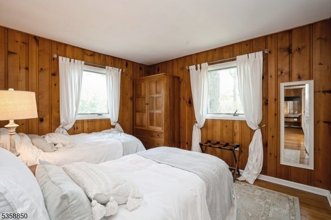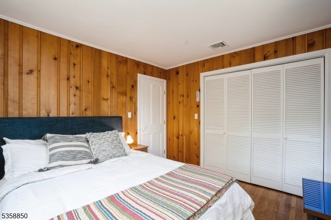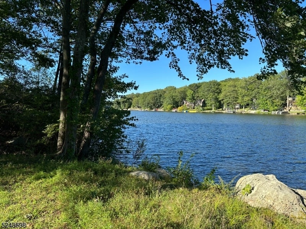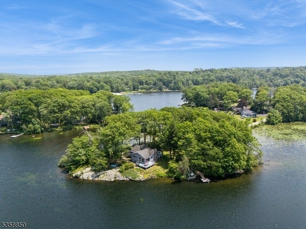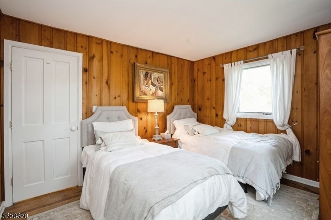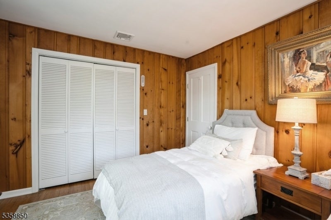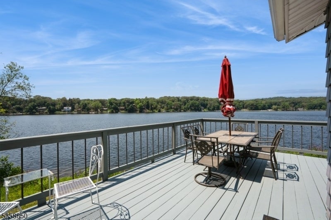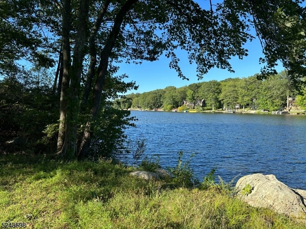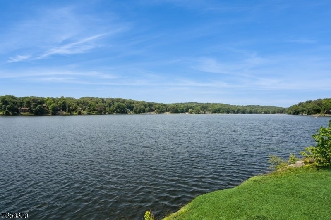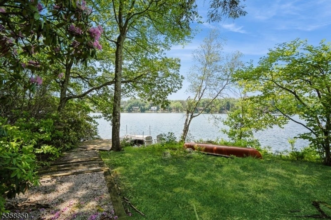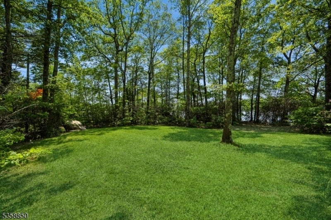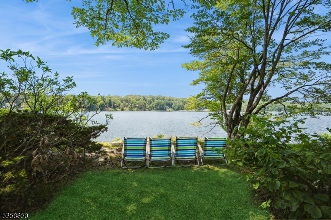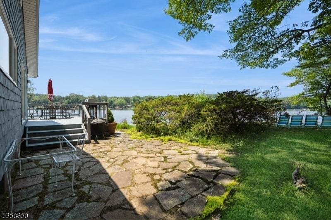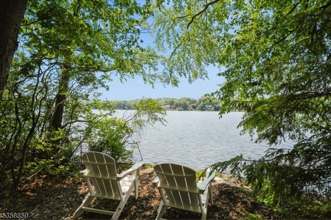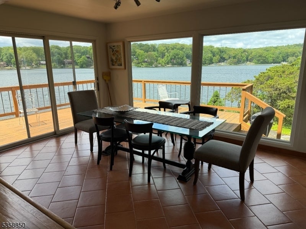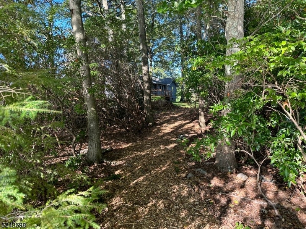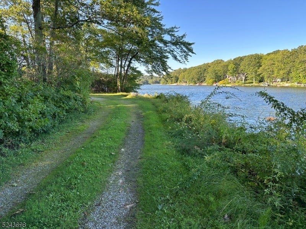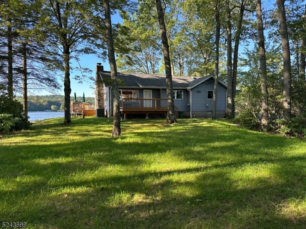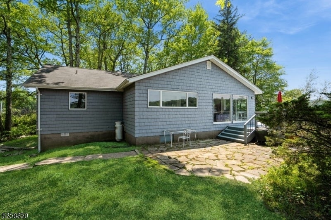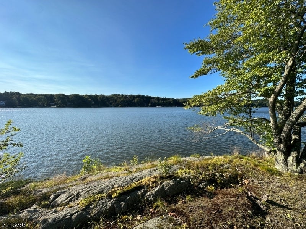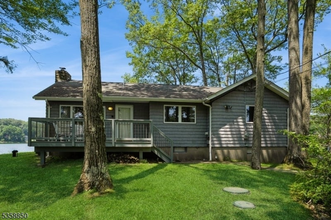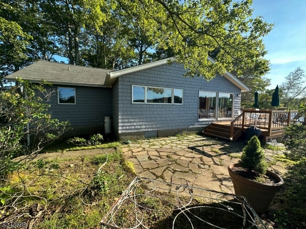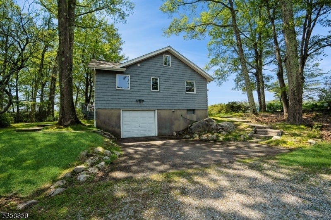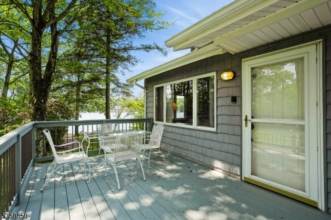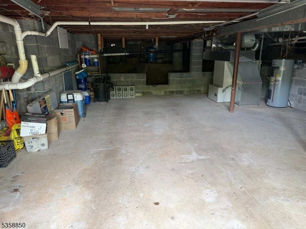$1,550,000 - 120 Island Rd, Vernon Twp.
- 3
- Bedrooms
- 2
- Baths
- N/A
- SQ. Feet
- 0.74
- Acres
Own the ultimate Highland Lakes getaway with this 3 bedroom, 2 bath lakefront home on your own private island. An open floor plan connects spacious living areas with a newer kitchen, bathrooms and Hardwood Floors. Nearly every room offers water views, flooding the home with natural light and lakefront serenity. An oversized garage provides plenty of room for parking, storage, and all your lake gear. Outside explore open space, wooded areas and your own private trail that leads you to your dock where you can relax or launch your boat, perfectly positioned for breath taking views of the lake. Total privacy, endless beauty-this is the home you've been waiting for. A high efficiency heating system keeps utility cost low while maintaining year-round comfort. Minutes from Mountain Creek Ski Resort and Water park, Appalachian Trail and Warwick NY.
Essential Information
-
- MLS® #:
- 3963915
-
- Price:
- $1,550,000
-
- Bedrooms:
- 3
-
- Bathrooms:
- 2.00
-
- Full Baths:
- 2
-
- Acres:
- 0.74
-
- Year Built:
- 1970
-
- Type:
- Residential
-
- Sub-Type:
- Single Family
-
- Style:
- Ranch
-
- Status:
- Active
Community Information
-
- Address:
- 120 Island Rd
-
- Subdivision:
- Highland Lakes
-
- City:
- Vernon Twp.
-
- County:
- Sussex
-
- State:
- NJ
-
- Zip Code:
- 07422-2052
Amenities
-
- Amenities:
- Lake Privileges, Playground, Tennis Courts, Club House, Kitchen Facilities
-
- Utilities:
- All Underground
-
- Parking:
- Additional Parking, Crushed Stone
-
- # of Garages:
- 1
-
- Garages:
- Built-In Garage
Interior
-
- Interior:
- Carbon Monoxide Detector, Drapes, High Ceilings, Smoke Detector, Window Treatments
-
- Appliances:
- Carbon Monoxide Detector, Dishwasher, Dryer, Range/Oven-Gas, Refrigerator, Washer
-
- Heating:
- Electric, Gas-Propane Owned
-
- Cooling:
- 1 Unit, Central Air
-
- Fireplace:
- Yes
-
- # of Fireplaces:
- 1
-
- Fireplaces:
- Living Room, Insert
Exterior
-
- Exterior:
- Clapboard
-
- Exterior Features:
- Deck, Dock
-
- Lot Description:
- Lake Front
-
- Roof:
- Asphalt Shingle
School Information
-
- Elementary:
- VERNON
-
- Middle:
- VERNON
-
- High:
- VERNON
Additional Information
-
- Date Listed:
- May 18th, 2025
-
- Days on Market:
- 118
-
- Zoning:
- Residential
Listing Details
- Listing Office:
- Realty Executives Mountain Prop.
