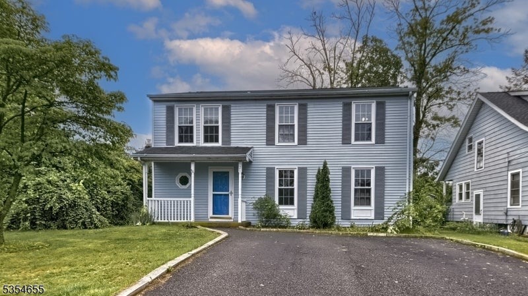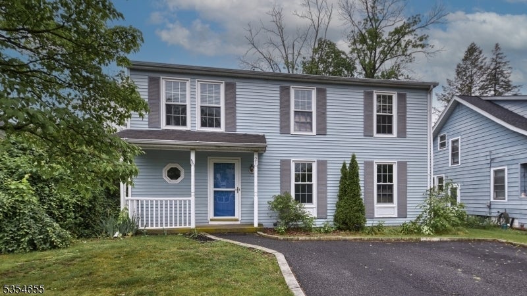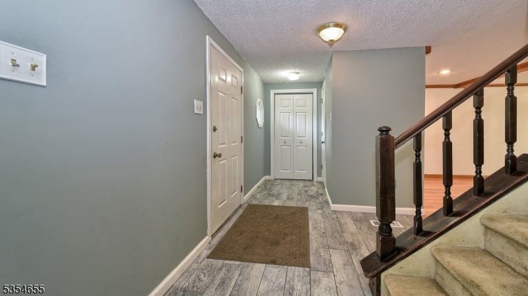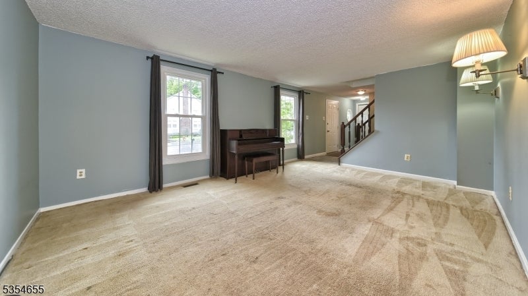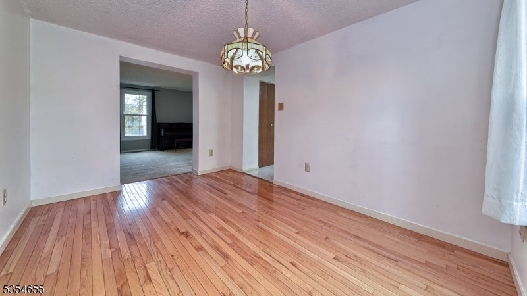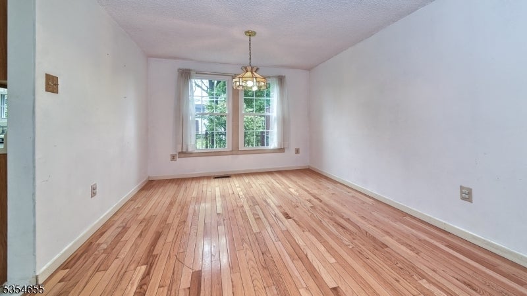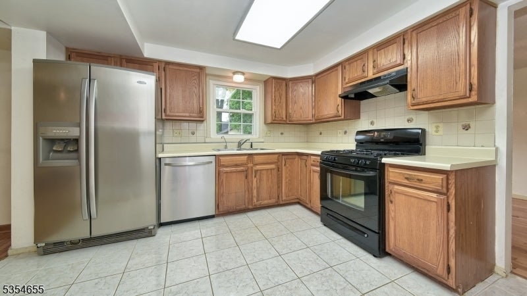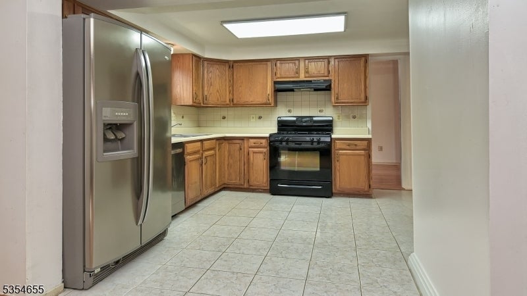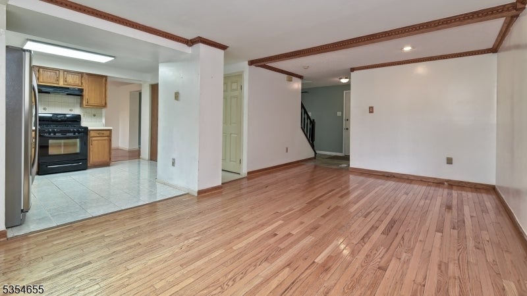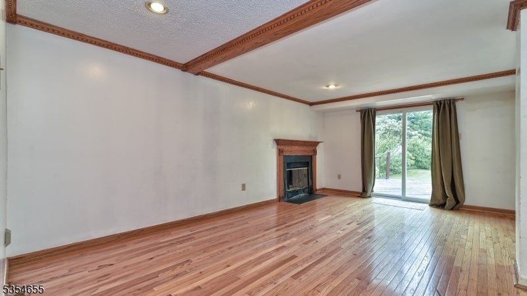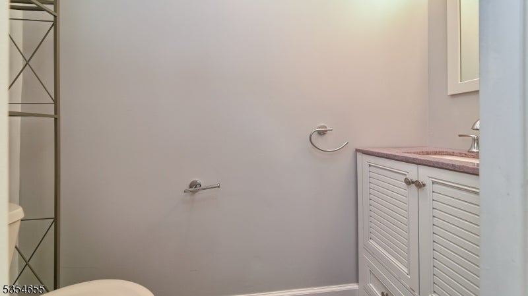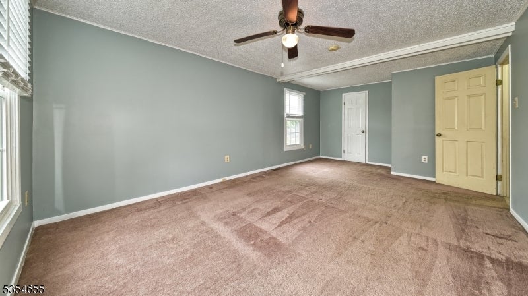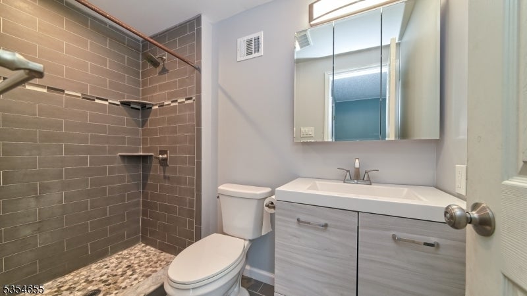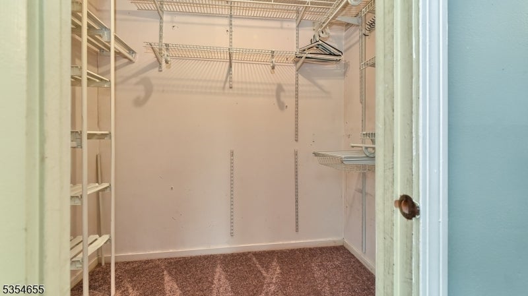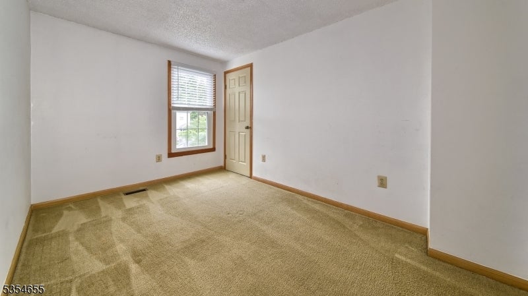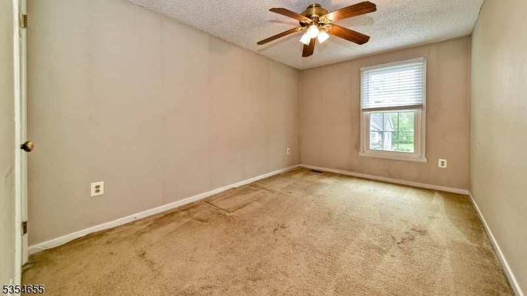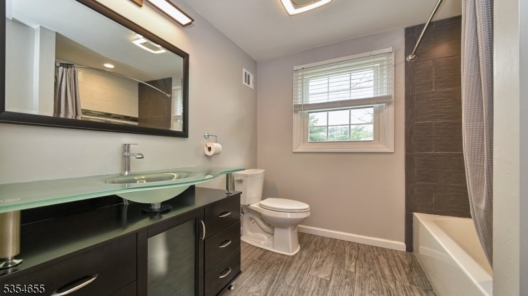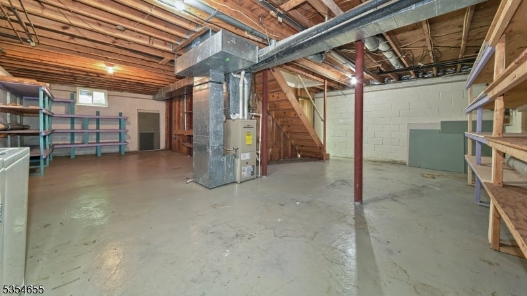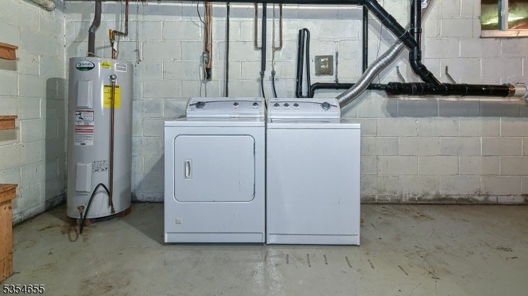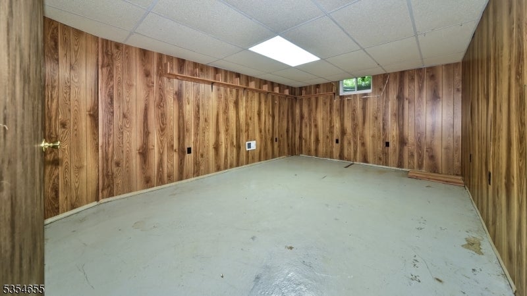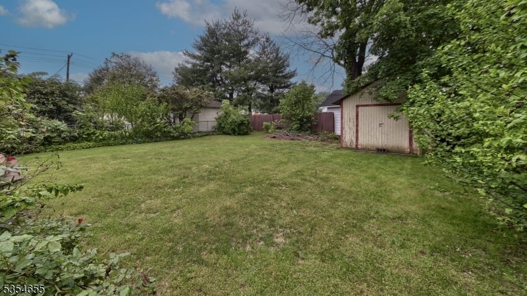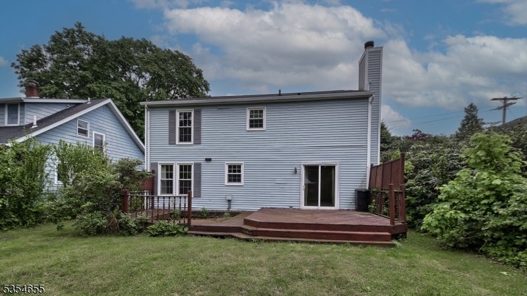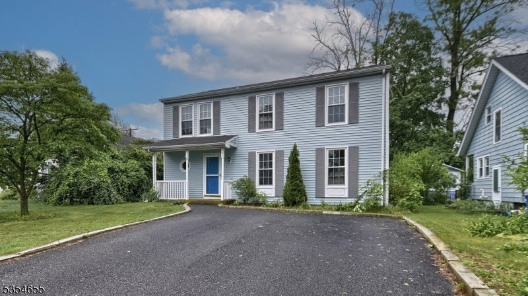$599,900 - 21 Denville Ave, Denville Twp.
- 4
- Bedrooms
- 3
- Baths
- N/A
- SQ. Feet
- 0.14
- Acres
Rt 53 to Menagh Ave to Denville Ave or use GPSRemarks:Charming home in the heart of Denville! Nestled just minutes from downtown, this colonial-style home offers the perfect blend of comfort, space, and convenience. Step inside to find a bright and open kitchen adjacent to a formal dining room and spacious living room, and an updated powder room conveniently located off the foyer. The versatile family room is ideal for a home office or play area and opens via sliding doors to a large deck. Upstairs you'll find 4 nice sized bedrooms, including a large primary suite w a walk-in closet and an updated en-suite bathroom featuring a stall shower. A modern full main bathroom w a tub/shower serves the additional bedrooms, providing ample comfort for family or guests. Need flexible living space? The full, unfinished basement w high ceilings and 2 separate rooms offers unlimited potential for a recreation space, home gym, workshop, or more-bring your vision! Outside, enjoy a fully fenced in backyard w storage shed ideal for entertaining, gardening, or simply relaxing. The 2 car width driveway provides ample parking. Located close to top-rated restaurants, shops, and all that vibrant downtown Denville has to offer. Commuters will love the proximity to the bus and train station w direct service to NYC, as well as the easy access to all major highways. This home offers exceptional value and great potential, so don't miss this incredible opportunity-schedule your private showing today!
Essential Information
-
- MLS® #:
- 3963800
-
- Price:
- $599,900
-
- Bedrooms:
- 4
-
- Bathrooms:
- 3.00
-
- Full Baths:
- 2
-
- Half Baths:
- 1
-
- Acres:
- 0.14
-
- Year Built:
- 1988
-
- Type:
- Residential
-
- Sub-Type:
- Single Family
-
- Style:
- Colonial
-
- Status:
- Active
Community Information
-
- Address:
- 21 Denville Ave
-
- City:
- Denville Twp.
-
- County:
- Morris
-
- State:
- NJ
-
- Zip Code:
- 07834-2628
Amenities
-
- Utilities:
- All Underground, Gas-Natural
-
- Parking Spaces:
- 4
-
- Parking:
- 2 Car Width, Blacktop
Interior
-
- Interior:
- Walk-In Closet, Blinds, Drapes
-
- Appliances:
- Dishwasher, Dryer, Range/Oven-Gas, Refrigerator, Washer
-
- Heating:
- Gas-Natural
-
- Cooling:
- 1 Unit, Central Air
-
- Fireplace:
- Yes
-
- # of Fireplaces:
- 1
-
- Fireplaces:
- Family Room, See Remarks
Exterior
-
- Exterior:
- Vinyl Siding
-
- Exterior Features:
- Deck, Open Porch(es), Storage Shed, Privacy Fence
-
- Lot Description:
- Level Lot
-
- Roof:
- Asphalt Shingle
School Information
-
- Elementary:
- Riverview
-
- Middle:
- ValleyView
-
- High:
- MorrisKnol
Additional Information
-
- Date Listed:
- May 17th, 2025
-
- Days on Market:
- 11
-
- Zoning:
- Residential
Listing Details
- Listing Office:
- C-21 Crest Real Estate, Inc.
