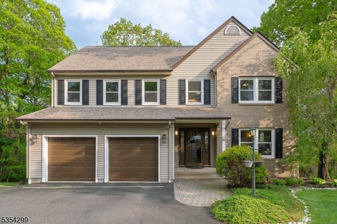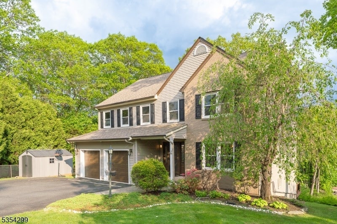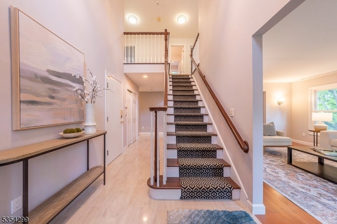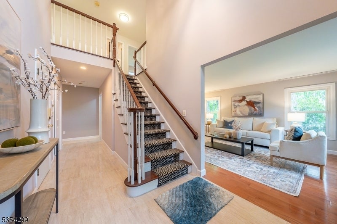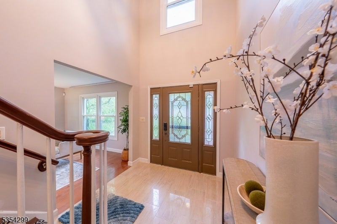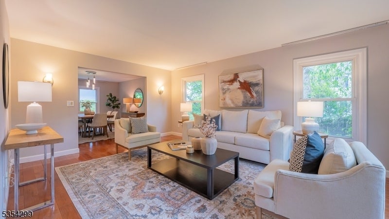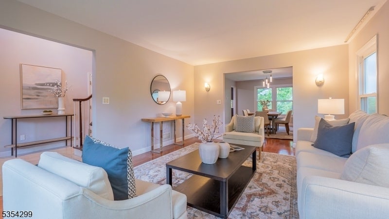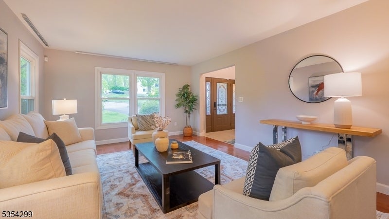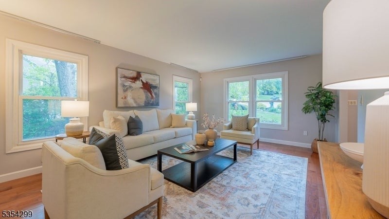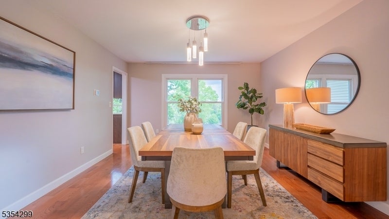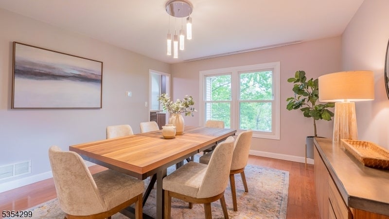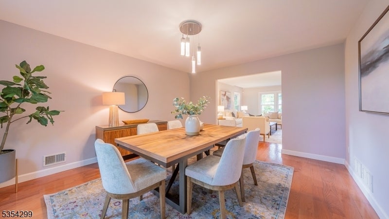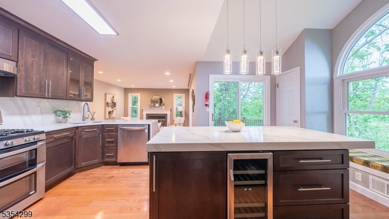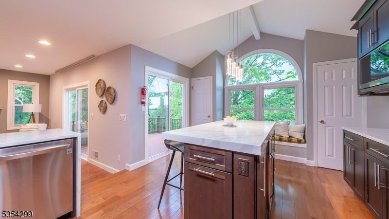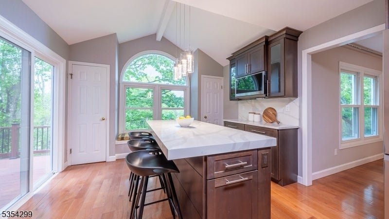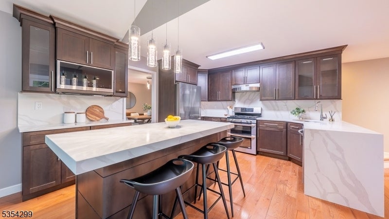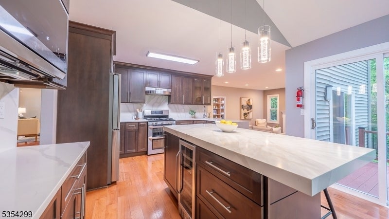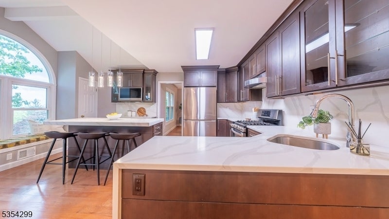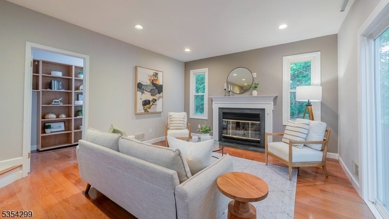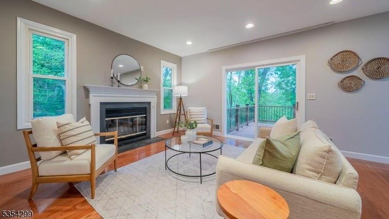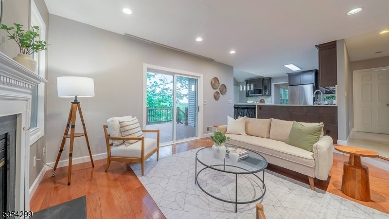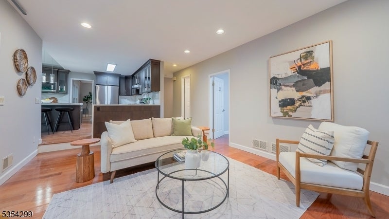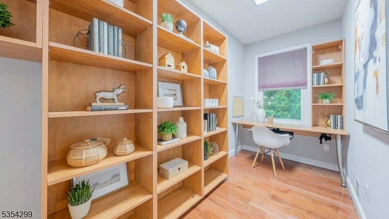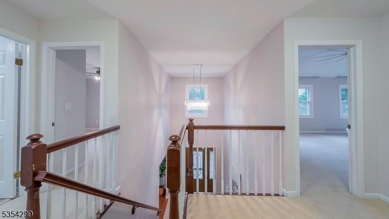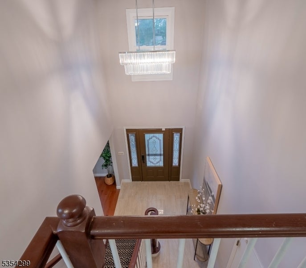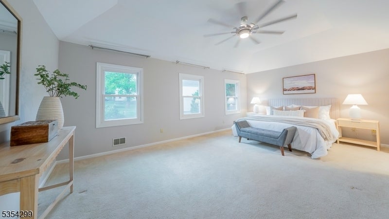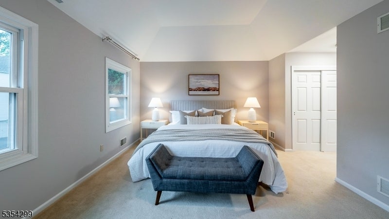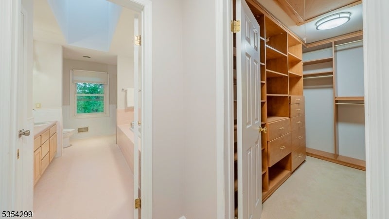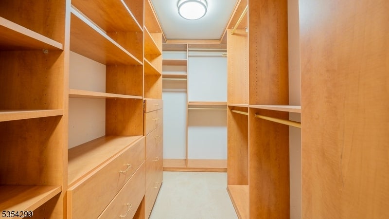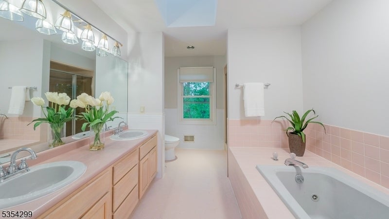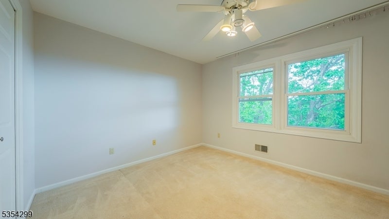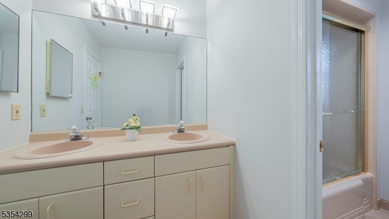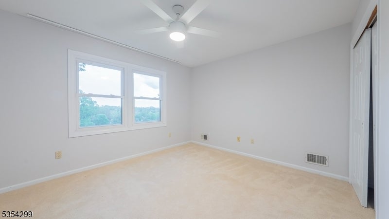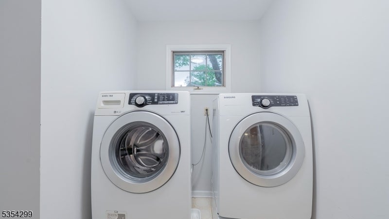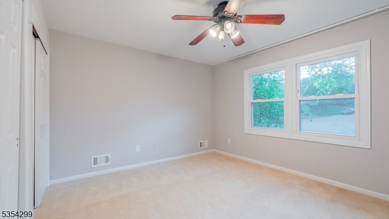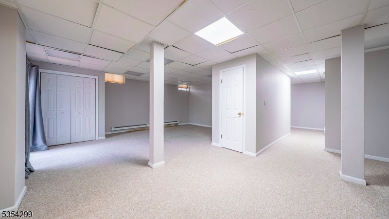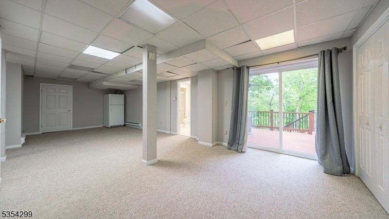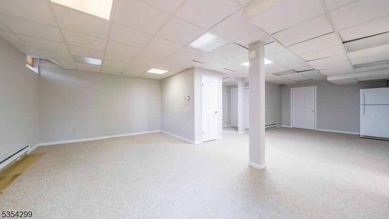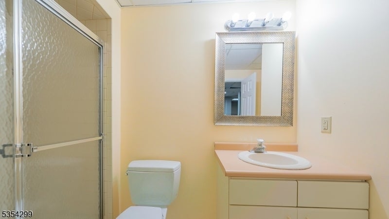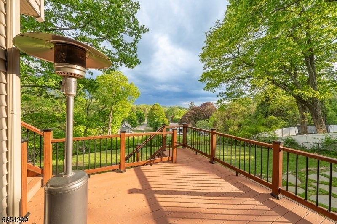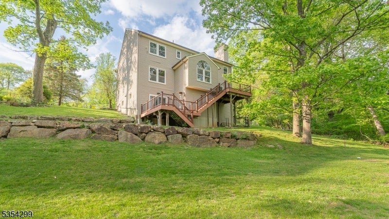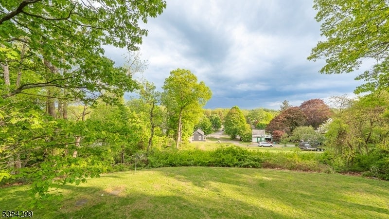$875,000 - 24 Parkview Rd, Randolph Twp.
- 4
- Bedrooms
- 4
- Baths
- N/A
- SQ. Feet
- 0.38
- Acres
Welcome to this beautifully updated & meticulously maintained 3700 sf Colonial, ideally situated at the end of a cul-de-sac in the desirable Heather Hills section of town. From the moment you step into the impressive double entrance foyer, you'll be struck by the elegant design & thoughtful layout. Sun drenched spacious Living Rm with easy flow to the formal Dining Rm is ideal for cozy evenings or hosting guests. The heart of the home is the open concept renovated Kitchen w/ vaulted ceiling & Family Rm w/ WB Fireplace is the ideal set up for comfortable living and entertaining. The Kitchen features custom cabinetry, quartz counters, SS appliances and sliding doors that open onto the upper tier of an extra-large PVC rear 2 tier deck overlooking the .38 ac of lush, parklike property. Office, Powder Rm & door to 2 Car Garage w/ Tesla charger complete this level. Upstairs, the luxurious Primary Suite offers a peaceful retreat including a spa quality Bath w/ double sink, soaking tub & stall shower plus custom outfitted WIC. Three more BRs, Hall Bath & Laundry Rm. Walkout finished Lower-Level is incredibly large & offers much versatility whether used as a Rec Rm, Media area, Exercise Rm or combination; Bonus Rm easily converts to Office/Guest Quarters; Full Bath. Easy access to the lower deck, perfect for outdoor relaxation & entertainment. This home is ideal for buyers seeking timeless style within a serene neighborhood. Close to shopping & major transportation.
Essential Information
-
- MLS® #:
- 3963430
-
- Price:
- $875,000
-
- Bedrooms:
- 4
-
- Bathrooms:
- 4.00
-
- Full Baths:
- 3
-
- Half Baths:
- 1
-
- Acres:
- 0.38
-
- Year Built:
- 1993
-
- Type:
- Residential
-
- Sub-Type:
- Single Family
-
- Style:
- Colonial
-
- Status:
- Active
Community Information
-
- Address:
- 24 Parkview Rd
-
- Subdivision:
- Heather Hills
-
- City:
- Randolph Twp.
-
- County:
- Morris
-
- State:
- NJ
-
- Zip Code:
- 07869-2925
Amenities
-
- Utilities:
- Electric, Gas-Natural
-
- Parking:
- 2 Car Width, Blacktop
-
- # of Garages:
- 2
-
- Garages:
- Attached Garage, Garage Door Opener
Interior
-
- Interior:
- Blinds, Carbon Monoxide Detector, Fire Extinguisher, Smoke Detector, Skylight, Walk-In Closet
-
- Appliances:
- Carbon Monoxide Detector, Dishwasher, Dryer, Microwave Oven, Range/Oven-Gas, Refrigerator, Washer, Kitchen Exhaust Fan, Wine Refrigerator
-
- Heating:
- Gas-Natural
-
- Cooling:
- Ceiling Fan, Central Air
-
- Fireplace:
- Yes
-
- # of Fireplaces:
- 1
-
- Fireplaces:
- Family Room, Wood Burning
Exterior
-
- Exterior:
- Brick
-
- Exterior Features:
- Curbs, Deck, Storage Shed, Thermal Windows/Doors, Storm Door(s)
-
- Lot Description:
- Level Lot, Cul-De-Sac
-
- Roof:
- Asphalt Shingle
School Information
-
- Elementary:
- Cntr.Grove
-
- Middle:
- Randolph
-
- High:
- Randolph
Additional Information
-
- Date Listed:
- May 15th, 2025
-
- Days on Market:
- 51
-
- Zoning:
- RESIDENTIAL
Listing Details
- Listing Office:
- Weichert Realtors
