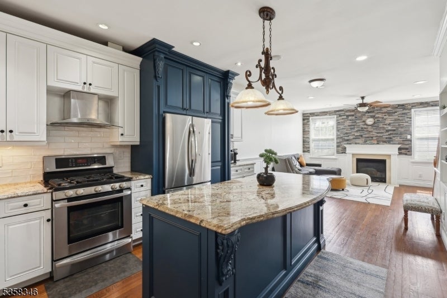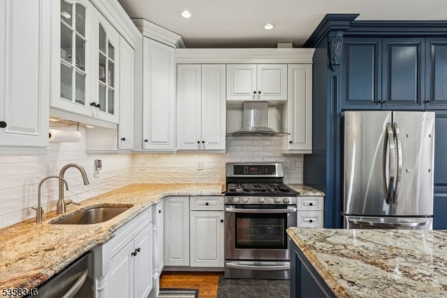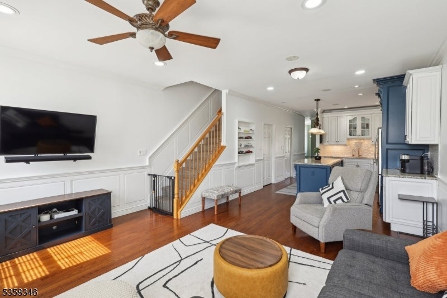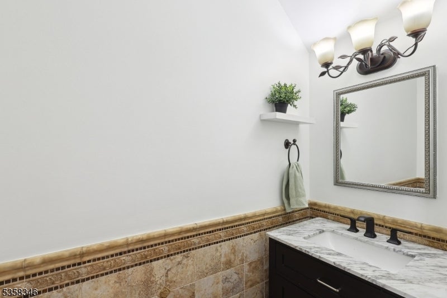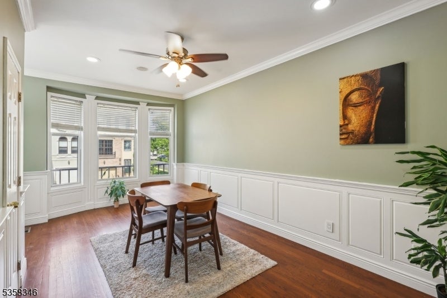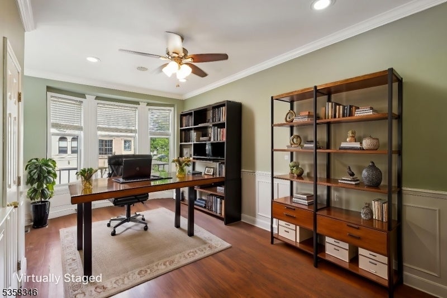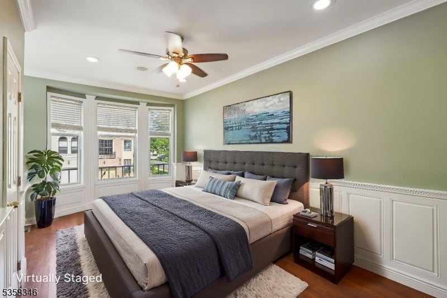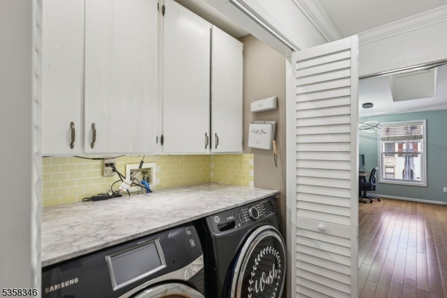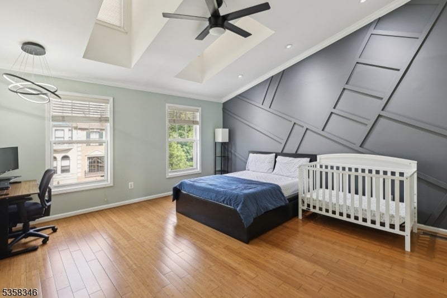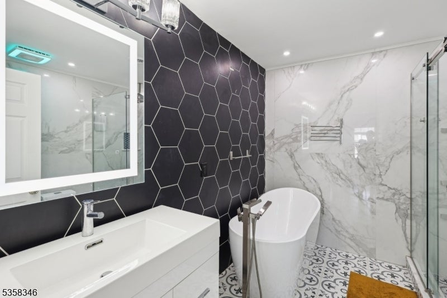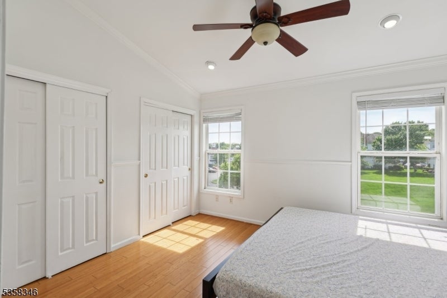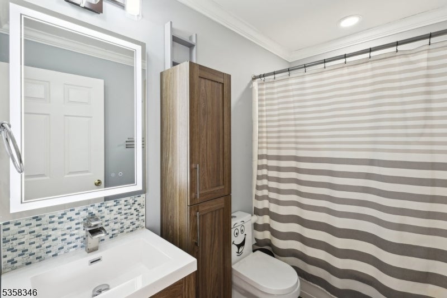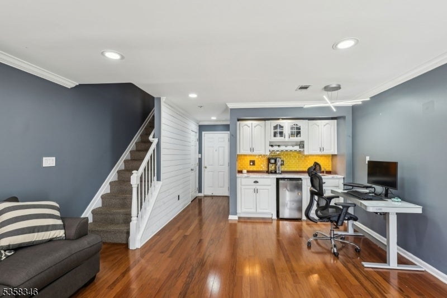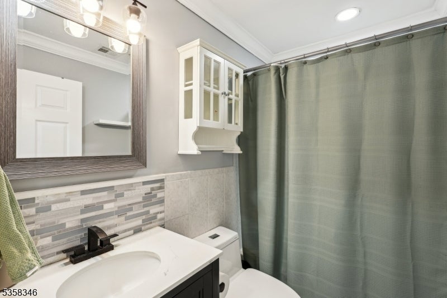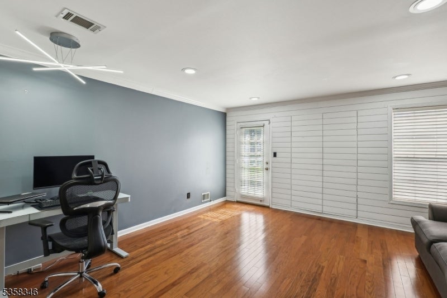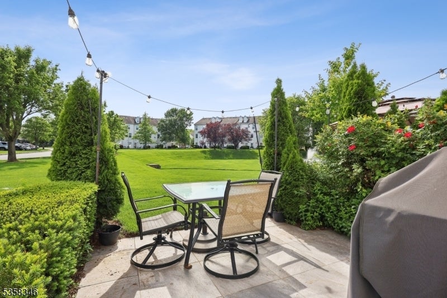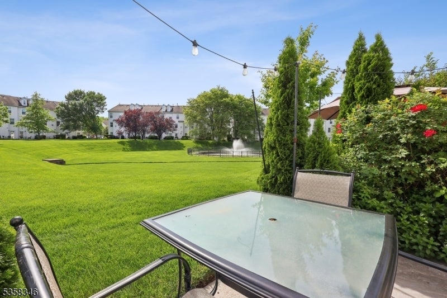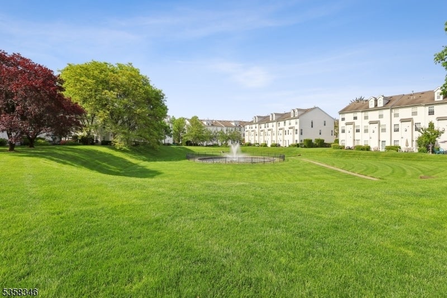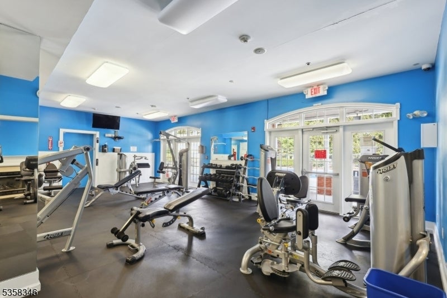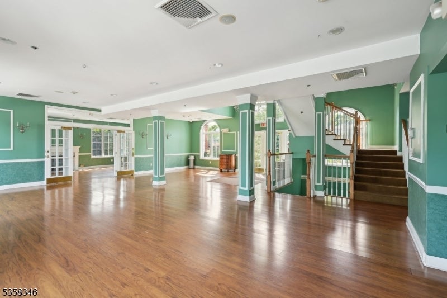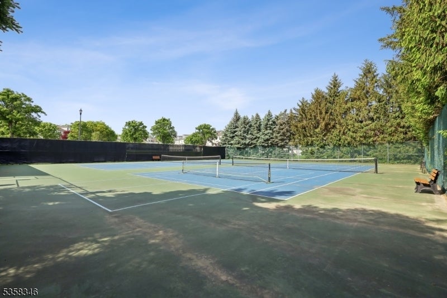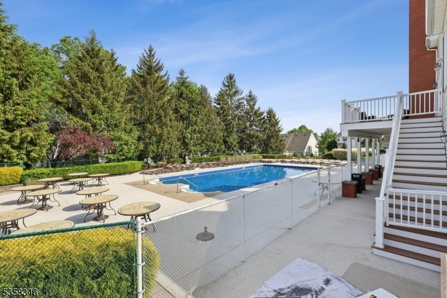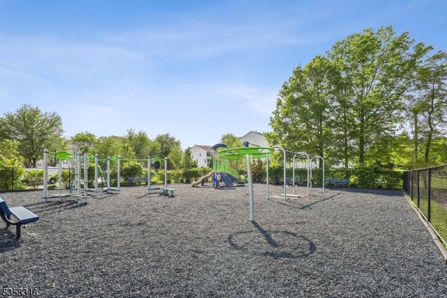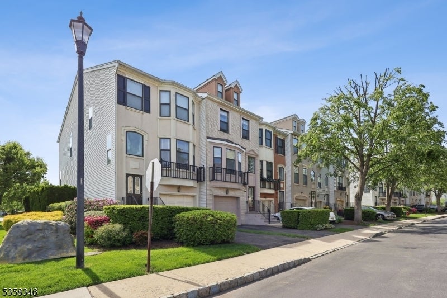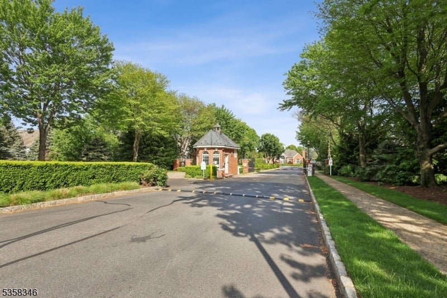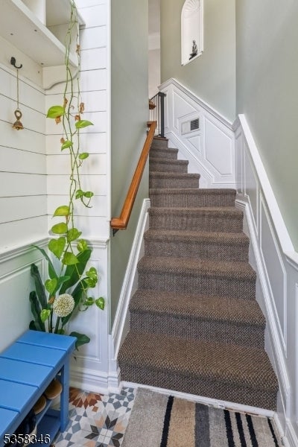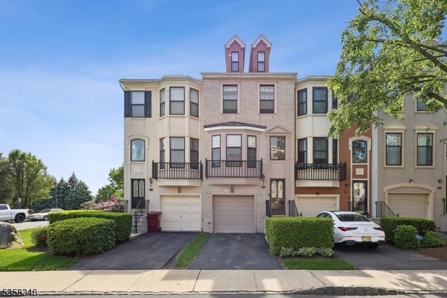$695,000 - 310 Wilshire Dr, Nutley Twp.
- 2
- Bedrooms
- 4
- Baths
- 2,000
- SQ. Feet
- 2001
- Year Built
Welcome to one of the most sought after units in Cambridge Heights. Recently renovated, this townhome boasts custom millwork, hardwood floors throughout and remains in pristine condition. A 2-story foyer leads to the main floor, where an updated kitchen with a large center island flows into an open concept living room with fireplace. Also on this level is a powder room and a formal dining room that can be repurposed as an office, playroom or a 1st floor bedroom option. The 2nd floor offers a laundry nook and two spacious bedrooms with double closets. The primary suite features a custom accent wall, LED fixtures, skylights and an ensuite bath with soaking tub, stand up shower and custom tilework. The ground level offers a convenient wet bar with beverage fridge, ideal for entertaining or movie nights with your cinema style TV projector that's included. Additionally, this level has a full bath, garage access, built in hidden closets and a walk out to a private patio overlooking lush grounds and a fountain. Garage has plenty of storage and an EV charger. Shops, restaurants, a movie theater and an express bus are all within walking distance. This gated community provides a clubhouse, pool, tennis and pickle ball courts, playground and pleasant walking paths. Ideal for commuters or anyone seeking space and convenience in a townhome community.
Essential Information
-
- MLS® #:
- 3963411
-
- Price:
- $695,000
-
- Bedrooms:
- 2
-
- Bathrooms:
- 4.00
-
- Full Baths:
- 3
-
- Half Baths:
- 1
-
- Square Footage:
- 2,000
-
- Acres:
- 0.00
-
- Year Built:
- 2001
-
- Type:
- Residential
-
- Sub-Type:
- Condo/Coop/Townhouse
-
- Style:
- Townhouse-Interior, Multi Floor Unit
-
- Status:
- Active
Community Information
-
- Address:
- 310 Wilshire Dr
-
- Subdivision:
- Cambridge Heights
-
- City:
- Nutley Twp.
-
- County:
- Essex
-
- State:
- NJ
-
- Zip Code:
- 07110-3901
Amenities
-
- Amenities:
- Club House, Exercise Room, Jogging/Biking Path, Playground, Pool-Outdoor, Tennis Courts
-
- Utilities:
- Gas-Natural
-
- Parking Spaces:
- 2
-
- Parking:
- 1 Car Width, Additional Parking, Blacktop, Driveway-Exclusive
-
- # of Garages:
- 1
-
- Garages:
- Attached Garage, Built-In Garage, Finished Garage, Garage Door Opener, Oversize Garage
-
- Has Pool:
- Yes
-
- Pool:
- Association Pool
Interior
-
- Interior:
- Bar-Wet, Blinds, Skylight
-
- Appliances:
- Dishwasher, Dryer, Kitchen Exhaust Fan, Range/Oven-Gas, Refrigerator, Washer
-
- Heating:
- Gas-Natural
-
- Cooling:
- 1 Unit, Central Air
-
- Fireplace:
- Yes
-
- # of Fireplaces:
- 1
-
- Fireplaces:
- Gas Fireplace, Living Room
Exterior
-
- Exterior:
- Stucco
-
- Exterior Features:
- Barbeque, Dog Run, Patio, Sidewalk, Storm Door(s), Tennis Courts
-
- Roof:
- Asphalt Shingle
School Information
-
- Elementary:
- YANTACAW
-
- Middle:
- JOHN H. WA
-
- High:
- NUTLEY
Additional Information
-
- Date Listed:
- May 15th, 2025
-
- Days on Market:
- 48
Listing Details
- Listing Office:
- Prominent Properties Sir
