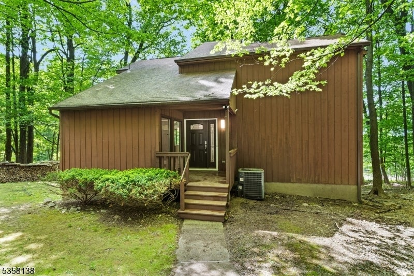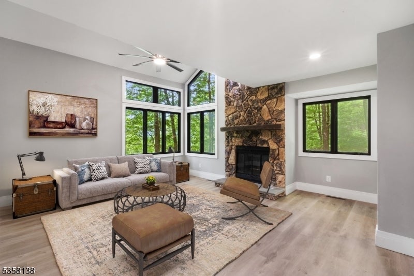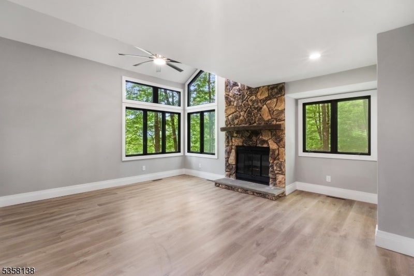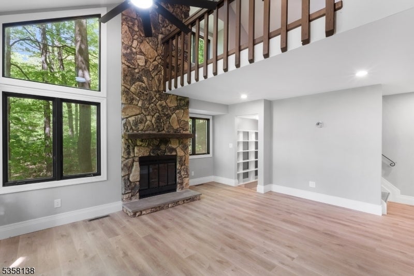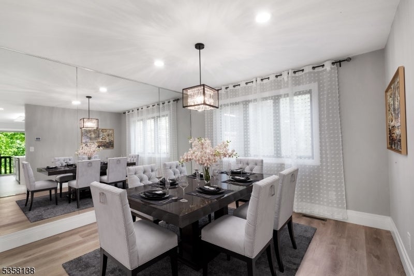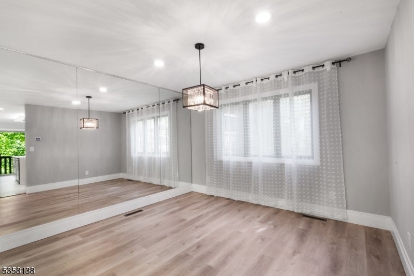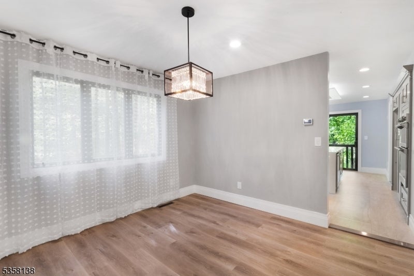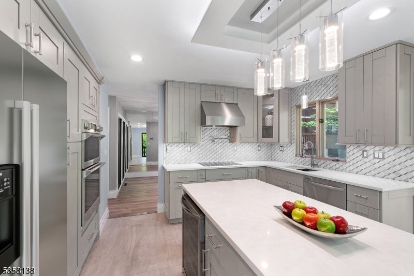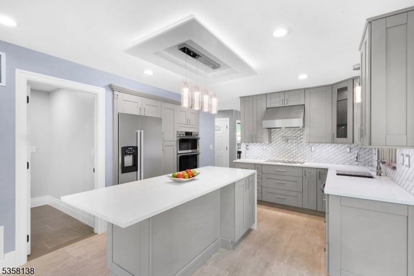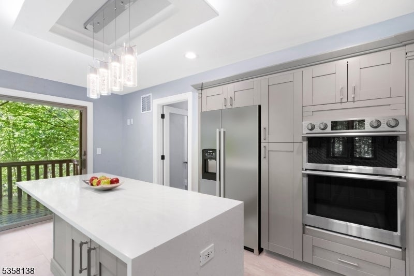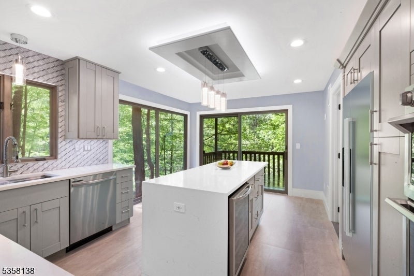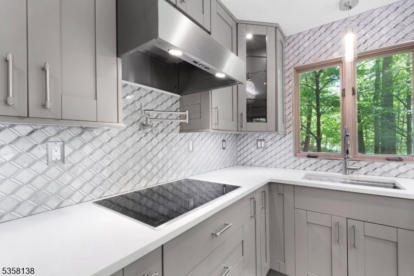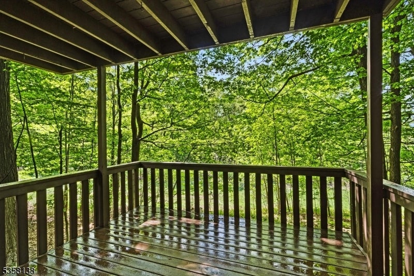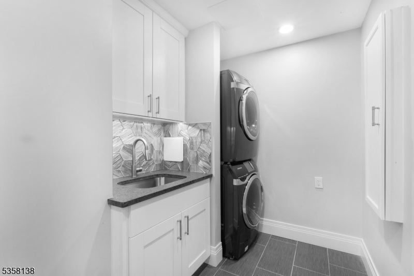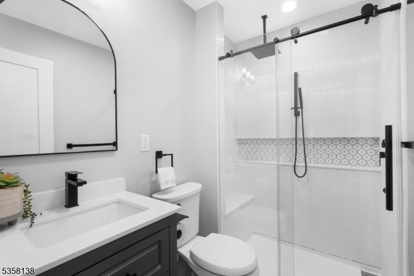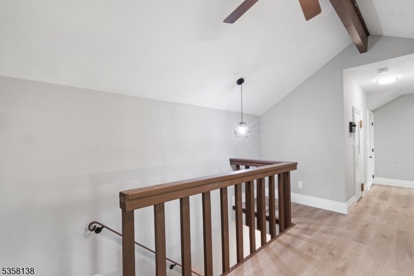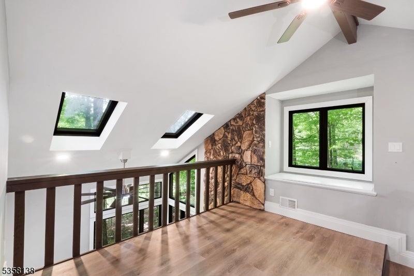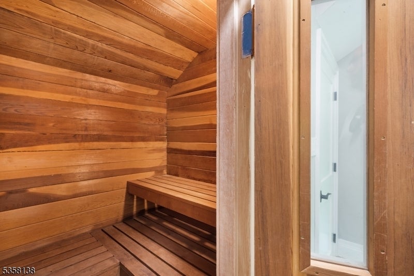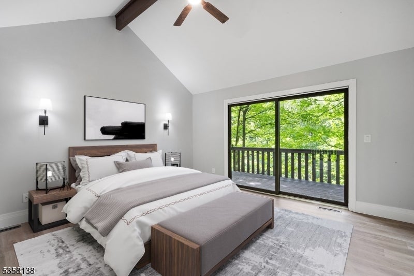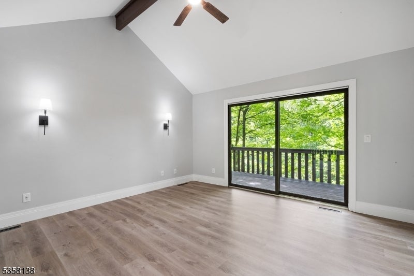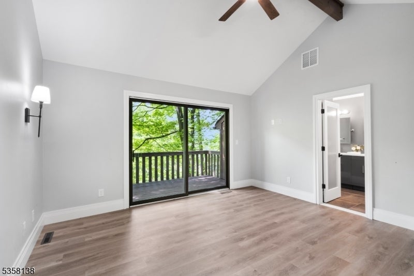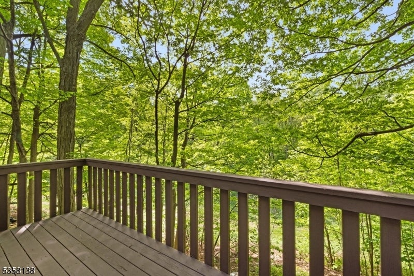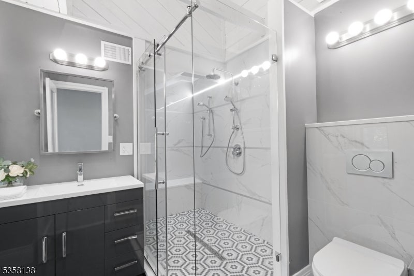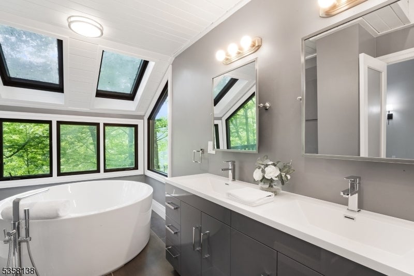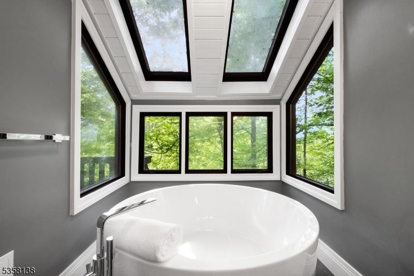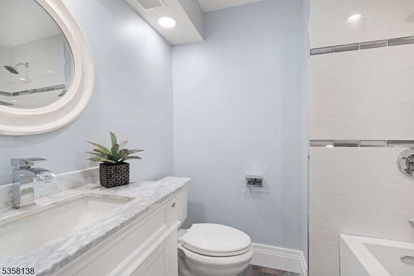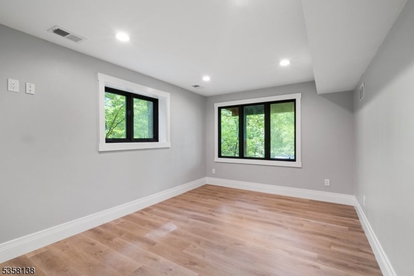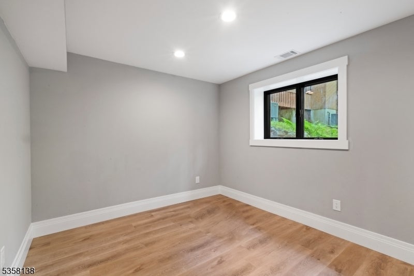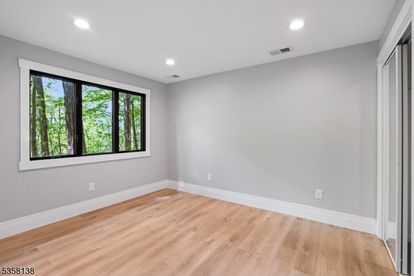$379,900 - 19 Village Way, Vernon Twp.
- 4
- Bedrooms
- 3
- Baths
- N/A
- SQ. Feet
- 0.03
- Acres
Welcome to this rare-to-find, stand-alone, multi-level townhome recently renovated in the scenic Hidden Village where modern accents blend so beautifully with charming details. This perfect home has 4 bedrooms, 3 full baths, a walk-out ground level, and 2 large decks. The first level offers a two-story family room with a stone-faced wood-burning fireplace, a formal dining room with plenty of windows, a spacious eat-in kitchen with custom cabinetry, a center island perfect for entertaining, SS/appl, quartz countertops, lots of windows, and a sliding door to a large size deck. A designer-style full bath and a spacious laundry room are also located on the first floor. The second floor boasts a loft overlooking the family room, a sauna, and a large master bedroom with a sliding door to another deck area. The eclectic master bath has a large shower, fabulous soaking tub, double vanity, and plenty of light coming from the skylights and large windows. The ground level is a walkout offering 3 nice size bedrooms, a full bath, and plenty of storage. Just minutes away from skiing, downhill bicycle tracks, Crystal Spring Golfing, Mineral Spa and Resort, Mountain Creek Waterpark, hiking, and wineries, this home is a gateway to outdoor adventures. But if you are not into sports the Historic Warwick township has plenty of shops and restaurants. HOA includes water and sewer, you only pay for the electricity.
Essential Information
-
- MLS® #:
- 3963265
-
- Price:
- $379,900
-
- Bedrooms:
- 4
-
- Bathrooms:
- 3.00
-
- Full Baths:
- 3
-
- Acres:
- 0.03
-
- Year Built:
- 1983
-
- Type:
- Residential
-
- Sub-Type:
- Condo/Coop/Townhouse
-
- Style:
- Contemporary, Custom Home, Multi Floor Unit
-
- Status:
- Active
Community Information
-
- Address:
- 19 Village Way
-
- Subdivision:
- Hidden Valley
-
- City:
- Vernon Twp.
-
- County:
- Sussex
-
- State:
- NJ
-
- Zip Code:
- 07462-3108
Amenities
-
- Amenities:
- Sauna
-
- Utilities:
- All Underground, Electric
-
- Parking Spaces:
- 1
-
- Parking:
- Additional Parking, Blacktop, Gravel, Parking Lot-Exclusive
-
- Garages:
- On-Street Parking
Interior
-
- Interior:
- High Ceilings, Walk-In Closet
-
- Appliances:
- Carbon Monoxide Detector, Cooktop - Electric, Dishwasher, Dryer, Kitchen Exhaust Fan, Refrigerator, Wall Oven(s) - Electric, Washer, Wine Refrigerator
-
- Heating:
- Electric
-
- Cooling:
- 1 Unit, Central Air
-
- Fireplace:
- Yes
-
- # of Fireplaces:
- 1
-
- Fireplaces:
- Family Room, Wood Burning
Exterior
-
- Exterior:
- Vertical Siding, Wood
-
- Exterior Features:
- Deck
-
- Lot Description:
- Backs to Park Land, Cul-De-Sac, Mountain View, Wooded Lot
-
- Roof:
- Asphalt Shingle
Additional Information
-
- Date Listed:
- May 15th, 2025
-
- Days on Market:
- 48
Listing Details
- Listing Office:
- M Square Real Estate
