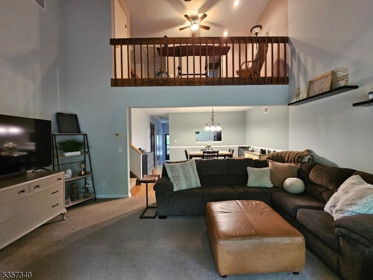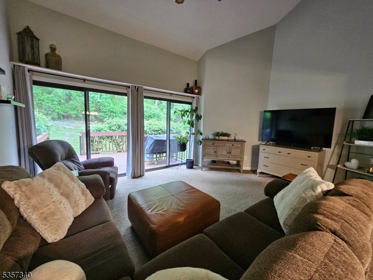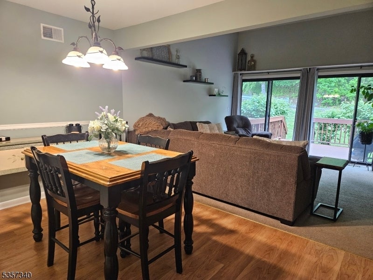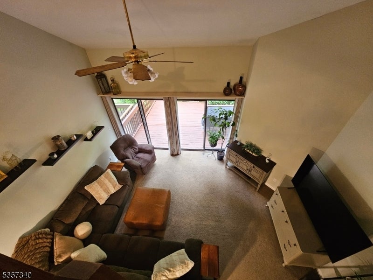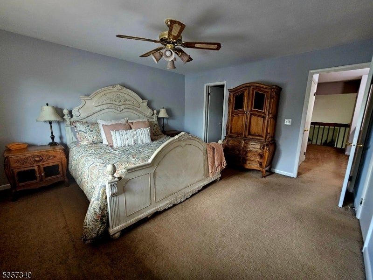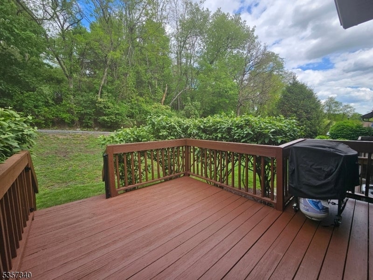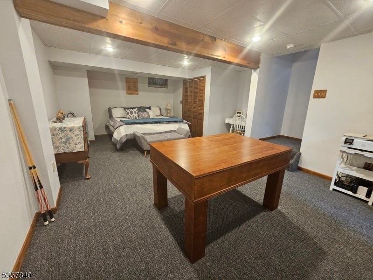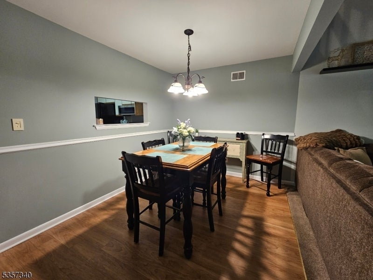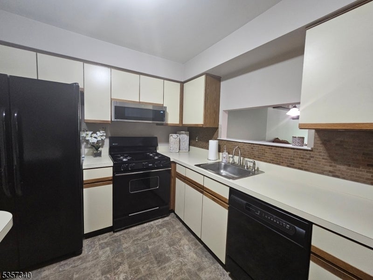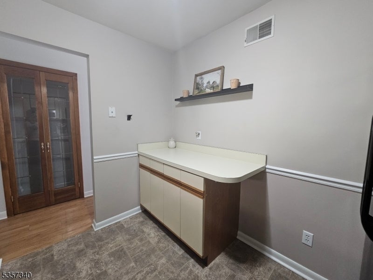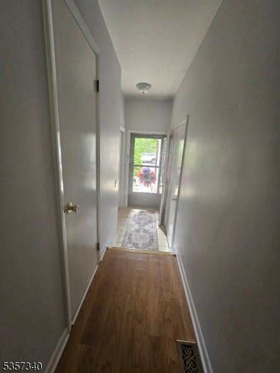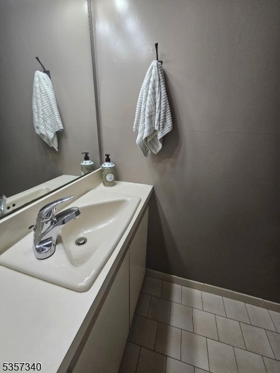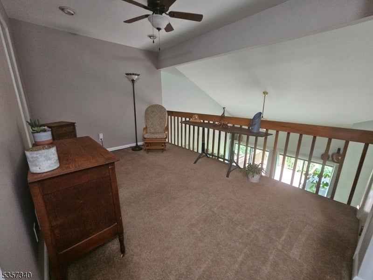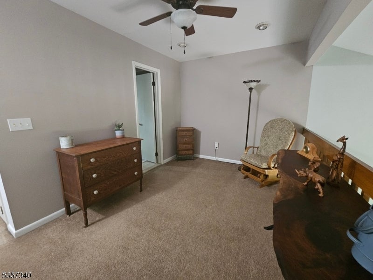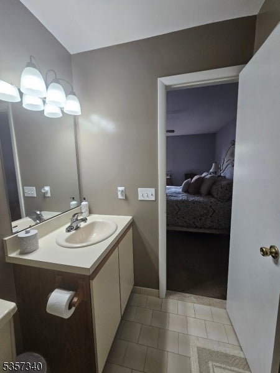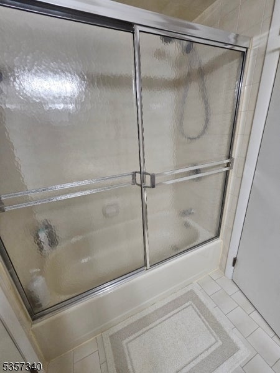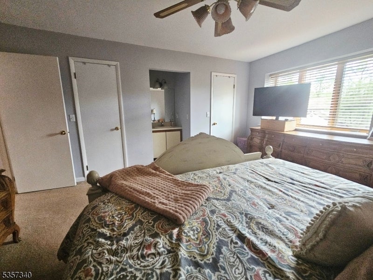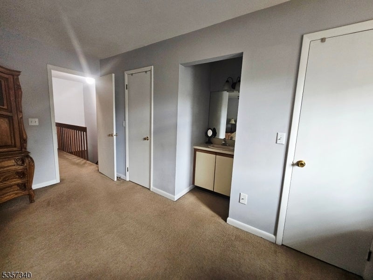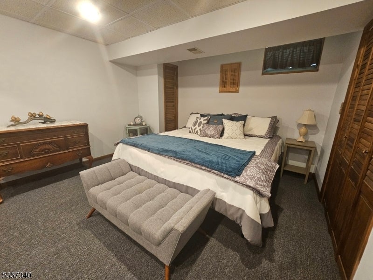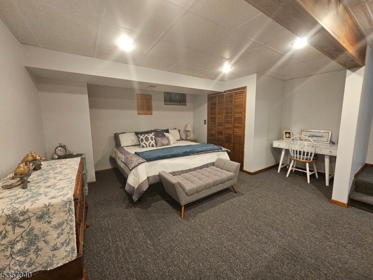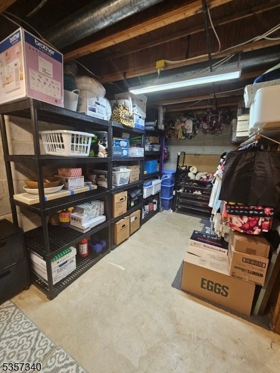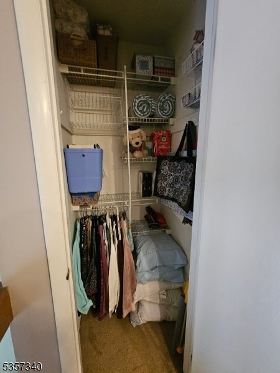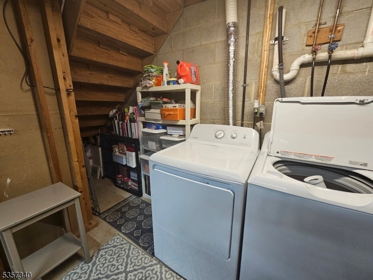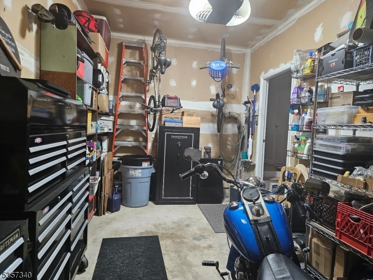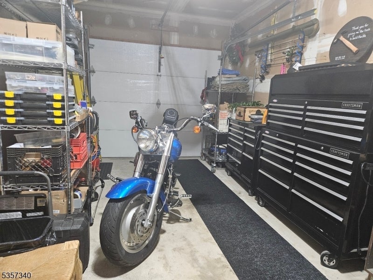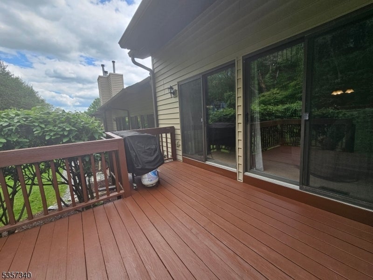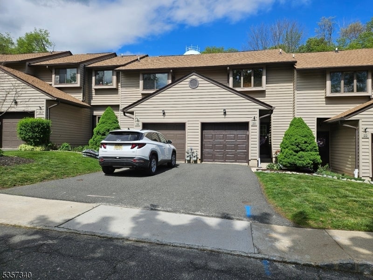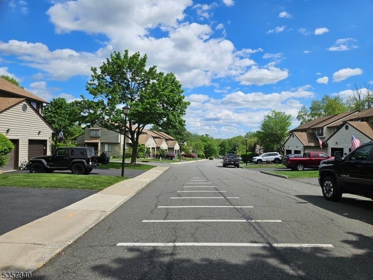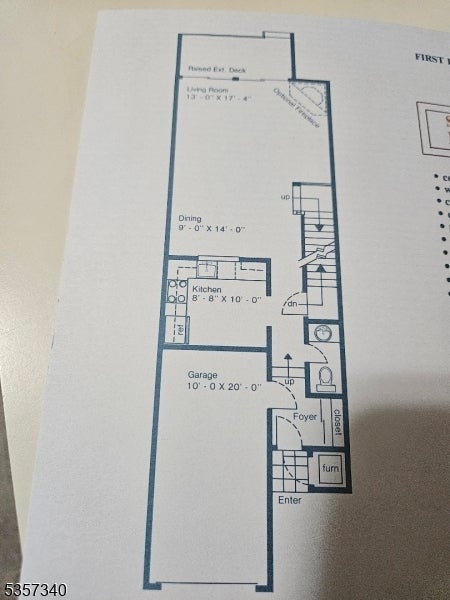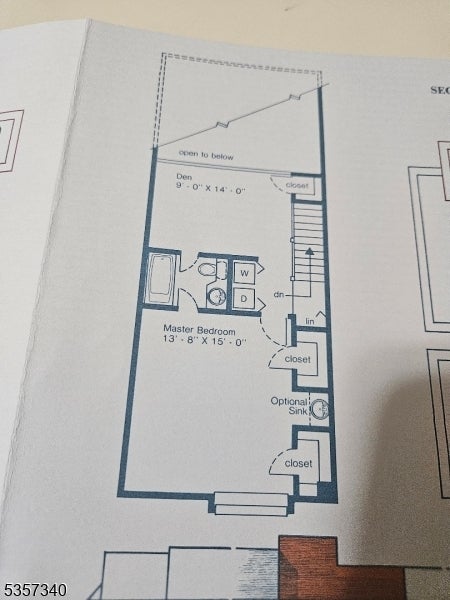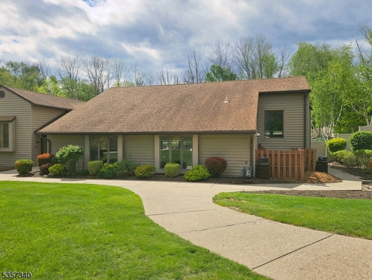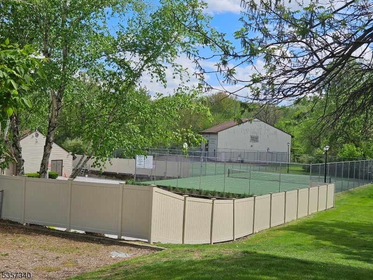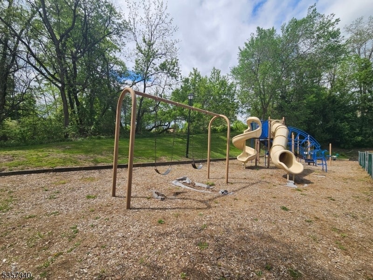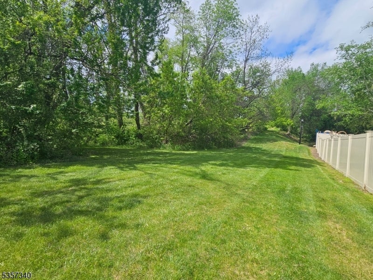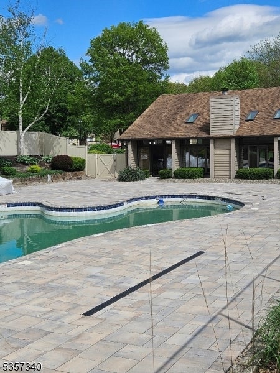$325,500 - 20 Eagle Dr, Hampton Twp.
- 1
- Bedrooms
- 2
- Baths
- N/A
- SQ. Feet
- 1986
- Year Built
Welcome to this well maintained original owner home with minimal steps to access! Main level features a spacious LR with double slider views to oversized deck and woods. Vaulted ceiling w ceiling fan for open airy feeling, adjacent dining plus a pass through from kitchen allows for great social flow! Main level also offers a pdr rm and glass fr drs to finished lower lever, ideal for entertaining. Not to mention a 17x 8 storage rm! 2nd level features a open loft with view of LR and exterior! Ideal for guest overflow, study or den! Loft area also includes a dbl wide deep closet, a walk in closet plus linen closet! All with built in organizers. A full tiled bth ensuite w separate dr to loft. plus a separate primary rm sink/vanity to help accommodate the morning rush. 2 oversized closets with built ins help with an organized life style. For your convenience, major shopping/retail locations less than 5 mins away, not to mention the quaint town of Newton offering versatile eateries, the Newton Theater for entertainment and an abundance of natural resources throughout the area. Enjoy a lifestyle in desirable Hampton Commons!
Essential Information
-
- MLS® #:
- 3962376
-
- Price:
- $325,500
-
- Bedrooms:
- 1
-
- Bathrooms:
- 2.00
-
- Full Baths:
- 1
-
- Half Baths:
- 1
-
- Acres:
- 0.00
-
- Year Built:
- 1986
-
- Type:
- Residential
-
- Sub-Type:
- Condo/Coop/Townhouse
-
- Style:
- Townhouse-Interior, Multi Floor Unit
-
- Status:
- Active
Community Information
-
- Address:
- 20 Eagle Dr
-
- Subdivision:
- Hampton Commons
-
- City:
- Hampton Twp.
-
- County:
- Sussex
-
- State:
- NJ
-
- Zip Code:
- 07860-1460
Amenities
-
- Amenities:
- Club House, Exercise Room, Pool-Outdoor, Tennis Courts, Playground
-
- Utilities:
- All Underground, Electric, Gas-Natural
-
- Parking:
- 1 Car Width, Additional Parking, Blacktop
-
- # of Garages:
- 1
-
- Garages:
- Built-In Garage
-
- Has Pool:
- Yes
-
- Pool:
- Association Pool
Interior
-
- Interior:
- Blinds, Shades
-
- Appliances:
- Dishwasher, Dryer, Kitchen Exhaust Fan, Range/Oven-Gas, Refrigerator, Washer
-
- Heating:
- Gas-Natural
-
- Cooling:
- 1 Unit, Central Air, Ceiling Fan
-
- Fireplaces:
- See Remarks
Exterior
-
- Exterior:
- Vinyl Siding
-
- Exterior Features:
- Deck, Tennis Courts
-
- Roof:
- Asphalt Shingle
Additional Information
-
- Date Listed:
- May 12th, 2025
-
- Days on Market:
- 61
Listing Details
- Listing Office:
- Werner Realty
