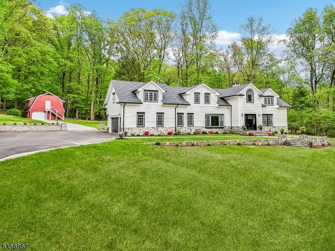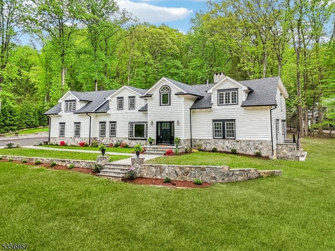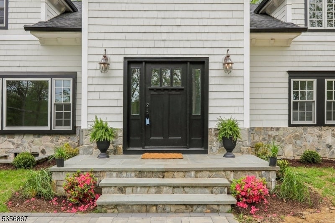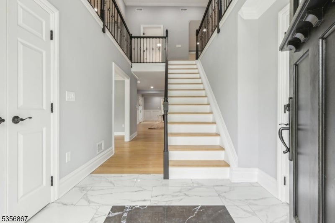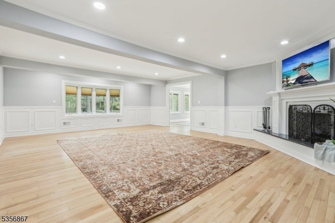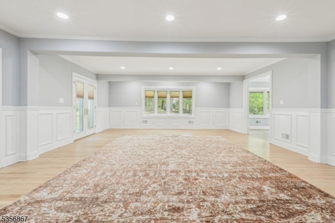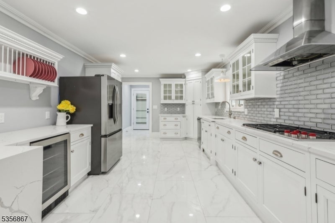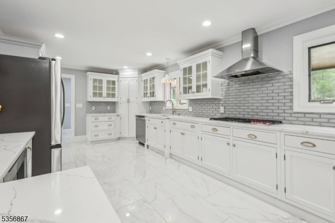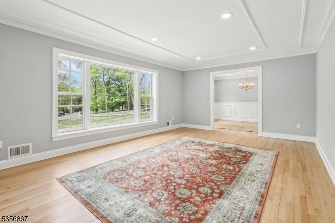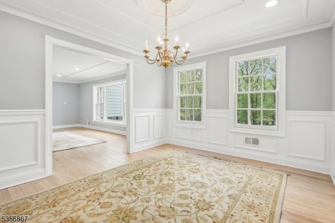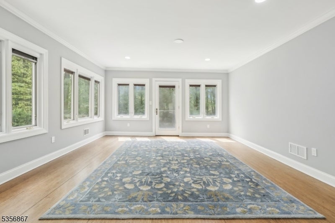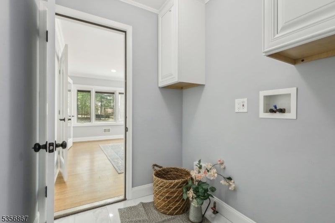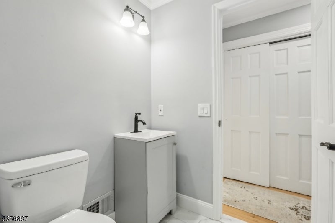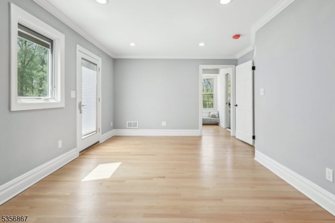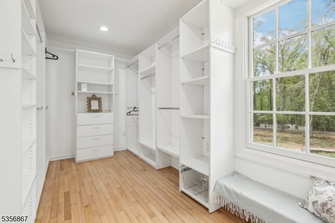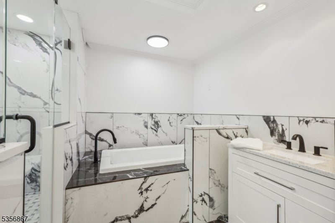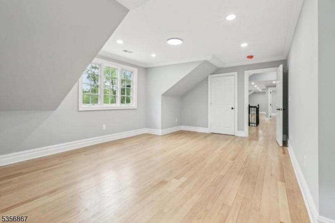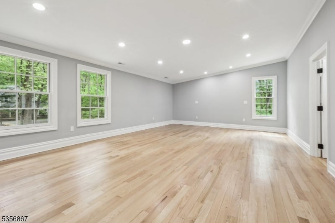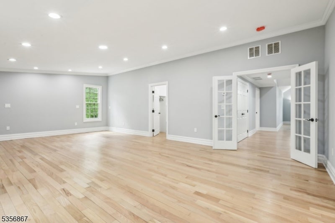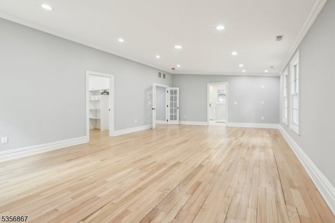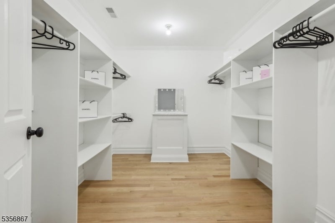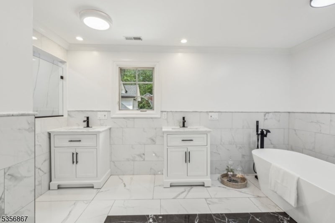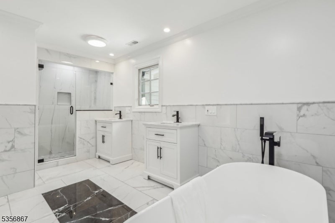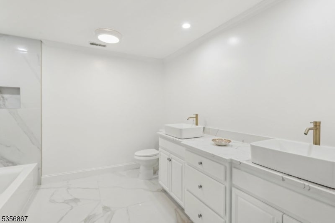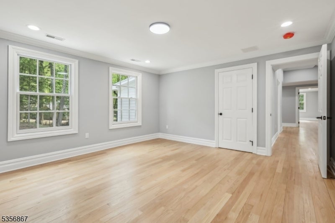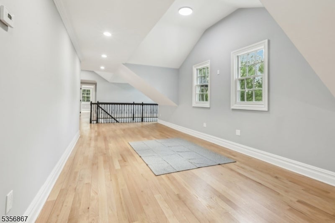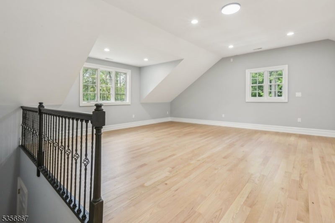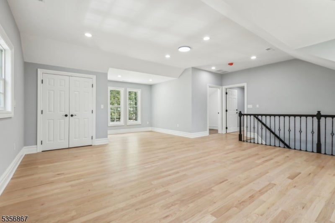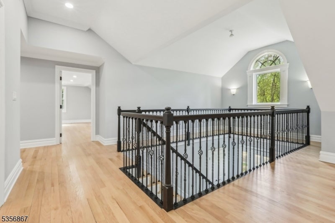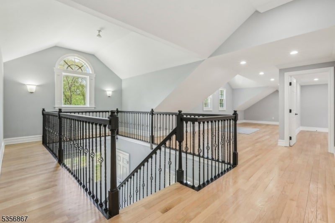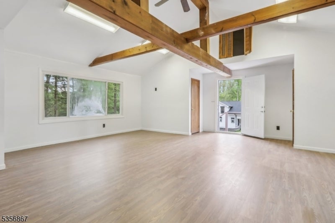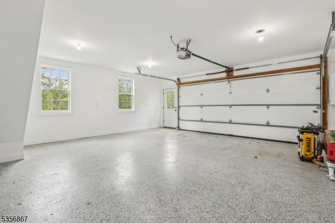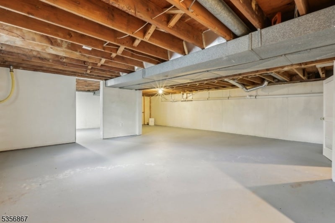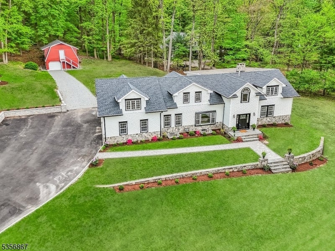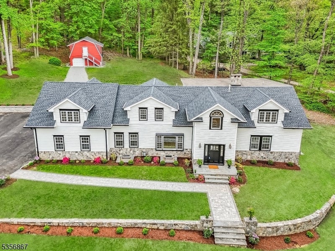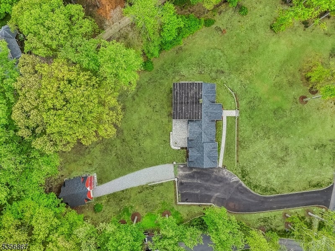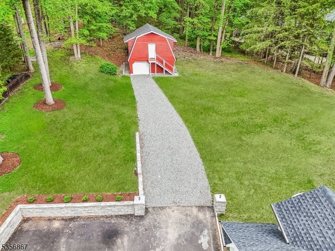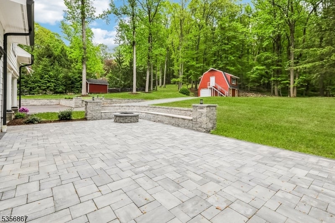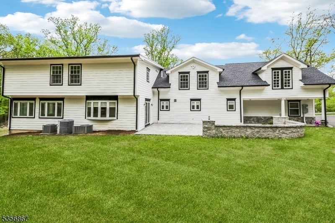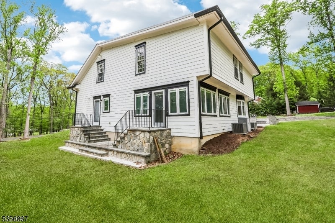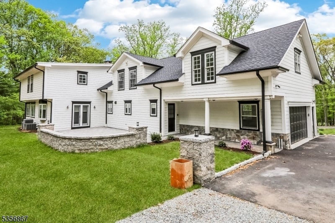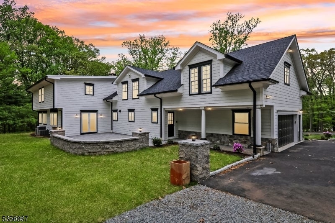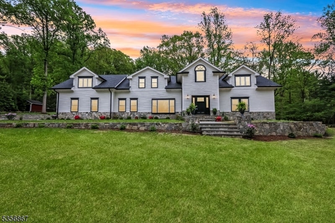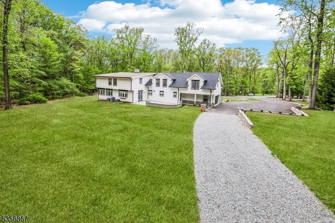$1,350,000 - 432 Fox Chase Rd, Chester Twp.
- 5
- Bedrooms
- 4
- Baths
- N/A
- SQ. Feet
- 2.1
- Acres
Welcome to this stunning 5-bedroom, 3.5-bath home nestled on 2.1 picturesque acres in sought-after Chester, NJ. This spacious and thoughtfully designed property offers a perfect blend of comfort, function, and style. The main level features a warm and inviting living space centered around a wood-burning fireplace, ideal for cozy gatherings. The kitchen boasts granite countertops, brand-new stainless steel appliances, and opens to a convenient mudroom with direct access to the attached two-car garage.A first-floor suite includes a generous walk-in closet and private bath, offering flexibility for guests. For added convenience, laundry rooms are located on both levels of the home. Upstairs, you'll find a loft area a unique bonus space perfect for a home office, playroom, or entertainment lounge. The second-floor primary suite includes an en suite bath and walk-in closet, while three additional bedrooms, each with their own walk-in closet, share a spacious full bathroom. Step outside to enjoy the beautifully paved patio with a built-in fire pit and bench ideal for outdoor entertaining. A gravel driveway leads to a detached barn offering endless possibilities for storage, a workshop, or hobby space. Additional highlights include a brand-new roof and new septic system. Don't miss this exceptional opportunity to own a turnkey property with space, privacy, and flexibility in one of Morris County's most desirable locations!
Essential Information
-
- MLS® #:
- 3962363
-
- Price:
- $1,350,000
-
- Bedrooms:
- 5
-
- Bathrooms:
- 4.00
-
- Full Baths:
- 3
-
- Half Baths:
- 1
-
- Acres:
- 2.10
-
- Year Built:
- 1962
-
- Type:
- Residential
-
- Sub-Type:
- Single Family
-
- Style:
- Colonial, Bi-Level
-
- Status:
- Active
Community Information
-
- Address:
- 432 Fox Chase Rd
-
- City:
- Chester Twp.
-
- County:
- Morris
-
- State:
- NJ
-
- Zip Code:
- 07930-3118
Amenities
-
- Utilities:
- All Underground, Gas-Natural
-
- Parking Spaces:
- 4
-
- Parking:
- 2 Car Width, Blacktop
-
- # of Garages:
- 2
-
- Garages:
- Attached Garage, Built-In Garage
Interior
-
- Interior:
- Fire Extinguisher, High Ceilings, Walk-In Closet
-
- Appliances:
- Cooktop - Gas, Dishwasher, Refrigerator, Wine Refrigerator, Wall Oven(s) - Gas
-
- Heating:
- Gas-Natural, Coal
-
- Cooling:
- 2 Units
-
- Fireplace:
- Yes
-
- # of Fireplaces:
- 1
-
- Fireplaces:
- Family Room, Wood Burning
Exterior
-
- Exterior:
- Aluminum Siding, Wood, Stone
-
- Exterior Features:
- Open Porch(es), Patio, Barn/Stable
-
- Lot Description:
- Level Lot
-
- Roof:
- Asphalt Shingle
Additional Information
-
- Date Listed:
- May 12th, 2025
-
- Days on Market:
- 25
Listing Details
- Listing Office:
- Christie's Int. Real Estate Group
