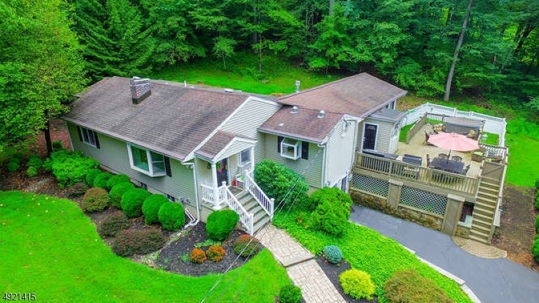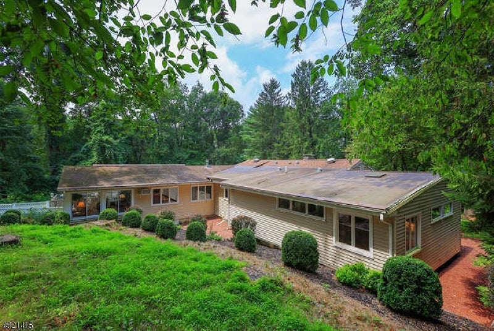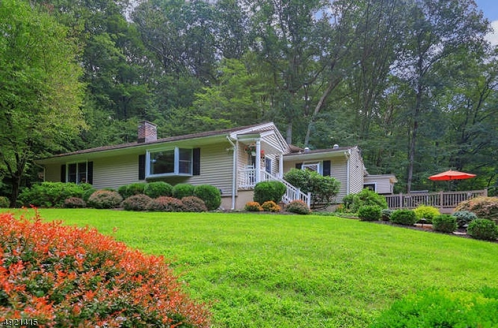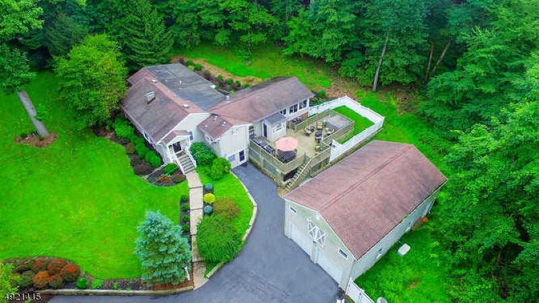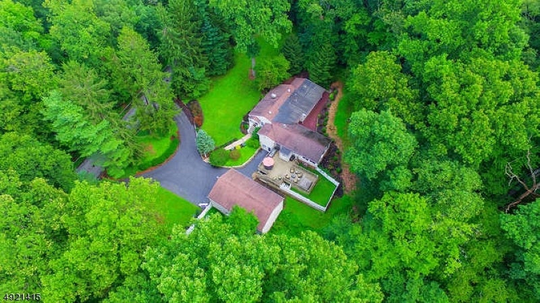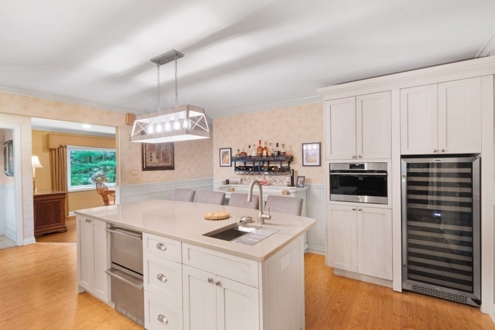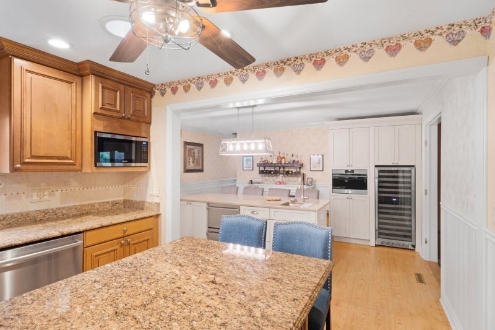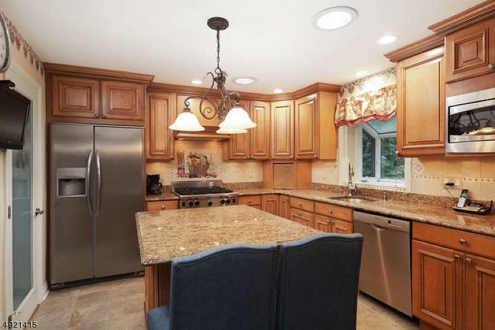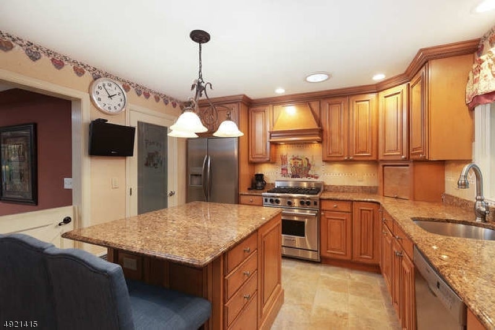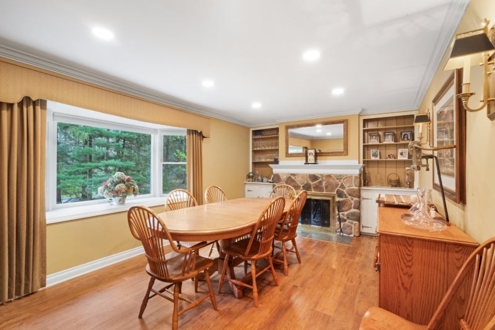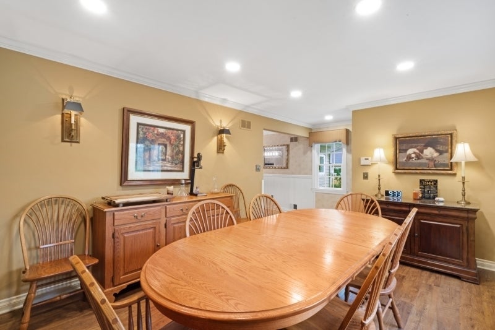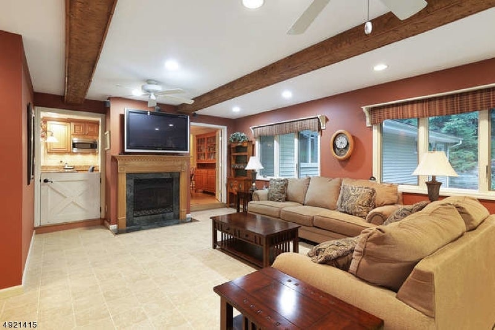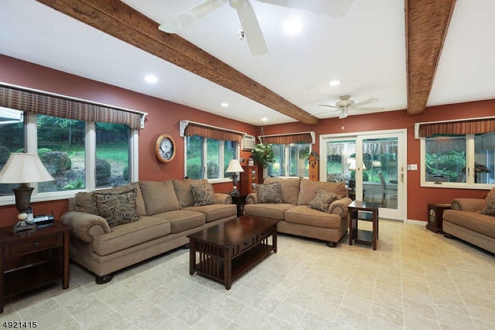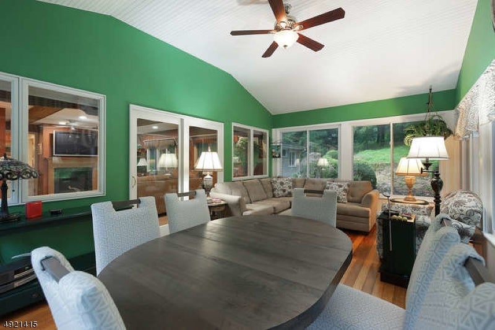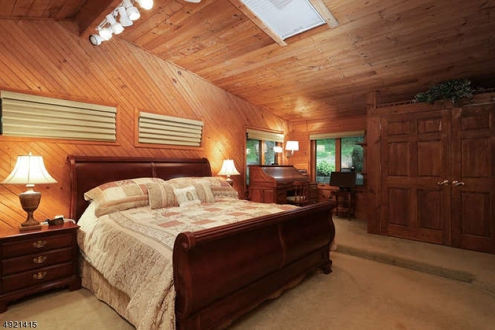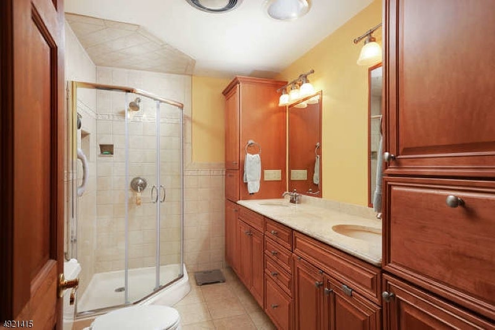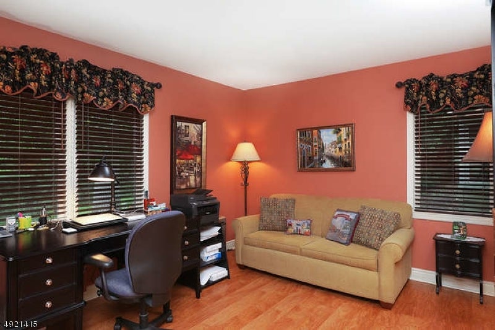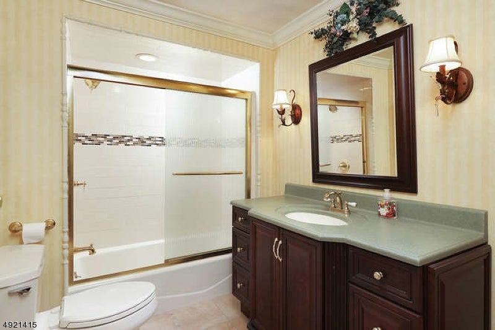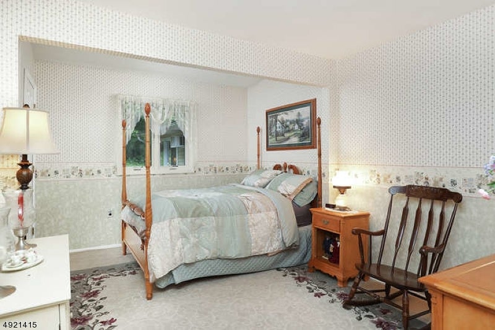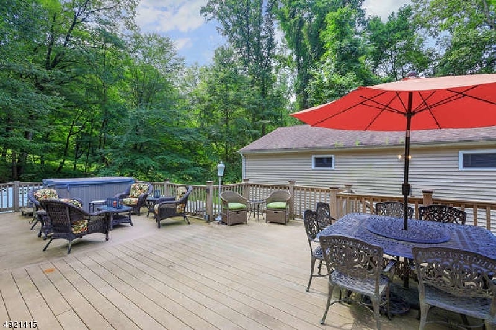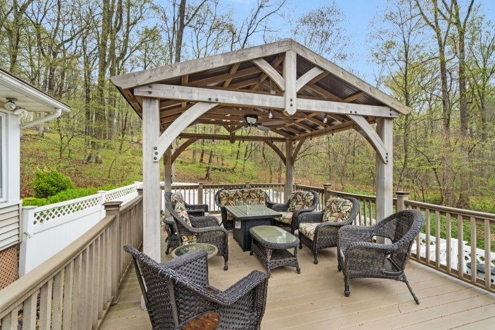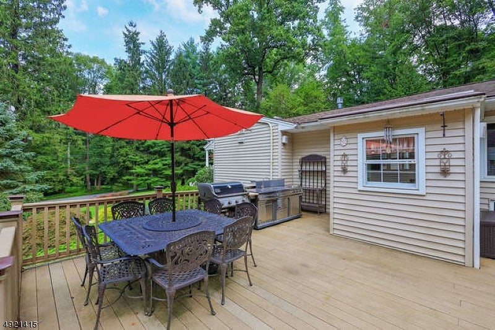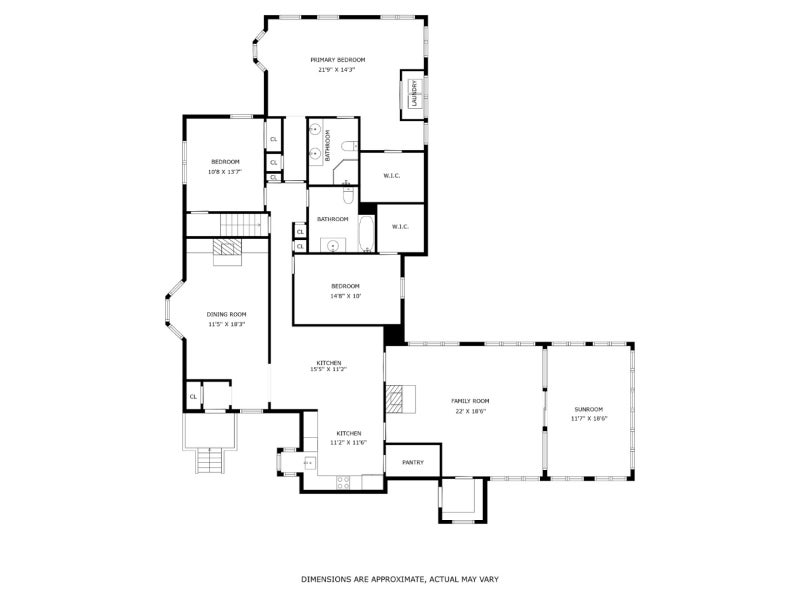$799,000 - 45 Furnace Rd, Chester Twp.
- 3
- Bedrooms
- 3
- Baths
- 2,450
- SQ. Feet
- 5.26
- Acres
Exceptional Expanded Ranch set back beautifully on a gentle knoll in welcoming Chester Twp-move-in ready and storybook perfect from top to bottom. Comfortable, easy one level living w seamless floor plan comprising 8 rooms, 3 bedrooms, 2 1/2 baths, lovely, expansive family room, renovated kitchen, open floor plan dining room, and glorious sunroom. Multi-room basement with walkout, plus a detached four-car garage w 2nd floor, roomy Trex deck, and whole-house generator. Private, paved circular driveway with ample parking. Professionally designed and maintained 5.26 acre property. Underground sprinkler system, fenced rear yard area, paver front walkway with night accent lighting and natural woodland border that ensures privacy. Rural neighborhood setting short distance to town center plus top schools, including top-rated Mendham High School recognized for its advanced placement International Baccalaureate Program (IB), nearby 465-acre Hacklebarney State Park with 9 hiking trails, plus an easy drive to to quaint Mendham and vibrant Morristown- a truly perfect, commuter-friendly location offering easy access to connecting major roads, highways, rail lines, and less than 45 minutes (42 miles) to Newark Liberty International Airport.
Essential Information
-
- MLS® #:
- 3962217
-
- Price:
- $799,000
-
- Bedrooms:
- 3
-
- Bathrooms:
- 3.00
-
- Full Baths:
- 2
-
- Half Baths:
- 1
-
- Square Footage:
- 2,450
-
- Acres:
- 5.26
-
- Year Built:
- 1947
-
- Type:
- Residential
-
- Sub-Type:
- Single Family
-
- Style:
- Ranch
-
- Status:
- Active
Community Information
-
- Address:
- 45 Furnace Rd
-
- City:
- Chester Twp.
-
- County:
- Morris
-
- State:
- NJ
-
- Zip Code:
- 07930-2025
Amenities
-
- Utilities:
- Electric, Gas-Propane
-
- Parking:
- 1 Car Width, Additional Parking, Blacktop, Circular
-
- # of Garages:
- 4
-
- Garages:
- Detached Garage, Garage Door Opener, Oversize Garage, Loft Storage, See Remarks, Tandem
Interior
-
- Interior:
- Blinds, High Ceilings, Security System, Skylight, Smoke Detector, Walk-In Closet, Cedar Closets, Shades, Track Lighting, Window Treatments
-
- Appliances:
- Carbon Monoxide Detector, Dishwasher, Dryer, Generator-Built-In, Microwave Oven, Range/Oven-Gas, Refrigerator, Wall Oven(s) - Electric, Washer
-
- Heating:
- Oil Tank Above Ground - Inside
-
- Cooling:
- 1 Unit, Central Air
-
- Fireplace:
- Yes
-
- # of Fireplaces:
- 2
-
- Fireplaces:
- Family Room, Gas Fireplace, Living Room, Wood Burning
Exterior
-
- Exterior:
- Vinyl Siding
-
- Exterior Features:
- Deck, Outbuilding(s), Privacy Fence, Storage Shed
-
- Lot Description:
- Open Lot, Wooded Lot
-
- Roof:
- Asphalt Shingle
School Information
-
- Elementary:
- Dickerson
-
- Middle:
- Blackriver
-
- High:
- W.M.Mendha
Additional Information
-
- Date Listed:
- May 11th, 2025
-
- Days on Market:
- 26
-
- Zoning:
- residential
Listing Details
- Listing Office:
- Weichert Realtors
