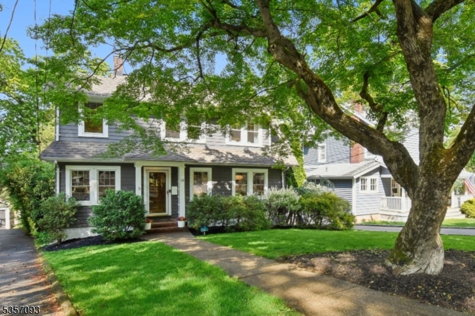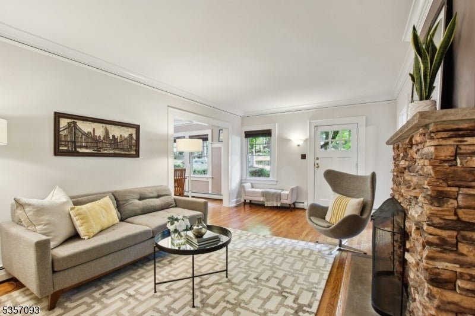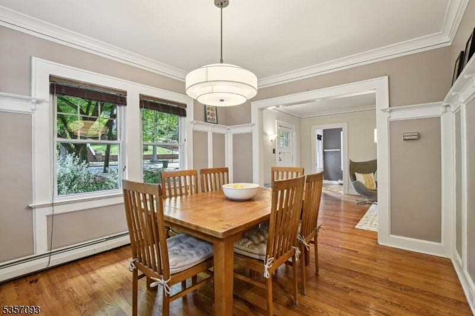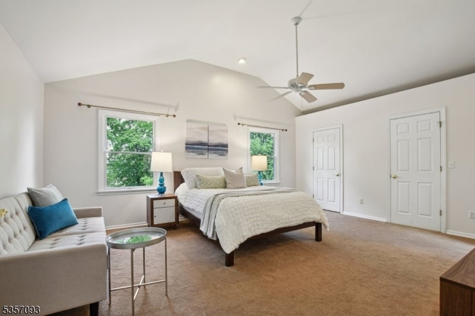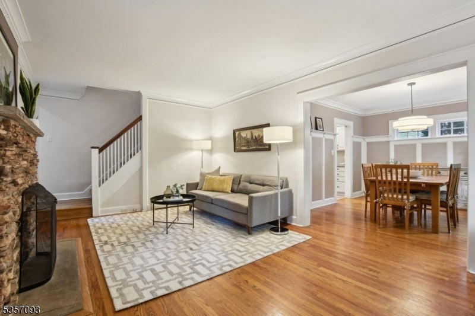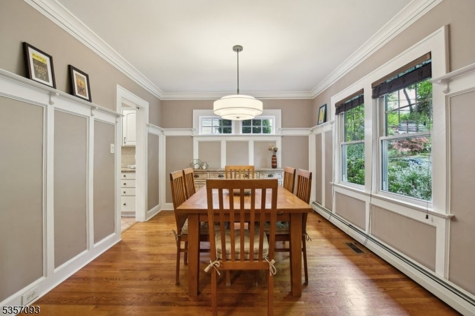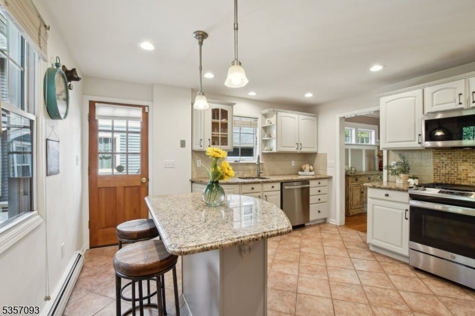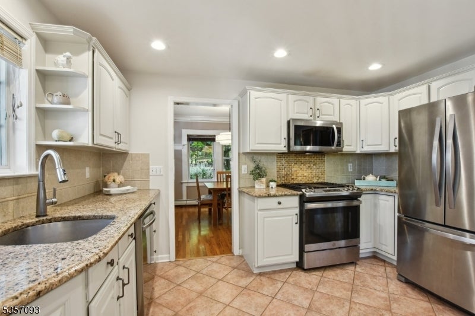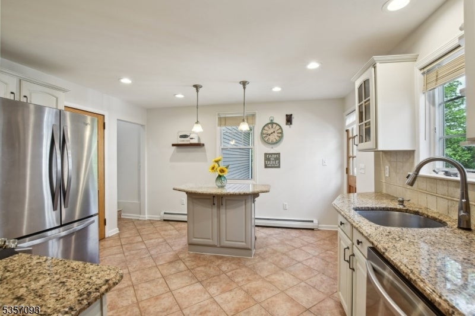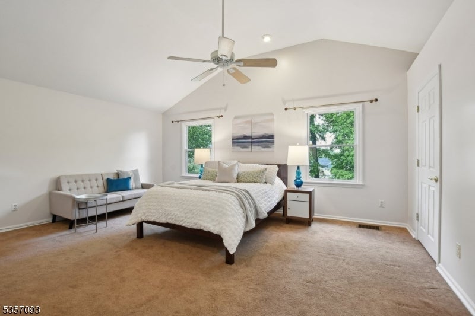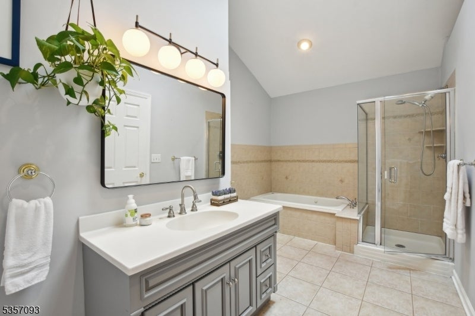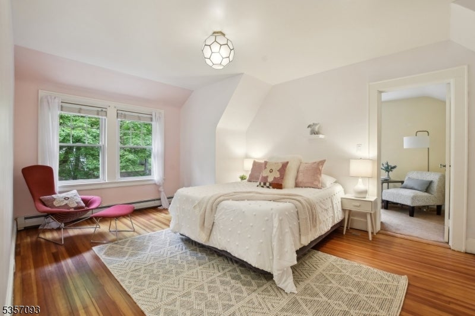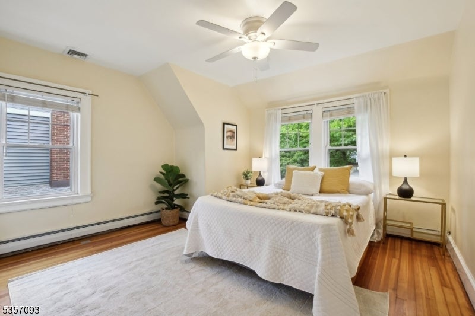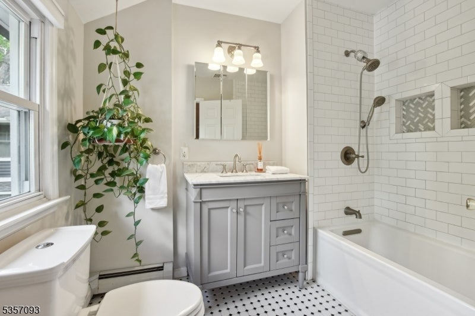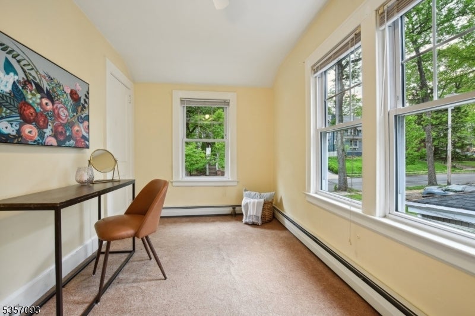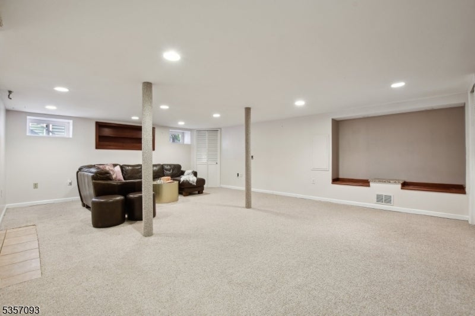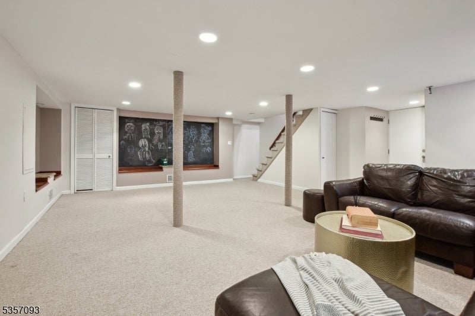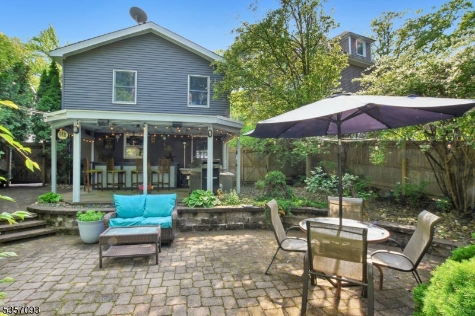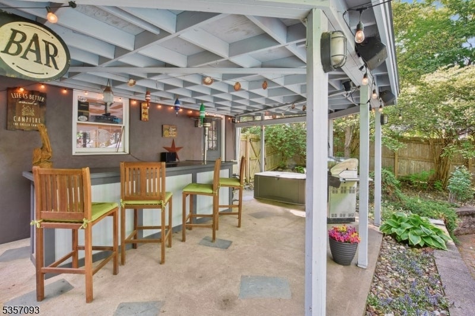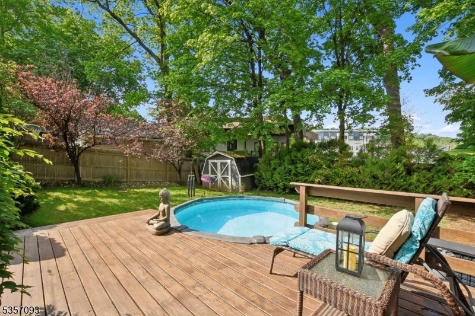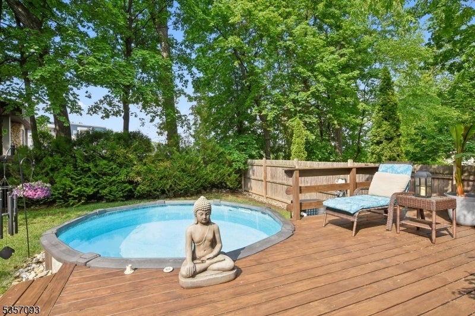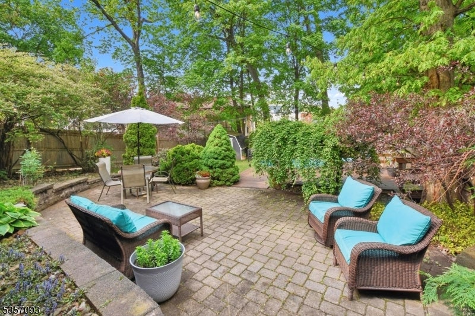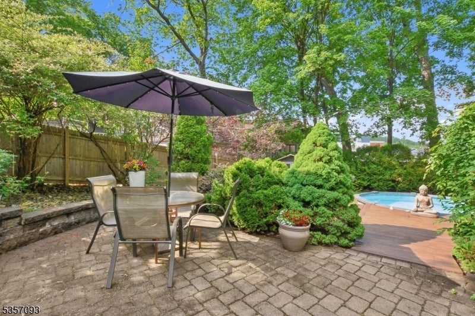$789,000 - 10 Beechwood Rd, Verona Twp.
- 4
- Bedrooms
- 3
- Baths
- N/A
- SQ. Feet
- 0.19
- Acres
Turn every day into a staycation in this beautifully updated Colonial in sought-after Verona, nestled in the coveted Forest Avenue neighborhood! Enjoy your own private oasis featuring a heated saltwater pool with sunny western exposure, a wet bar, and a fully fenced backyard ideal for entertaining and everyday enjoyment. This 4-bedroom, 2 1/2 bath home offers flexible living, including a spacious first-floor primary suite with vaulted ceilings and a spa-like bath with skylight, jetted tub, and walk-in shower. The main level also includes a living room with wood-burning fireplace, formal dining room with wainscoting, a bright office or playroom, sun-filled kitchen with stainless steel appliances and center island, and convenient first-floor laundry. Upstairs are three additional bedrooms (one captured) and an updated full bath. The finished lower level features a large family room with recessed lighting, powder room, and access to the oversized, heated 2-car garage. Additional highlights include professional landscaping, hardwood floors, newer windows, two-zone AC, brand-new HVAC. Just a half block from the NYC express bus and steps to top-rated schools, shopping, and more. Welcome home!
Essential Information
-
- MLS® #:
- 3962193
-
- Price:
- $789,000
-
- Bedrooms:
- 4
-
- Bathrooms:
- 3.00
-
- Full Baths:
- 2
-
- Half Baths:
- 1
-
- Acres:
- 0.19
-
- Year Built:
- 1930
-
- Type:
- Residential
-
- Sub-Type:
- Single Family
-
- Style:
- Colonial
-
- Status:
- Coming Soon
Community Information
-
- Address:
- 10 Beechwood Rd
-
- Subdivision:
- FOREST AVE
-
- City:
- Verona Twp.
-
- County:
- Essex
-
- State:
- NJ
-
- Zip Code:
- 07044-1102
Amenities
-
- Utilities:
- Electric, Gas-Natural
-
- Parking Spaces:
- 2
-
- Parking:
- Blacktop, Driveway-Shared
-
- # of Garages:
- 2
-
- Garages:
- Built-In Garage, Garage Door Opener
-
- Has Pool:
- Yes
-
- Pool:
- Above Ground, Heated, Liner
Interior
-
- Interior:
- Blinds, High Ceilings, Skylight
-
- Appliances:
- Dishwasher, Dryer, Generator-Hookup, Microwave Oven, Range/Oven-Gas, Refrigerator, Washer, Wine Refrigerator, Satellite Dish/Antenna
-
- Heating:
- Gas-Natural
-
- Cooling:
- 2 Units
-
- Fireplace:
- Yes
-
- # of Fireplaces:
- 1
-
- Fireplaces:
- Living Room, Wood Burning
Exterior
-
- Exterior:
- Clapboard
-
- Exterior Features:
- Patio, Privacy Fence, Sidewalk, Storage Shed, Wood Fence
-
- Roof:
- Asphalt Shingle
School Information
-
- Elementary:
- FOREST AVE
-
- Middle:
- WHITEHORNE
-
- High:
- VERONA
Additional Information
-
- Date Listed:
- May 10th, 2025
-
- Days on Market:
- 1
Listing Details
- Listing Office:
- Keller Williams - Nj Metro Group
